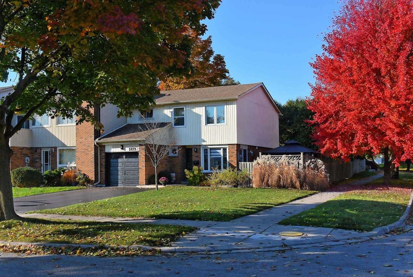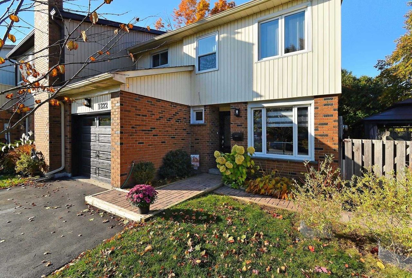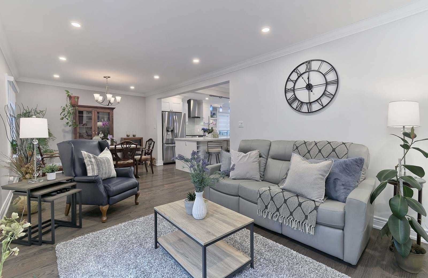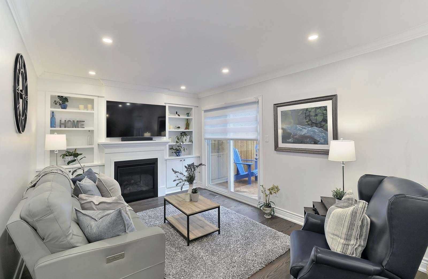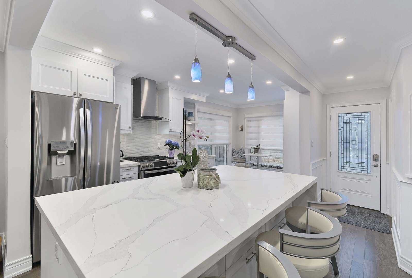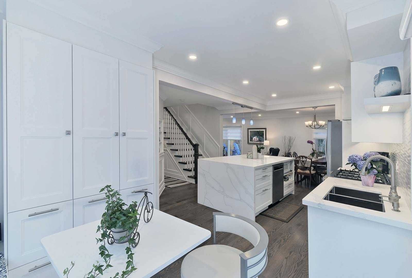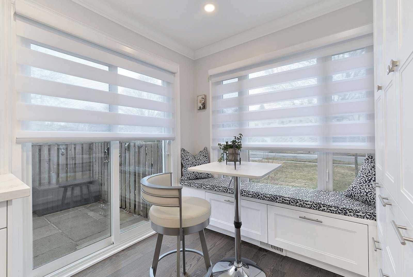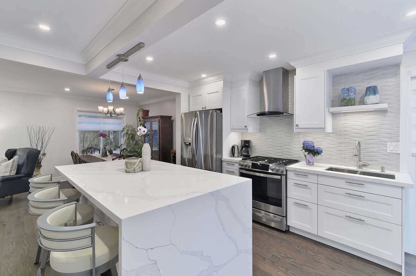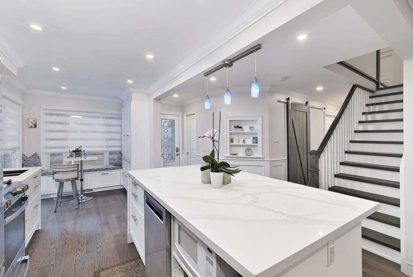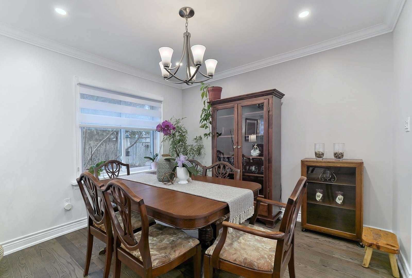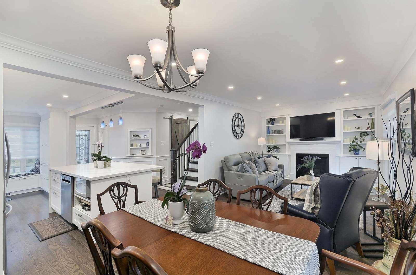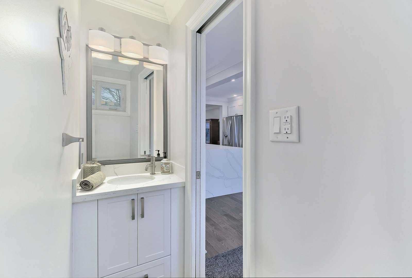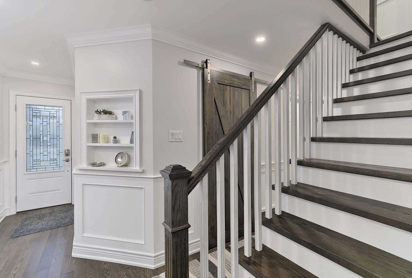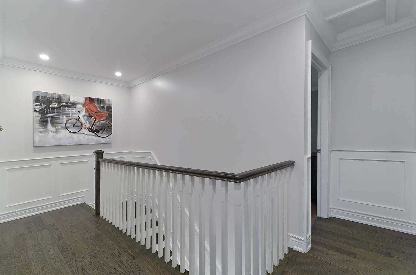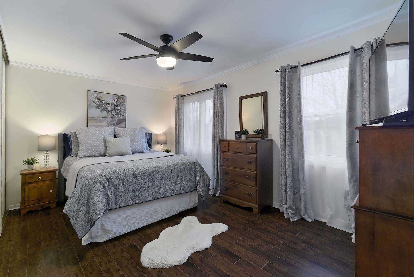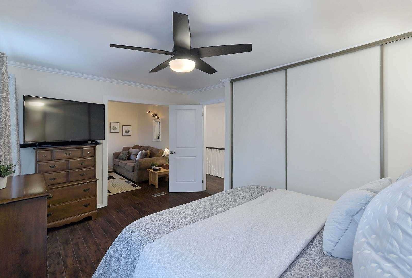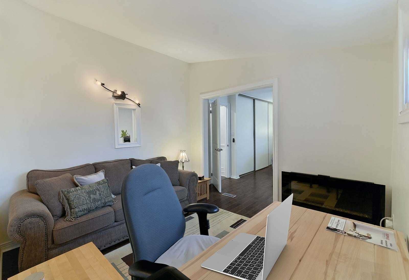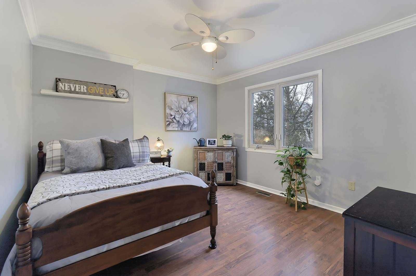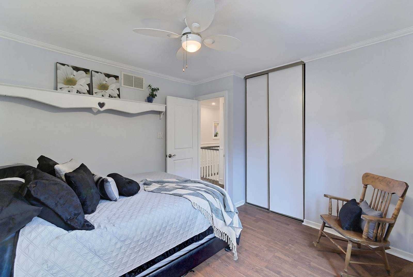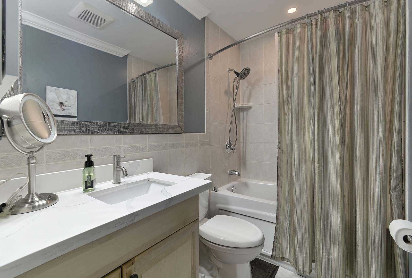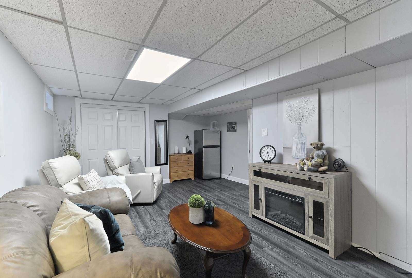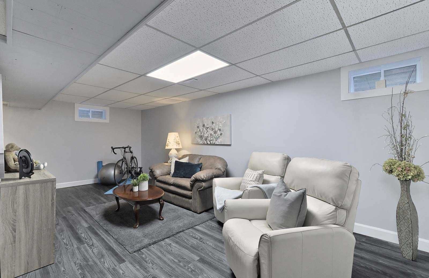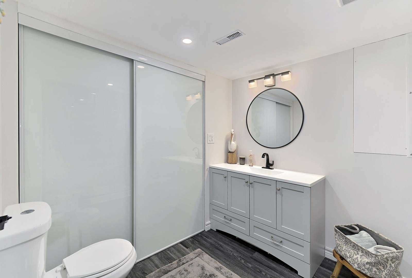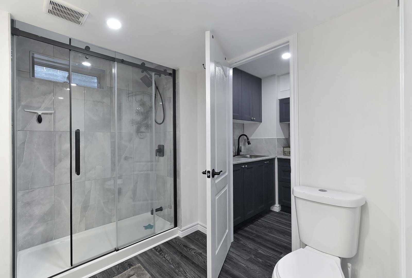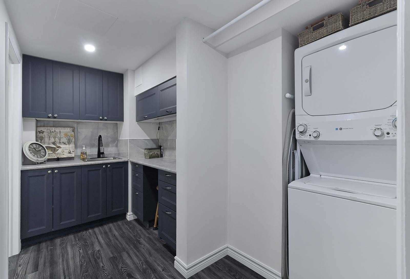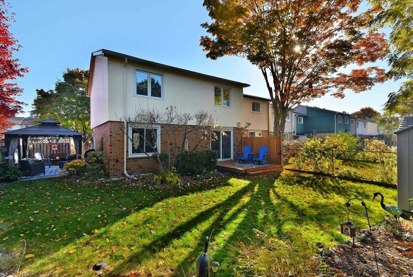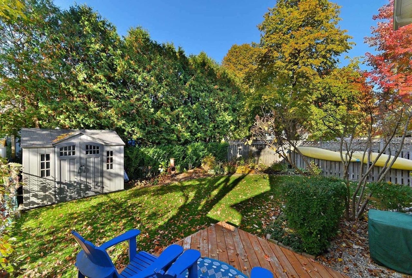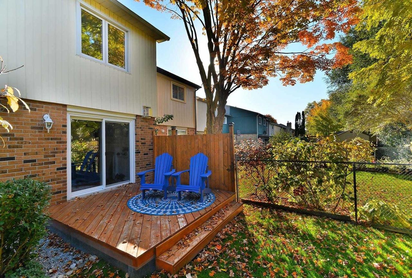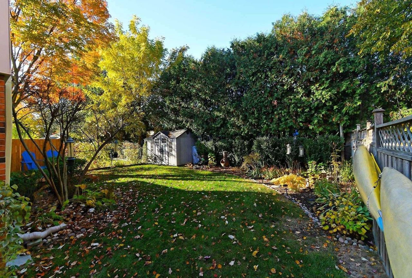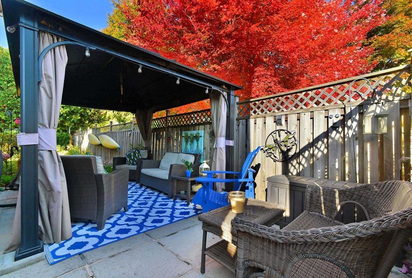- Ontario
- Pickering
1822 Walnut Lane
SoldCAD$xxx,xxx
CAD$799,999 Asking price
1822 Walnut LanePickering, Ontario, L1V2X6
Sold
335(1+4)
Listing information last updated on Tue Apr 04 2023 13:57:36 GMT-0400 (Eastern Daylight Time)

Open Map
Log in to view more information
Go To LoginSummary
IDE5993255
StatusSold
Ownership TypeFreehold
Possession30/60/90
Brokered ByRE/MAX HALLMARK FIRST GROUP REALTY LTD., BROKERAGE
TypeResidential Townhouse,Attached
Age
Lot Size35.71 * 100 Feet Irregular- See Plan Of Survey Attached
Land Size3571 ft²
RoomsBed:3,Kitchen:1,Bath:3
Parking1 (5) Attached +4
Virtual Tour
Detail
Building
Bathroom Total3
Bedrooms Total3
Bedrooms Above Ground3
Basement DevelopmentFinished
Basement TypeN/A (Finished)
Construction Style AttachmentAttached
Cooling TypeCentral air conditioning
Exterior FinishAluminum siding,Brick
Fireplace PresentTrue
Heating FuelNatural gas
Heating TypeForced air
Size Interior
Stories Total2
TypeRow / Townhouse
Architectural Style2-Storey
FireplaceYes
HeatingYes
Property AttachedYes
Property FeaturesFenced Yard,Park,Public Transit
Rooms Above Grade7
Rooms Total7
Heat SourceGas
Heat TypeForced Air
WaterMunicipal
GarageYes
Land
Size Total Text35.71 x 100 FT ; Irregular- See Plan Of Survey Attached
Acreagefalse
AmenitiesPark,Public Transit
Size Irregular35.71 x 100 FT ; Irregular- See Plan Of Survey Attached
Lot FeaturesIrregular Lot
Lot Dimensions SourceOther
Parking
Parking FeaturesPrivate
Surrounding
Ammenities Near ByPark,Public Transit
Other
Internet Entire Listing DisplayYes
SewerSewer
BasementFinished
PoolNone
FireplaceY
A/CCentral Air
HeatingForced Air
ExposureW
Remarks
Beautifully Renovated End Unit Townhome Is A Spectacular Neighbourhood! Close To All Amenities! Schools, Parks, Shopping, Transit, Highway...! Lovely Curb Appeal! Oversized Driveway Fits 4 Cars! Stunning Main Floor Renovation! (2020) Bright And Spacious! Kitchen With A Large Waterfall Island! Open Concept! Gas Fireplace! Gleaming Hardwood Floors! Oak Staircase! Wainscotting! Garage Access! 2 Walk Outs To Beautiful And Private Yard! Eaves/Soffits And Soffit Lights (2021)Primary Bedroom With Separate Sitting Room/Gym/Office Nursery! Soaker Tub With Jets!
The listing data is provided under copyright by the Toronto Real Estate Board.
The listing data is deemed reliable but is not guaranteed accurate by the Toronto Real Estate Board nor RealMaster.
Location
Province:
Ontario
City:
Pickering
Community:
Liverpool 10.02.0100
Crossroad:
Glenanna & Dixie
Room
Room
Level
Length
Width
Area
Living
Main
3.64
7.97
29.03
Hardwood Floor
Dining
Main
9.88
10.83
106.92
Hardwood Floor
Kitchen
Main
10.89
12.17
132.58
Hardwood Floor
Breakfast
Main
8.33
6.79
56.59
Hardwood Floor
Prim Bdrm
Upper
10.53
15.62
164.47
2nd Br
Upper
10.01
10.56
105.71
3rd Br
Upper
12.30
11.35
139.66
Rec
Bsmt
NaN
Laundry
Bsmt
NaN
School Info
Private SchoolsK-8 Grades Only
Vaughan Willard Public School
1911 Dixie Rd N, Pickering0.232 km
ElementaryMiddleEnglish
9-12 Grades Only
Pine Ridge Secondary School
2155 Liverpool Rd N, Pickering1.743 km
SecondaryEnglish
K-8 Grades Only
St. Elizabeth Seton Catholic School
490 Strouds Lane, Pickering2.718 km
ElementaryMiddleEnglish
9-12 Grades Only
St. Mary Catholic Secondary School
1918 Whites Rd, Pickering1.889 km
SecondaryEnglish
1-8 Grades Only
Maple Ridge Public School
2010 Bushmill St, Pickering1.326 km
ElementaryMiddleFrench Immersion Program
9-12 Grades Only
Dunbarton High School
655 Sheppard Ave, Pickering2.072 km
SecondaryFrench Immersion Program
1-8 Grades Only
St. Monica Catholic School
275 Twyn Rivers Dr, Pickering3.601 km
ElementaryMiddleFrench Immersion Program
9-12 Grades Only
St. Mary Catholic Secondary School
1918 Whites Rd, Pickering1.889 km
SecondaryFrench Immersion Program
Book Viewing
Your feedback has been submitted.
Submission Failed! Please check your input and try again or contact us

