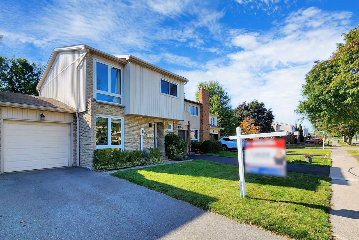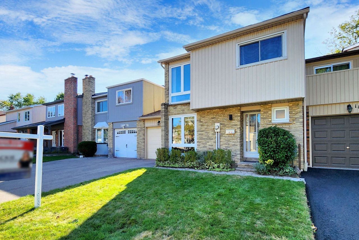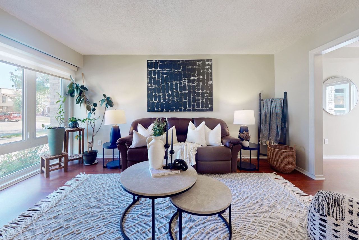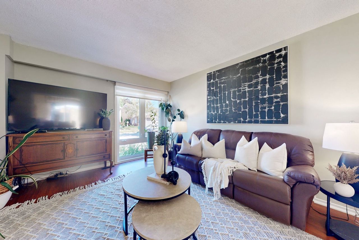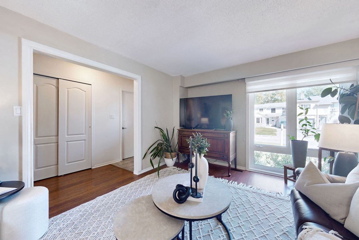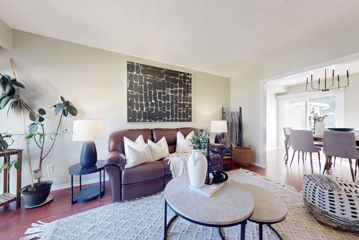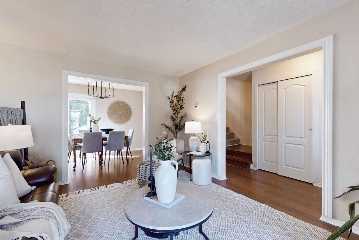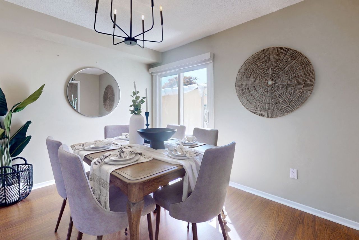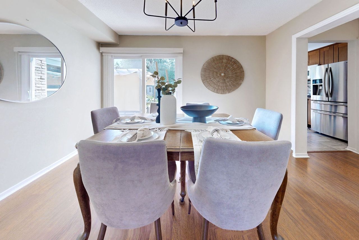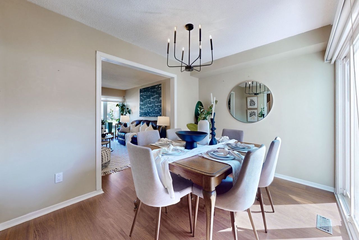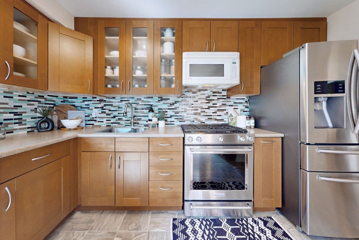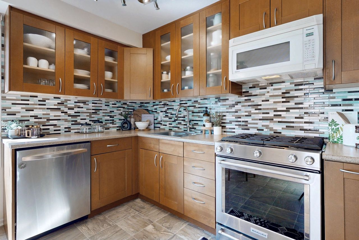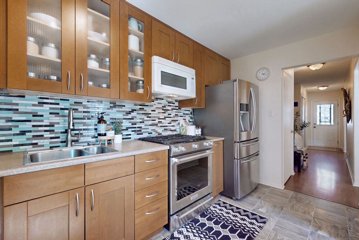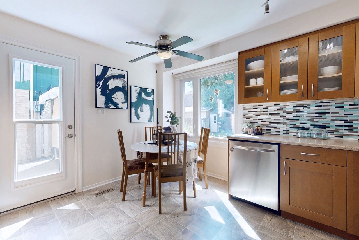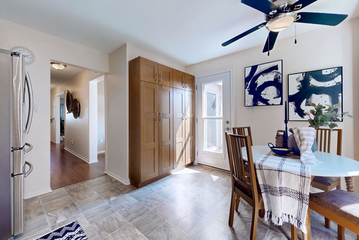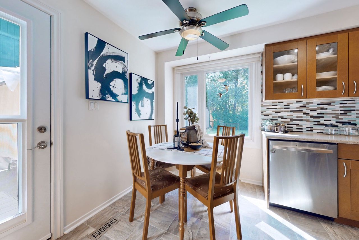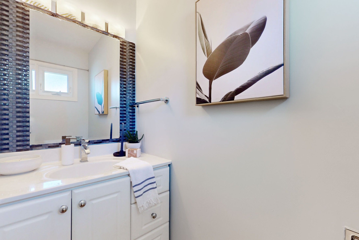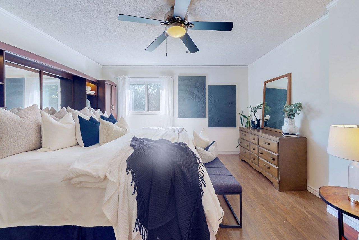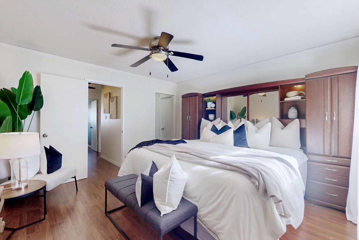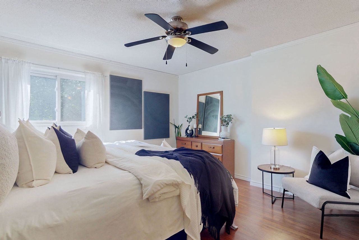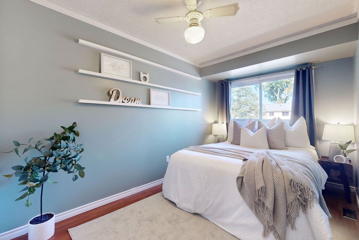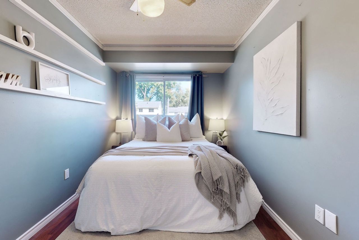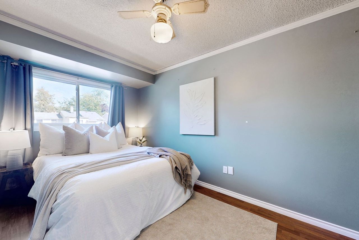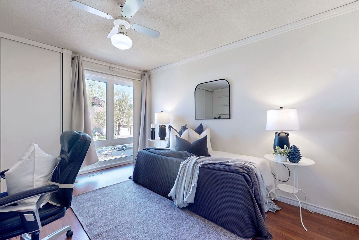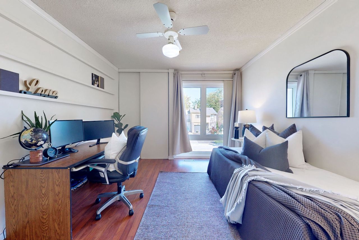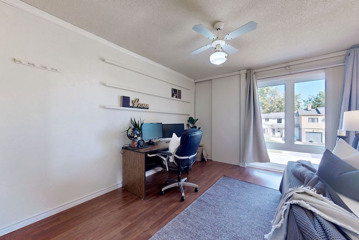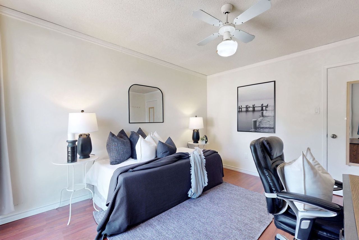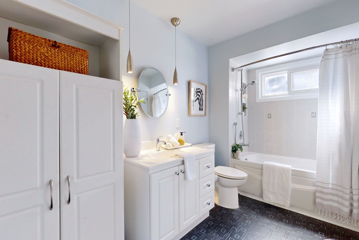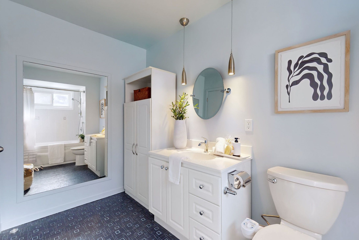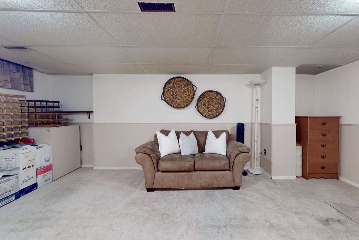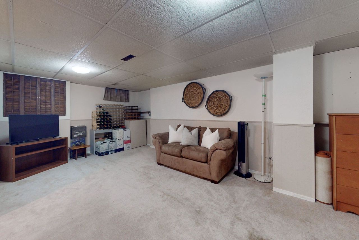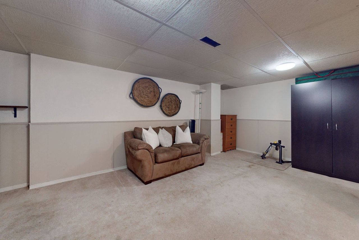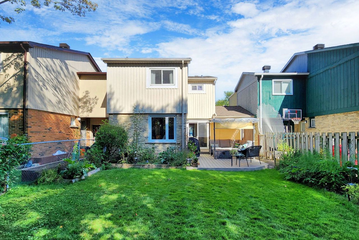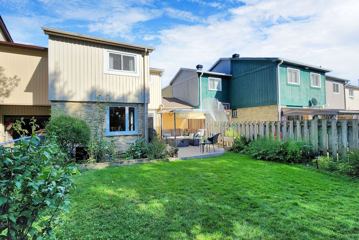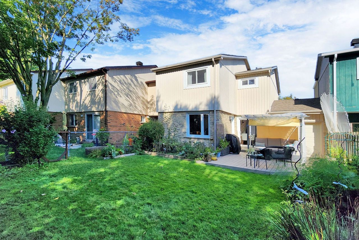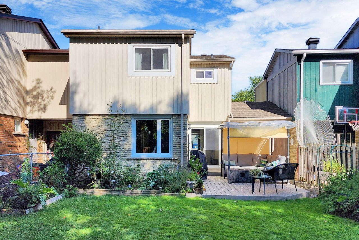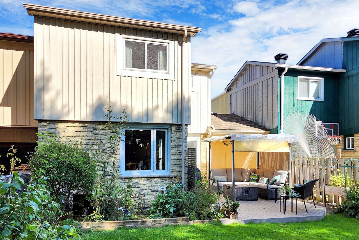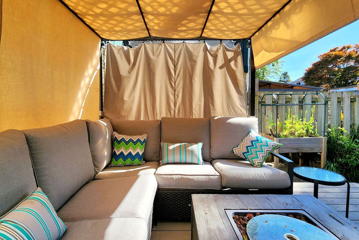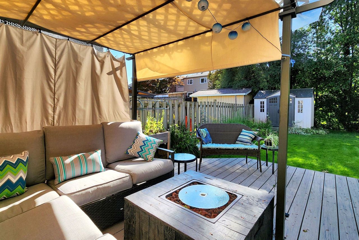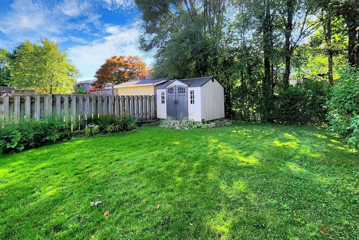- Ontario
- Pickering
1818 Walnut Lane
SoldCAD$xxx,xxx
CAD$829,999 Asking price
1818 Walnut LanePickering, Ontario, L1V2X6
Sold
323(1+2)
Listing information last updated on Wed Oct 25 2023 14:28:26 GMT-0400 (Eastern Daylight Time)

Open Map
Log in to view more information
Go To LoginSummary
IDE7018928
StatusSold
Ownership TypeFreehold
PossessionFlex
Brokered ByRE/MAX HALLMARK FIRST GROUP REALTY LTD.
TypeResidential Townhouse,Attached
Age
Lot Size30 * 110 Feet
Land Size3300 ft²
RoomsBed:3,Kitchen:1,Bath:2
Parking1 (3) Attached +2
Virtual Tour
Detail
Building
Bathroom Total2
Bedrooms Total3
Bedrooms Above Ground3
Basement DevelopmentPartially finished
Basement TypeFull (Partially finished)
Construction Style AttachmentAttached
Cooling TypeCentral air conditioning
Exterior FinishBrick,Vinyl siding
Fireplace PresentFalse
Heating FuelNatural gas
Heating TypeForced air
Size Interior
Stories Total2
TypeRow / Townhouse
Architectural Style2-Storey
Rooms Above Grade6
Heat SourceGas
Heat TypeForced Air
WaterMunicipal
Land
Size Total Text30 x 110 FT
Acreagefalse
Size Irregular30 x 110 FT
Parking
Parking FeaturesPrivate
Other
Internet Entire Listing DisplayYes
SewerSewer
BasementFull,Partially Finished
PoolNone
FireplaceN
A/CCentral Air
HeatingForced Air
FurnishedNo
ExposureW
Remarks
Offers anytime! Beautiful townhouse in the highly desirable Glendale neighbourhood. Freshly painted and meticulously maintained - pride of ownership shows in every room. Spacious layout with multiple sliding glass doors and oversized windows to let in loads of light. Garage has front and back access to allow easy transport of items into the backyard. Backyard is extremely private with a high end composite deck, pergola and shed for extra storage. Primary bedroom with 4 pc semi-ensuite washroom and walk in closet. Rec room and additional office space in the basement.Newer roof, furnace, windows and doors. Hot water tank is owned.
The listing data is provided under copyright by the Toronto Real Estate Board.
The listing data is deemed reliable but is not guaranteed accurate by the Toronto Real Estate Board nor RealMaster.
Location
Province:
Ontario
City:
Pickering
Community:
Liverpool 10.02.0100
Crossroad:
Dixie Rd & Glenanna Rd
Room
Room
Level
Length
Width
Area
Living Room
Main
11.55
15.85
183.00
Dining Room
Main
11.55
8.69
100.41
Kitchen
Main
12.27
12.73
156.20
Primary Bedroom
Second
13.22
13.25
175.25
Bedroom 2
Second
12.73
10.83
137.82
Bedroom 3
Second
8.04
15.06
121.05
Recreation
Basement
19.13
18.44
352.68
School Info
Private SchoolsK-8 Grades Only
Vaughan Willard Public School
1911 Dixie Rd N, Pickering0.251 km
ElementaryMiddleEnglish
9-12 Grades Only
Pine Ridge Secondary School
2155 Liverpool Rd N, Pickering1.759 km
SecondaryEnglish
K-8 Grades Only
St. Elizabeth Seton Catholic School
490 Strouds Lane, Pickering2.718 km
ElementaryMiddleEnglish
9-12 Grades Only
St. Mary Catholic Secondary School
1918 Whites Rd, Pickering1.897 km
SecondaryEnglish
1-8 Grades Only
Maple Ridge Public School
2010 Bushmill St, Pickering1.343 km
ElementaryMiddleFrench Immersion Program
9-12 Grades Only
Dunbarton High School
655 Sheppard Ave, Pickering2.065 km
SecondaryFrench Immersion Program
1-8 Grades Only
St. Monica Catholic School
275 Twyn Rivers Dr, Pickering3.598 km
ElementaryMiddleFrench Immersion Program
9-12 Grades Only
St. Mary Catholic Secondary School
1918 Whites Rd, Pickering1.897 km
SecondaryFrench Immersion Program
Book Viewing
Your feedback has been submitted.
Submission Failed! Please check your input and try again or contact us

