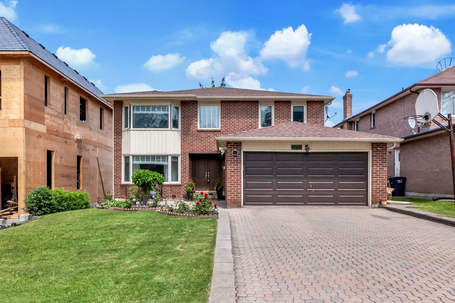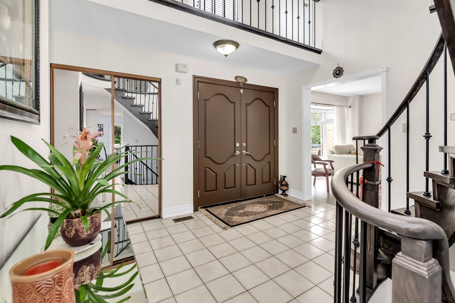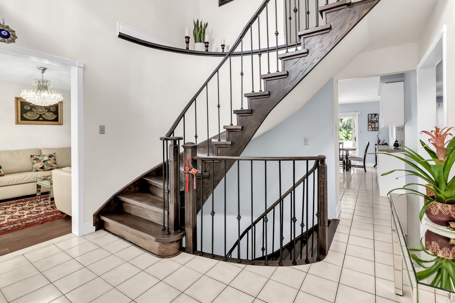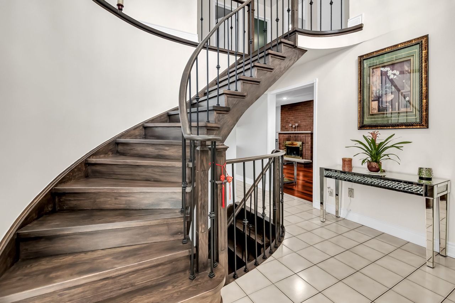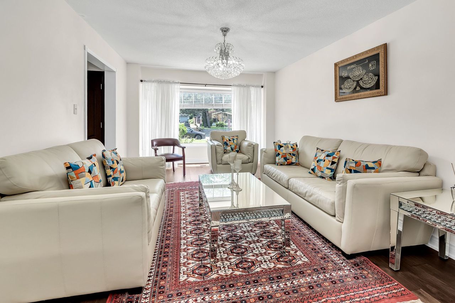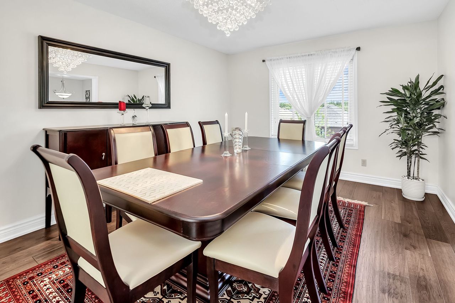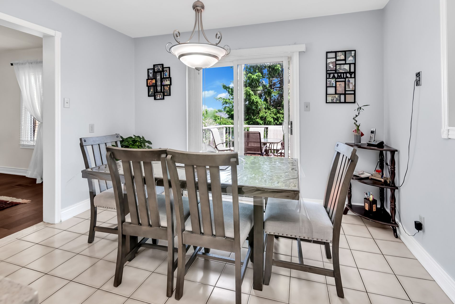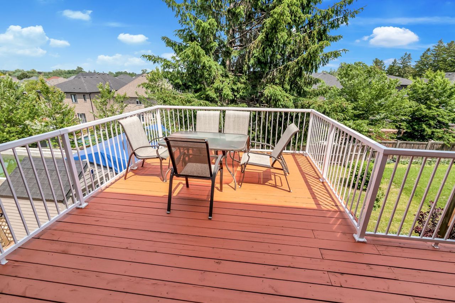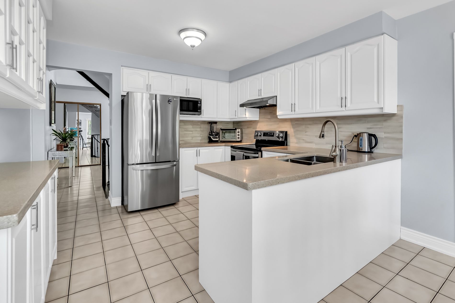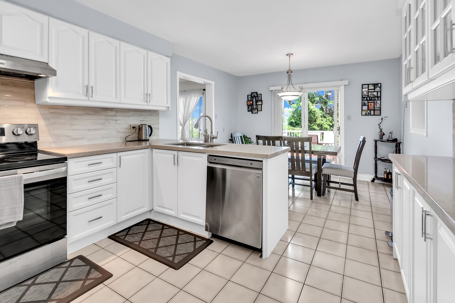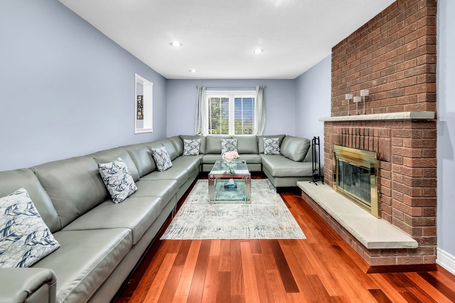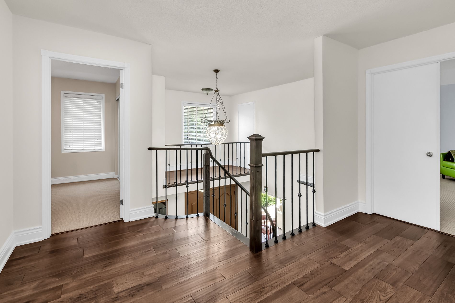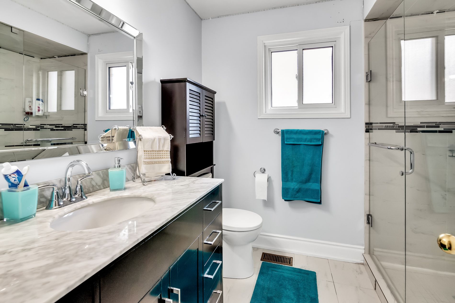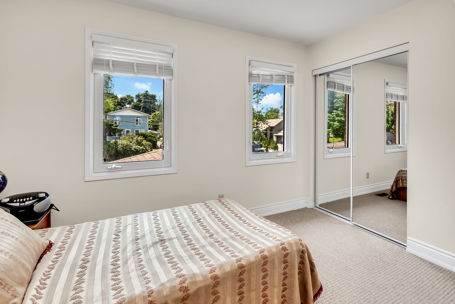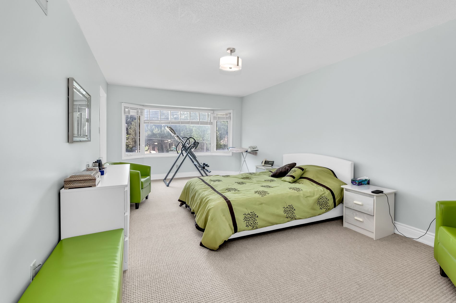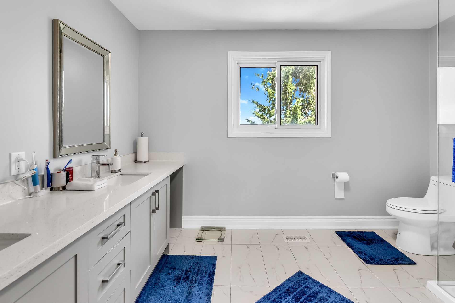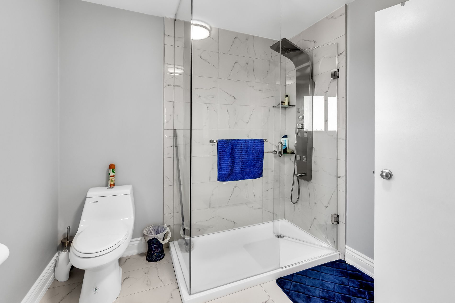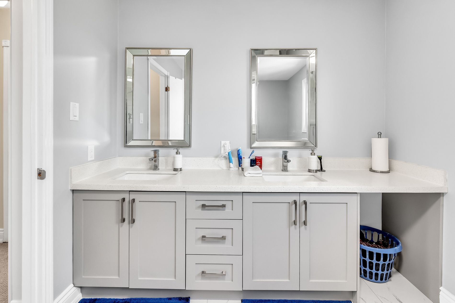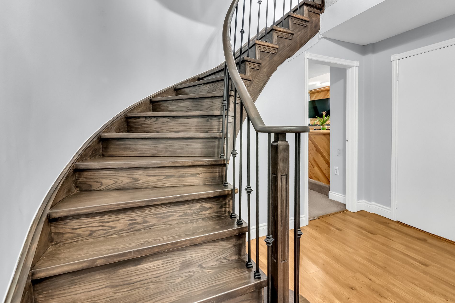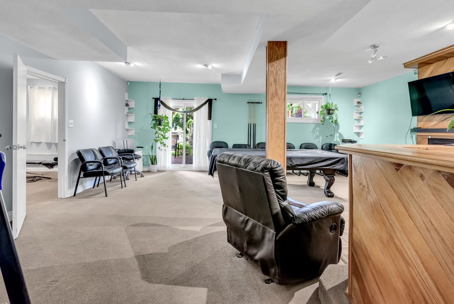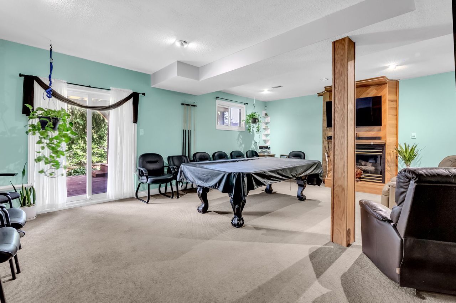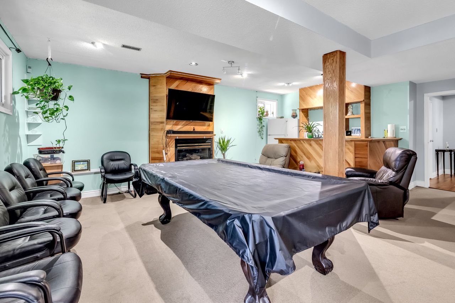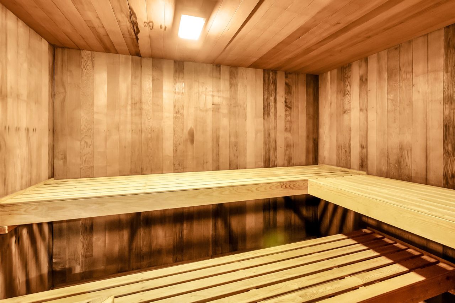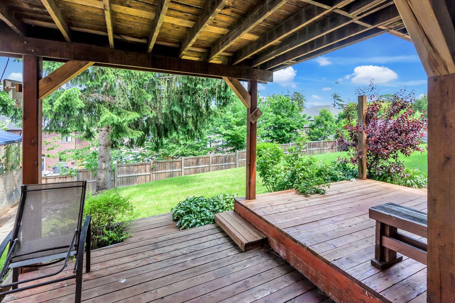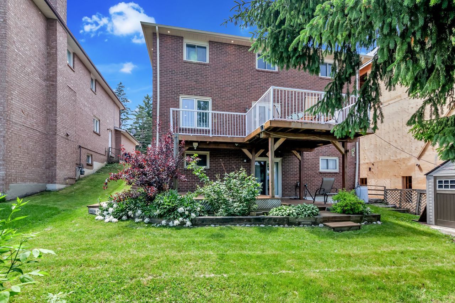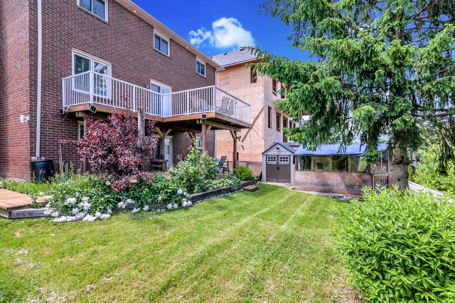- Ontario
- Pickering
1813 Spruce Hill Rd
SoldCAD$x,xxx,xxx
CAD$1,399,900 Asking price
1813 Spruce Hill RoadPickering, Ontario, L1W0B4
Sold
4+146(2+4)| 2500-3000 sqft
Listing information last updated on Tue Jul 11 2023 11:31:40 GMT-0400 (Eastern Daylight Time)

Open Map
Log in to view more information
Go To LoginSummary
IDE6157960
StatusSold
Ownership TypeFreehold
PossessionTba
Brokered ByCENTURY 21 LEADING EDGE REALTY INC.
TypeResidential House,Detached
Age
Lot Size50 * 141 Feet
Land Size7050 ft²
Square Footage2500-3000 sqft
RoomsBed:4+1,Kitchen:1,Bath:4
Parking2 (6) Attached +4
Detail
Building
Bathroom Total4
Bedrooms Total5
Bedrooms Above Ground4
Bedrooms Below Ground1
Basement DevelopmentFinished
Basement FeaturesWalk out
Basement TypeN/A (Finished)
Construction Style AttachmentDetached
Cooling TypeCentral air conditioning
Exterior FinishBrick
Fireplace PresentTrue
Heating FuelNatural gas
Heating TypeForced air
Size Interior
Stories Total2
TypeHouse
Architectural Style2-Storey
FireplaceYes
Rooms Above Grade9
Heat SourceGas
Heat TypeForced Air
WaterMunicipal
Land
Size Total Text50 x 141 FT
Acreagefalse
Size Irregular50 x 141 FT
Parking
Parking FeaturesPrivate Double
Other
Den FamilyroomYes
Internet Entire Listing DisplayYes
SewerSewer
BasementFinished,Walk-Out
PoolNone
FireplaceY
A/CCentral Air
HeatingForced Air
ExposureE
Remarks
Welcome to one of the best and Prestigious street in Pickering, Spruce Hill Rd, Appox. 2800 Sqft. w/out Basement with fireplace, wet bar and Sauna and full washroom, Entry from garage, Upgrades in 2022( stairs ,all washrooms, all S/S appliances, front double door, garage door, roof and gutters, kitchen, painting and back yard deck, upper level H wood and etc.) newer furnace , Vinyl windows. basement has income potential. Lots of large new homes built on this street!S/S fridge ,stove and dish washer, all EFLs, all window coverings, AC, Furnace, washer and dryer
The listing data is provided under copyright by the Toronto Real Estate Board.
The listing data is deemed reliable but is not guaranteed accurate by the Toronto Real Estate Board nor RealMaster.
Location
Province:
Ontario
City:
Pickering
Community:
Dunbarton 10.02.0090
Crossroad:
Whites & Kingston Rd
Room
Room
Level
Length
Width
Area
Living
Main
20.67
12.70
262.43
Combined W/Dining French Doors Picture Window
Dining
Main
16.99
12.70
215.78
Combined W/Living French Doors Picture Window
Family
Main
22.97
9.88
226.80
Hardwood Floor Fireplace Picture Window
Kitchen
Main
10.99
10.99
120.80
W/O To Deck Eat-In Kitchen Breakfast Bar
Breakfast
Main
10.99
10.99
120.80
Combined W/Kitchen W/O To Deck Tile Floor
Prim Bdrm
2nd
20.70
14.40
298.17
W/I Closet 5 Pc Ensuite Bay Window
2nd Br
2nd
14.47
12.99
187.98
Large Closet Broadloom
3rd Br
2nd
14.90
11.19
166.64
Large Closet Broadloom
4th Br
2nd
14.90
10.99
163.71
Large Closet Broadloom
Games
Bsmt
13.12
13.12
172.22
Rec
Bsmt
64.63
64.63
4177.37
W/O To Garden Wet Bar Fireplace
School Info
Private SchoolsK-8 Grades Only
Gandatsetiagon Public School
1868 Parkside Dr, Pickering0.973 km
ElementaryMiddleEnglish
9-12 Grades Only
Dunbarton High School
655 Sheppard Ave, Pickering0.903 km
SecondaryEnglish
K-8 Grades Only
St. Elizabeth Seton Catholic School
490 Strouds Lane, Pickering1.471 km
ElementaryMiddleEnglish
9-12 Grades Only
St. Mary Catholic Secondary School
1918 Whites Rd, Pickering1.112 km
SecondaryEnglish
K-8 Grades Only
Frenchman's Bay Public School
920 Oklahoma Dr, Pickering2.018 km
ElementaryMiddleFrench Immersion Program
9-12 Grades Only
Dunbarton High School
655 Sheppard Ave, Pickering0.903 km
SecondaryFrench Immersion Program
1-8 Grades Only
St. Monica Catholic School
275 Twyn Rivers Dr, Pickering2.325 km
ElementaryMiddleFrench Immersion Program
9-12 Grades Only
St. Mary Catholic Secondary School
1918 Whites Rd, Pickering1.112 km
SecondaryFrench Immersion Program
Book Viewing
Your feedback has been submitted.
Submission Failed! Please check your input and try again or contact us

