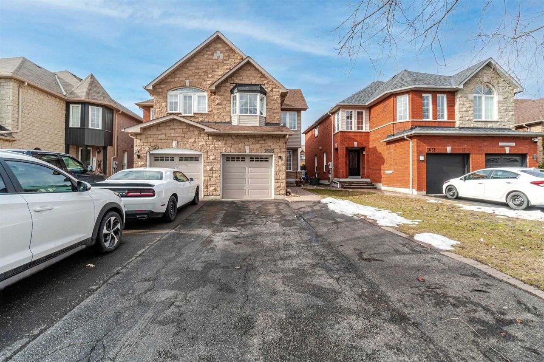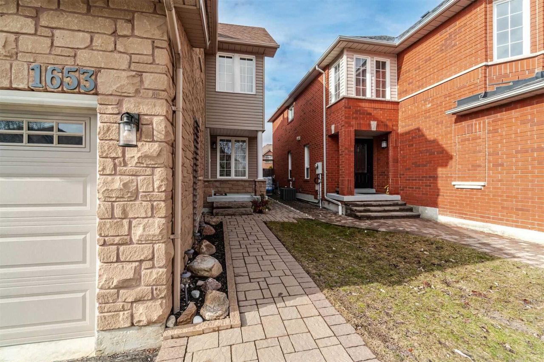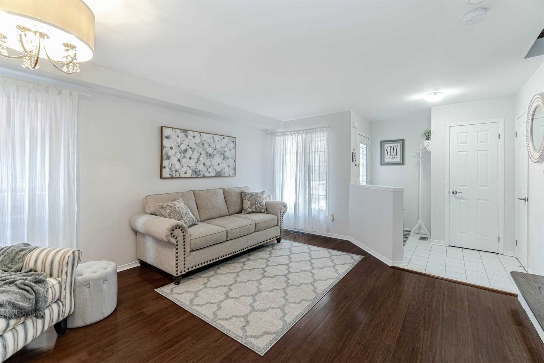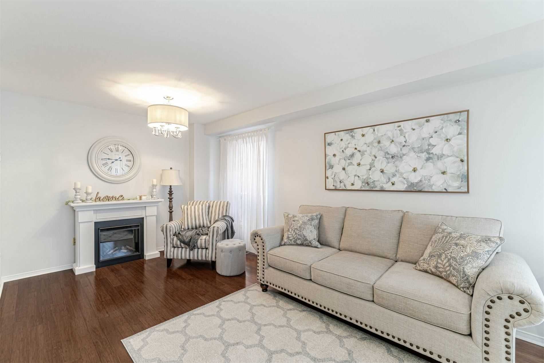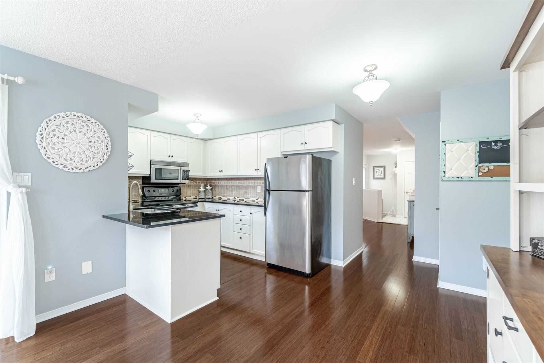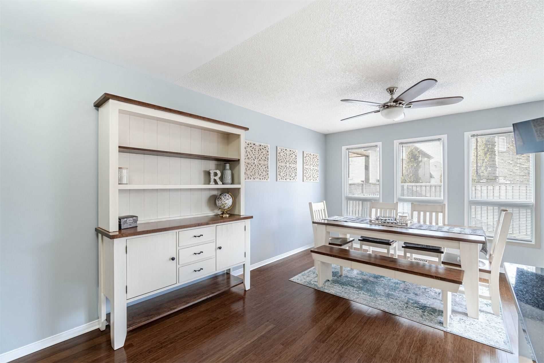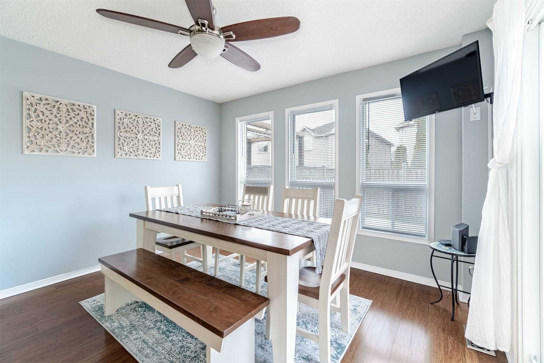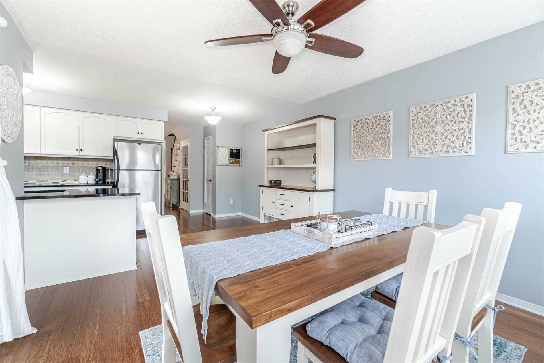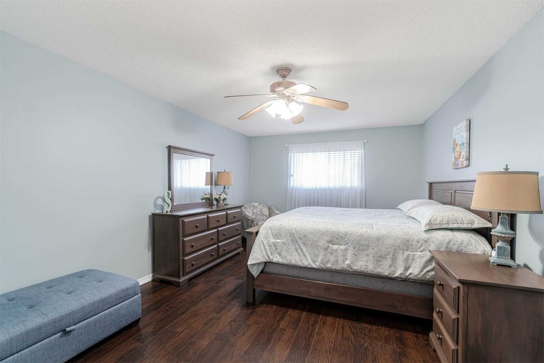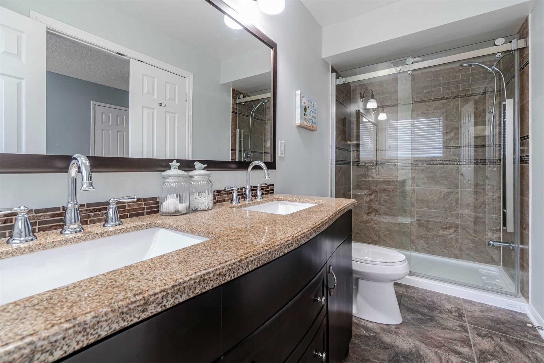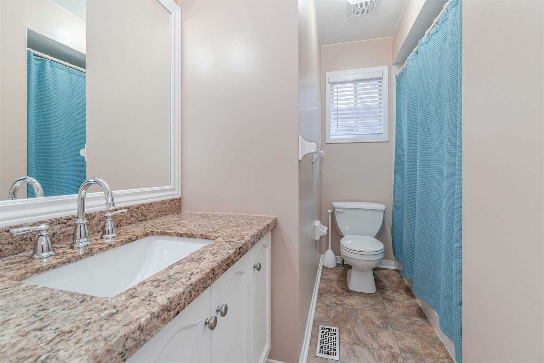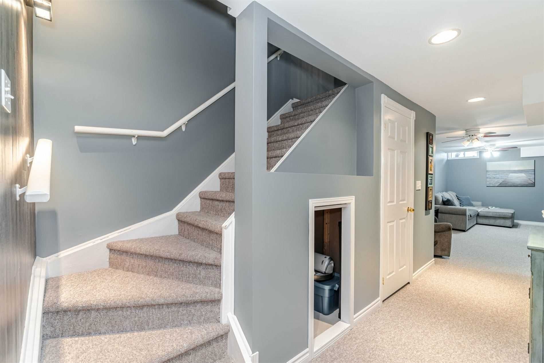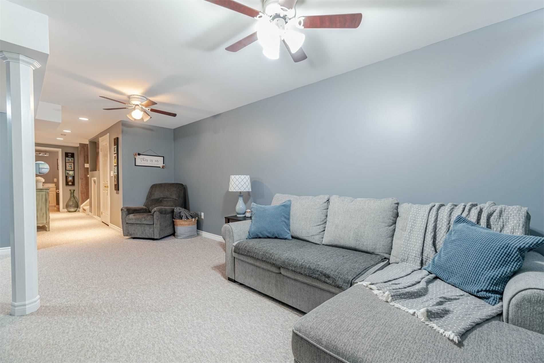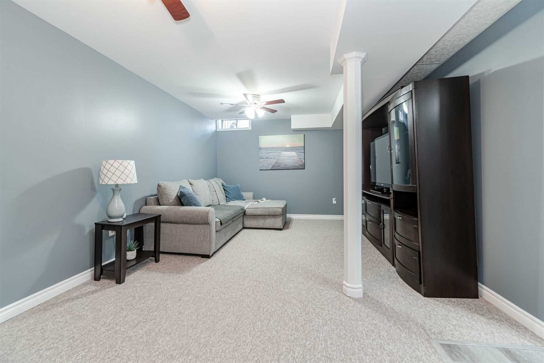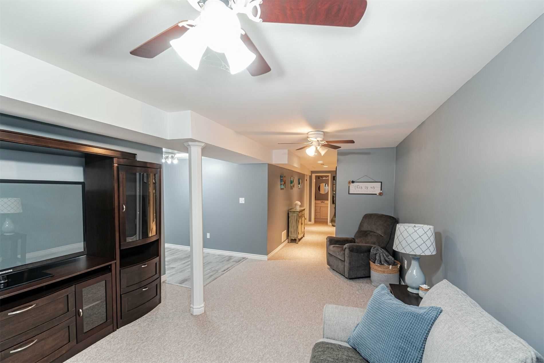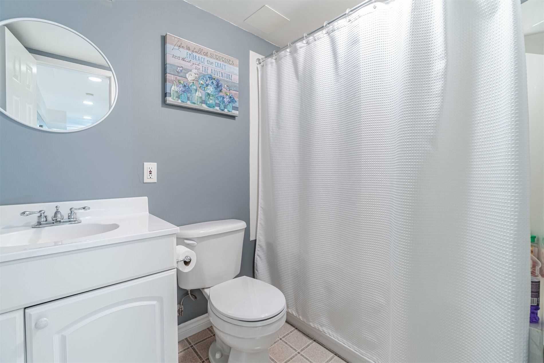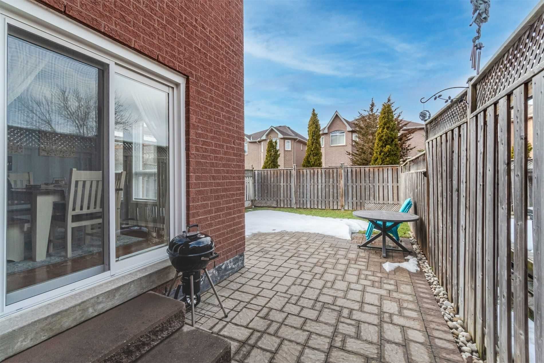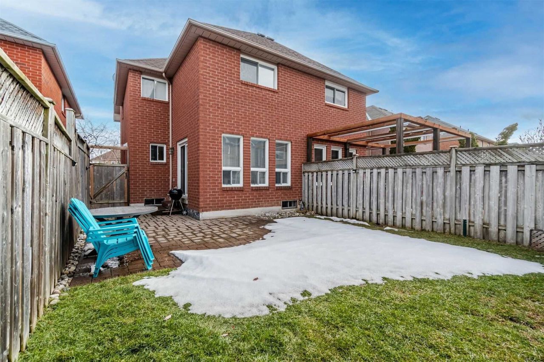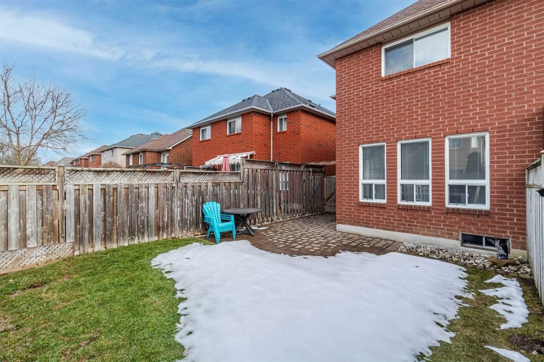- Ontario
- Pickering
1653 Autumn Cres
SoldCAD$xxx,xxx
CAD$819,000 Asking price
1653 Autumn CrescentPickering, Ontario, L1V6X6
Sold
343(1+2)| 1500-2000 sqft
Listing information last updated on Tue Apr 04 2023 11:03:23 GMT-0400 (Eastern Daylight Time)

Open Map
Log in to view more information
Go To LoginSummary
IDE5998549
StatusSold
Ownership TypeFreehold
Brokered ByRE/MAX ROUGE RIVER REALTY LTD., BROKERAGE
TypeResidential House,Semi-Detached
Age
Lot Size22.47 * 108.72 Feet
Land Size2442.94 ft²
Square Footage1500-2000 sqft
RoomsBed:3,Kitchen:1,Bath:4
Parking1 (3) Attached +2
Virtual Tour
Detail
Building
Bathroom Total4
Bedrooms Total3
Bedrooms Above Ground3
Basement DevelopmentFinished
Basement TypeN/A (Finished)
Construction Style AttachmentSemi-detached
Cooling TypeCentral air conditioning
Exterior FinishBrick,Stone
Fireplace PresentFalse
Heating FuelNatural gas
Heating TypeForced air
Size Interior
Stories Total2
TypeHouse
Architectural Style2-Storey
HeatingYes
Property AttachedYes
Rooms Above Grade7
Rooms Total7
Heat SourceGas
Heat TypeForced Air
WaterMunicipal
Laundry LevelLower Level
GarageYes
Land
Size Total Text22.47 x 108.72 FT
Acreagefalse
Size Irregular22.47 x 108.72 FT
Lot Dimensions SourceOther
Parking
Parking FeaturesAvailable
Other
Den FamilyroomYes
Internet Entire Listing DisplayYes
SewerSewer
BasementFinished
PoolNone
FireplaceN
A/CCentral Air
HeatingForced Air
ExposureN
Remarks
Meticulously Maintained 3 Bedroom, 4 Bathroom Semi Detached In Desirable High Demand Amberlea Neighbourhood! Master Ensuite Fully Renovated W/ W/In Shower & Granite Countertops, Spacious Bedrooms, Main Bath Also Renovated W/ Granite Countertops. Hardwood Floors, Granite Counters In Family-Sized Eat-In Kitchen, O/C Layout. Finished Basement W/ 4Pc Bath, Pot Lights And Tons Of Storage! Close To School, Parks, Shops, Transit, Highways!Includes Fridge, Stove, Dishwasher, Washer, Dryer, All Electrical Light Fixtures, All Window Coverings
The listing data is provided under copyright by the Toronto Real Estate Board.
The listing data is deemed reliable but is not guaranteed accurate by the Toronto Real Estate Board nor RealMaster.
Location
Province:
Ontario
City:
Pickering
Community:
Amberlea 10.02.0060
Crossroad:
Rosebank / Sheppard
Room
Room
Level
Length
Width
Area
Living
Main
NaN
Bamboo Floor Combined W/Dining Open Concept
Dining
Main
NaN
Bamboo Floor Combined W/Living Open Concept
Kitchen
Main
NaN
Bamboo Floor Combined W/Family Granite Counter
Family
Main
NaN
Bamboo Floor Combined W/Kitchen W/O To Patio
Prim Bdrm
2nd
NaN
4 Pc Ensuite W/I Closet
2nd Br
2nd
NaN
Window Closet
3rd Br
2nd
NaN
Sunken Room Closet Window
Rec
Bsmt
NaN
Broadloom 4 Pc Bath Pot Lights
School Info
Private SchoolsK-8 Grades Only
Altona Forest Public School
405 Woodsmere Cres, Pickering0.842 km
ElementaryMiddleEnglish
9-12 Grades Only
Dunbarton High School
655 Sheppard Ave, Pickering1.028 km
SecondaryEnglish
K-8 Grades Only
St. Elizabeth Seton Catholic School
490 Strouds Lane, Pickering0.567 km
ElementaryMiddleEnglish
9-12 Grades Only
St. Mary Catholic Secondary School
1918 Whites Rd, Pickering1.796 km
SecondaryEnglish
K-8 Grades Only
Frenchman's Bay Public School
920 Oklahoma Dr, Pickering2.464 km
ElementaryMiddleFrench Immersion Program
9-12 Grades Only
Dunbarton High School
655 Sheppard Ave, Pickering1.028 km
SecondaryFrench Immersion Program
1-8 Grades Only
St. Monica Catholic School
275 Twyn Rivers Dr, Pickering0.678 km
ElementaryMiddleFrench Immersion Program
9-12 Grades Only
St. Mary Catholic Secondary School
1918 Whites Rd, Pickering1.796 km
SecondaryFrench Immersion Program
Book Viewing
Your feedback has been submitted.
Submission Failed! Please check your input and try again or contact us

