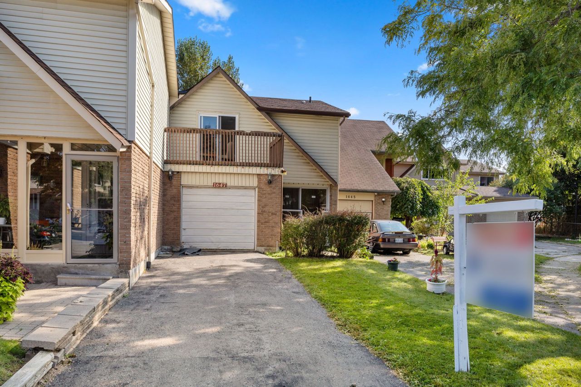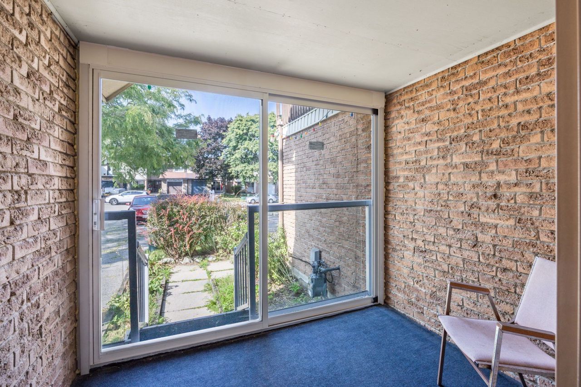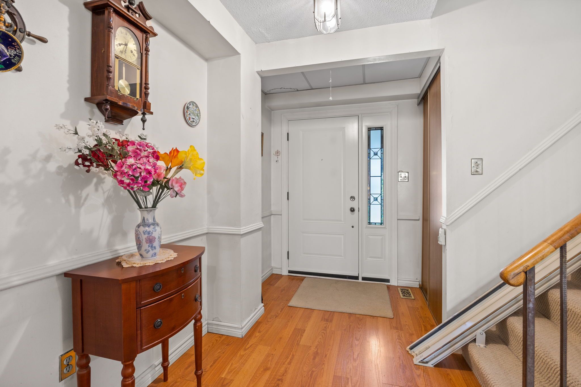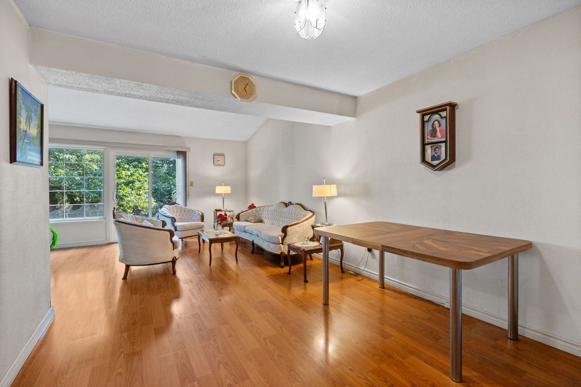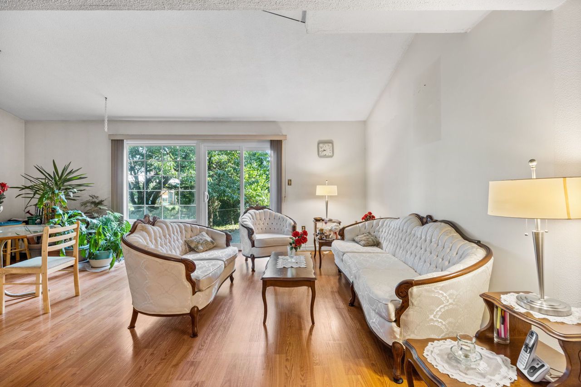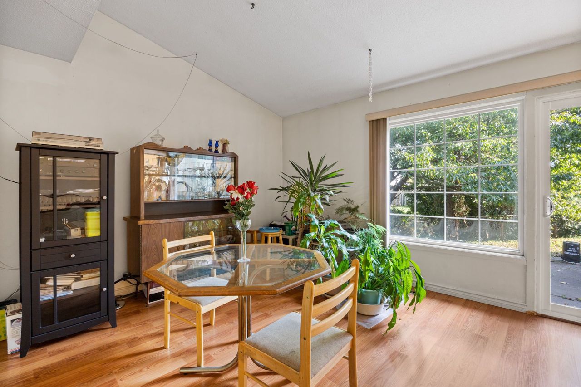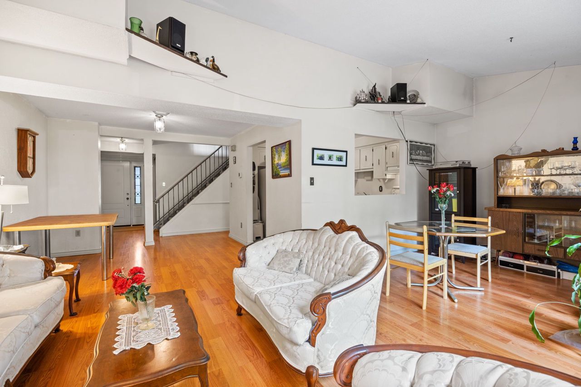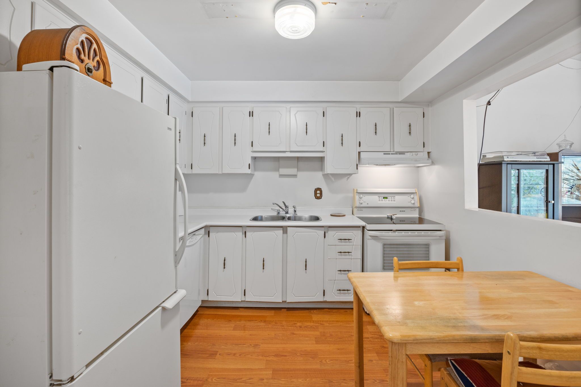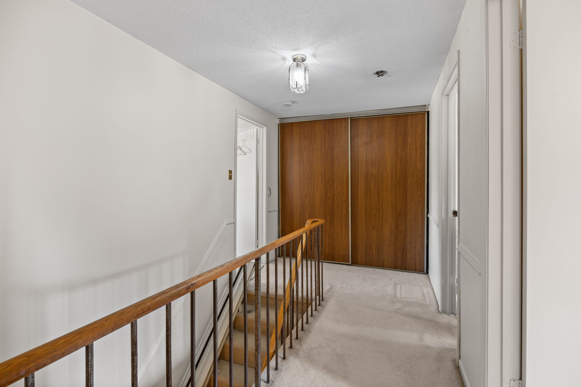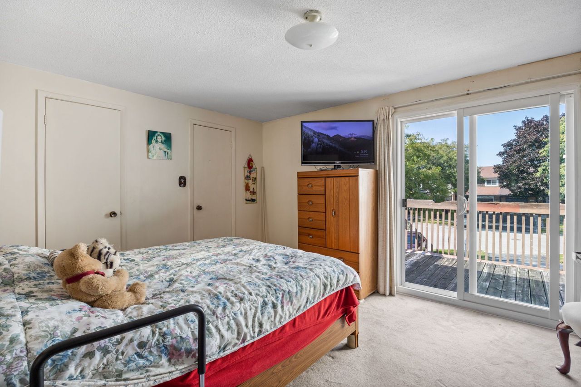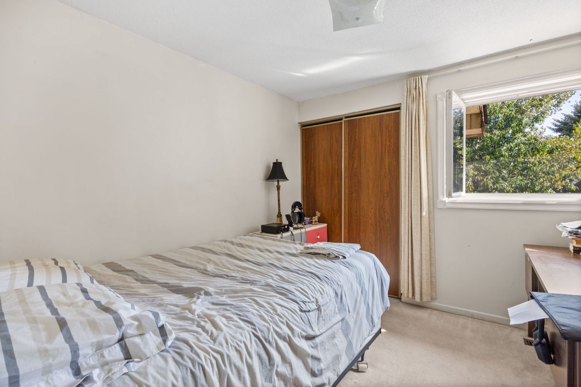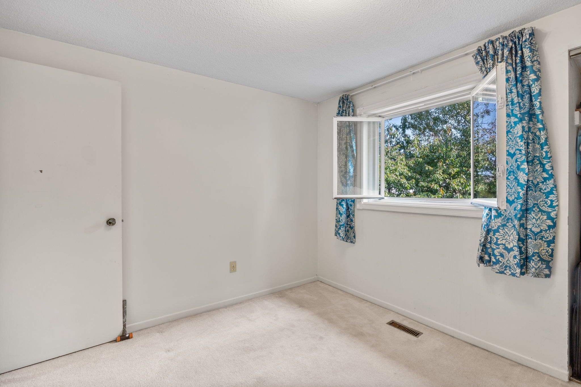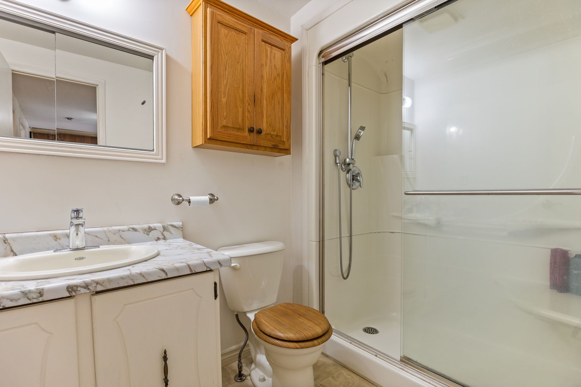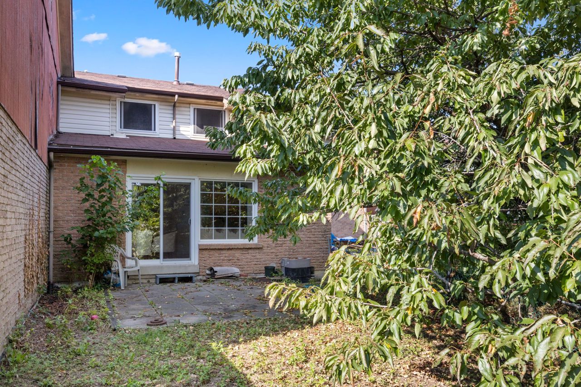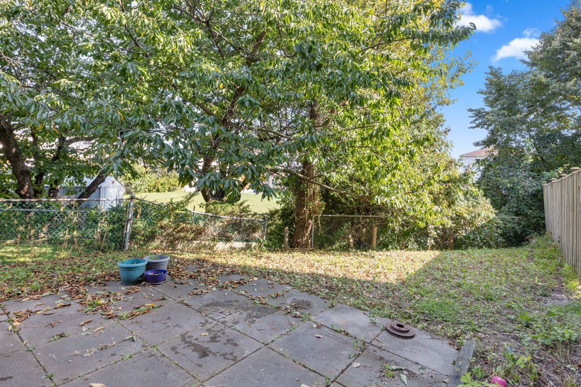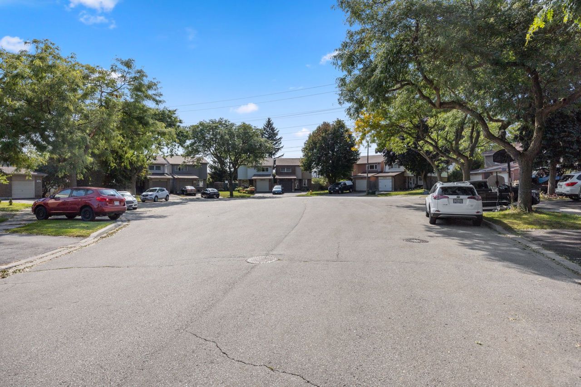- Ontario
- Pickering
1647 Dreyber Crt
SoldCAD$xxx,xxx
CAD$708,000 Asking price
1647 Dreyber CourtPickering, Ontario, L1V3H8
Sold
334(1+3)
Listing information last updated on Fri Oct 13 2023 20:49:55 GMT-0400 (Eastern Daylight Time)

Open Map
Log in to view more information
Go To LoginSummary
IDE7025860
StatusSold
Ownership TypeFreehold
Possession60-90 Days/TBA
Brokered ByRE/MAX ROUGE RIVER REALTY LTD.
TypeResidential Townhouse,Attached
Age
Lot Size28.86 * 141.02 Feet Irreg. as per Survey
Land Size4069.84 ft²
RoomsBed:3,Kitchen:1,Bath:3
Parking1 (4) Attached +3
Detail
Building
Bathroom Total3
Bedrooms Total3
Bedrooms Above Ground3
Basement DevelopmentFinished
Basement TypeN/A (Finished)
Construction Style AttachmentAttached
Cooling TypeCentral air conditioning
Exterior FinishBrick,Wood
Fireplace PresentFalse
Heating FuelNatural gas
Heating TypeForced air
Size Interior
Stories Total2
TypeRow / Townhouse
Architectural Style2-Storey
Rooms Above Grade6
Heat SourceGas
Heat TypeForced Air
WaterMunicipal
Laundry LevelLower Level
Land
Size Total Text28.86 x 141.02 FT ; Irreg. As Per Survey
Acreagefalse
Size Irregular28.86 x 141.02 FT ; Irreg. As Per Survey
Parking
Parking FeaturesPrivate
Other
Internet Entire Listing DisplayYes
SewerSewer
BasementFinished
PoolNone
FireplaceN
A/CCentral Air
HeatingForced Air
FurnishedNo
ExposureS
Remarks
This home has great potential and with some TLC, it could be a fabulous home! There is a bright open floor plan and cathedral ceilings. The eat-in kitchen overlooks the living room. There are several newer doors and windows. The large primary bedroom has a 2 piece bathroom, a walk-in closet and a balcony. The huge basement would make a great family room. There is an interior access to the garage and private parking. This home has easy access to shopping, schools, Rec complex, the 401, and GO transit.Fridge, stove, washer & dryer, BI Dishwasher, New Oversized Front Door, Back Sliding Door and Front Enclosure (2021). Roof reshingled with 40 Yr shingle 2011, Windows 2007, Owned Hot Water Tank, light fixtures. Interior access to garage.
The listing data is provided under copyright by the Toronto Real Estate Board.
The listing data is deemed reliable but is not guaranteed accurate by the Toronto Real Estate Board nor RealMaster.
Location
Province:
Ontario
City:
Pickering
Community:
Village East 10.02.0150
Crossroad:
Brock Rd/Pickering Pkwy
Room
Room
Level
Length
Width
Area
Living Room
Ground
21.69
10.96
237.64
Dining Room
Ground
11.94
10.30
123.03
Kitchen
Ground
10.04
9.88
99.14
Primary Bedroom
Second
15.58
11.48
178.95
Bedroom
Second
11.35
9.51
108.01
Bedroom
Second
9.84
9.58
94.29
Recreation
Basement
25.92
21.23
550.18
Furnace Room
Basement
11.98
11.65
139.47
School Info
Private SchoolsK-8 Grades Only
Bayview Heights Public School
1400 Garvolin Ave, Pickering1.556 km
ElementaryMiddleEnglish
9-12 Grades Only
Pine Ridge Secondary School
2155 Liverpool Rd N, Pickering2.141 km
SecondaryEnglish
K-8 Grades Only
St. Wilfrid Catholic School
2360 Southcott Rd, Pickering2.784 km
ElementaryMiddleEnglish
9-12 Grades Only
St. Mary Catholic Secondary School
1918 Whites Rd, Pickering3.895 km
SecondaryEnglish
1-8 Grades Only
Biidaasige Mandamin Public School
777 Balaton Ave, Pickering2.093 km
ElementaryMiddleFrench Immersion Program
9-12 Grades Only
Pickering High School
180 Church St N, Ajax2.481 km
SecondaryFrench Immersion Program
1-8 Grades Only
St. Isaac Jogues Catholic School
1166 Finch Ave, Pickering2.097 km
ElementaryMiddleFrench Immersion Program
9-12 Grades Only
St. Mary Catholic Secondary School
1918 Whites Rd, Pickering3.895 km
SecondaryFrench Immersion Program
Book Viewing
Your feedback has been submitted.
Submission Failed! Please check your input and try again or contact us

