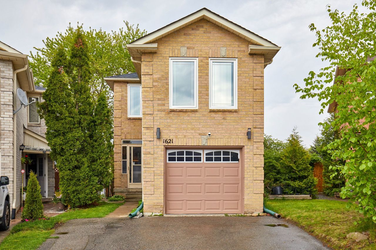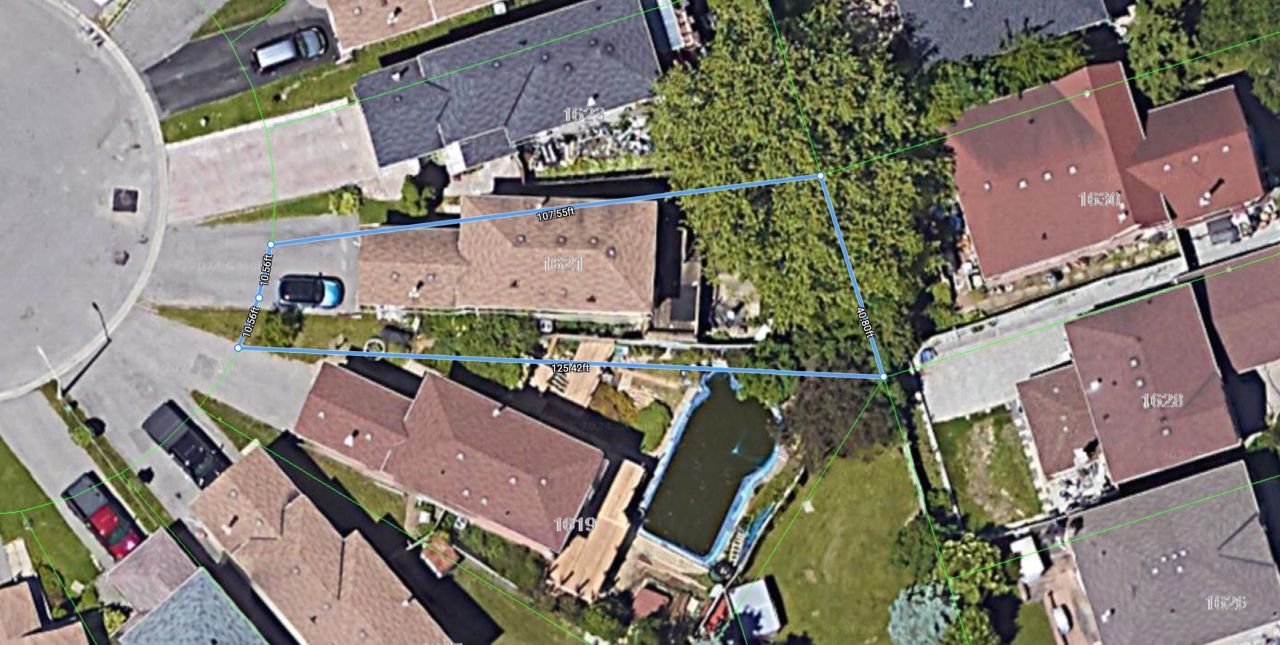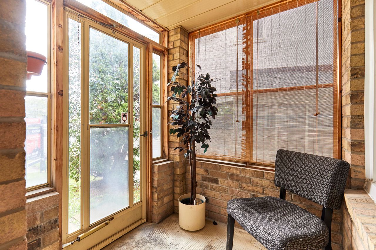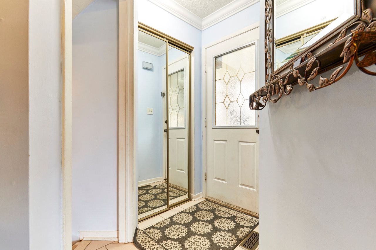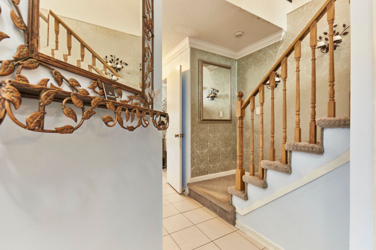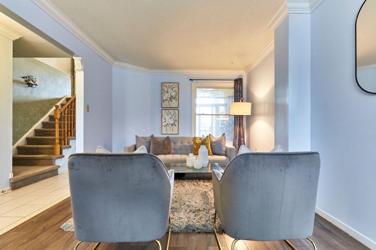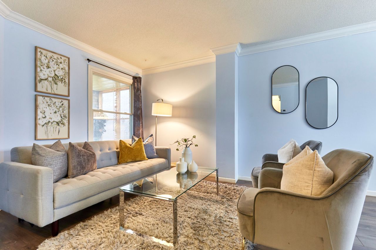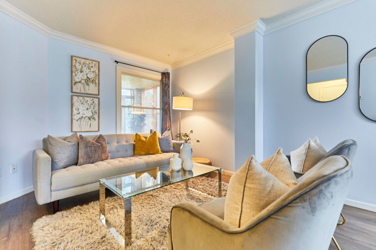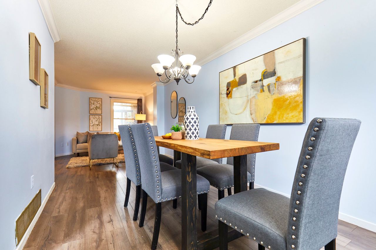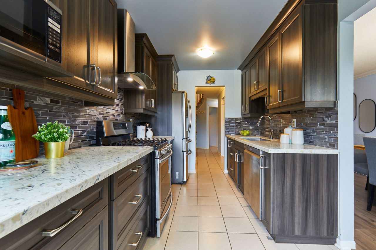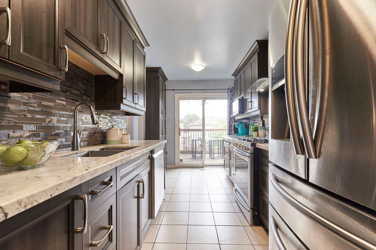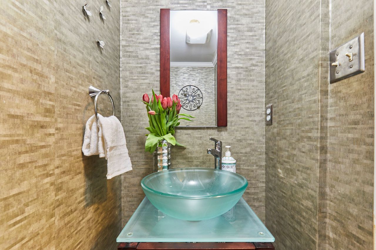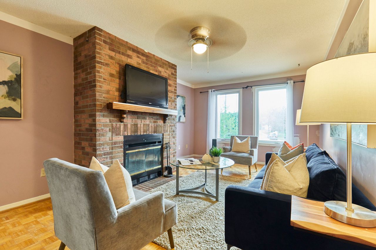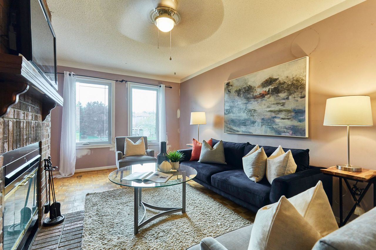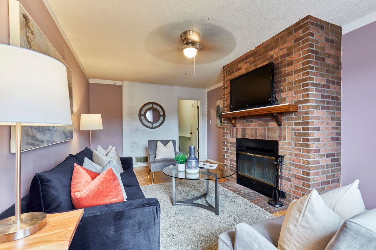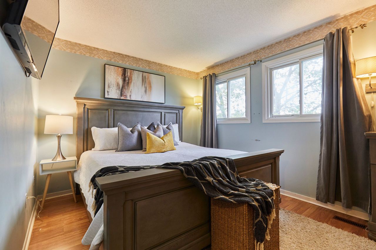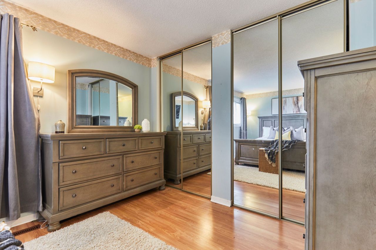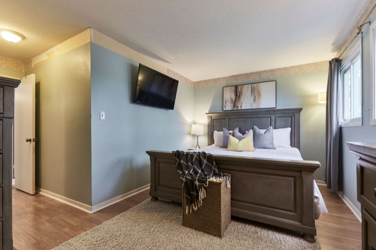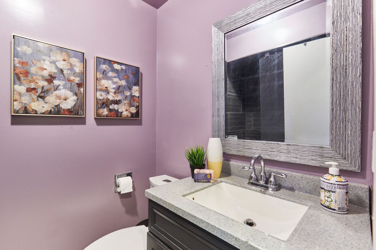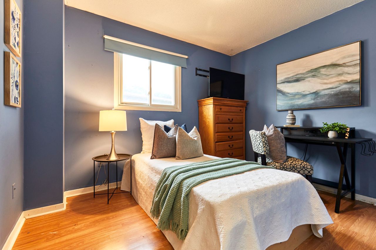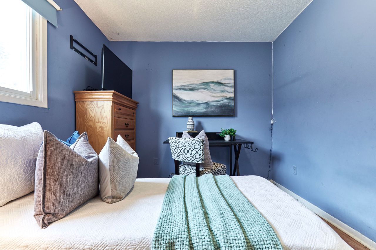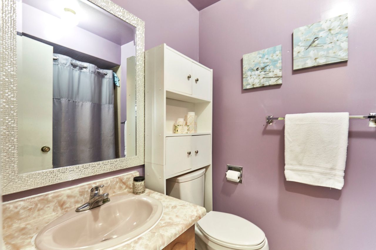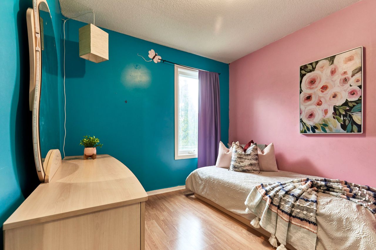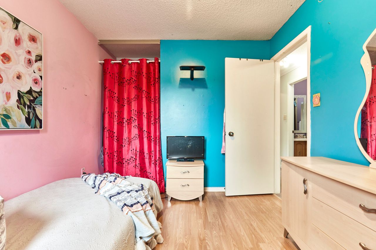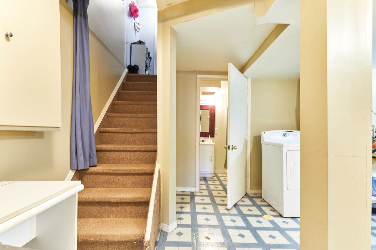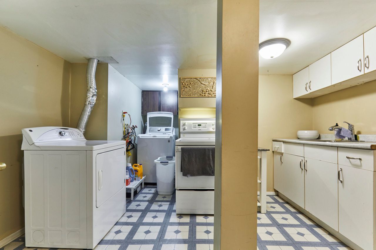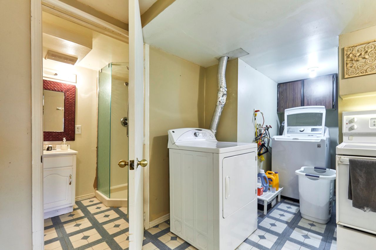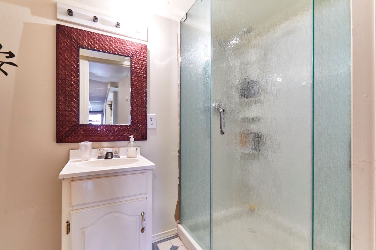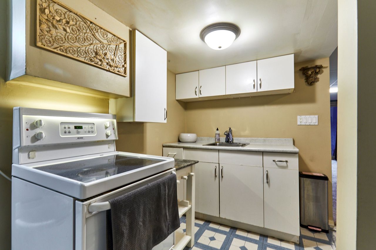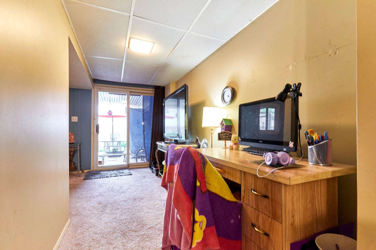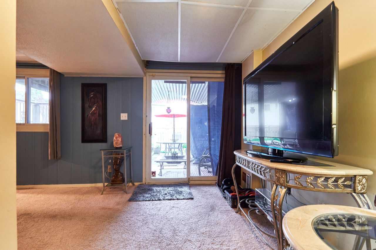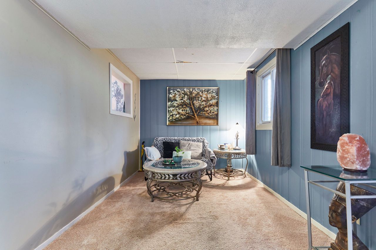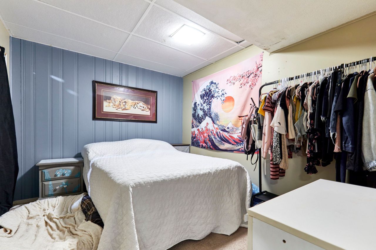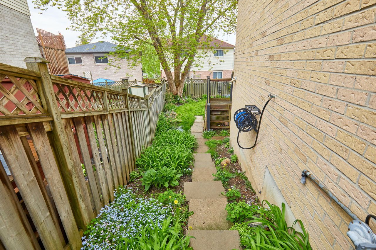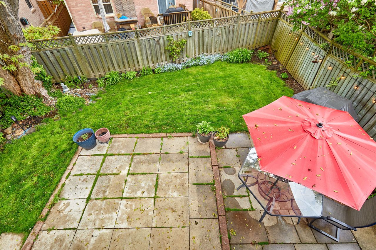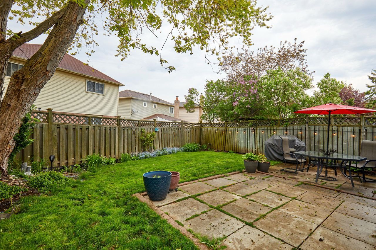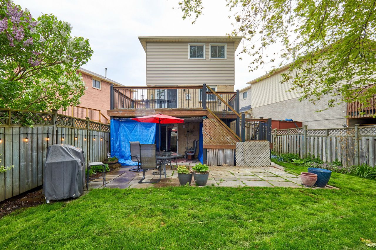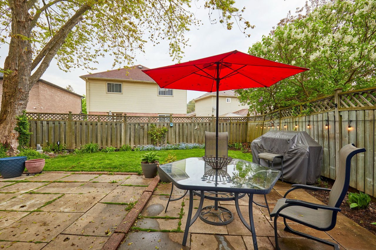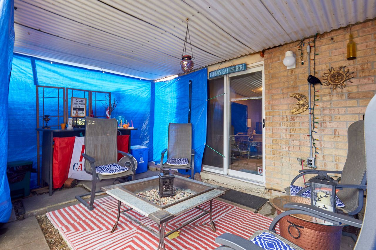- Ontario
- Pickering
1621 Gandalf Crt
CAD$899,800
CAD$899,800 Asking price
1621 Gandalf CourtPickering, Ontario, L1X2A3
Delisted · Terminated ·
3+145(1+4)| 1500-2000 sqft
Listing information last updated on Fri Jul 26 2024 09:41:20 GMT-0400 (Eastern Daylight Time)

Open Map
Log in to view more information
Go To LoginSummary
IDE8337552
StatusTerminated
Ownership TypeFreehold
Possession90 Days/TBA
Brokered ByCENTURY 21 PERCY FULTON LTD.
TypeResidential House,Detached
Age
Lot Size21.13 * 125 Feet 40 Ft. Wide Rear
Land Size2641.25 ft²
Square Footage1500-2000 sqft
RoomsBed:3+1,Kitchen:2,Bath:4
Parking1 (5) Attached +4
Virtual Tour
Detail
Building
Bathroom Total4
Bedrooms Total4
Bedrooms Above Ground3
Bedrooms Below Ground1
AppliancesDishwasher,Dryer,Garage door opener,Refrigerator,Stove,Washer
Basement FeaturesApartment in basement,Walk out
Basement TypeN/A
Construction Style AttachmentDetached
Cooling TypeCentral air conditioning
Exterior FinishBrick,Aluminum siding
Fireplace PresentTrue
Foundation TypeUnknown
Heating FuelNatural gas
Heating TypeForced air
Size Interior
Stories Total2
Total Finished Area
TypeHouse
Utility WaterMunicipal water
Architectural Style2-Storey
FireplaceYes
HeatingYes
Rooms Above Grade7
Rooms Total8
RoofAsphalt Shingle
Heat SourceGas
Heat TypeForced Air
WaterMunicipal
GarageYes
Land
Size Total Text21.13 x 125 FT ; 40 Ft. Wide Rear
Acreagefalse
SewerSanitary sewer
Size Irregular21.13 x 125 FT ; 40 Ft. Wide Rear
Lot FeaturesIrregular Lot
Lot Dimensions SourceOther
Lot ShapePie
Parking
Parking FeaturesPrivate
Other
Den FamilyroomYes
Interior FeaturesNone
Internet Entire Listing DisplayYes
SewerSewer
BasementWalk-Out,Apartment
PoolNone
FireplaceY
A/CCentral Air
HeatingForced Air
ExposureE
Remarks
3+1 Bedrooms * 4 Baths * Updated Kitchen with Granite Counters * Crown Moulding in Living and Dining Room * Separate Entrance to Walk-Out Basement Apartment with Rec Rm, Kitchen, Bedroom and 3 Pc Bath * Needs Painting * New Roof * (Central Air 3yrs), (Furnace & HWT 7yrs) * Close to Hwy 401, Shopping, Public Transit, Schools, Mosque, Restaurants and more.
The listing data is provided under copyright by the Toronto Real Estate Board.
The listing data is deemed reliable but is not guaranteed accurate by the Toronto Real Estate Board nor RealMaster.
Location
Province:
Ontario
City:
Pickering
Community:
Brock Ridge 10.02.0140
Crossroad:
Brock and Finch
Room
Room
Level
Length
Width
Area
Living Room
Main
12.80
10.30
131.81
Dining Room
Main
12.96
8.83
114.37
Kitchen
Main
14.76
7.87
116.25
Family Room
Second
18.96
9.25
175.45
Primary Bedroom
Second
15.78
9.97
157.39
Bedroom 2
Second
10.86
9.09
98.69
Bedroom 3
Second
10.30
9.12
93.96
Recreation
Basement
16.14
8.07
130.28
Kitchen
Basement
7.19
6.23
44.79
Bedroom
Basement
10.47
8.50
88.93
School Info
Private SchoolsK-8 Grades Only
Valley Farm Public School
1615 Pepperwood Gate, Pickering0.705 km
ElementaryMiddleEnglish
9-12 Grades Only
Pine Ridge Secondary School
2155 Liverpool Rd N, Pickering1.522 km
SecondaryEnglish
K-8 Grades Only
St. Wilfrid Catholic School
2360 Southcott Rd, Pickering1.005 km
ElementaryMiddleEnglish
9-12 Grades Only
St. Mary Catholic Secondary School
1918 Whites Rd, Pickering4.149 km
SecondaryEnglish
1-8 Grades Only
Maple Ridge Public School
2010 Bushmill St, Pickering1.814 km
ElementaryMiddleFrench Immersion Program
9-12 Grades Only
Dunbarton High School
655 Sheppard Ave, Pickering4.862 km
SecondaryFrench Immersion Program
1-8 Grades Only
St. Isaac Jogues Catholic School
1166 Finch Ave, Pickering2.139 km
ElementaryMiddleFrench Immersion Program
9-12 Grades Only
St. Mary Catholic Secondary School
1918 Whites Rd, Pickering4.149 km
SecondaryFrench Immersion Program
Book Viewing
Your feedback has been submitted.
Submission Failed! Please check your input and try again or contact us

