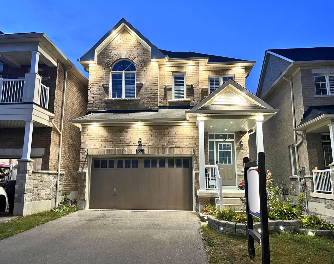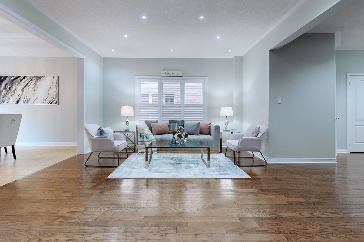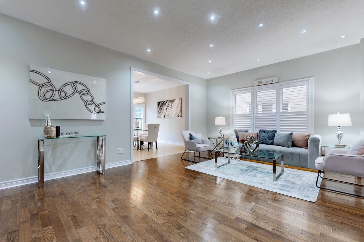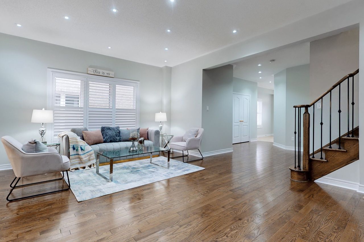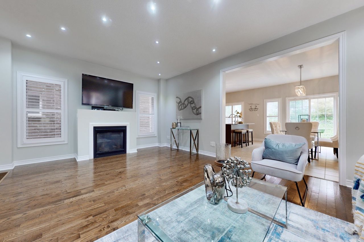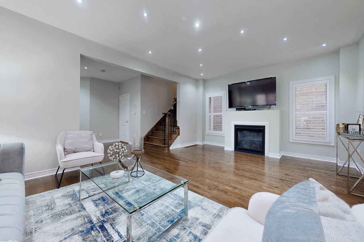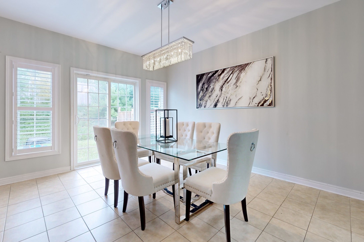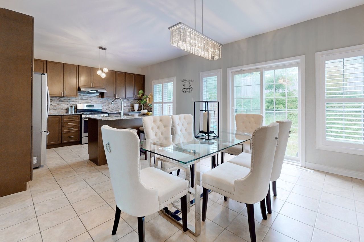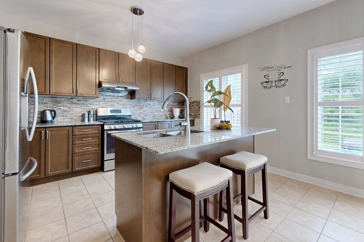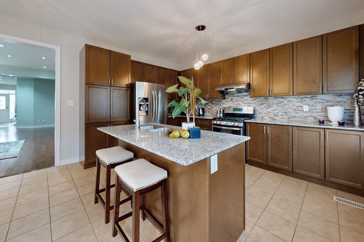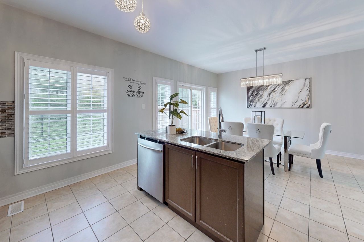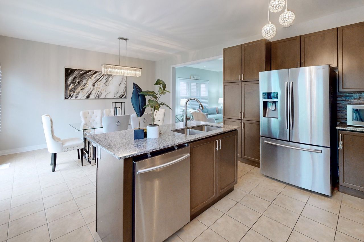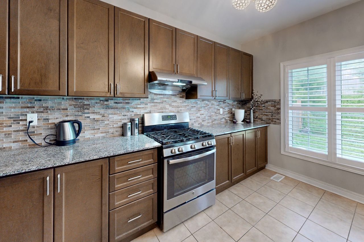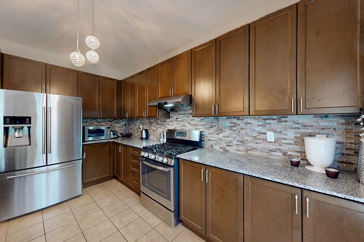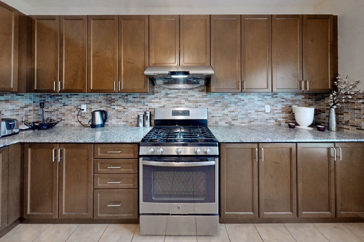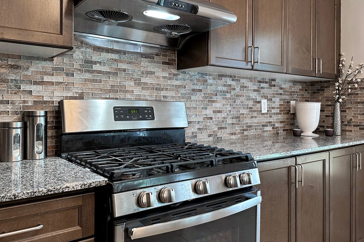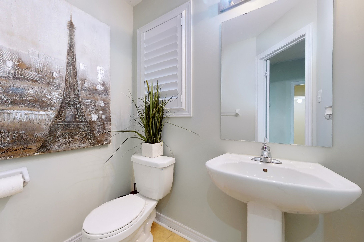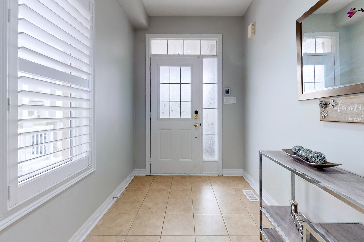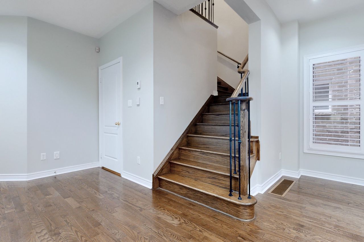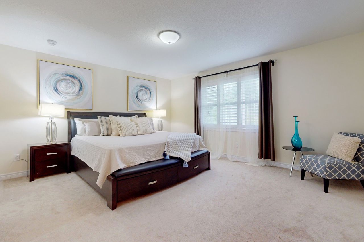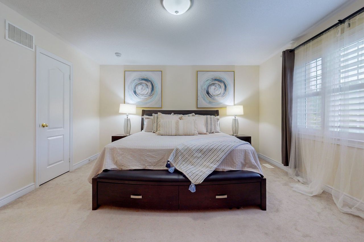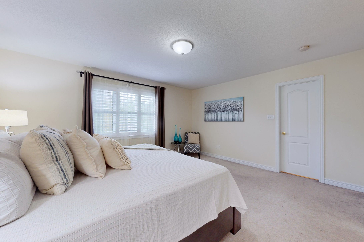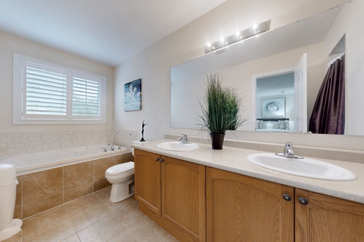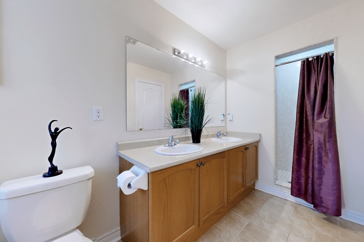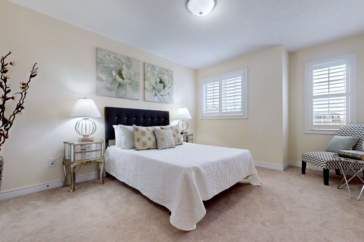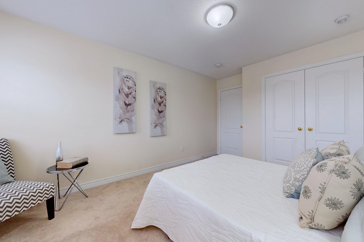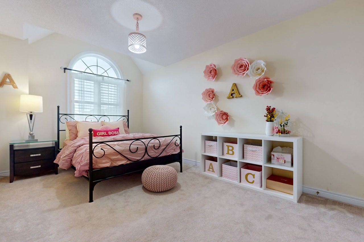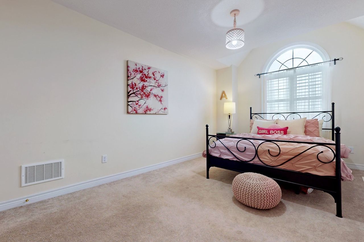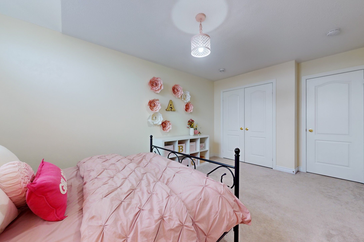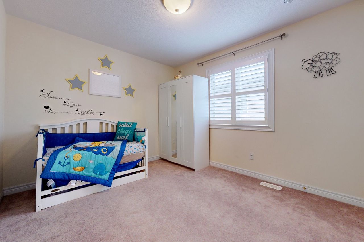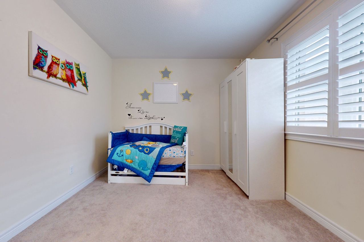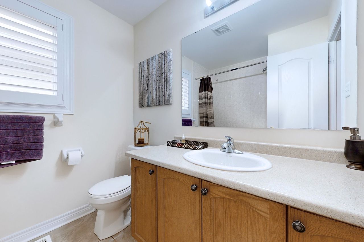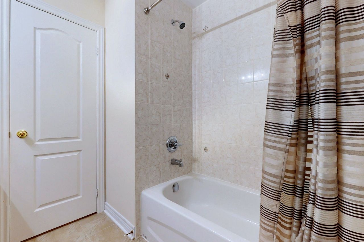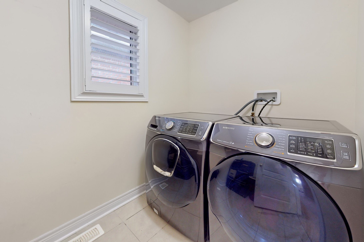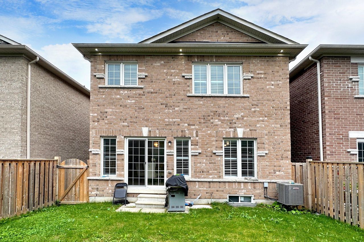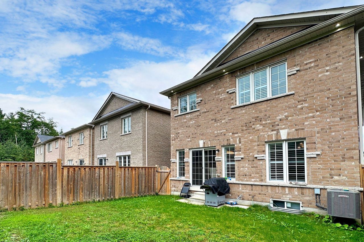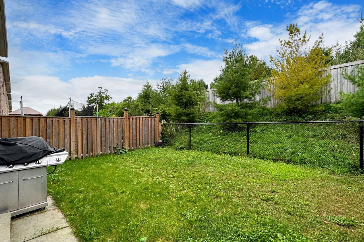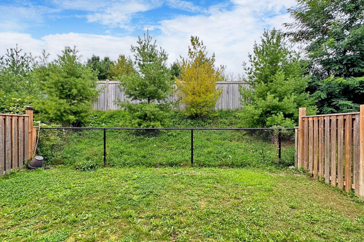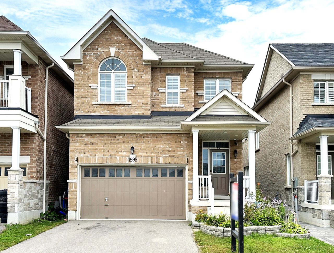- Ontario
- Pickering
1595 Dusty Dr
CAD$1,229,999
CAD$1,229,999 Asking price
1595 Dusty DrivePickering, Ontario, L1X0C9
Delisted · Terminated ·
434(2+2)
Listing information last updated on Sun Oct 15 2023 14:35:30 GMT-0400 (Eastern Daylight Time)

Open Map
Log in to view more information
Go To LoginSummary
IDE7020342
StatusTerminated
Ownership TypeFreehold
PossessionTBD
Brokered ByRE/MAX ROYAL PROPERTIES REALTY
TypeResidential House,Detached
Age
Lot Size29.53 * 104.34 Feet
Land Size3081.16 ft²
RoomsBed:4,Kitchen:1,Bath:3
Parking2 (4) Attached +2
Virtual Tour
Detail
Building
Bathroom Total3
Bedrooms Total4
Bedrooms Above Ground4
Basement DevelopmentUnfinished
Basement TypeN/A (Unfinished)
Construction Style AttachmentDetached
Cooling TypeCentral air conditioning
Exterior FinishBrick
Fireplace PresentTrue
Heating FuelNatural gas
Heating TypeForced air
Size Interior
Stories Total2
TypeHouse
Architectural Style2-Storey
FireplaceYes
Rooms Above Grade8
Heat SourceGas
Heat TypeForced Air
WaterMunicipal
Laundry LevelUpper Level
Land
Size Total Text29.53 x 104.34 FT
Acreagefalse
Size Irregular29.53 x 104.34 FT
Parking
Parking FeaturesPrivate
Other
Internet Entire Listing DisplayYes
SewerSewer
BasementUnfinished
PoolNone
FireplaceY
A/CCentral Air
HeatingForced Air
FurnishedNo
ExposureN
Remarks
Location!!! Location!!! *** Absolutely Beautiful 2 Story Detached Home Backing to Green Space in The Heart of Pickering. This Open Concept, 4 Bedrooms + 3 Baths. 9" Ceilings, Pot Lights On the Main Floor, S/S Appliances, California Shutters, 2nd Floor Laundry Room & Granite Countertops. Upgraded Oak Staircase and gas Fireplace in Spacious Living Room with double car garage. Close to Hwy 401/407, Gym, Go Station, Pickering Town Centre & Place of Worship. This Property Has an Abundance of Natural Light. ***Motivated Seller.
The listing data is provided under copyright by the Toronto Real Estate Board.
The listing data is deemed reliable but is not guaranteed accurate by the Toronto Real Estate Board nor RealMaster.
Location
Province:
Ontario
City:
Pickering
Community:
Duffin Heights 10.02.0130
Crossroad:
Brock Rd & Taunton Rd
Room
Room
Level
Length
Width
Area
Living Room
Main
29.53
17.88
527.97
Dining Room
Main
11.29
10.50
118.49
Kitchen
Main
14.01
10.50
147.08
Primary Bedroom
Second
18.50
15.49
286.54
Bedroom 2
Second
16.01
10.01
160.21
Bedroom 3
Second
10.99
10.01
109.98
Bedroom 4
Second
15.98
10.99
175.61
Laundry
Second
12.14
8.50
103.15
Basement
NaN
School Info
Private SchoolsK-8 Grades Only
Valley Farm Public School
1615 Pepperwood Gate, Pickering2.419 km
ElementaryMiddleEnglish
9-12 Grades Only
Pine Ridge Secondary School
2155 Liverpool Rd N, Pickering3.18 km
SecondaryEnglish
K-8 Grades Only
St. Wilfrid Catholic School
2360 Southcott Rd, Pickering1.949 km
ElementaryMiddleEnglish
9-12 Grades Only
St. Mary Catholic Secondary School
1918 Whites Rd, Pickering5.355 km
SecondaryEnglish
1-8 Grades Only
Maple Ridge Public School
2010 Bushmill St, Pickering3.595 km
ElementaryMiddleFrench Immersion Program
1-8 Grades Only
Rosemary Brown Public School
270 Williamson Dr W, Ajax3.431 km
ElementaryMiddleFrench Immersion Program
9-12 Grades Only
Dunbarton High School
655 Sheppard Ave, Pickering6.687 km
SecondaryFrench Immersion Program
1-8 Grades Only
St. Isaac Jogues Catholic School
1166 Finch Ave, Pickering3.959 km
ElementaryMiddleFrench Immersion Program
9-12 Grades Only
St. Mary Catholic Secondary School
1918 Whites Rd, Pickering5.355 km
SecondaryFrench Immersion Program
Book Viewing
Your feedback has been submitted.
Submission Failed! Please check your input and try again or contact us

