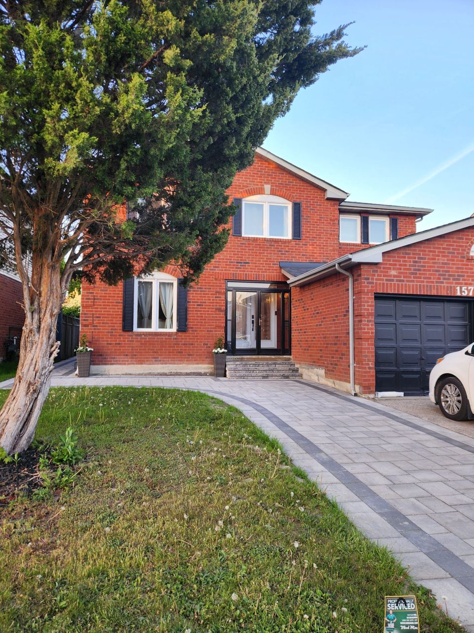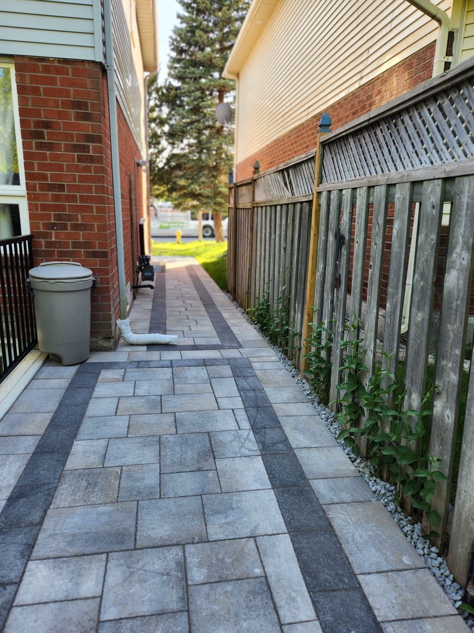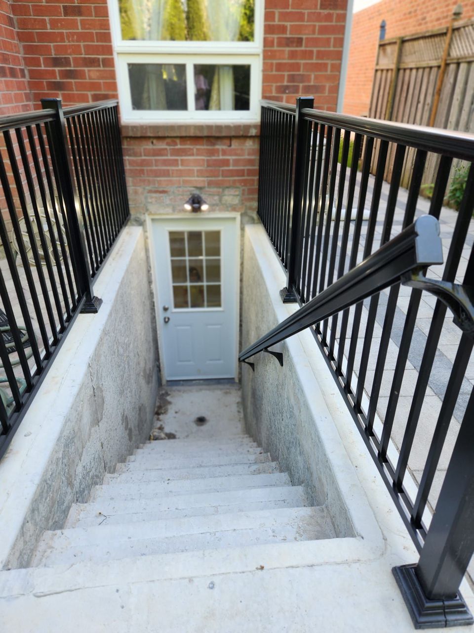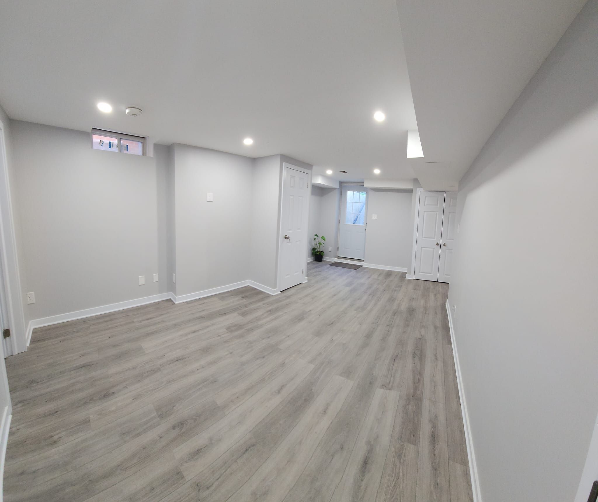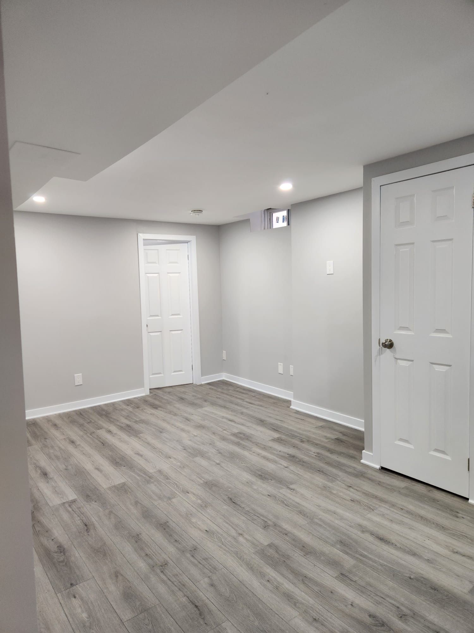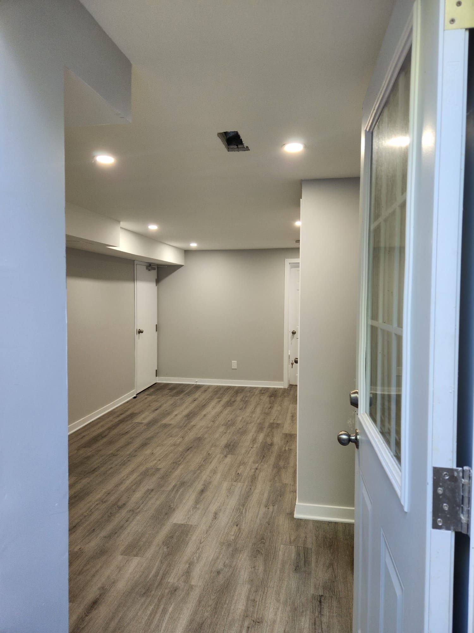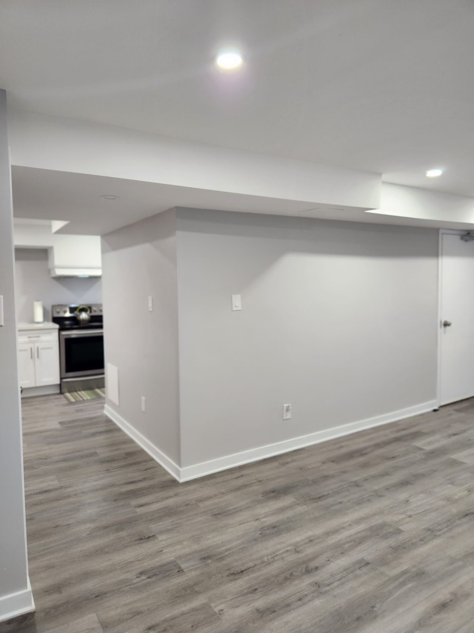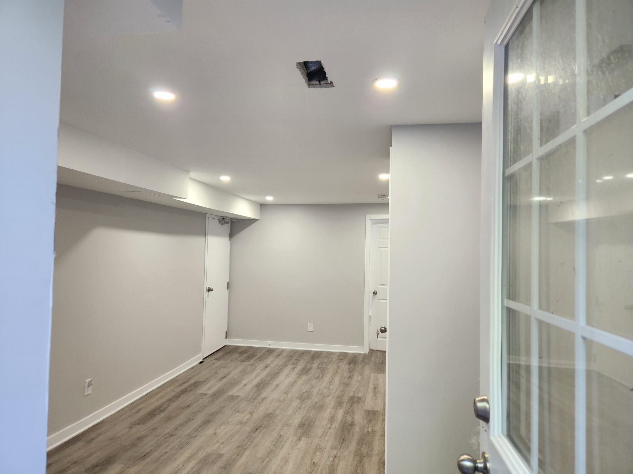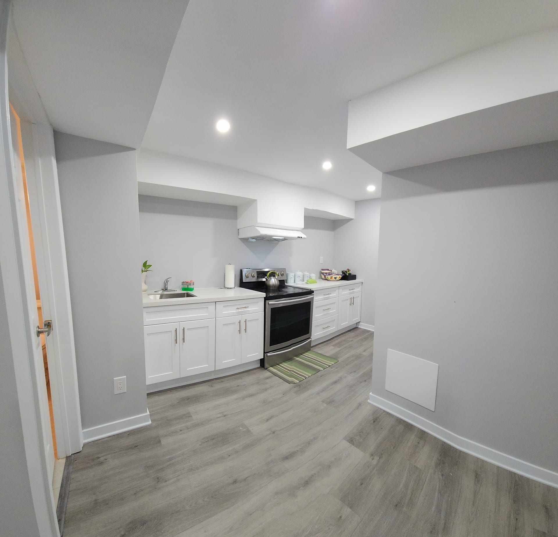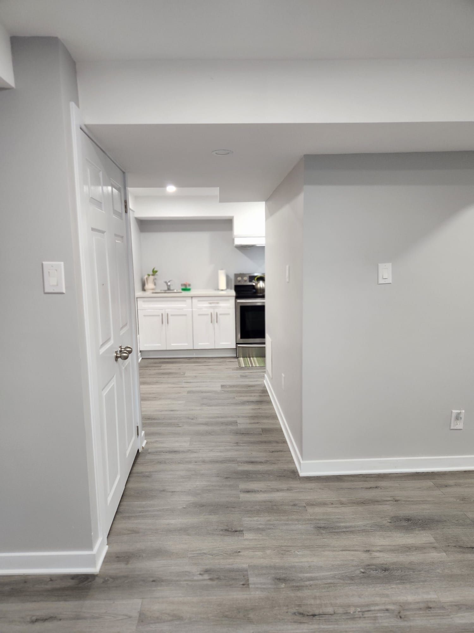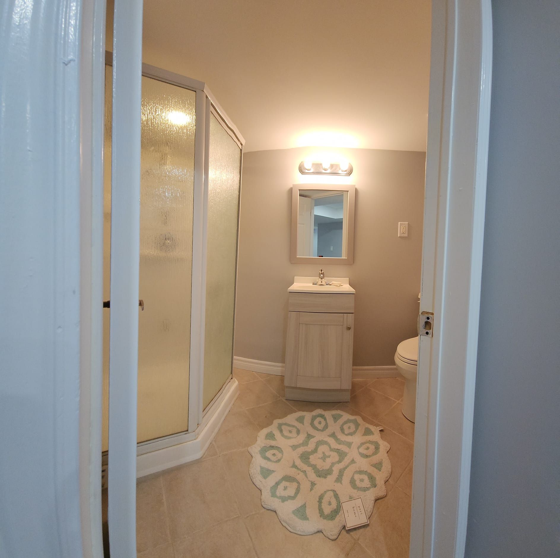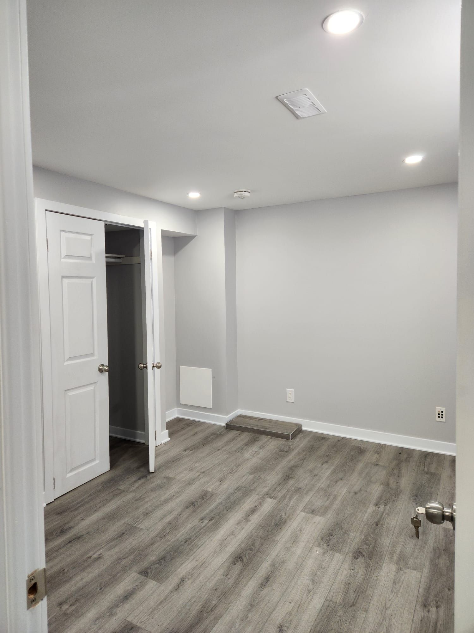- Ontario
- Pickering
1576 Major Oaks Dr
CAD$x,xxx
CAD$1,600 Asking price
Bsmt 1576 Major Oaks DrivePickering, Ontario, L1X2J7
Leased
111(1+1)
Listing information last updated on Wed Sep 06 2023 11:14:22 GMT-0400 (Eastern Daylight Time)

Open Map
Log in to view more information
Go To LoginSummary
IDE6111940
StatusLeased
Ownership TypeFreehold
PossessionVacant
Brokered ByROYAL LEPAGE SIGNATURE REALTY
TypeResidential House,Detached
Age 31-50
RoomsBed:1,Kitchen:1,Bath:1
Parking1 (1) Attached +1
Detail
Building
Bathroom Total1
Bedrooms Total1
Bedrooms Above Ground1
Basement DevelopmentFinished
Basement FeaturesSeparate entrance
Basement TypeN/A (Finished)
Construction Style AttachmentDetached
Cooling TypeCentral air conditioning
Exterior FinishBrick
Fireplace PresentFalse
Heating FuelNatural gas
Heating TypeForced air
Size Interior
Stories Total2
TypeHouse
Architectural Style2-Storey
Private EntranceYes
Property FeaturesFenced Yard,Hospital,Park,Place Of Worship,Public Transit,Rec./Commun.Centre
Rooms Above Grade3
Heat SourceGas
Heat TypeForced Air
WaterMunicipal
Laundry LevelLower Level
Sewer YNANo
Water YNANo
Telephone YNANo
Land
Acreagefalse
AmenitiesHospital,Park,Place of Worship,Public Transit
Parking
Parking FeaturesPrivate
Utilities
Electric YNANo
Surrounding
Ammenities Near ByHospital,Park,Place of Worship,Public Transit
Community FeaturesCommunity Centre
Other
Deposit Requiredtrue
Employment LetterYes
Internet Entire Listing DisplayYes
Laundry FeaturesEnsuite
Payment FrequencyMonthly
Payment MethodCheque
References RequiredYes
SewerSewer
Credit CheckYes
Rent IncludesParking
BasementFinished,Separate Entrance
PoolNone
FireplaceN
A/CCentral Air
HeatingForced Air
TVNo
FurnishedUnfurnished
Unit No.Bsmt
ExposureS
Remarks
Welcome to our charming and spacious one-bedroom apartment. This apartment offers a delightful blend of modern amenities and cozy vibes. Open Concept Living/Dining Area,Pot Lights, Laminate Flooring, quarts counter tops and en-suite Washer And Dryer. Close proximity to Grocery stories, restaurants, schools, HWY 401, Go and Durham Transit and lots more. $1600/Monthly + 30% Of Utilities (Heat, Hydro, Water). ** No Smoking & No pets please**Fridge, Stove, Elfs, Washer & Dryer. Tenant and tenant agent to verify measurements.
The listing data is provided under copyright by the Toronto Real Estate Board.
The listing data is deemed reliable but is not guaranteed accurate by the Toronto Real Estate Board nor RealMaster.
Location
Province:
Ontario
City:
Pickering
Community:
Brock Ridge 10.02.0140
Crossroad:
Brock Rd & Major Oaks Dr
Room
Room
Level
Length
Width
Area
Living Room
Basement
7.97
19.00
151.45
Kitchen
Basement
10.99
6.00
65.99
Bedroom
Basement
10.99
10.99
120.80
School Info
Private SchoolsK-8 Grades Only
Valley Farm Public School
1615 Pepperwood Gate, Pickering0.106 km
ElementaryMiddleEnglish
9-12 Grades Only
Pine Ridge Secondary School
2155 Liverpool Rd N, Pickering1.021 km
SecondaryEnglish
K-8 Grades Only
St. Wilfrid Catholic School
2360 Southcott Rd, Pickering0.986 km
ElementaryMiddleEnglish
9-12 Grades Only
St. Mary Catholic Secondary School
1918 Whites Rd, Pickering3.682 km
SecondaryEnglish
1-8 Grades Only
Maple Ridge Public School
2010 Bushmill St, Pickering1.418 km
ElementaryMiddleFrench Immersion Program
9-12 Grades Only
Dunbarton High School
655 Sheppard Ave, Pickering4.627 km
SecondaryFrench Immersion Program
1-8 Grades Only
St. Isaac Jogues Catholic School
1166 Finch Ave, Pickering1.795 km
ElementaryMiddleFrench Immersion Program
9-12 Grades Only
St. Mary Catholic Secondary School
1918 Whites Rd, Pickering3.682 km
SecondaryFrench Immersion Program
Book Viewing
Your feedback has been submitted.
Submission Failed! Please check your input and try again or contact us

