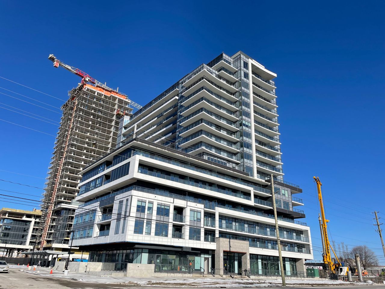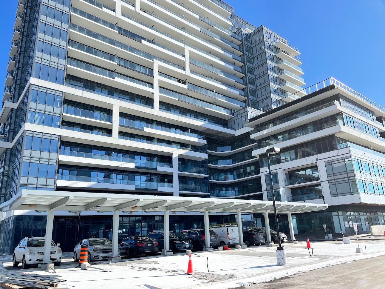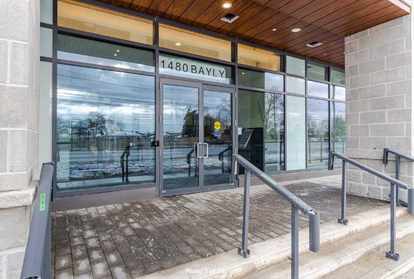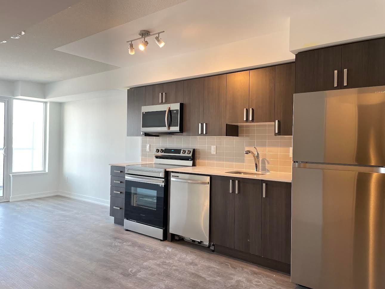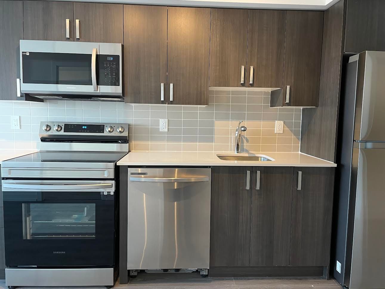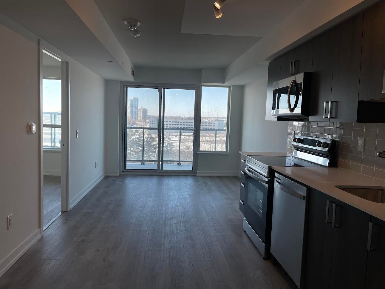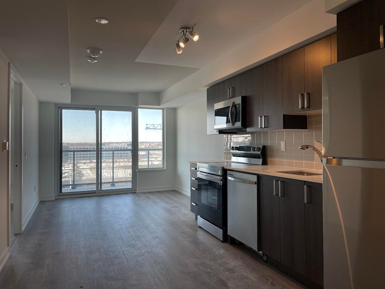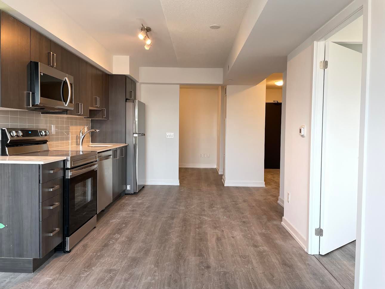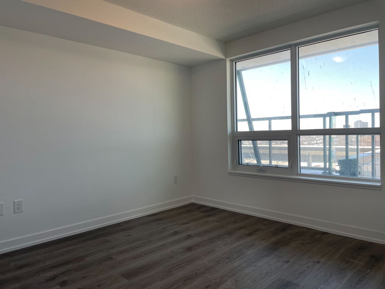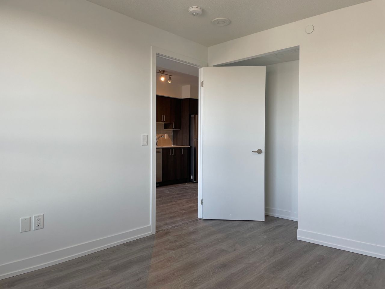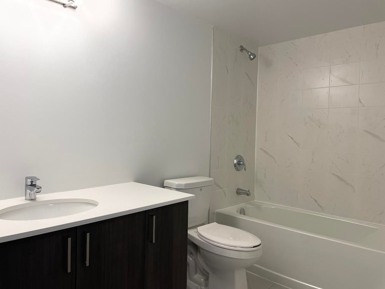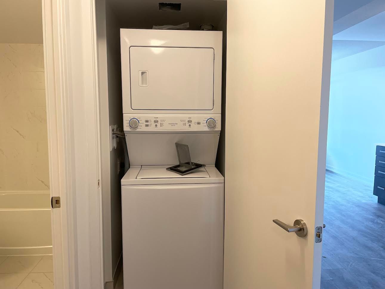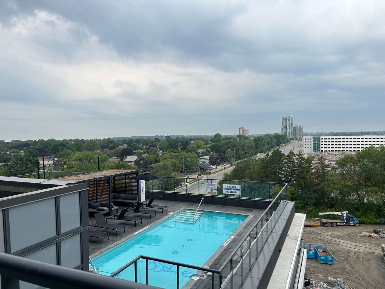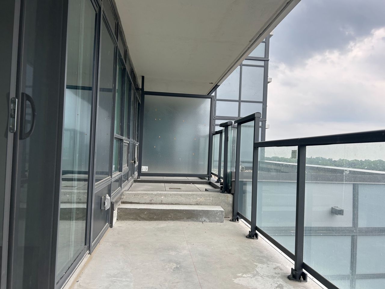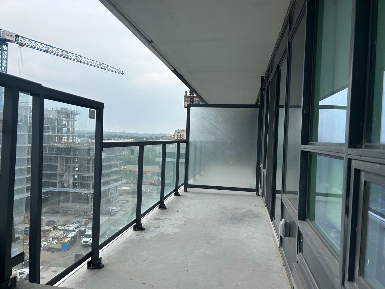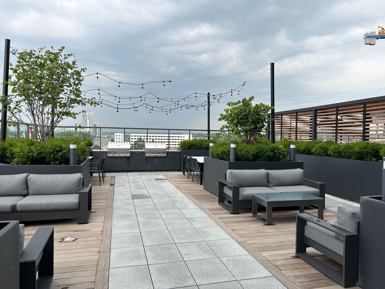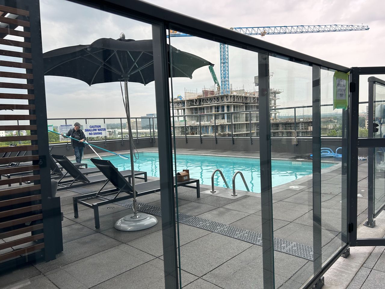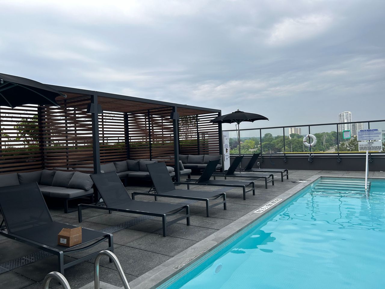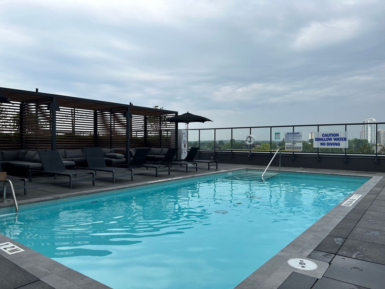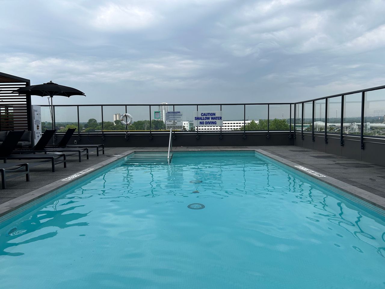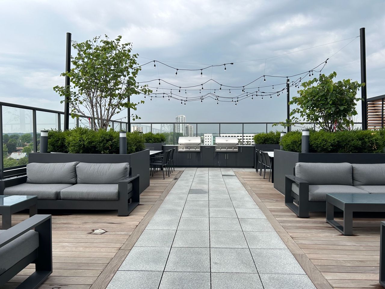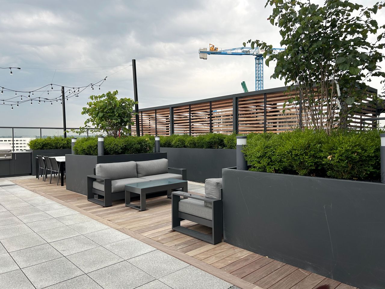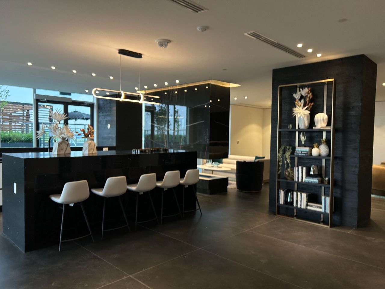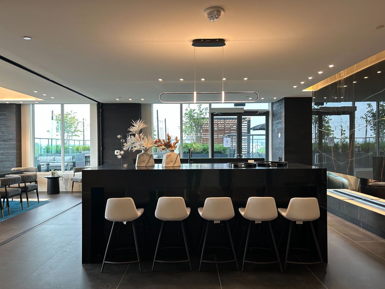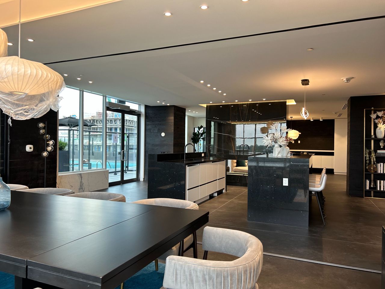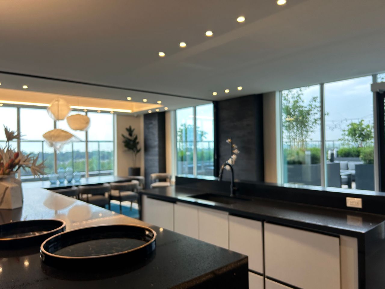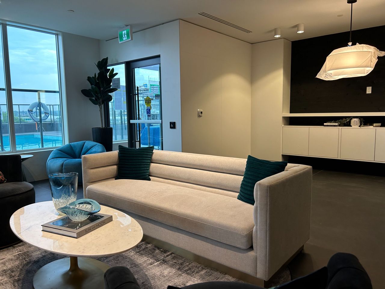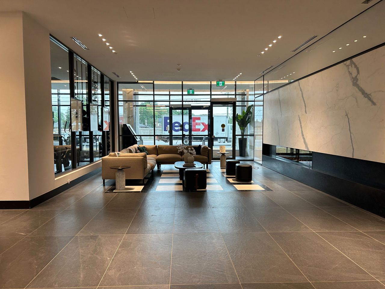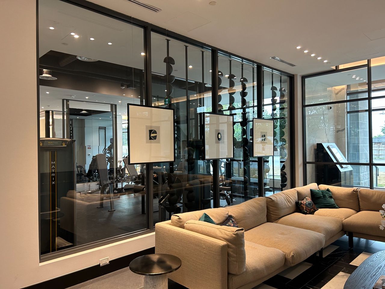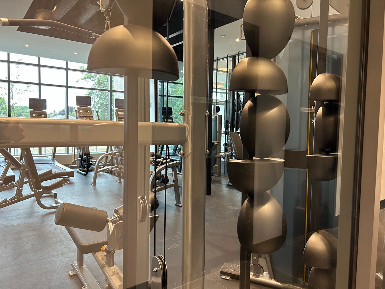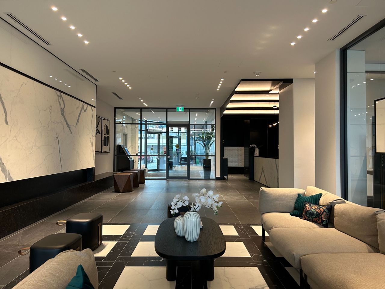- Ontario
- Pickering
1480 Bayly St
CAD$540,000
CAD$540,000 Asking price
801 1480 Bayly StreetPickering, Ontario, L1W0C2
Delisted · Terminated ·
1+11| 600-699 sqft
Listing information last updated on Fri Oct 13 2023 09:14:27 GMT-0400 (Eastern Daylight Time)

Open Map
Log in to view more information
Go To LoginSummary
IDE7019498
StatusTerminated
Ownership TypeCondominium/Strata
Brokered ByROYAL LEPAGE SIGNATURE REALTY
TypeResidential Apartment
Age 0-5
Square Footage600-699 sqft
RoomsBed:1+1,Kitchen:1,Bath:1
Maint Fee398.27 / Monthly
Maint Fee InclusionsHeat,CAC,Common Elements,Condo Taxes
Detail
Building
Bathroom Total1
Bedrooms Total2
Bedrooms Above Ground1
Bedrooms Below Ground1
AmenitiesSauna,Security/Concierge,Exercise Centre,Recreation Centre
Cooling TypeCentral air conditioning
Exterior FinishBrick
Fireplace PresentFalse
Fire ProtectionSecurity guard
Heating FuelNatural gas
Heating TypeForced air
Size Interior
TypeApartment
Association AmenitiesGuest Suites,Gym,Outdoor Pool,Recreation Room,Sauna,Security Guard
Architectural StyleApartment
Property FeaturesBeach,Library,Park,Place Of Worship,Public Transit,School
Rooms Above Grade6
Heat SourceGas
Heat TypeForced Air
LockerNone
Land
Acreagefalse
AmenitiesBeach,Park,Place of Worship,Public Transit,Schools
Parking
Parking FeaturesUnderground
Surrounding
Ammenities Near ByBeach,Park,Place of Worship,Public Transit,Schools
Other
FeaturesBalcony
Den FamilyroomYes
Internet Entire Listing DisplayYes
BasementNone
BalconyOpen
FireplaceN
A/CCentral Air
HeatingForced Air
FurnishedNo
Level8
Unit No.801
ExposureW
Parking SpotsNone
Corp#DSCP324
Prop MgmtPercel Property Management
Remarks
Welcome To Pickering's Gold Standard Award Winning Universal City Condominium Development. Enjoy The Most Desirable 651 Sq/Ft 1 + Den
Floor Plan In The Tower Boasting Large Open Concept Living Overlooking The Pool With Resort Style Living At Its Finest. Walk Out To An
Oversized Multi Level Balcony. Kitchen Includes Quartz Counters & Stainless Steel Appliances. Incredible Natural Light With Oversized Den Easy
To Convert To A Small Bedroom. Located Conveniently Beside The Pickering Go Station, Pickering Town Center, A Stone Throw To The Lake &
Pickering's Famous Nautical Village, Just Minutes To The Pickering Casino Resort.Amenities Include Guest Suites, Gym, Outdoor Pool, Party/Meeting Room, Rooftop Deck/Garden, Visitor Parking, Swimming Pool & Change
Rooms. Outdoor Lounge Area. Lobby With Concierge. 4 Minute Walk To Pickering Go Station A.
The listing data is provided under copyright by the Toronto Real Estate Board.
The listing data is deemed reliable but is not guaranteed accurate by the Toronto Real Estate Board nor RealMaster.
Location
Province:
Ontario
City:
Pickering
Community:
Bay Ridges 10.02.0120
Crossroad:
Liverpool/Bayly
Room
Room
Level
Length
Width
Area
Living Room
Main
21.10
10.17
214.56
Dining Room
Main
21.10
10.17
214.56
Kitchen
Main
21.10
10.17
214.56
Den
Main
8.99
7.97
71.67
Primary Bedroom
Main
11.58
10.17
117.79
Bathroom
Main
6.00
5.74
34.47
School Info
Private SchoolsK-8 Grades Only
Bayview Heights Public School
1400 Garvolin Ave, Pickering0.49 km
ElementaryMiddleEnglish
9-12 Grades Only
Pine Ridge Secondary School
2155 Liverpool Rd N, Pickering2.661 km
SecondaryEnglish
K-8 Grades Only
Father Fénelon Catholic School
795 Eyer Dr, Pickering2.986 km
ElementaryMiddleEnglish
9-12 Grades Only
St. Mary Catholic Secondary School
1918 Whites Rd, Pickering3.592 km
SecondaryEnglish
1-8 Grades Only
Biidaasige Mandamin Public School
777 Balaton Ave, Pickering1.081 km
ElementaryMiddleFrench Immersion Program
9-12 Grades Only
Pickering High School
180 Church St N, Ajax3.528 km
SecondaryFrench Immersion Program
1-8 Grades Only
St. Isaac Jogues Catholic School
1166 Finch Ave, Pickering2.272 km
ElementaryMiddleFrench Immersion Program
9-12 Grades Only
St. Mary Catholic Secondary School
1918 Whites Rd, Pickering3.592 km
SecondaryFrench Immersion Program
Book Viewing
Your feedback has been submitted.
Submission Failed! Please check your input and try again or contact us

