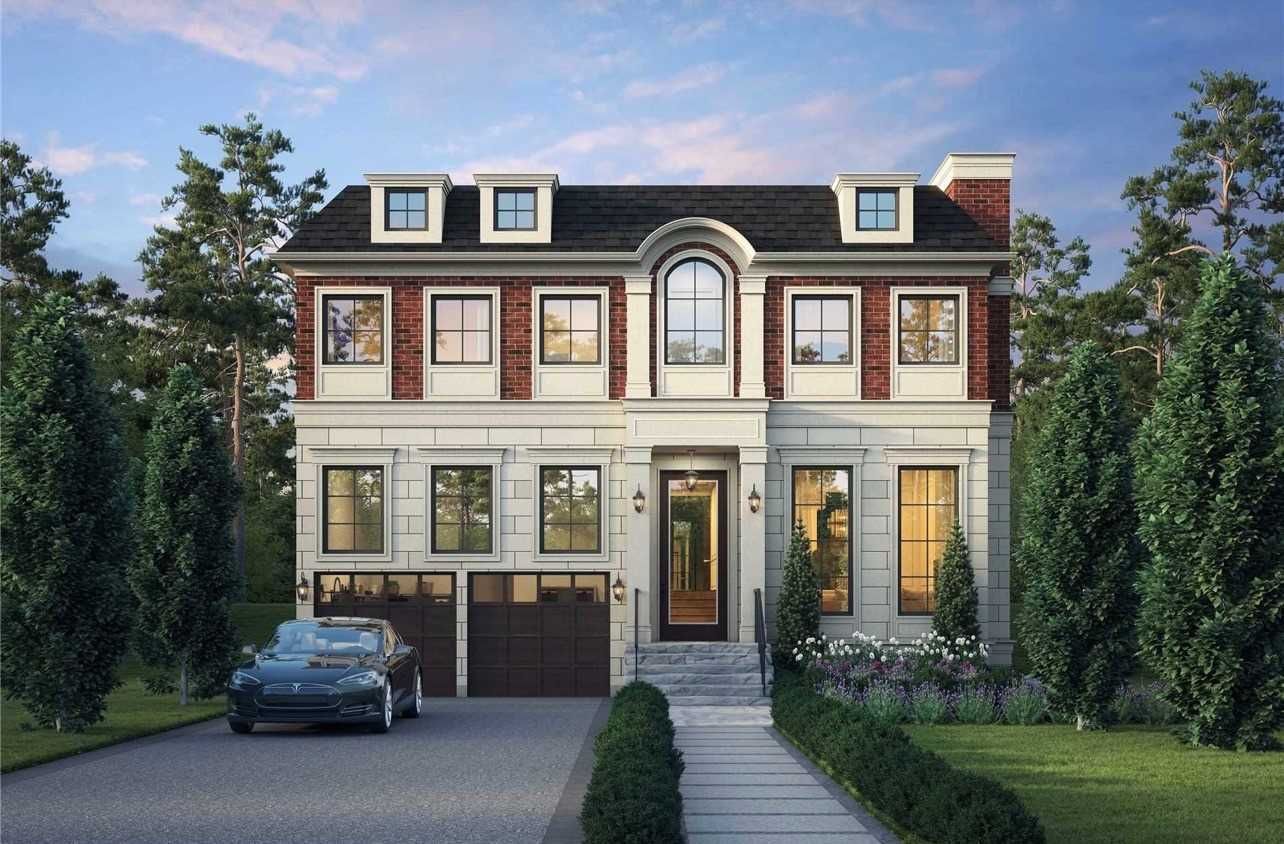- Ontario
- Pickering
1383 Rougemount Dr
CAD$3,299,000
CAD$3,299,000 Asking price
1383 Rougemount DrivePickering, Ontario, L1V1N2
Delisted · Terminated ·
5+158(2+6)
Listing information last updated on Mon Jul 24 2023 14:54:54 GMT-0400 (Eastern Daylight Time)

Open Map
Log in to view more information
Go To LoginSummary
IDE6024745
StatusTerminated
PossessionSpring 2024
Brokered ByWE REALTY, BROKERAGE
TypeResidential House,Detached
AgeConstructed Date: 2023
Lot Size50 * 200 Feet
Land Size10000 ft²
RoomsBed:5+1,Kitchen:1,Bath:5
Parking2 (8) Built-In +6
Detail
Building
Architectural Style2-Storey
FireplaceYes
HeatingYes
Property FeaturesElectric Car Charger,Fenced Yard,Greenbelt/Conservation,School
Rooms Above Grade15
Rooms Total15
Heat SourceGas
Heat TypeForced Air
WaterMunicipal
New ConstructionYes
GarageYes
Land
Lot Dimensions SourceOther
Parking
Parking FeaturesPrivate Double
Utilities
ElevatorYes
Other
Den FamilyroomYes
Internet Entire Listing DisplayYes
SewerSewer
BasementUnfinished
PoolNone
FireplaceY
A/CCentral Air
HeatingForced Air
ExposureE
Remarks
Now Under Construction! Almost 6000 Feet Of Above Grade Luxury Living! Located In An Exclusive Enclave Of Custom Homes On The Edge Of Rouge Valley, Toronto And Pickering Border, On Premium-Sized Lot. Loaded With Jaw-Dropping Finishes And Features. 10' Ceilings On Main, 9' On Second & Lower Level, Crown Mouldings, Tray Ceilings, Wainscotting,Gas Fireplaces W/ Stone Surrounds, Covered Loggia, Curbless Shower Along With Freestanding Tub And Floor Mounted Tub Filler In Principal Ensuite, Lower Level Walk-Up+More. Ideal Home For Entertaining & Multi-Generational Living In Ideal Location.Spring Incentives: 10% Deposit Structure & Residential Elevator Included. 5840 Square Feet Of Wiltshire Home Luxury Signature Inclusions! Peace Of Mind Tarion Warranty.
The listing data is provided under copyright by the Toronto Real Estate Board.
The listing data is deemed reliable but is not guaranteed accurate by the Toronto Real Estate Board nor RealMaster.
Location
Province:
Ontario
City:
Pickering
Community:
Rougemount 10.02.0040
Crossroad:
Rougemount & Hwy 2
Room
Room
Level
Length
Width
Area
Living
Main
12.01
18.01
216.28
Above Grade Window Hardwood Floor Fireplace
Dining
Main
12.01
19.98
239.92
Hardwood Floor Wall Sconce Lighting Above Grade Window
Office
Main
11.98
10.99
131.62
Hardwood Floor Above Grade Window B/I Bookcase
Mudroom
Main
6.99
7.97
55.71
Access To Garage Tile Floor B/I Shelves
Kitchen
Main
10.99
23.00
252.77
B/I Appliances Eat-In Kitchen Family Size Kitchen
Family
Main
23.00
25.98
597.60
Fireplace Hardwood Floor Open Concept
Breakfast
Main
7.97
10.99
87.62
Hardwood Floor Open Concept Breakfast Area
Loft
2nd
13.98
13.98
195.34
Hardwood Floor 3 Pc Ensuite Above Grade Window
Prim Bdrm
2nd
21.00
23.00
482.91
W/I Closet 4 Pc Ensuite Hardwood Floor
2nd Br
2nd
12.99
13.98
181.58
Hardwood Floor 3 Pc Ensuite W/I Closet
3rd Br
2nd
12.99
21.98
285.59
Hardwood Floor W/I Closet 3 Pc Ensuite
4th Br
2nd
12.99
15.98
207.58
Hardwood Floor W/I Closet 3 Pc Ensuite
School Info
Private SchoolsK-8 Grades Only
Elizabeth B Phin Public School
1500 Rougemount Dr, Pickering0.599 km
ElementaryMiddleEnglish
9-12 Grades Only
Dunbarton High School
655 Sheppard Ave, Pickering1.476 km
SecondaryEnglish
K-8 Grades Only
St. Monica Catholic School
275 Twyn Rivers Dr, Pickering0.863 km
ElementaryMiddleEnglish
9-12 Grades Only
St. Mary Catholic Secondary School
1918 Whites Rd, Pickering2.753 km
SecondaryEnglish
K-8 Grades Only
Frenchman's Bay Public School
920 Oklahoma Dr, Pickering2.295 km
ElementaryMiddleFrench Immersion Program
9-12 Grades Only
Dunbarton High School
655 Sheppard Ave, Pickering1.476 km
SecondaryFrench Immersion Program
1-8 Grades Only
St. Monica Catholic School
275 Twyn Rivers Dr, Pickering0.863 km
ElementaryMiddleFrench Immersion Program
9-12 Grades Only
St. Mary Catholic Secondary School
1918 Whites Rd, Pickering2.753 km
SecondaryFrench Immersion Program
Book Viewing
Your feedback has been submitted.
Submission Failed! Please check your input and try again or contact us

