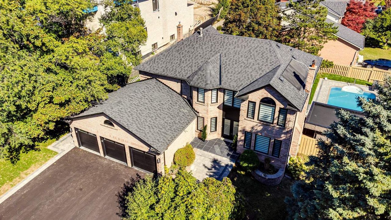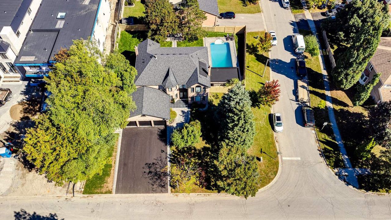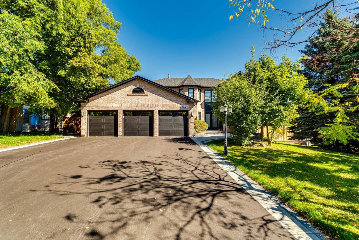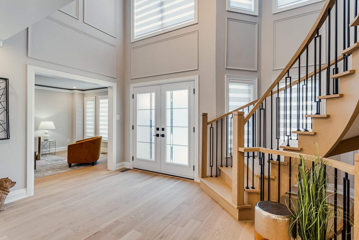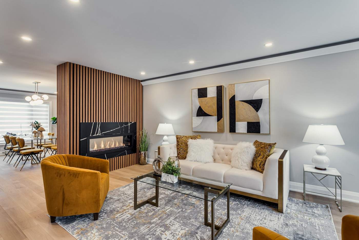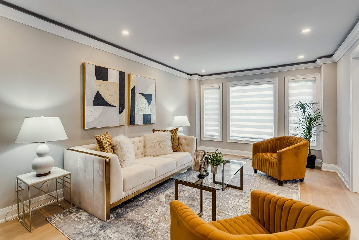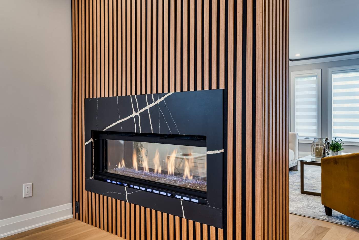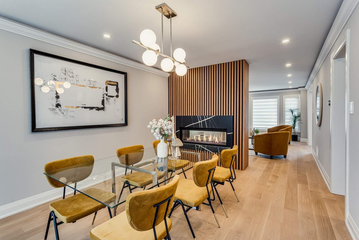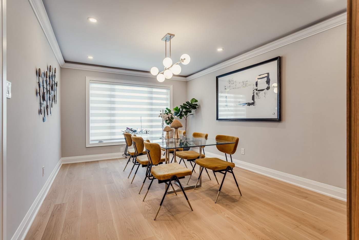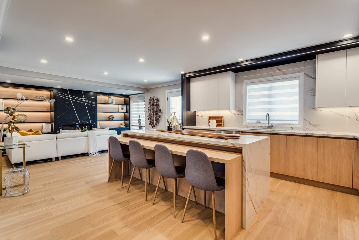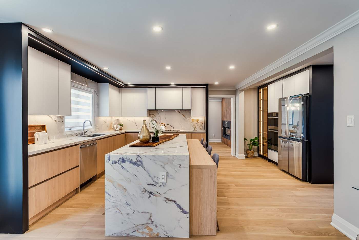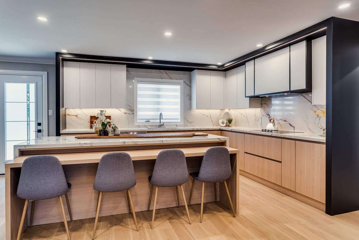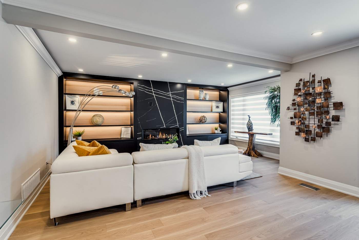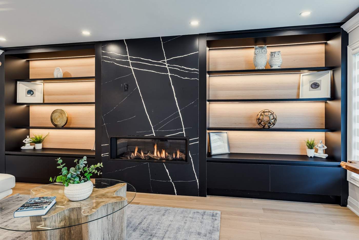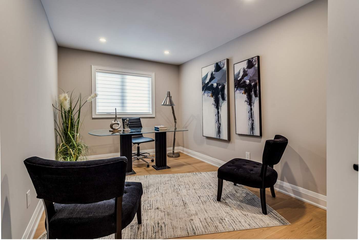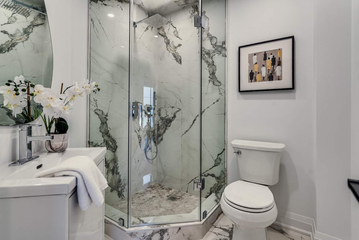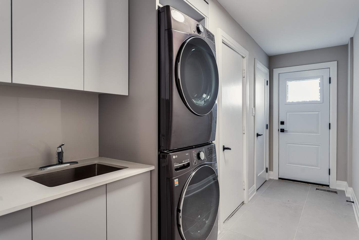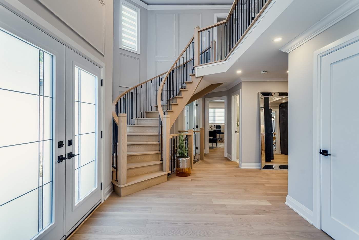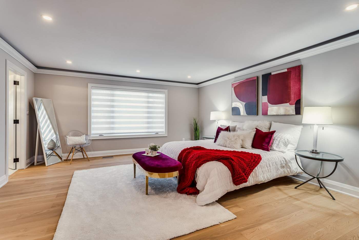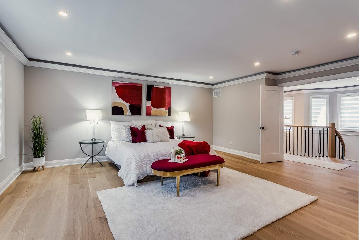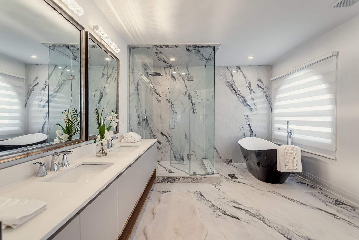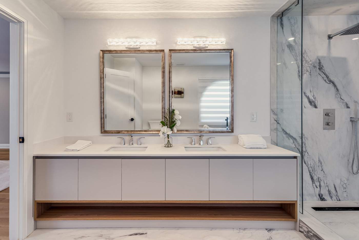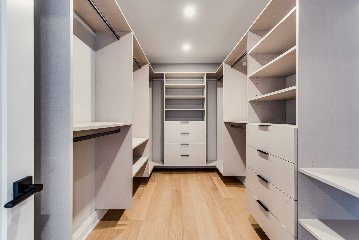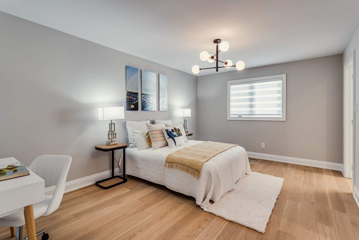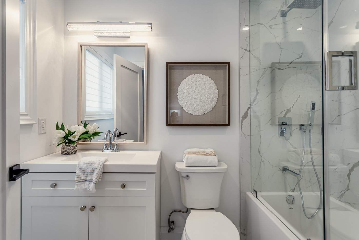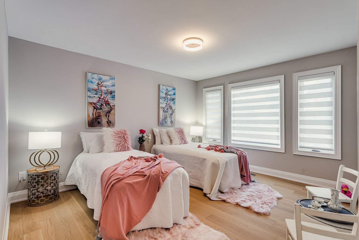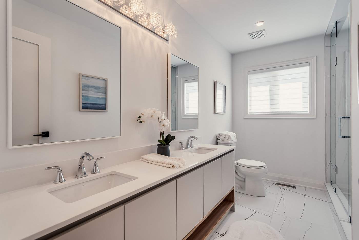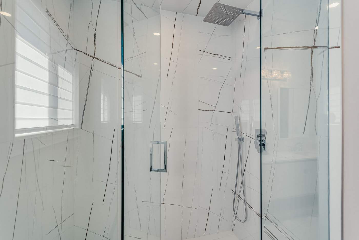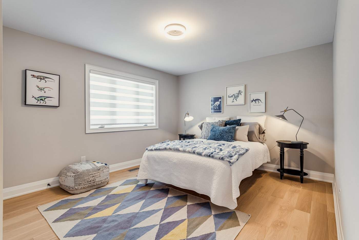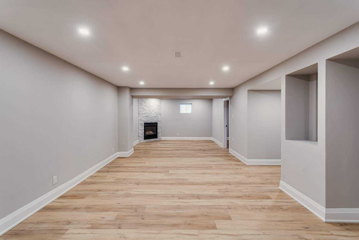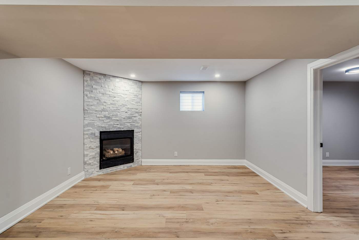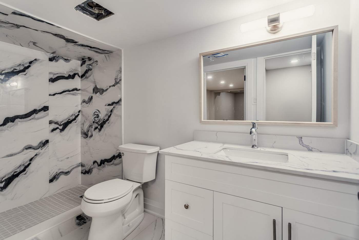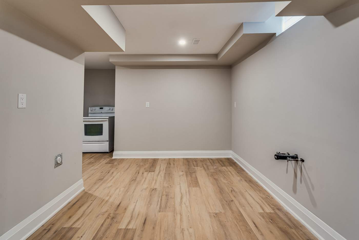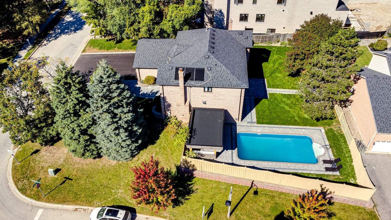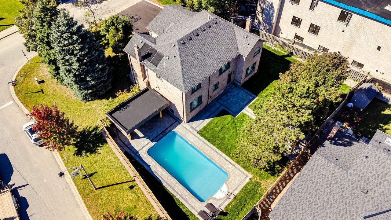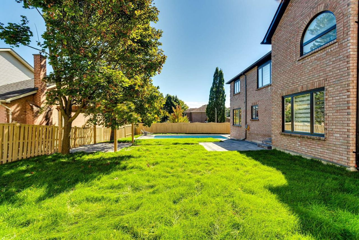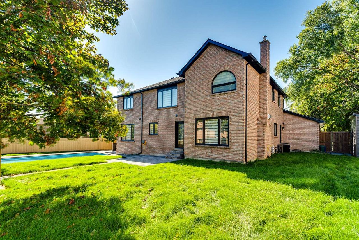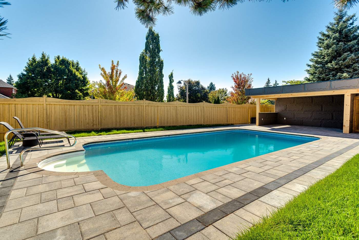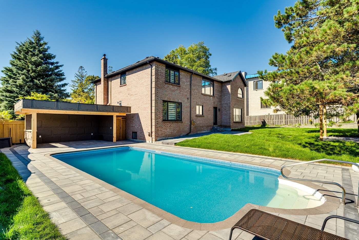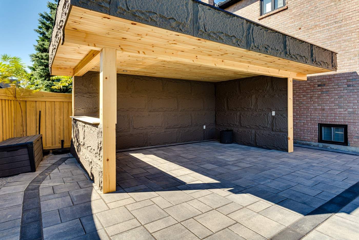- Ontario
- Pickering
1371 Rougemount Dr
CAD$x,xxx,xxx
1371 Rougemount DrivePickering, Ontario, L1V1N2
Sale · Sold Conditional ·
5+259(3+6)
Listing information last updated on Sat Jan 11 2025 00:15:56 GMT-0500 (Eastern Standard Time)

Open Map
Log in to view more information
Go To LoginSummary
IDE9381495
StatusSold Conditional
Ownership TypeFreehold
PossessionImmediate/TBD
Brokered ByCENTURY 21 LEADING EDGE REALTY INC.
TypeResidential House,Detached
Age
Lot Size91.9 * 123.28 Feet Widens At The Rear *See Mpac For Details
Land Size11329.43 ft²
RoomsBed:5+2,Kitchen:2,Bath:5
Parking3 (9) Attached +6
Virtual Tour
Detail
Building
Bathroom Total5
Bedrooms Total7
Bedrooms Above Ground5
Bedrooms Below Ground2
AmenitiesFireplace(s)
AppliancesRange,Water Heater,Dishwasher,Dryer,Microwave,Oven,Refrigerator,Stove,Washer,Window Coverings
Basement DevelopmentFinished
Basement TypeN/A (Finished)
Construction Style AttachmentDetached
Cooling TypeCentral air conditioning
Exterior FinishBrick
Fireplace PresentTrue
Fireplace Total3
Flooring TypeVinyl,Hardwood
Foundation TypeUnknown
Heating FuelNatural gas
Heating TypeForced air
Size Interior
Stories Total2
Total Finished Area
TypeHouse
Utility WaterMunicipal water
Architectural Style2-Storey
FireplaceYes
HeatingYes
Property FeaturesFenced Yard,Greenbelt/Conservation,Level,Park,Public Transit,School
Rooms Above Grade9
Rooms Total15
Fireplace FeaturesFamily Room,Living Room,Natural Gas
Fireplaces Total3
RoofUnknown
Exterior FeaturesLandscape Lighting,Landscaped,Lawn Sprinkler System,Lighting,Privacy,Year Round Living
Heat SourceGas
Heat TypeForced Air
WaterMunicipal
Laundry LevelMain Level
Other StructuresGarden Shed
GarageYes
Sewer YNAYes
Water YNAYes
Telephone YNAAvailable
Land
Size Total Text91.9 x 123.28 FT ; Widens At The Rear *See Mpac For Details|under 1/2 acre
Acreagefalse
AmenitiesPark,Public Transit,Schools
Fence TypeFenced yard
Landscape FeaturesLandscaped,Lawn sprinkler
SewerSanitary sewer
Size Irregular91.9 x 123.28 FT ; Widens At The Rear *See Mpac For Details
Lot FeaturesIrregular Lot
Lot Dimensions SourceOther
Lot ShapeIrregular
Lot Size Range Acres< .50
Parking
Parking FeaturesFront Yard Parking
Utilities
Electric YNAYes
Surrounding
Ammenities Near ByPark,Public Transit,Schools
Exterior FeaturesLandscape Lighting,Landscaped,Lawn Sprinkler System,Lighting,Privacy,Year Round Living
Location DescriptionAltona and Kingston Road
Zoning DescriptionResidential (R3)
Other
FeaturesLevel lot,Irregular lot size,Flat site,Conservation/green belt,Lighting,Dry,Level,Carpet Free,In-Law Suite
Den FamilyroomYes
Interior FeaturesCarpet Free,Countertop Range,In-Law Suite,Primary Bedroom - Main Floor,Water Heater
Internet Entire Listing DisplayYes
SewerSewer
Under ContractHot Water Heater
BasementFinished
PoolInground
FireplaceY
A/CCentral Air
HeatingForced Air
TVAvailable
ExposureE
Remarks
Welcome to 1371 Rougemount Drive! Located on Pickering's most sought after street, this perfectly laid out 5+2 bedroom with main floor 5th bedroom has been redone top to bottom. It will take your breath away from the moment you enter its gorgeous front foyer! Every luxurious detail & finishing in this spectacular home has been tastefully chosen and meticulously put together to the highest standard. This home is an entertainer's paradise, offering spacious living areas, a gourmet kitchen, 3 fireplaces, and a huge landscaped backyard with a beautiful in-ground pool and a pool house. Basement kitchen rough-in ready for full kitchen. A short Bike Ride To Waterfront Trails/Rougemount National Park. Walk To Elizabeth Phin School. Minutes To Go Station/401. Close To Downtown Toronto. A MUST SEE!None.
The listing data is provided under copyright by the Toronto Real Estate Board.
The listing data is deemed reliable but is not guaranteed accurate by the Toronto Real Estate Board nor RealMaster.
Location
Province:
Ontario
City:
Pickering
Community:
Rougemount 10.02.0040
Crossroad:
Altona and Kingston Road
Room
Room
Level
Length
Width
Area
Living Room
Ground
12.66
18.18
230.18
Dining Room
Ground
11.68
15.29
178.57
Kitchen
Ground
14.34
18.93
271.41
Family Room
Ground
19.55
18.34
358.61
Office
Ground
15.88
9.38
149.00
Primary Bedroom
Second
16.24
19.62
318.62
Bedroom 2
Second
16.44
11.29
185.51
Bedroom 3
Second
15.42
11.71
180.61
Bedroom 4
Second
11.68
14.01
163.62
Kitchen
Basement
14.11
14.93
210.60
Recreation
Basement
13.25
6.73
89.15
Bedroom
Basement
12.83
10.63
136.36
School Info
Private SchoolsK-8 Grades Only
Elizabeth B Phin Public School
1500 Rougemount Dr, Pickering0.603 km
ElementaryMiddleEnglish
9-12 Grades Only
Dunbarton High School
655 Sheppard Ave, Pickering1.53 km
SecondaryEnglish
K-8 Grades Only
St. Monica Catholic School
275 Twyn Rivers Dr, Pickering0.87 km
ElementaryMiddleEnglish
9-12 Grades Only
St. Mary Catholic Secondary School
1918 Whites Rd, Pickering2.799 km
SecondaryEnglish
K-8 Grades Only
Frenchman's Bay Public School
920 Oklahoma Dr, Pickering2.333 km
ElementaryMiddleFrench Immersion Program
9-12 Grades Only
Dunbarton High School
655 Sheppard Ave, Pickering1.53 km
SecondaryFrench Immersion Program
1-8 Grades Only
St. Monica Catholic School
275 Twyn Rivers Dr, Pickering0.87 km
ElementaryMiddleFrench Immersion Program
9-12 Grades Only
St. Mary Catholic Secondary School
1918 Whites Rd, Pickering2.799 km
SecondaryFrench Immersion Program
Book Viewing
Your feedback has been submitted.
Submission Failed! Please check your input and try again or contact us

