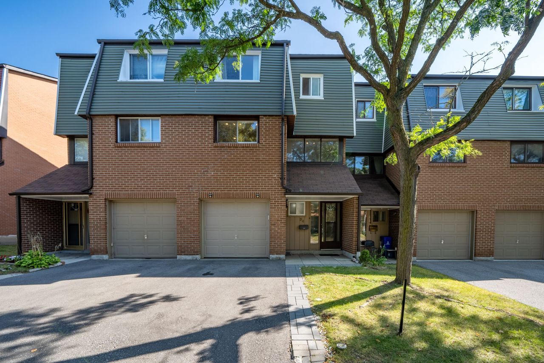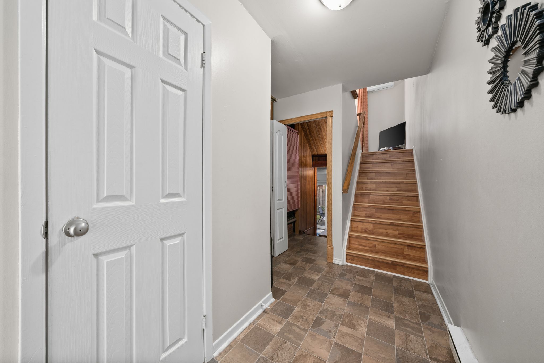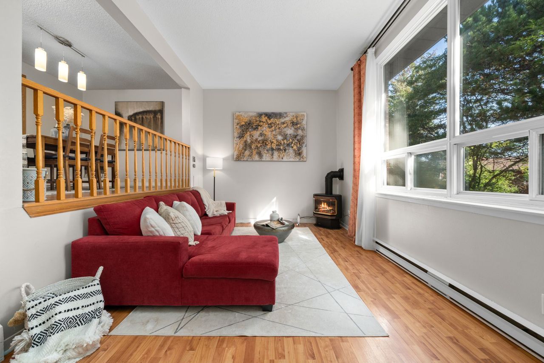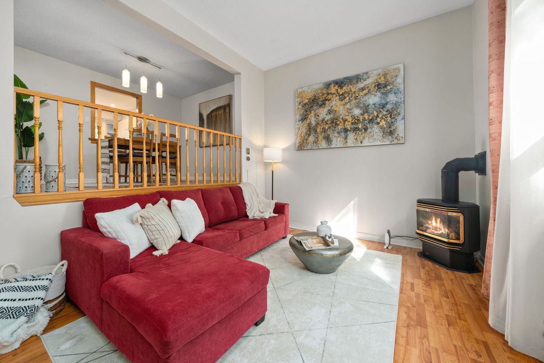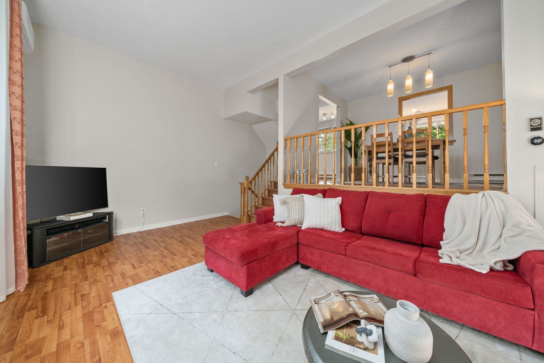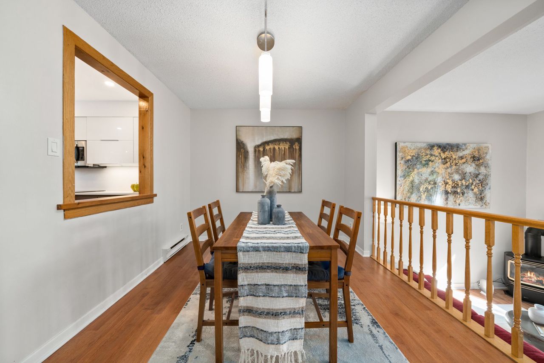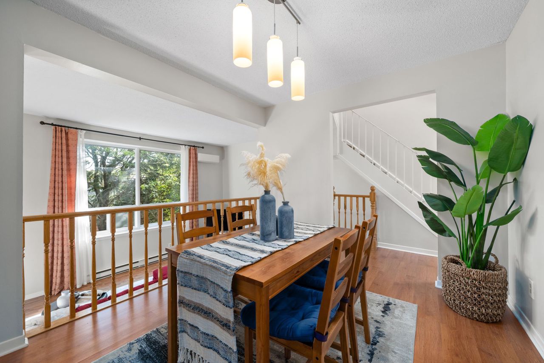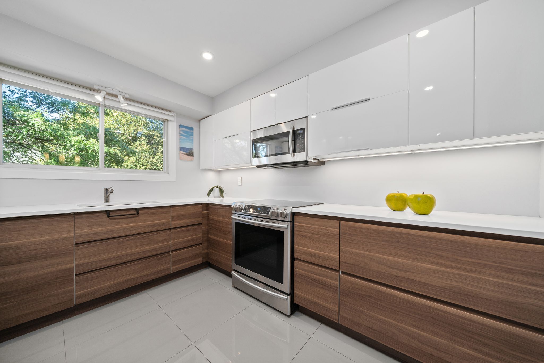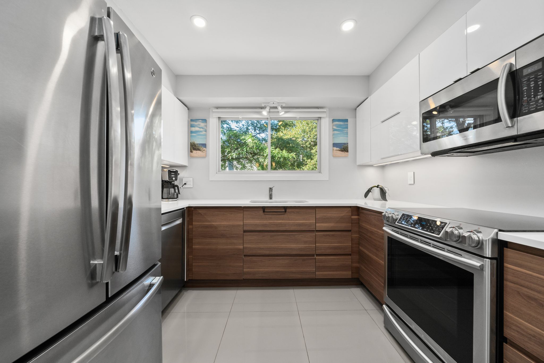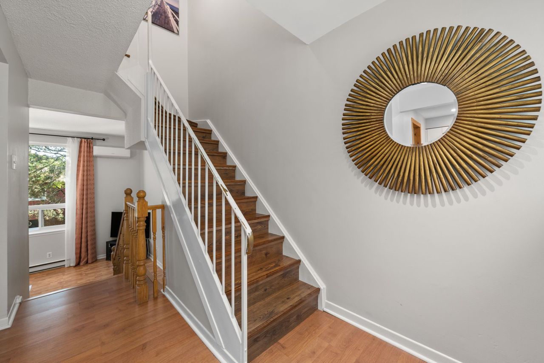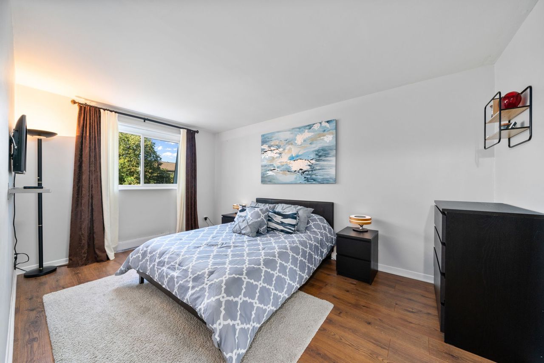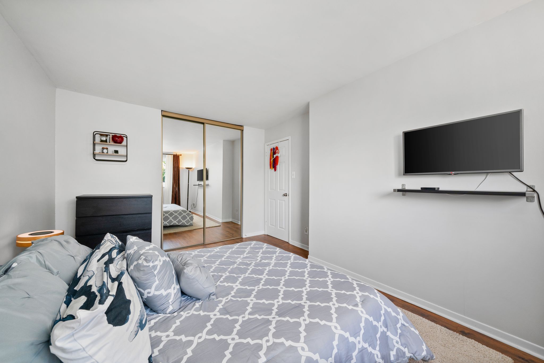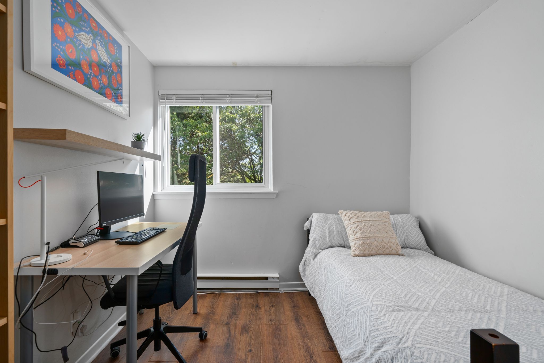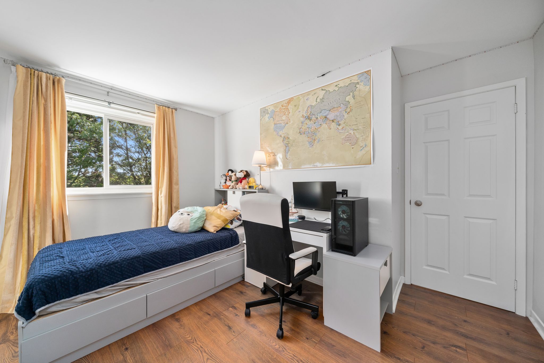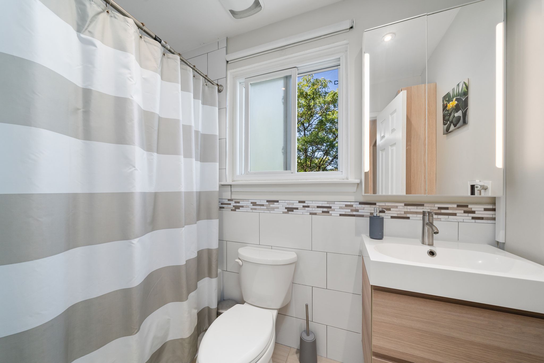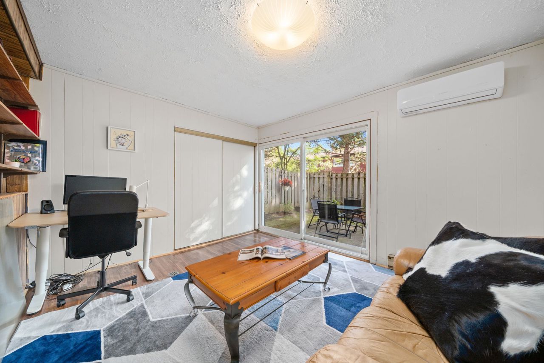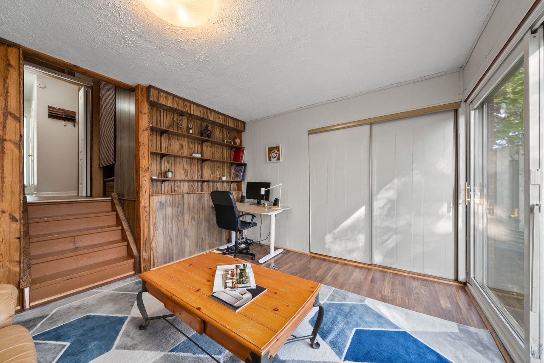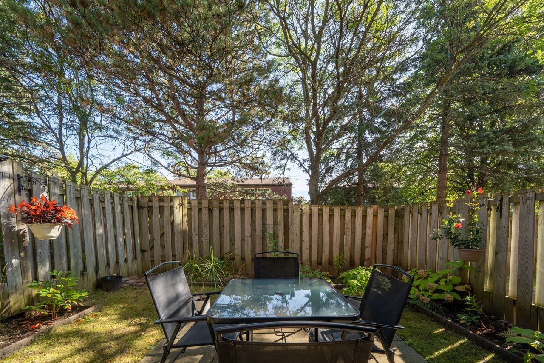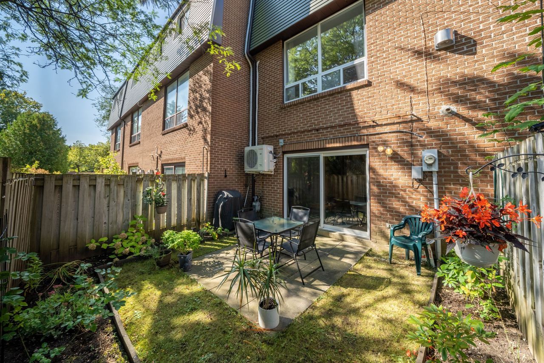- Ontario
- Pickering
1310 Fieldlight Blvd
SoldCAD$xxx,xxx
CAD$730,000 Asking price
34 1310 Fieldlight BoulevardPickering, Ontario, L1V2S9
Sold
3+122(1+1)| 1200-1399 sqft
Listing information last updated on Thu Dec 28 2023 11:39:20 GMT-0500 (Eastern Standard Time)

Open Map
Log in to view more information
Go To LoginSummary
IDE7019138
StatusSold
Ownership TypeCondominium/Strata
Possession60-90 days
Brokered ByRE/MAX NOBLECORP REAL ESTATE
TypeResidential Townhouse,Attached
Age 31-50
Square Footage1200-1399 sqft
RoomsBed:3+1,Bath:2
Parking1 (2) Built-In +1
Maint Fee419.41 / Monthly
Maint Fee InclusionsWater,Common Elements,Parking
Virtual Tour
Detail
Building
Bathroom Total2
Bedrooms Total4
Bedrooms Above Ground3
Bedrooms Below Ground1
Basement FeaturesWalk out
Basement TypeN/A
Cooling TypeWall unit
Exterior FinishBrick
Fireplace PresentTrue
Heating FuelElectric
Heating TypeBaseboard heaters
Size Interior
TypeRow / Townhouse
Architectural StyleMulti-Level
FireplaceYes
Property FeaturesFenced Yard
Rooms Above Grade6
Heat SourceElectric
Heat TypeBaseboard
LockerNone
Laundry LevelLower Level
Land
Acreagefalse
Parking
Parking FeaturesPrivate
Other
Internet Entire Listing DisplayYes
BasementWalk-Out
BalconyNone
FireplaceY
A/CWall Unit(s)
HeatingBaseboard
FurnishedNo
Level1
Unit No.34
ExposureW
Parking SpotsExclusive
Corp#DDC42
Prop MgmtNewton-Trelawney Property Mgmt
Remarks
Welcome home first time home buyers! This well-kept condo townhome features a 3 bedroom, 2 bath with heated hardwood floors in living & dining room, beautifully updated Kitchen w/ quartz counter & porcelain heated tile floors and interlock front walkway. The finished basement w/ Rec Room is perfect to lounge in and walkout/access to a lovely backyard. Close to Pickering Town Centre, Groceries, Go Station, Parks, Schools, Hwy 401, shops & restaurants and much more - a perfect location!Fridge, Stove, Dishwasher, Elf's, Window Coverings. 3 A/C & Air Heat pump wall units.
The listing data is provided under copyright by the Toronto Real Estate Board.
The listing data is deemed reliable but is not guaranteed accurate by the Toronto Real Estate Board nor RealMaster.
Location
Province:
Ontario
City:
Pickering
Community:
Liverpool 10.02.0100
Crossroad:
Liverpool And Glenanna
Room
Room
Level
Length
Width
Area
Living Room
In Between
11.22
18.54
207.99
Dining Room
Main
9.58
11.58
110.95
Kitchen
Main
11.15
10.10
112.72
Primary Bedroom
Upper
15.52
11.09
172.09
Bedroom 2
Upper
12.66
8.99
113.84
Bedroom 3
Upper
9.02
9.28
83.77
Recreation
Lower
11.38
13.02
148.28
School Info
Private SchoolsK-8 Grades Only
Glengrove Public School
1934 Glengrove Rd, Pickering0.524 km
ElementaryMiddleEnglish
9-12 Grades Only
Pine Ridge Secondary School
2155 Liverpool Rd N, Pickering1.389 km
SecondaryEnglish
K-8 Grades Only
St. Wilfrid Catholic School
2360 Southcott Rd, Pickering2.941 km
ElementaryMiddleEnglish
9-12 Grades Only
St. Mary Catholic Secondary School
1918 Whites Rd, Pickering2.624 km
SecondaryEnglish
1-8 Grades Only
Maple Ridge Public School
2010 Bushmill St, Pickering1.086 km
ElementaryMiddleFrench Immersion Program
9-12 Grades Only
Dunbarton High School
655 Sheppard Ave, Pickering2.883 km
SecondaryFrench Immersion Program
1-8 Grades Only
St. Isaac Jogues Catholic School
1166 Finch Ave, Pickering0.948 km
ElementaryMiddleFrench Immersion Program
9-12 Grades Only
St. Mary Catholic Secondary School
1918 Whites Rd, Pickering2.624 km
SecondaryFrench Immersion Program
Book Viewing
Your feedback has been submitted.
Submission Failed! Please check your input and try again or contact us

