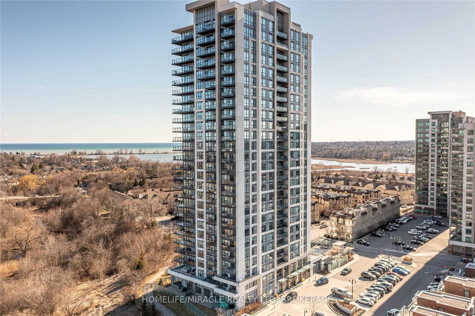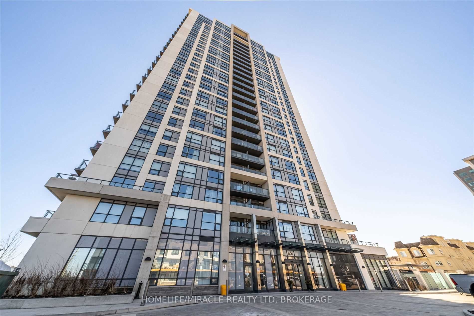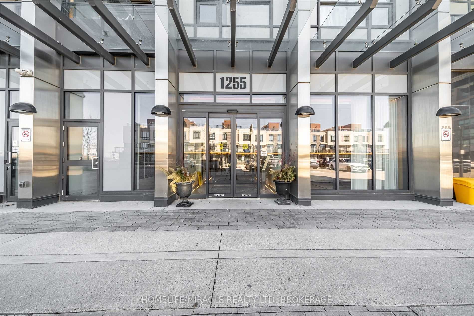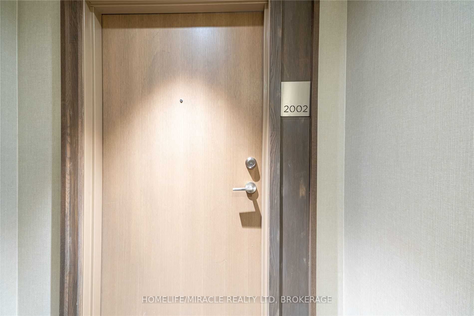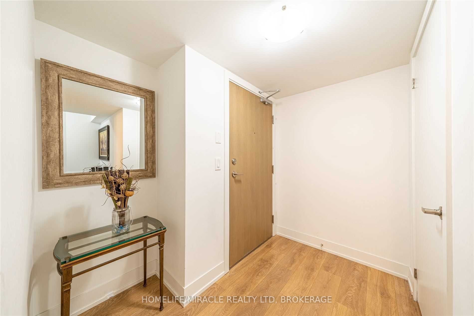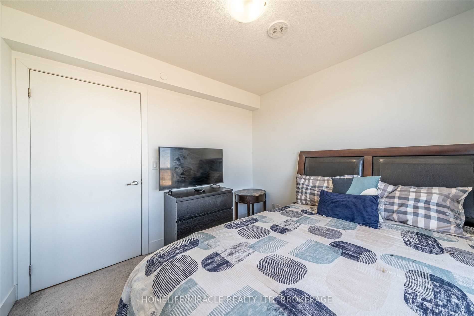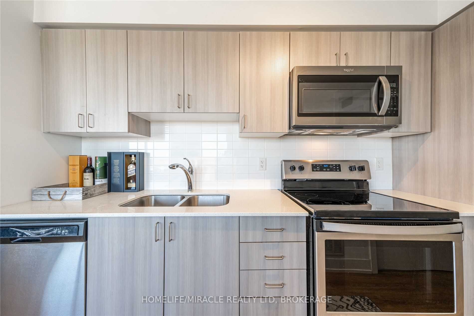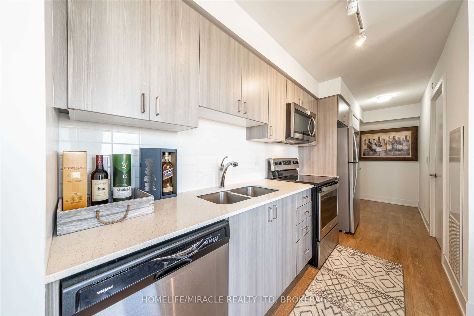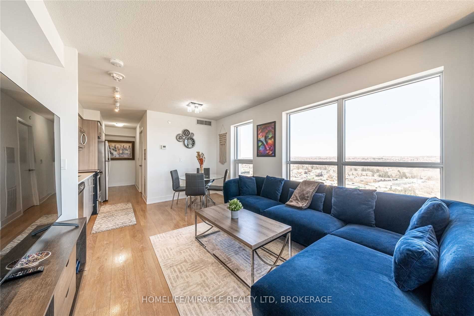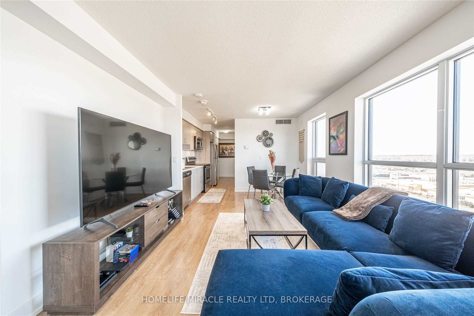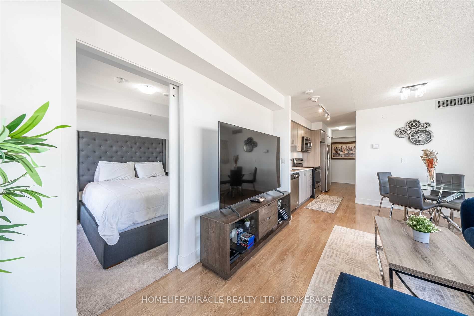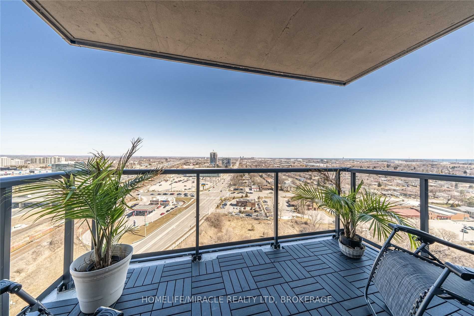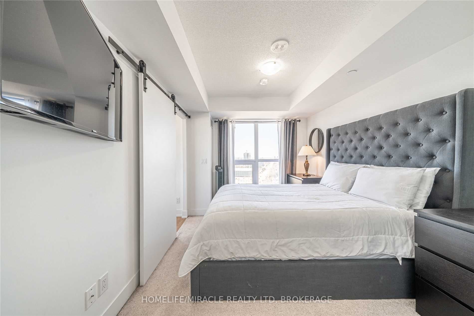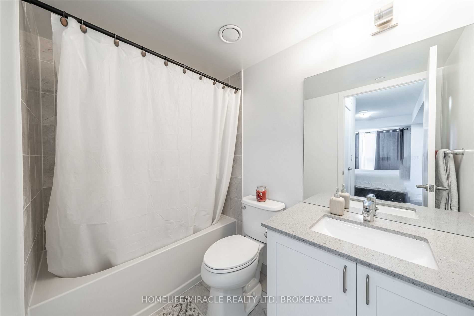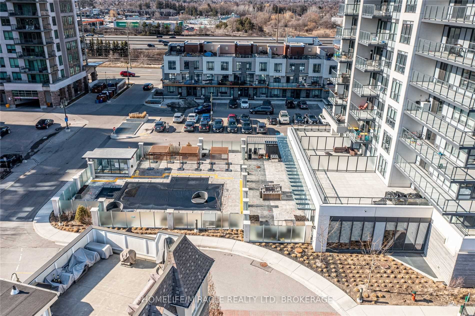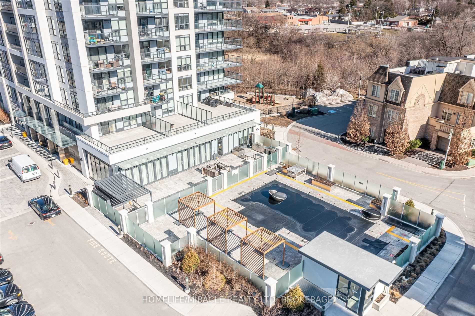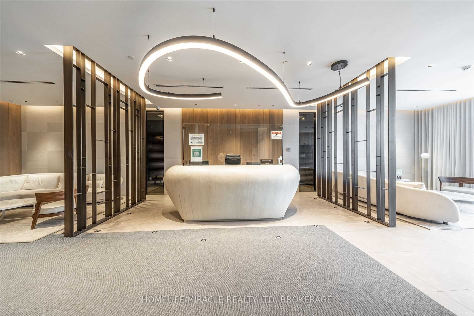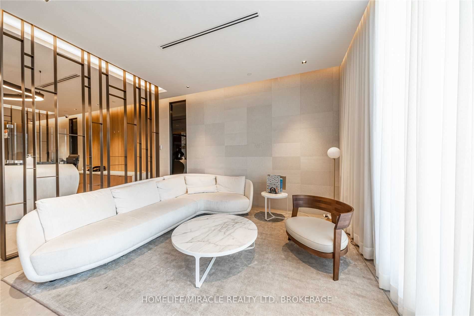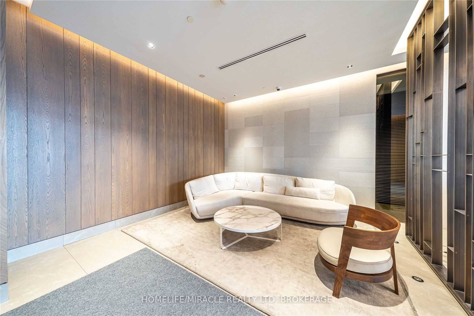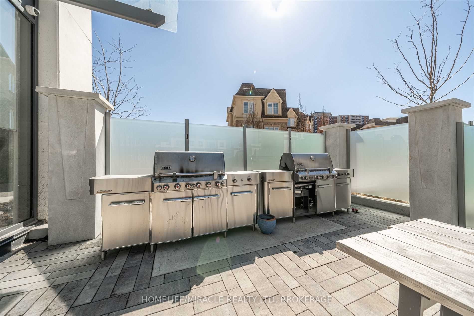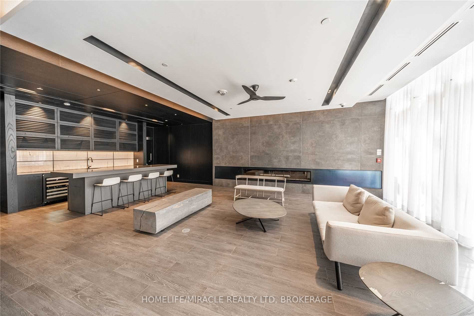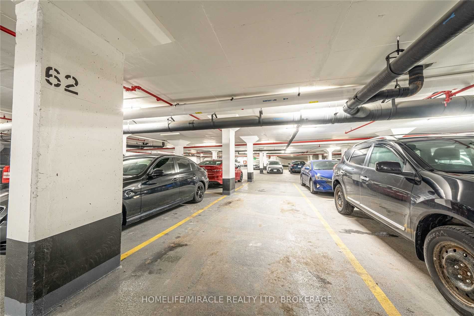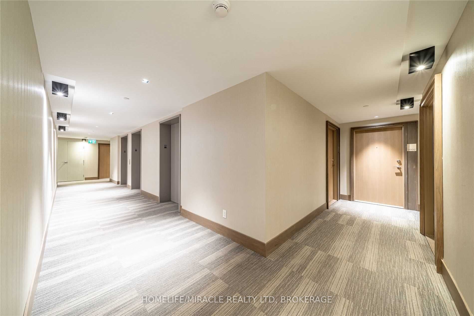- Ontario
- Pickering
1255 Bayly St
CAD$799,990
CAD$799,990 Asking price
2002 1255 Bayly StreetPickering, Ontario, L1W0B6
Delisted · Expired ·
221| 800-899 sqft
Listing information last updated on Wed Jun 28 2023 01:16:38 GMT-0400 (Eastern Daylight Time)

Open Map
Log in to view more information
Go To LoginSummary
IDE5990119
StatusExpired
Ownership TypeCondominium/Strata
PossessionFlexible/Tba
Brokered ByHOMELIFE/MIRACLE REALTY LTD, BROKERAGE
TypeResidential Apartment
Age 0-5
Square Footage800-899 sqft
RoomsBed:2,Kitchen:1,Bath:2
Parking1 (1) None +1
Maint Fee527.99 / Monthly
Maint Fee InclusionsCable TV,CAC,Common Elements,Building Insurance,Parking
Virtual Tour
Detail
Building
Bathroom Total2
Bedrooms Total2
Bedrooms Above Ground2
AmenitiesParty Room,Security/Concierge,Exercise Centre
Exterior FinishConcrete
Fireplace PresentFalse
Fire ProtectionSecurity guard
Heating FuelNatural gas
Heating TypeForced air
Size Interior
TypeApartment
Association AmenitiesBBQs Allowed,Bike Storage,Gym,Outdoor Pool,Party Room/Meeting Room,Security Guard
Architectural StyleApartment
HeatingYes
Main Level Bedrooms1
Property AttachedYes
Property FeaturesLake/Pond,Park,Place Of Worship,Public Transit,School,School Bus Route
Rooms Above Grade5
Rooms Total5
Heat SourceGas
Heat TypeForced Air
LockerNone
Laundry LevelMain Level
AssociationYes
Land
Acreagefalse
AmenitiesPark,Place of Worship,Public Transit,Schools
Surface WaterLake/Pond
Parking
Parking FeaturesUnderground
Utilities
ElevatorYes
Surrounding
Ammenities Near ByPark,Place of Worship,Public Transit,Schools
Community FeaturesSchool Bus
Other
FeaturesBalcony
Den FamilyroomYes
Internet Entire Listing DisplayYes
BasementNone
BalconyOpen
LockerNone
FireplaceN
A/CNone
HeatingForced Air
TVY
Level20
Unit No.2002
ExposureNE
Parking SpotsOwned
Corp#sf3324
Prop MgmtPercel Inc. Management 905-761-6840
Remarks
Beautiful Sun Filled Two Bed Condo, Located In Pickering Bay Ridges Area! Breathtaking View Corner Suite With Incredible Views. Modern And Sleek Finishes With Open Concept Layout. Granite Counters With Stainless Steel Appliances. Laminate Flooring In Living/Dining With Walk Out To Balcony. Large Master Bedroom With Full En-Suite Bath And Walk-In Closet. Secondary Bedroom With Large Closet. Additional 4 Pc Bath & En-Suite Laundry Included.
The listing data is provided under copyright by the Toronto Real Estate Board.
The listing data is deemed reliable but is not guaranteed accurate by the Toronto Real Estate Board nor RealMaster.
Location
Province:
Ontario
City:
Pickering
Community:
Bay Ridges 10.02.0120
Crossroad:
Bayly And Liverpool
Room
Room
Level
Length
Width
Area
Living
Main
12.07
11.38
137.45
W/O To Balcony Hardwood Floor B/I Closet
Dining
Main
6.89
10.07
69.39
O/Looks Backyard Hardwood Floor Balcony
Kitchen
Main
6.89
10.07
69.39
Granite Counter Stainless Steel Appl Led Lighting
Prim Bdrm
Main
12.07
30.51
368.38
4 Pc Ensuite Broadloom 4 Pc Bath
2nd Br
Main
10.01
9.58
95.86
Window Broadloom B/I Stove
School Info
Private SchoolsK-8 Grades Only
Bayview Heights Public School
1400 Garvolin Ave, Pickering0.885 km
ElementaryMiddleEnglish
9-12 Grades Only
Pine Ridge Secondary School
2155 Liverpool Rd N, Pickering2.642 km
SecondaryEnglish
K-8 Grades Only
Father Fénelon Catholic School
795 Eyer Dr, Pickering2.079 km
ElementaryMiddleEnglish
9-12 Grades Only
St. Mary Catholic Secondary School
1918 Whites Rd, Pickering2.819 km
SecondaryEnglish
1-8 Grades Only
Biidaasige Mandamin Public School
777 Balaton Ave, Pickering1.308 km
ElementaryMiddleFrench Immersion Program
9-12 Grades Only
Pickering High School
180 Church St N, Ajax4.306 km
SecondaryFrench Immersion Program
1-8 Grades Only
St. Isaac Jogues Catholic School
1166 Finch Ave, Pickering2.01 km
ElementaryMiddleFrench Immersion Program
9-12 Grades Only
St. Mary Catholic Secondary School
1918 Whites Rd, Pickering2.819 km
SecondaryFrench Immersion Program
Book Viewing
Your feedback has been submitted.
Submission Failed! Please check your input and try again or contact us


