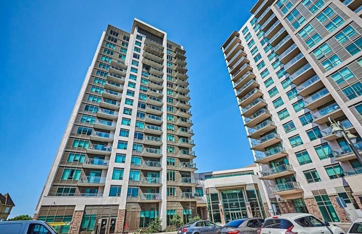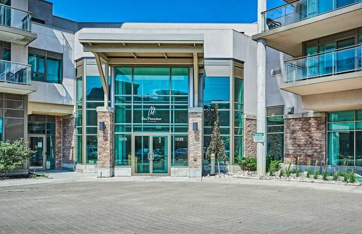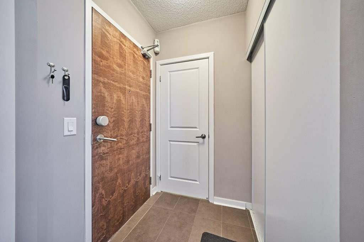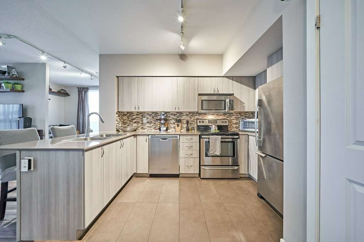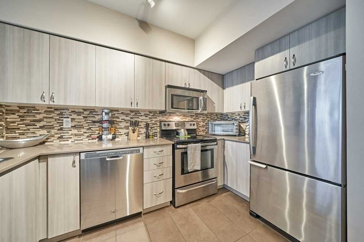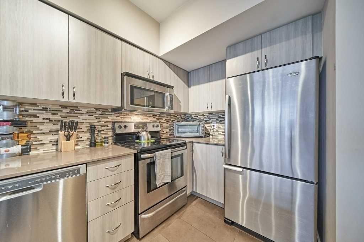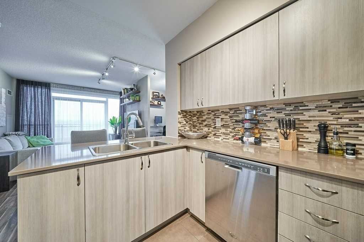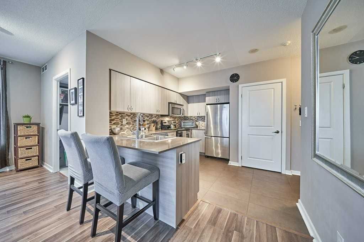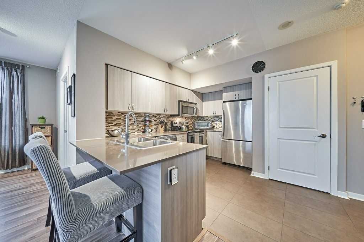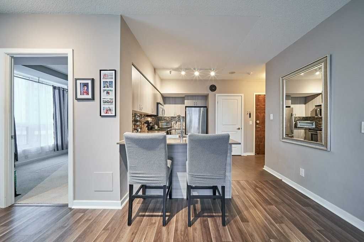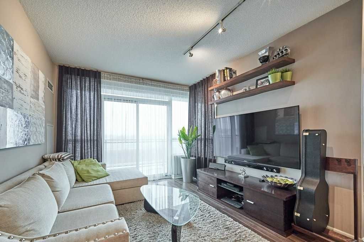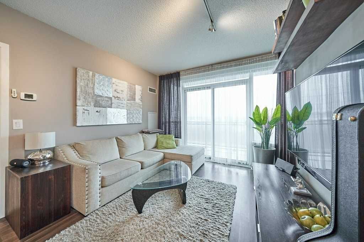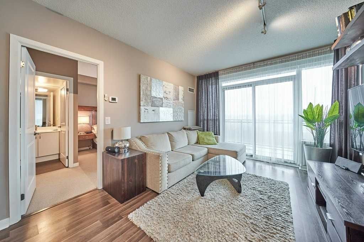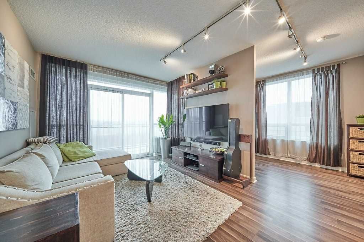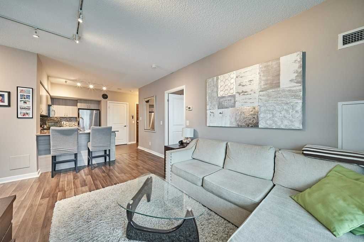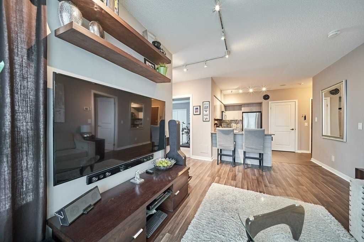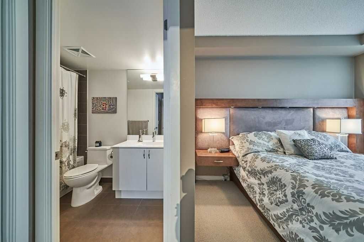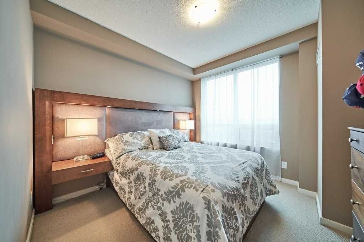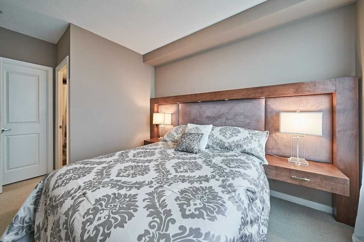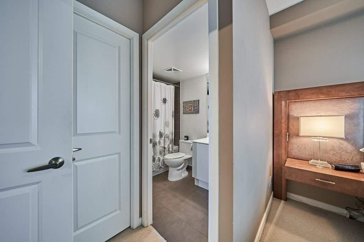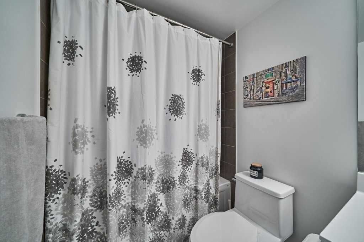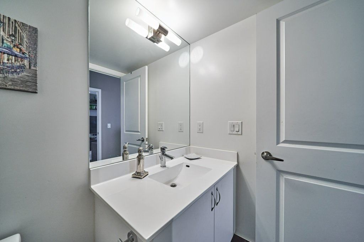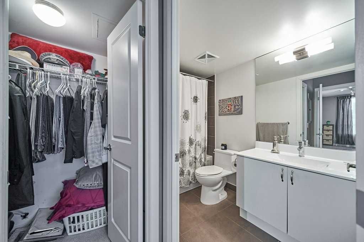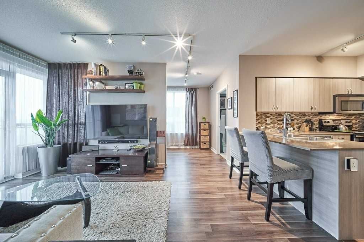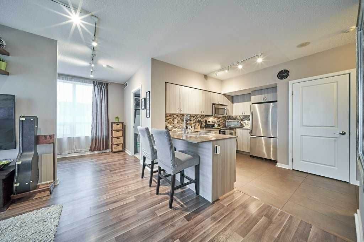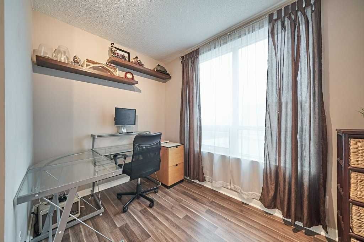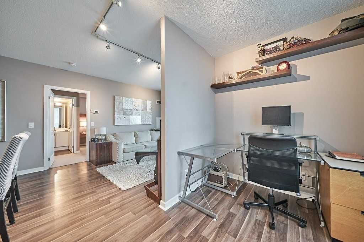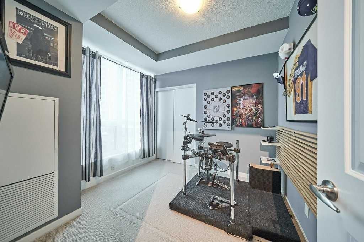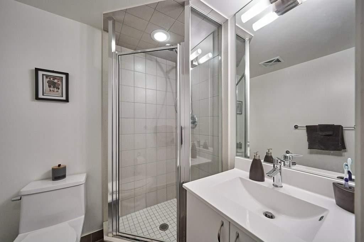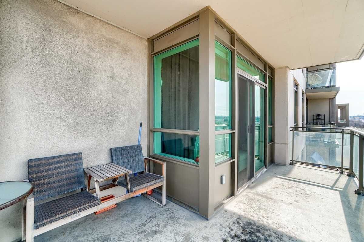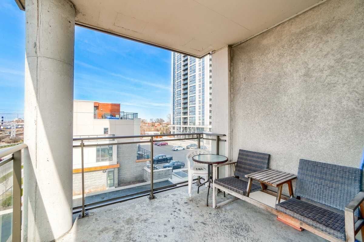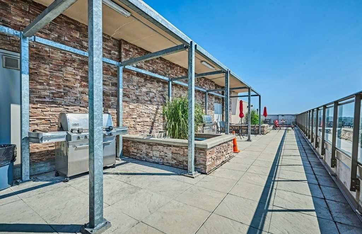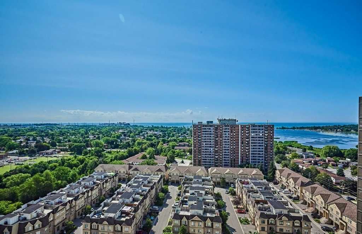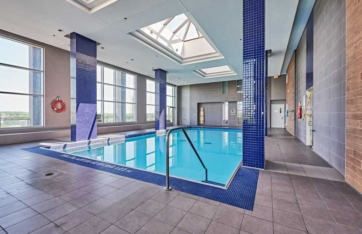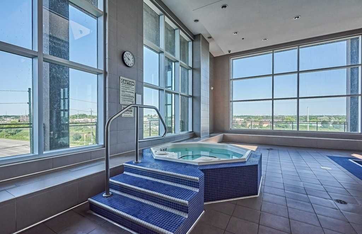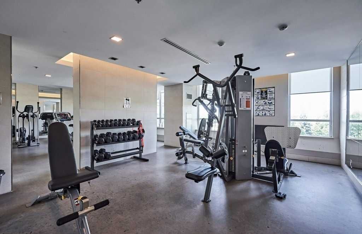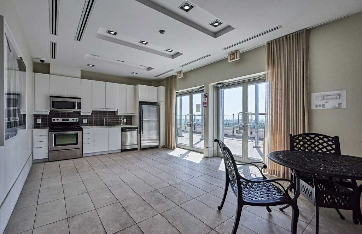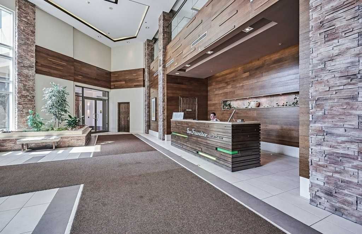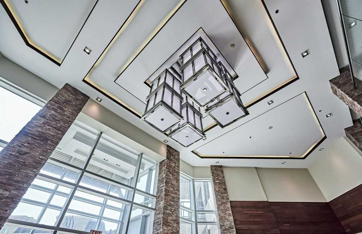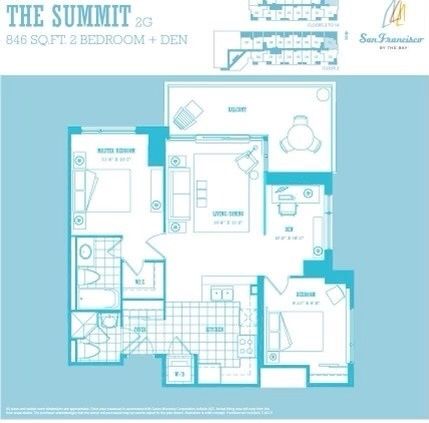- Ontario
- Pickering
1235 Bayly St
SoldCAD$xxx,xxx
CAD$684,900 Asking price
310 1235 Bayly StreetPickering, Ontario, L1W1L7
Sold
2+121| 800-899 sqft
Listing information last updated on Sat May 06 2023 19:59:54 GMT-0400 (Eastern Daylight Time)

Open Map
Log in to view more information
Go To LoginSummary
IDE5990057
StatusSold
Ownership TypeCondominium/Strata
PossessionFlexible
Brokered ByCENTURY 21 WENDA ALLEN REALTY, BROKERAGE
TypeResidential Apartment
Age
Square Footage800-899 sqft
RoomsBed:2+1,Kitchen:1,Bath:2
Parking1 (1) Underground +1
Maint Fee685 / Monthly
Maint Fee InclusionsCAC,Common Elements,Heat,Building Insurance,Parking,Water
Detail
Building
Bathroom Total2
Bedrooms Total3
Bedrooms Above Ground2
Bedrooms Below Ground1
AmenitiesSecurity/Concierge,Exercise Centre,Recreation Centre
Cooling TypeCentral air conditioning
Exterior FinishBrick
Fireplace PresentFalse
Heating FuelNatural gas
Heating TypeForced air
Size Interior
TypeApartment
Association AmenitiesConcierge,Game Room,Guest Suites,Gym,Indoor Pool,Rooftop Deck/Garden
Architectural StyleApartment
HeatingYes
Main Level Bedrooms1
Property AttachedYes
Rooms Above Grade6
Rooms Total6
Heat SourceGas
Heat TypeForced Air
LockerNone
GarageYes
AssociationYes
Land
Acreagefalse
Parking
Parking FeaturesUnderground
Utilities
ElevatorYes
Other
FeaturesBalcony
Internet Entire Listing DisplayYes
BasementNone
BalconyOpen
FireplaceN
A/CCentral Air
HeatingForced Air
TVN
Level3
Unit No.310
ExposureNE
Parking SpotsCommon20
Corp#DSCP242
Prop MgmtPercel Property Management 905-761-6840
Remarks
Immaculate Clean Corner 2Br Corner Unit With Lots Of Windows Built Partition Wall Between Living Room & Den. Located In Pickering's Finest Condominium Building. Huge 150Sf Wrap Around Balcony. Open Concept Split-Br Plan With 2 Baths,Quartz Counter Tops, Ss Appliances. Amazing Amenities: Roof Top Deck, Meeting Room, Guest Suites, Party Room & Much More! Location! 401, Walk To Go Train, Just Mins To Frenchman's Bay Marina, Pickering Town Centre All At Your Door Step. Dont Miss Out!Extras:All Appliances, Window Covering, Remote Power Blinds, Master Bedroom Headboard And Side Tables, Floating Shelves In Livng Rm, 2nd Bdrm And Den, 2Tv Mounting Brackets (Only), Small Round Tab.
The listing data is provided under copyright by the Toronto Real Estate Board.
The listing data is deemed reliable but is not guaranteed accurate by the Toronto Real Estate Board nor RealMaster.
Location
Province:
Ontario
City:
Pickering
Community:
Bay Ridges 10.02.0120
Crossroad:
Bayly And Liverpool
Room
Room
Level
Length
Width
Area
Living
Main
10.86
8.07
87.65
Combined W/Dining Open Concept W/O To Balcony
Dining
Main
11.19
10.76
120.39
Combined W/Living Open Concept
Prim Bdrm
Main
13.22
10.89
144.02
W/I Closet 3 Pc Ensuite
2nd Br
Main
10.14
9.94
100.78
Double Closet
Den
Main
8.23
5.51
45.39
Large Window
School Info
Private SchoolsK-8 Grades Only
Bayview Heights Public School
1400 Garvolin Ave, Pickering0.916 km
ElementaryMiddleEnglish
9-12 Grades Only
Pine Ridge Secondary School
2155 Liverpool Rd N, Pickering2.645 km
SecondaryEnglish
K-8 Grades Only
Father Fénelon Catholic School
795 Eyer Dr, Pickering2.048 km
ElementaryMiddleEnglish
9-12 Grades Only
St. Mary Catholic Secondary School
1918 Whites Rd, Pickering2.791 km
SecondaryEnglish
1-8 Grades Only
Biidaasige Mandamin Public School
777 Balaton Ave, Pickering1.331 km
ElementaryMiddleFrench Immersion Program
9-12 Grades Only
Pickering High School
180 Church St N, Ajax4.333 km
SecondaryFrench Immersion Program
1-8 Grades Only
St. Isaac Jogues Catholic School
1166 Finch Ave, Pickering2.005 km
ElementaryMiddleFrench Immersion Program
9-12 Grades Only
St. Mary Catholic Secondary School
1918 Whites Rd, Pickering2.791 km
SecondaryFrench Immersion Program
Book Viewing
Your feedback has been submitted.
Submission Failed! Please check your input and try again or contact us

