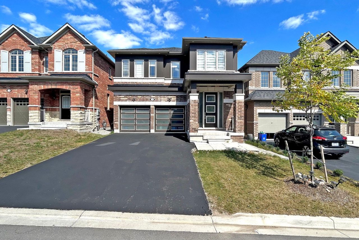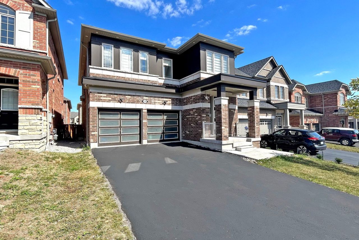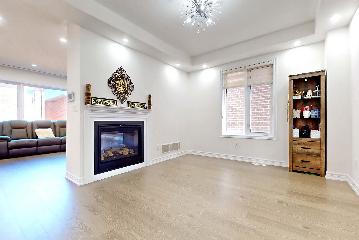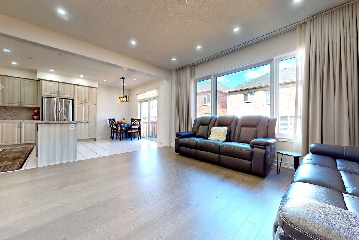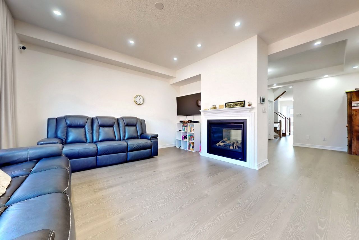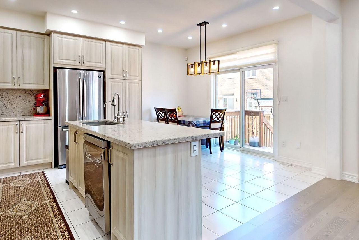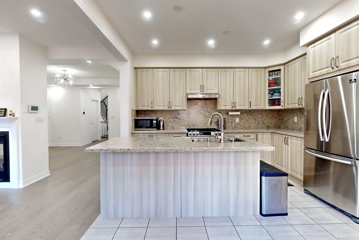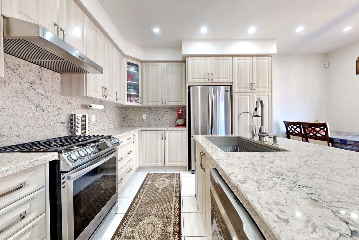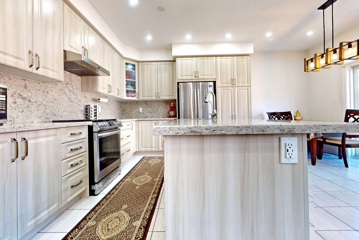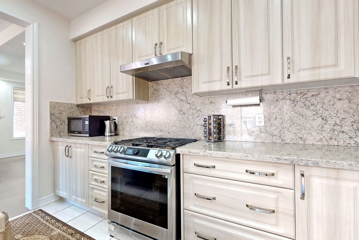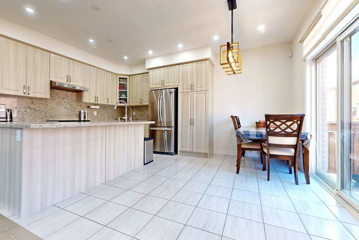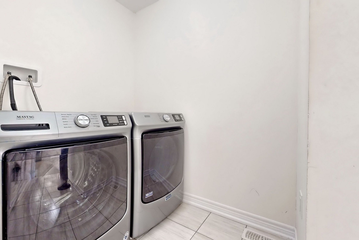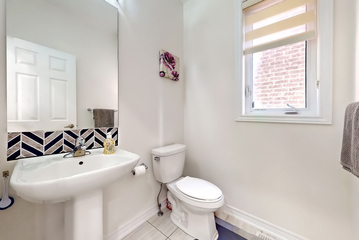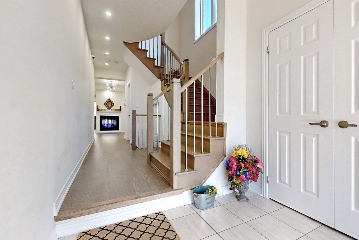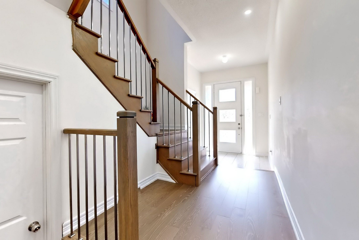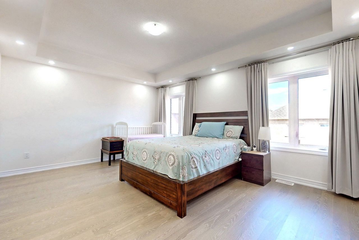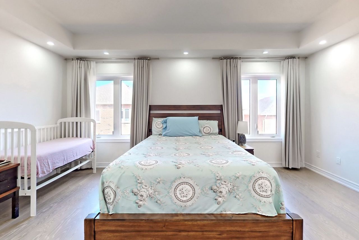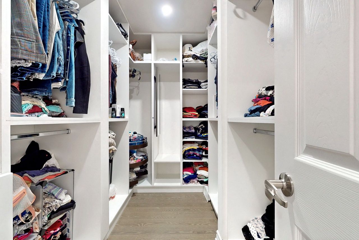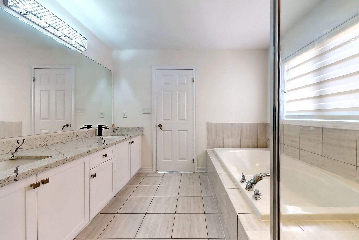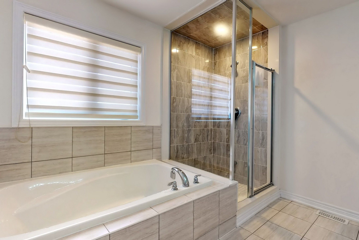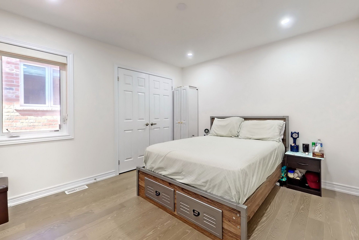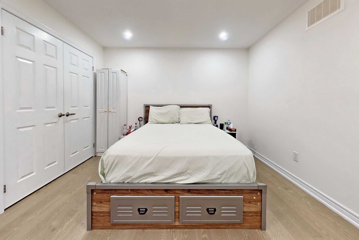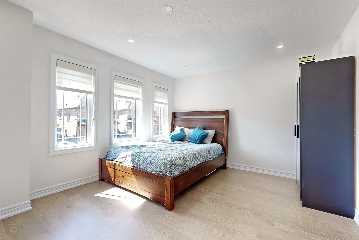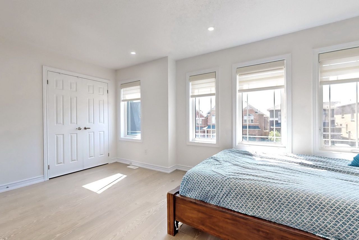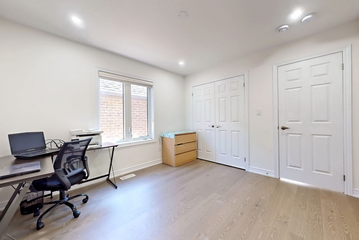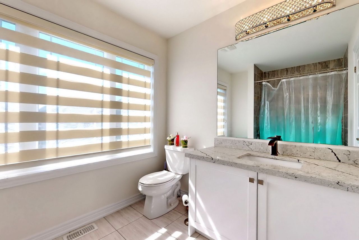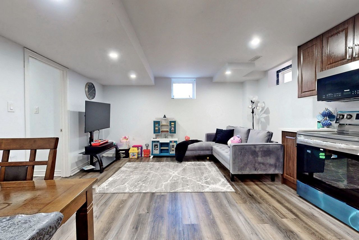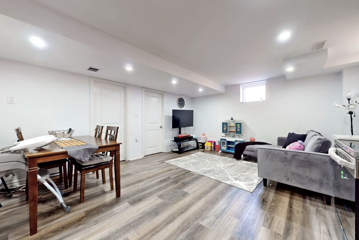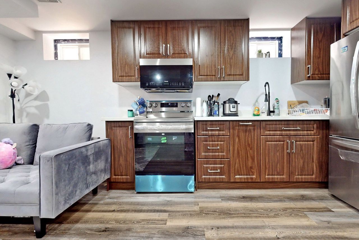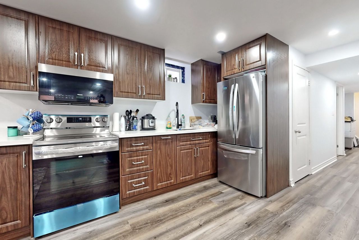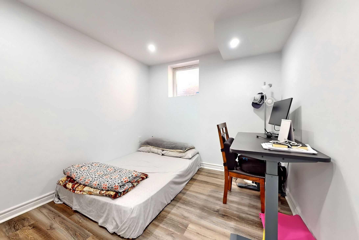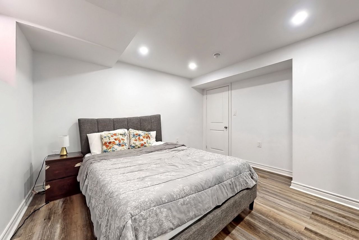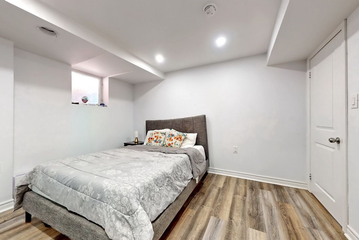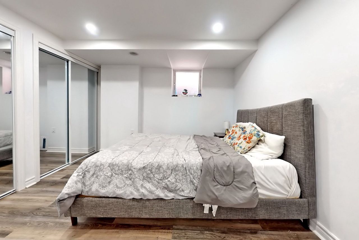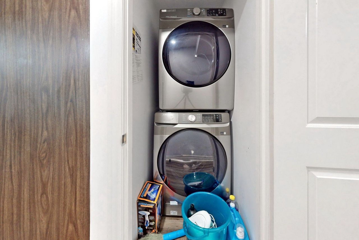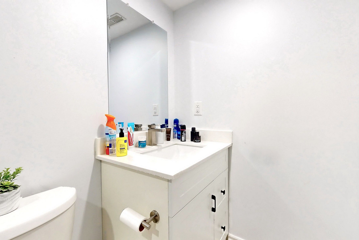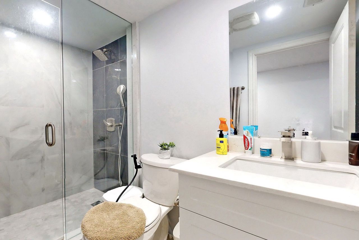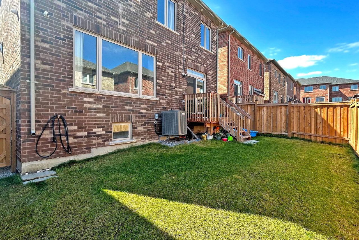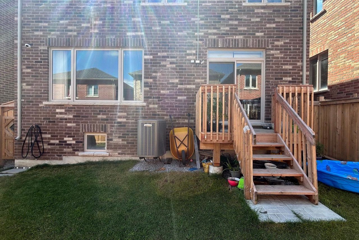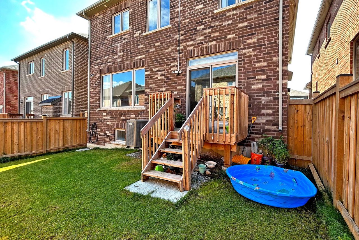- Ontario
- Pickering
1186 Enchanted Cres
CAD$1,599,900
CAD$1,599,900 Asking price
1186 Enchanted CrescentPickering, Ontario, L1X0G9
Delisted · Terminated ·
4+256(2+4)| 2000-2500 sqft
Listing information last updated on Mon Sep 25 2023 12:37:46 GMT-0400 (Eastern Daylight Time)

Open Map
Log in to view more information
Go To LoginSummary
IDE7018408
StatusTerminated
Ownership TypeFreehold
Possession60/90 Days
Brokered ByHOMELIFE GALAXY REAL ESTATE LTD.
TypeResidential House,Detached
Age 0-5
Lot Size36.09 * 85.3 Feet
Land Size3078.48 ft²
Square Footage2000-2500 sqft
RoomsBed:4+2,Kitchen:2,Bath:5
Parking2 (6) Attached +4
Virtual Tour
Detail
Building
Bathroom Total5
Bedrooms Total6
Bedrooms Above Ground4
Bedrooms Below Ground2
Basement DevelopmentFinished
Basement FeaturesSeparate entrance
Basement TypeN/A (Finished)
Construction Style AttachmentDetached
Cooling TypeCentral air conditioning
Exterior FinishBrick
Fireplace PresentTrue
Heating FuelNatural gas
Heating TypeForced air
Size Interior
Stories Total2
TypeHouse
Architectural Style2-Storey
FireplaceYes
Property FeaturesPark,Public Transit,School Bus Route
Rooms Above Grade8
Heat SourceGas
Heat TypeForced Air
WaterMunicipal
Laundry LevelMain Level
Sewer YNAAvailable
Water YNAAvailable
Telephone YNAAvailable
Land
Size Total Text36.09 x 85.3 FT
Acreagefalse
AmenitiesPark,Public Transit
Size Irregular36.09 x 85.3 FT
Lot Size Range Acres< .50
Parking
Parking FeaturesPrivate
Utilities
Electric YNAAvailable
Surrounding
Ammenities Near ByPark,Public Transit
Community FeaturesSchool Bus
Other
Den FamilyroomYes
Internet Entire Listing DisplayYes
SewerSewer
BasementFinished,Separate Entrance
PoolNone
FireplaceY
A/CCentral Air
HeatingForced Air
TVAvailable
FurnishedNo
ExposureE
Remarks
Opportunity Is Knocking, This Home Has Everything You Are Looking For- No Side Walk-Detached 2 Car Garage Home With Finished Basement W/Separate Entrance And Separate Laundry In New Seaton Community. Approx 2500 Sqft Plus Basement. Please See The List Of All Upgrades Attached With This Listing As Too Many Upgrades To List. Basement Rented And Tenant Willing To Stay Or Go With 60 Days Notice. +AAA Tenant Paying 1650 Monthly Plus 30% Utilities. Convenience To All Shopping, TTC, School Bus Route, Parks.High End S/S Appliances (2 Fridge 2 Stove 1 Dishwasher 2 Washer & 2 Dryer), Water Filter System, All Elf's And Window Coverings. Garage Door Opener.
The listing data is provided under copyright by the Toronto Real Estate Board.
The listing data is deemed reliable but is not guaranteed accurate by the Toronto Real Estate Board nor RealMaster.
Location
Province:
Ontario
City:
Pickering
Community:
Rural Pickering 10.02.0010
Crossroad:
WHITES & TAUNTON
Room
Room
Level
Length
Width
Area
Dining Room
Main
14.99
10.99
164.79
Family Room
Main
14.99
10.99
164.79
Kitchen
Main
12.60
8.60
108.29
Breakfast
Main
12.60
8.89
112.01
Primary Bedroom
Second
16.99
12.99
220.80
Bedroom 2
Second
10.79
12.01
129.61
Bedroom 3
Second
16.80
11.71
196.75
Bedroom 4
Second
10.79
11.58
125.01
Living Room
Basement
14.50
16.50
239.31
Kitchen
Basement
14.50
16.50
239.31
Bedroom
Basement
10.99
12.30
135.22
Bedroom 2
Basement
10.99
8.99
98.80
School Info
Private Schools9-12 Grades Only
Dunbarton High School
655 Sheppard Ave, Pickering5.375 km
SecondaryEnglish
K-8 Grades Only
St. André Of Bessette Catholic School
60 Seggar Ave, Ajax5.75 km
ElementaryMiddleEnglish
9-12 Grades Only
St. Mary Catholic Secondary School
1918 Whites Rd, Pickering3.844 km
SecondaryEnglish
1-8 Grades Only
Frenchman's Bay Public School
920 Oklahoma Dr, Pickering6.363 km
ElementaryMiddleFrench Immersion Program
9-12 Grades Only
Dunbarton High School
655 Sheppard Ave, Pickering5.375 km
SecondaryFrench Immersion Program
1-8 Grades Only
St. Monica Catholic School
275 Twyn Rivers Dr, Pickering6.151 km
ElementaryMiddleFrench Immersion Program
9-12 Grades Only
St. Mary Catholic Secondary School
1918 Whites Rd, Pickering3.844 km
SecondaryFrench Immersion Program
Book Viewing
Your feedback has been submitted.
Submission Failed! Please check your input and try again or contact us

