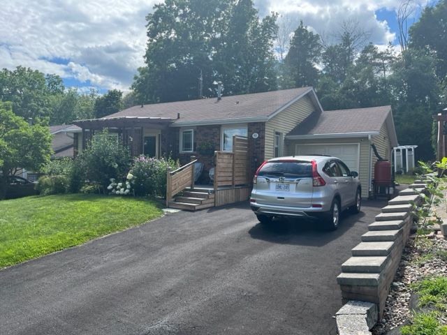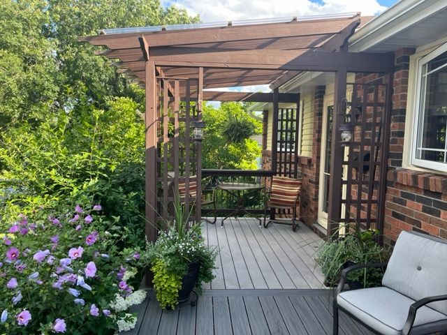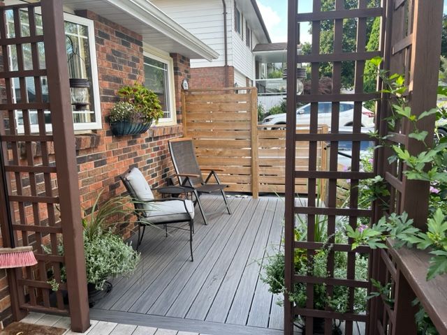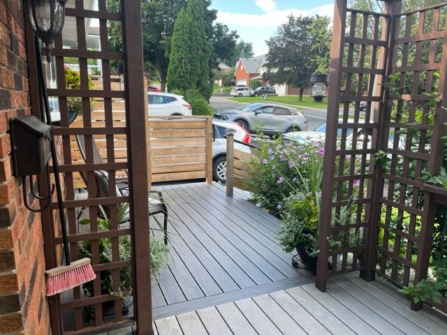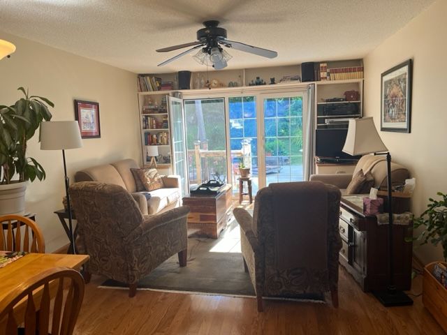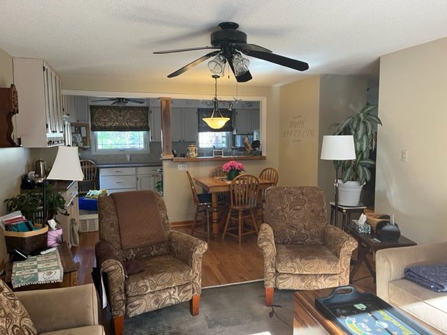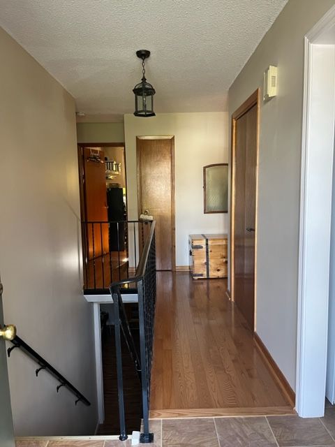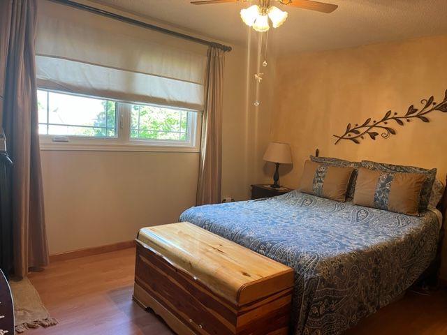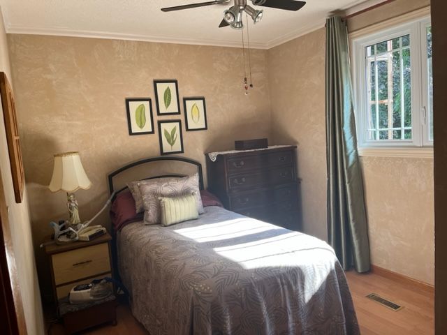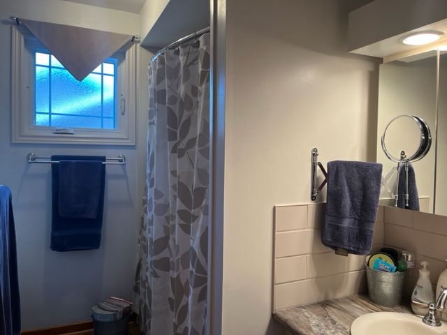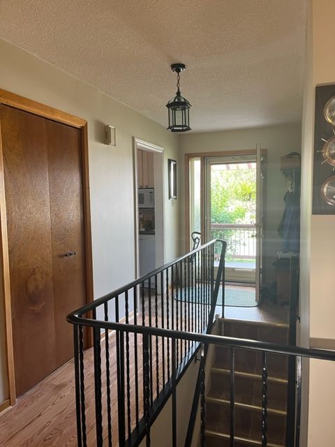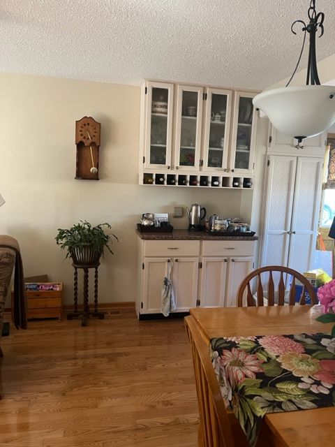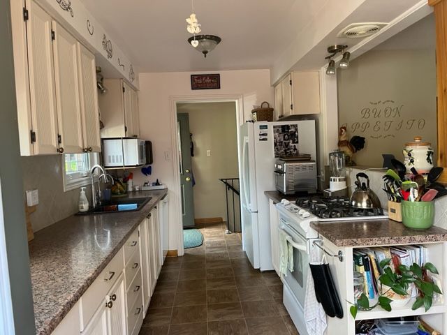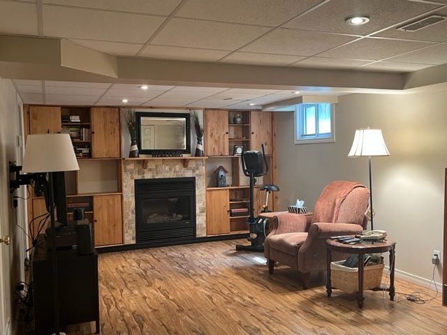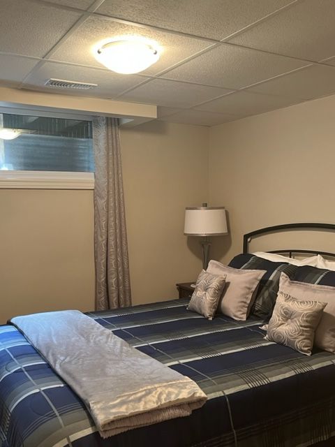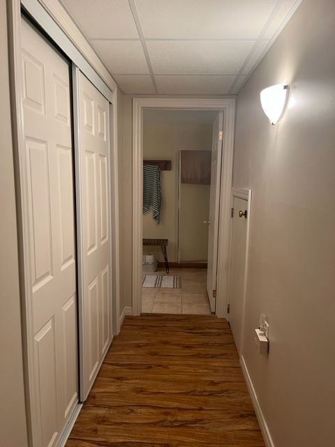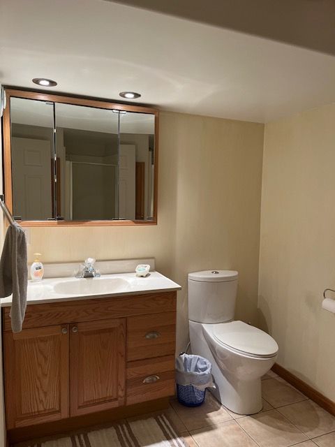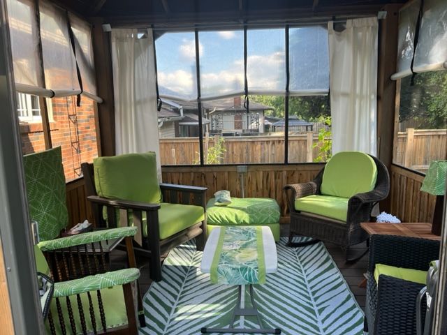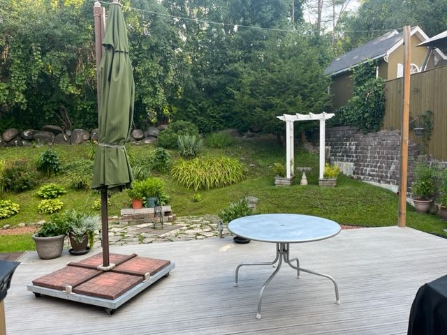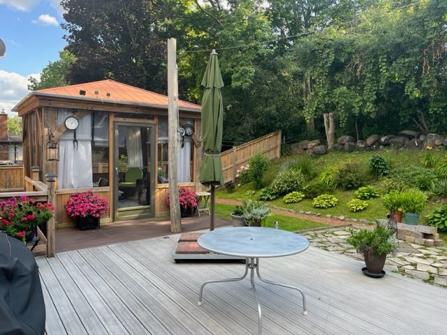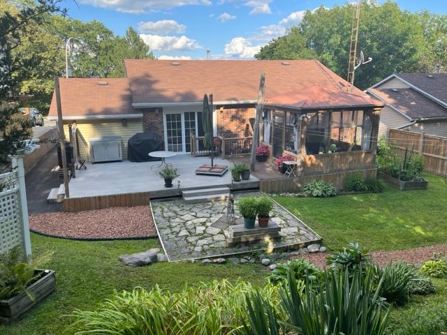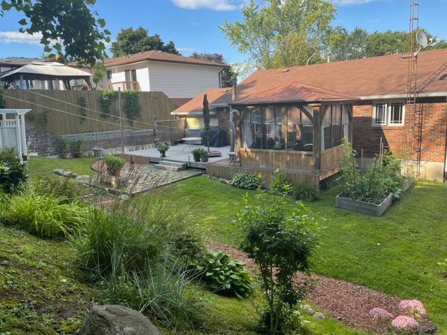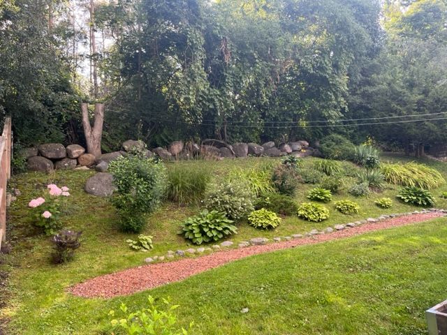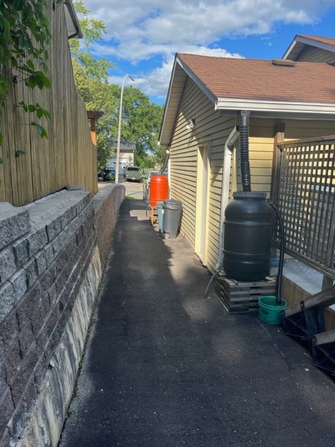- Ontario
- Peterborough
955 Golfview Rd
CAD$687,500
CAD$687,500 Asking price
955 GOLFVIEW RoadPeterborough, Ontario, K9J7W2
Delisted · Terminated ·
3+124(1+3)
Listing information last updated on Wed Aug 23 2023 09:33:50 GMT-0400 (Eastern Daylight Time)

Open Map
Log in to view more information
Go To LoginSummary
IDX6711700
StatusTerminated
PossessionFLEXIBLE
Brokered ByNON-TRREB BOARD OFFICE
TypeResidential Bungalow,House,Detached
Age 31-50
Lot Size59.6 * 108.15 Feet
Land Size6445.74 ft²
RoomsBed:3+1,Kitchen:1,Bath:2
Parking1 (4) Attached +3
Detail
Building
Architectural StyleBungalow
FireplaceYes
Property FeaturesGolf,Hospital,Park,Place Of Worship,Public Transit,School Bus Route
Rooms Above Grade2
Heat SourceGas
Heat TypeForced Air
WaterMunicipal
Sewer YNAYes
Water YNAYes
Telephone YNAAvailable
Land
Lot Size Range Acres< .50
Parking
Parking FeaturesPrivate Double
Utilities
Electric YNAYes
Other
Internet Entire Listing DisplayYes
SewerSeptic
BasementFinished,Full
PoolNone
FireplaceY
A/CCentral Air
HeatingForced Air
TVAvailable
ExposureW
Remarks
Welcome to the West-End! The main floor of this home offers open concept kitchen/living room area, 3 generous sized bedrooms and welcoming entry way. The living room includes a walk-out to a beautiful backyard with composite decking, gazebo that is fully wired and screened, wonderful landscaping and is very private. The finished lower level includes a large rec-room with gas F/P, additional bedroom/office, 3 pc. bath, large storage room and separate oversized laundry room. This home has been upgraded from bottom to top with new windows, doors, shingles, kitchen, lower flooring, all composite decking, furnace, central air, etc... just to mention a few. Situated on a quiet street in a family friendly neighbourhood and backing onto the fabulous Kawartha Golf & Country Club. This home shows beautifully from outside to inside and will not disappoint. Come see for yourself all this lovingly cared for home has to offer you."INTERBOARD LISTING FROM PETERBOROUGH & KAWARTHA LAKES REAL ESTATE ASSOCIATION" SHINGLES: 2011, FURNACE: 2020
The listing data is provided under copyright by the Toronto Real Estate Board.
The listing data is deemed reliable but is not guaranteed accurate by the Toronto Real Estate Board nor RealMaster.
Location
Province:
Ontario
City:
Peterborough
Community:
Monaghan 12.04.0010
Crossroad:
CLONSILLA-WHITEFIELD-GOLFVIEW
Room
Room
Level
Length
Width
Area
Foyer
Main
14.99
6.00
90.02
Kitchen
Main
15.26
8.01
122.13
Living
Main
20.01
12.99
260.01
Prim Bdrm
Main
14.99
12.99
194.80
Br
Main
12.01
8.99
107.94
Br
Main
10.01
8.99
89.95
Bathroom
Main
NaN
4 Pc Bath
Rec
Lower
21.00
12.17
255.58
Fireplace
Br
Lower
10.60
9.25
98.04
Laundry
Lower
15.16
13.68
207.37
Bathroom
Lower
NaN
3 Pc Bath
Other
Lower
14.01
8.01
112.15

