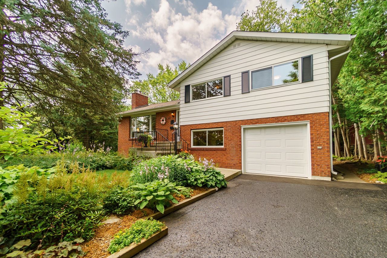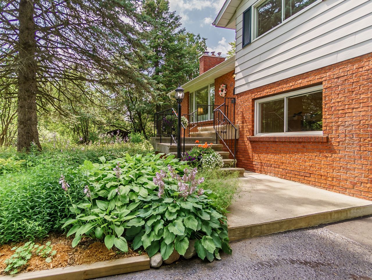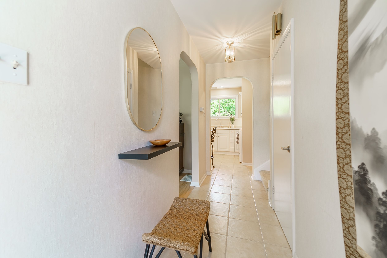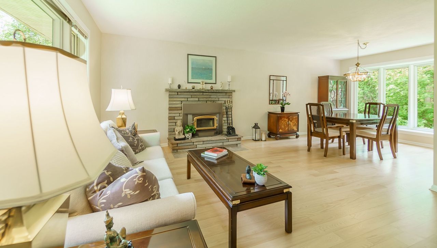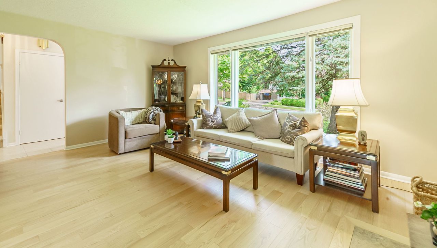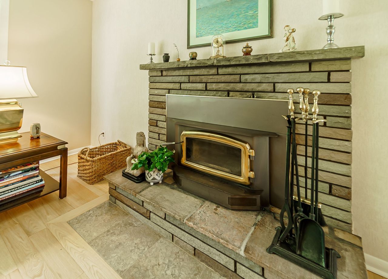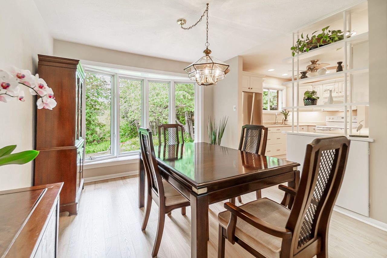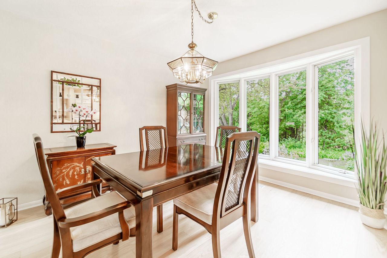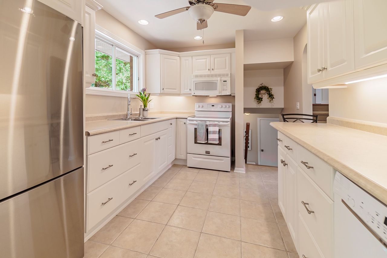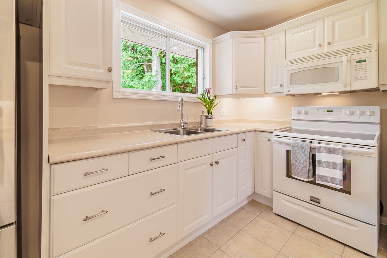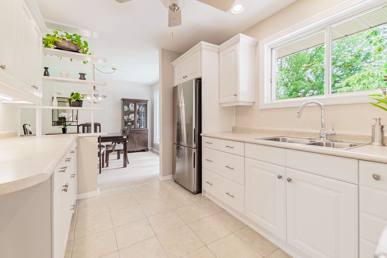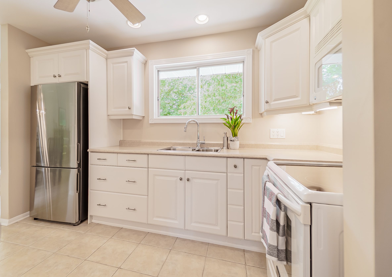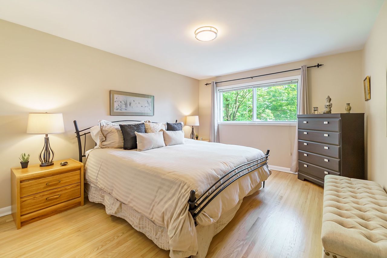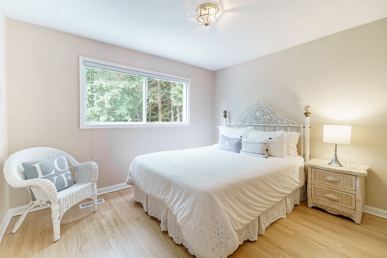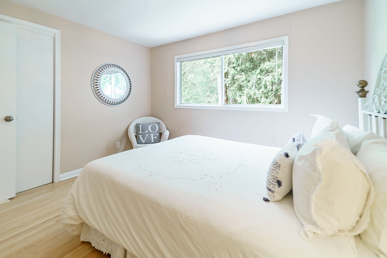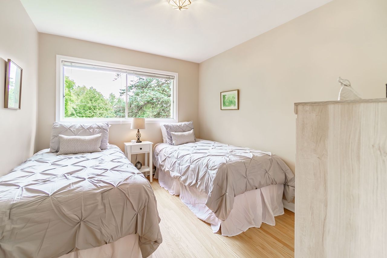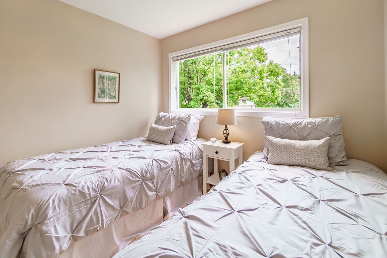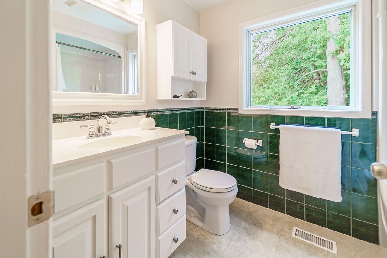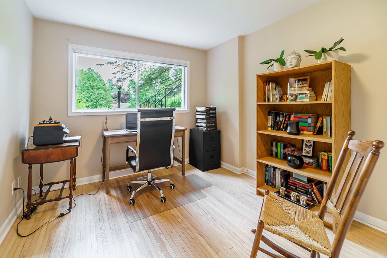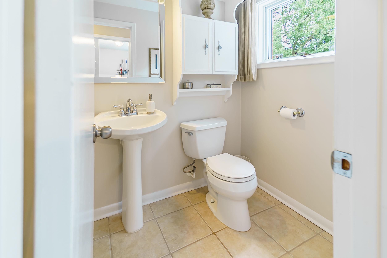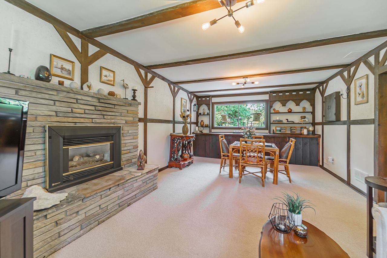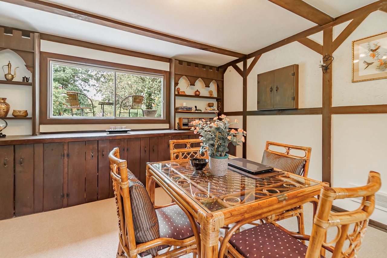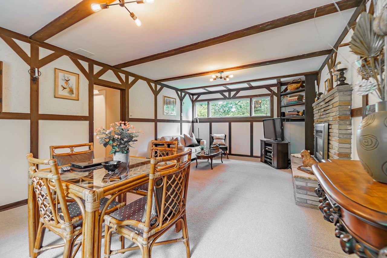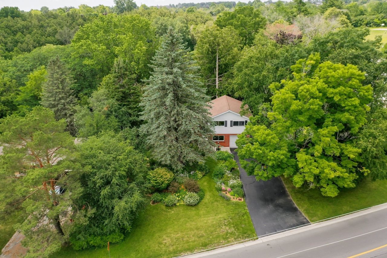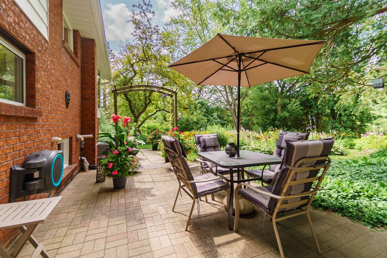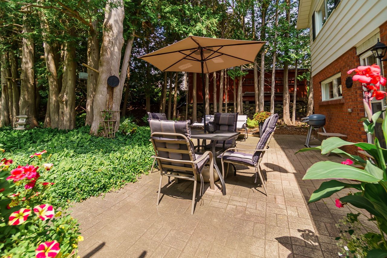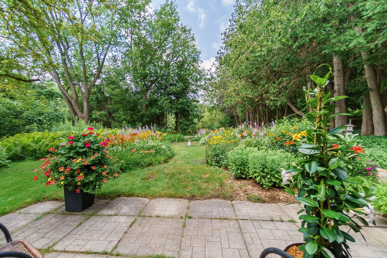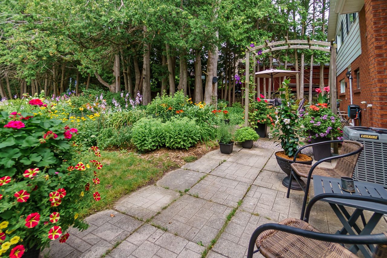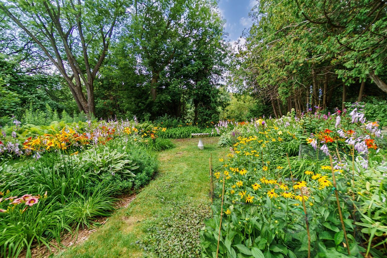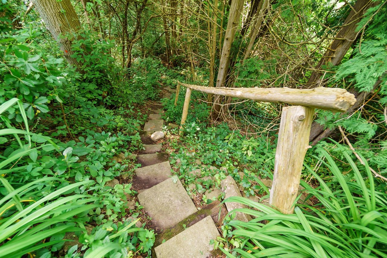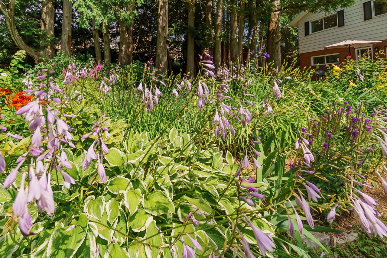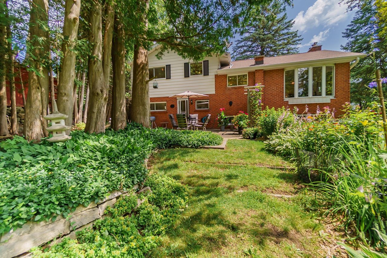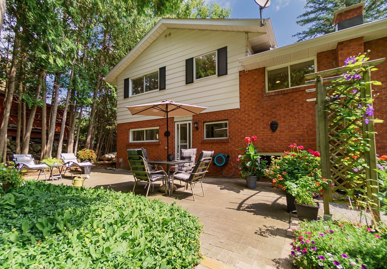- Ontario
- Peterborough
95 Kawartha Hts Blvd
SoldCAD$xxx,xxx
CAD$729,900 Asking price
95 Kawartha Hts BoulevardPeterborough, Ontario, K9J1N8
Sold
3+127(1+6)| 1500-2000 sqft
Listing information last updated on Thu Aug 10 2023 10:40:16 GMT-0400 (Eastern Daylight Time)

Open Map
Log in to view more information
Go To LoginSummary
IDX6694524
StatusSold
Possession60-90 days
Brokered ByCENTURY 21 UNITED REALTY INC.
TypeResidential Split,House,Detached
Age 51-99
Lot Size95 * 137.56 Feet
Land Size13068.2 ft²
Square Footage1500-2000 sqft
RoomsBed:3+1,Kitchen:1,Bath:2
Parking1 (7) Built-In +6
Virtual Tour
Detail
Building
Architectural StyleSidesplit 4
FireplaceYes
Rooms Above Grade10
Heat SourceGas
Heat TypeForced Air
WaterMunicipal
Laundry LevelLower Level
Sewer YNAYes
Water YNAYes
Telephone YNAAvailable
Parking
Parking FeaturesPrivate Double
Utilities
Electric YNAYes
Other
Den FamilyroomYes
Internet Entire Listing DisplayYes
SewerSewer
BasementFull
PoolNone
FireplaceY
A/CCentral Air
HeatingForced Air
TVAvailable
ExposureW
Remarks
Private and pristine, 3 plus one bedroom, the plus one is currently a home office, on a spectacular 95’ x 137’ lot with mature trees. The perennial gardens put on a show all year long, the shaded woodland garden patio provides a cool area to sit and relax, herb garden for the cook and plenty of space for a veggie garden. This property backs onto Kawartha Heights Park with trail, and stream - absolutely perfect for the nature lover. There are many updates in this lovely home: light hardwood floors throughout, 1 gas fireplace, 1 wood burning fireplace, Samsung stainless steel fridge 2023, Bosch dishwasher 2021, LG washer/dryer 2022, crawl space insulated 2023, air conditioning 2023, furnace 2015, 200 amp service. This home is sure to impress; extraordinary views from every window. Pre-inspected, neat as a pin - a gardener's dream come true. Take a walk to the park from the stairs at the back of the property.
The listing data is provided under copyright by the Toronto Real Estate Board.
The listing data is deemed reliable but is not guaranteed accurate by the Toronto Real Estate Board nor RealMaster.
Location
Province:
Ontario
City:
Peterborough
Community:
Monaghan 12.04.0010
Crossroad:
Brealey Drive
Room
Room
Level
Length
Width
Area
Living
Main
17.65
13.75
242.64
Dining
Main
10.83
9.58
103.72
Kitchen
Main
11.84
9.15
108.41
Prim Bdrm
2nd
11.25
13.75
154.70
Br
2nd
8.99
13.75
123.58
Br
2nd
11.25
10.76
121.10
Rec
Bsmt
12.93
23.43
302.81
Br
Lower
9.51
13.16
125.17
Laundry
Lower
10.24
5.68
58.10
Utility
Bsmt
9.15
9.15
83.79
Other
8.50
9.91
84.19

