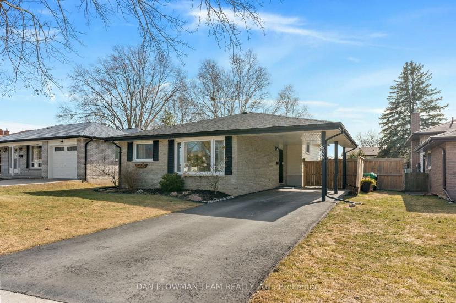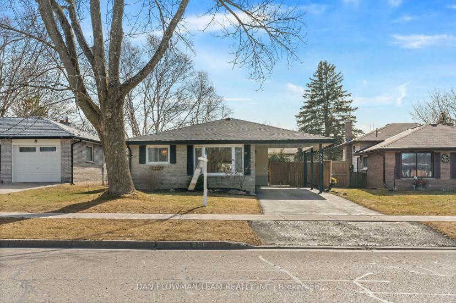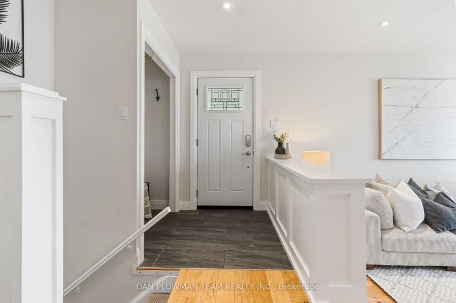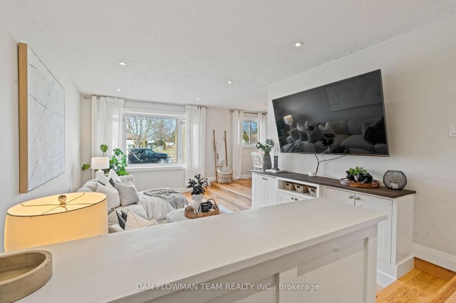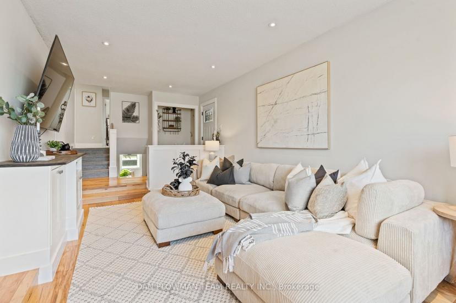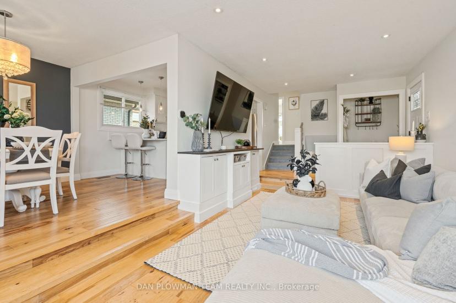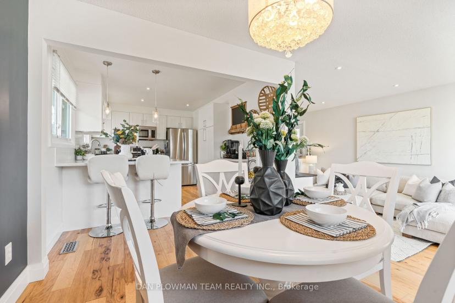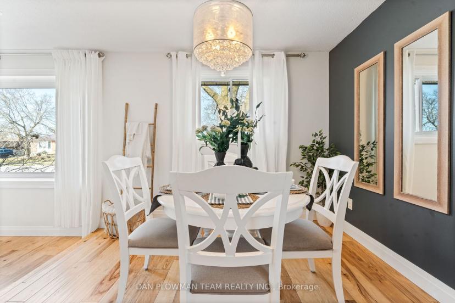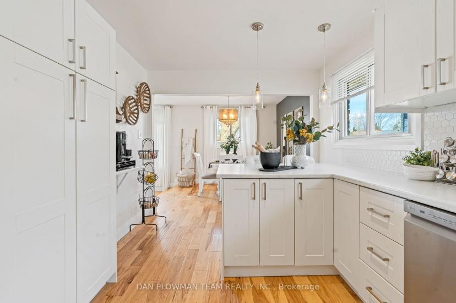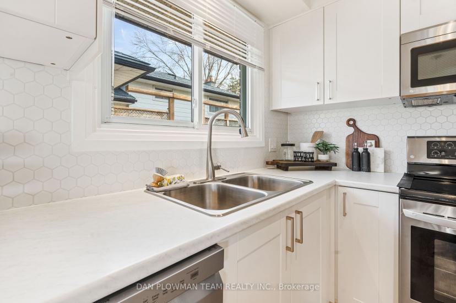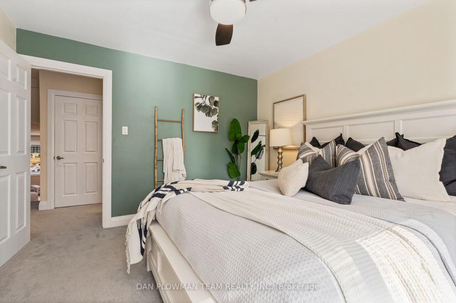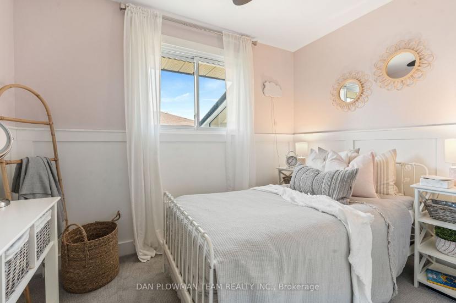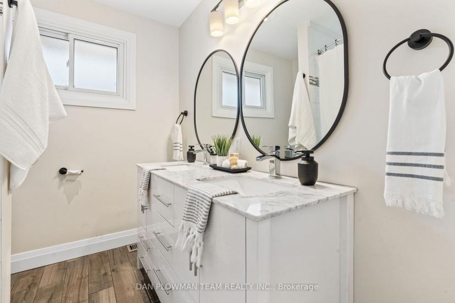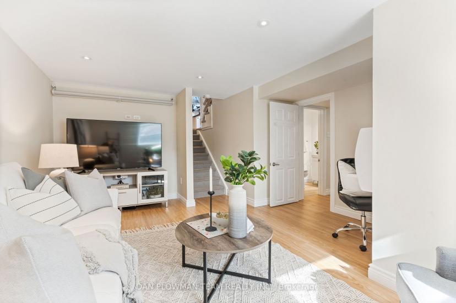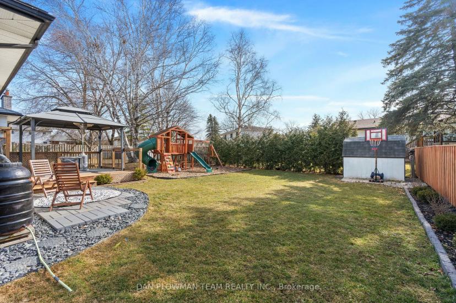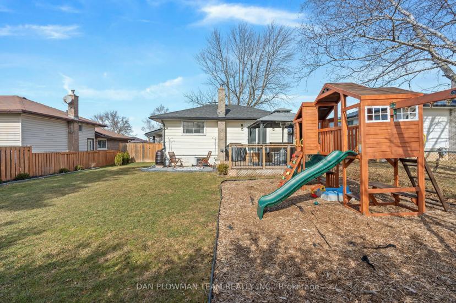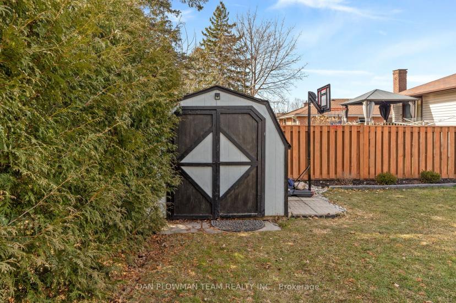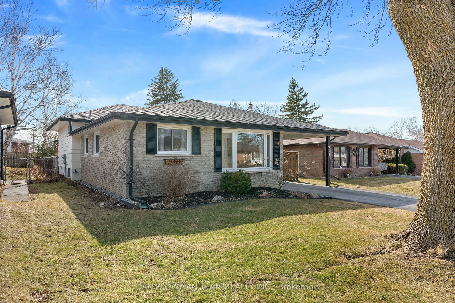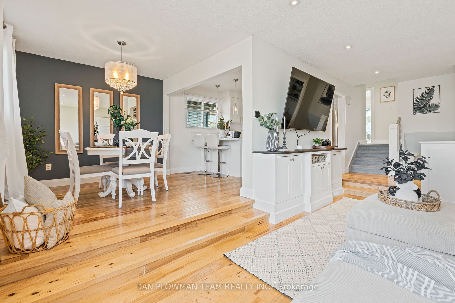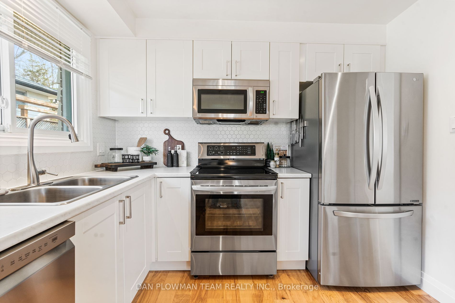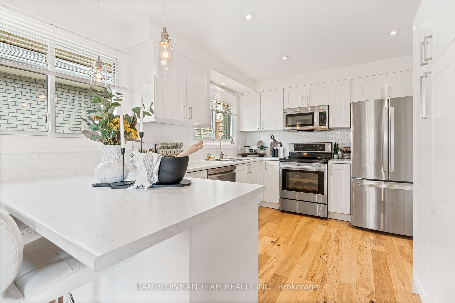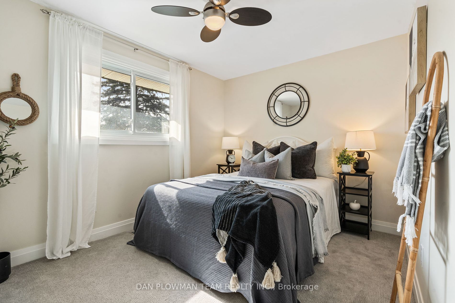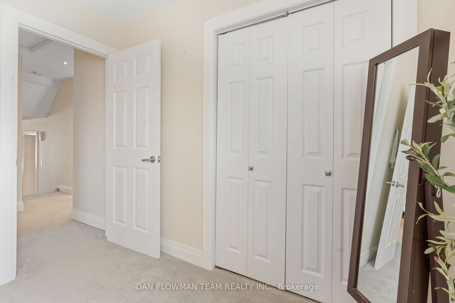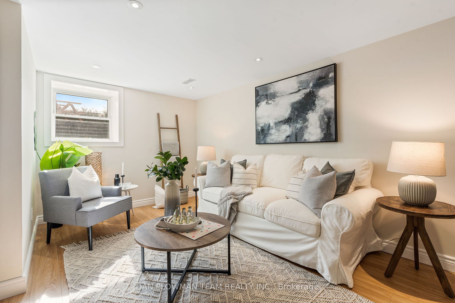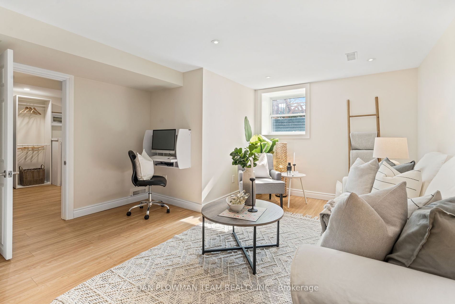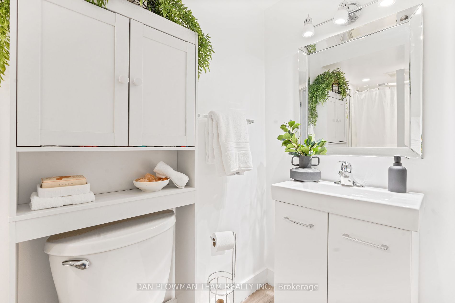- Ontario
- Peterborough
939 Southlawn Dr
CAD$589,900 Sale
939 Southlawn DrPeterborough, Ontario, K9J1E9
323(1+2)

Open Map
Log in to view more information
Go To LoginSummary
IDX8135430
StatusCurrent Listing
Ownership TypeFreehold
TypeResidential House,Detached,Split
RoomsBed:3,Kitchen:1,Bath:2
Lot Size50 * 121.97 Feet
Land Size6098.5 ft²
Parking1 (3) Carport +2
Age
Possession Date60/90 Days
Listing Courtesy ofDAN PLOWMAN TEAM REALTY INC.
Detail
Building
Bathroom Total2
Bedrooms Total3
Bedrooms Above Ground3
Basement DevelopmentPartially finished
Construction Style AttachmentDetached
Construction Style Split LevelBacksplit
Cooling TypeCentral air conditioning
Exterior FinishAluminum siding,Brick
Fireplace PresentFalse
Heating FuelNatural gas
Heating TypeForced air
Size Interior
Basement
Basement TypePartial (Partially finished)
Land
Size Total Text50 x 121.97 FT
Acreagefalse
Size Irregular50 x 121.97 FT
BasementPart Bsmt,Part Fin
PoolNone
FireplaceN
A/CCentral Air
HeatingForced Air
ExposureS
Remarks
Looking For A Mature Well-Kept Neighbourhood, Close To Everything? Look No Further!! This Beautifully Decorated And Maintained 3 Level Back Split Home Offers You 3 Bedrooms, 2 Full Bathrooms, A Living Room And A Family Room. Some Of The Wonderful Updates Include Hickory Hardwood Flooring, LED Pot-Lights, Built-In Wall Units, A 5-Piece Main Bath With Dual Sinks And In-Floor Heating. The Primary Bedroom Features A Walk-Out To A Refreshed Deck With A Gazebo, A Sitting Area And A Play-Set All In A Fully Fenced Yard. Several Parks Right Around The Corner, A Short Walk To Schools And The Otonabee River. Easy Quick Access To Highway 7/115 Makes Short Work For Commuters. This Neighbourhood Is A Safe And Convenient Haven For Families. It Offers Quality Schools, Fantastic Shopping And Dining Options, And A Relaxing Atmosphere Where You Can Unwind.
The listing data is provided under copyright by the Toronto Real Estate Board.
The listing data is deemed reliable but is not guaranteed accurate by the Toronto Real Estate Board nor RealMaster.
The following "Remarks” is automatically translated by Google Translate. Sellers,Listing agents, RealMaster, Canadian Real Estate Association and relevant Real Estate Boards do not provide any translation version and cannot guarantee the accuracy of the translation. In case of a discrepancy, the English original will prevail.
寻找一个成熟、保存完好、靠近一切的社区?不要再看了!!这栋装饰精美且维护良好的 3 层后分体式住宅为您提供 3 间卧室、2 间设备齐全的浴室、一间客厅和一间家庭活动室。一些精彩的更新包括山核桃硬木地板、LED 锅灯、内置壁挂式单元、带双水槽的 5 件套主浴室和地板加热。主卧室设有一条通往带凉亭、休息区和游乐设施的焕然一新的甲板,所有这些都在一个完全围栏的院子里。拐角处有几个公园,步行不远便可抵达学校和Otonabee河。轻松快速地进入 7/115 号高速公路,使通勤者的工作时间短。这个社区是家庭安全便捷的避风港。它提供优质的学校、一流的购物和餐饮选择,以及您可以放松身心的轻松氛围。
Location
Province:
Ontario
City:
Peterborough
Community:
Ashburnham 12.04.0050
Crossroad:
Otonabee Dr / Southlawn Dr
Room
Room
Level
Length
Width
Area
Kitchen
Main
4.81
2.88
13.85
Hardwood Floor Stainless Steel Appl Led Lighting
Dining
Main
3.01
2.78
8.37
Hardwood Floor Large Window Combined W/Kitchen
Living
Main
6.87
3.47
23.84
Hardwood Floor Large Window Sunken Room
Prim Bdrm
Upper
3.74
3.46
12.94
Broadloom W/O To Deck Double Closet
2nd Br
Upper
3.82
2.83
10.81
Broadloom Large Window Double Closet
3rd Br
Upper
3.03
2.74
8.30
Broadloom Large Window Closet
Bathroom
Upper
2.40
2.10
5.04
5 Pc Bath Heated Floor Window
Family
Lower
5.20
4.04
21.01
Laminate Above Grade Window Led Lighting
Laundry
Lower
3.97
3.06
12.15
Laminate B/I Appliances Led Lighting
Bathroom
Lower
1.60
1.21
1.94
3 Pc Bath Vinyl Floor

