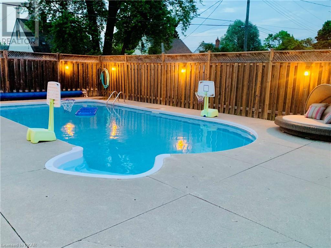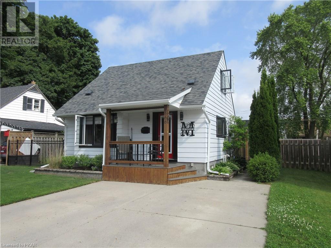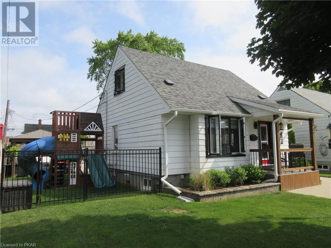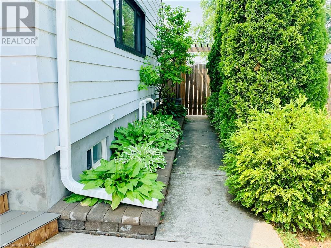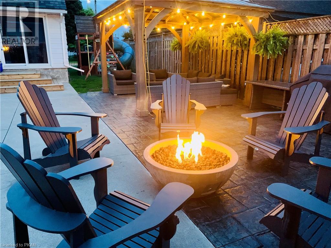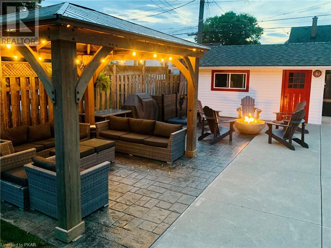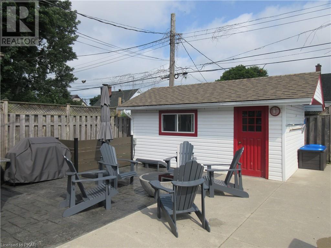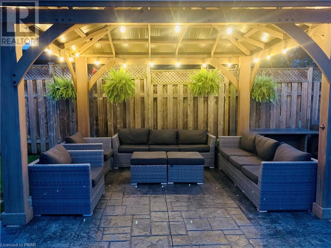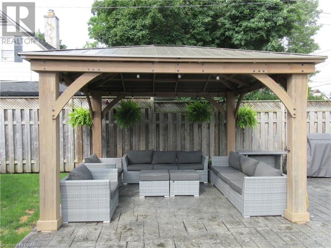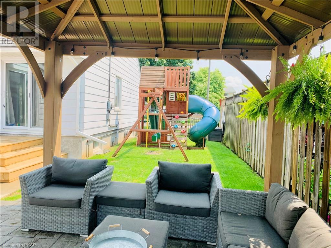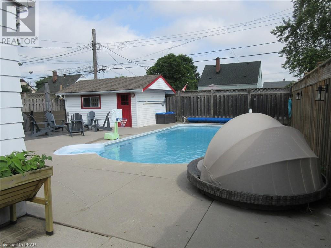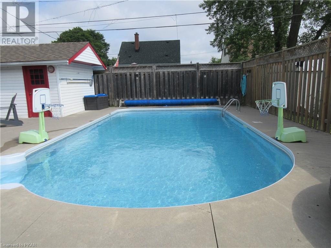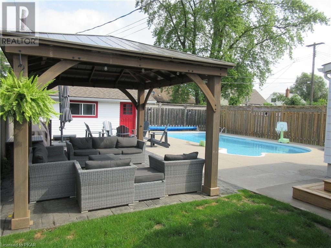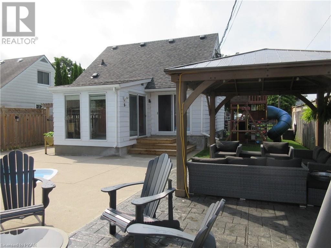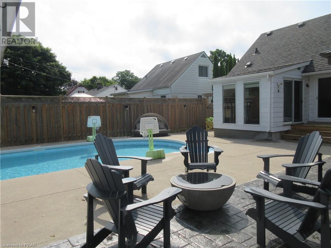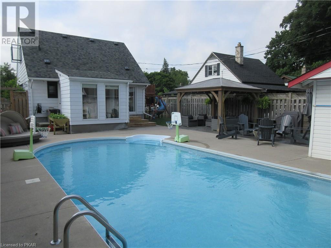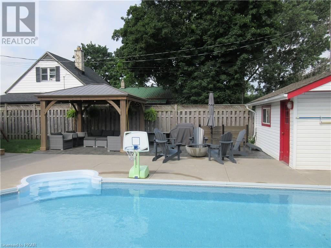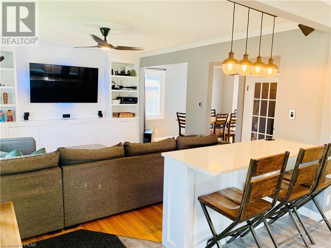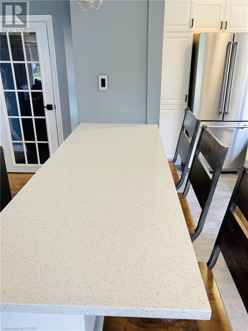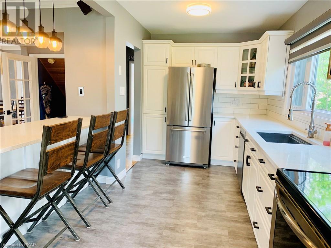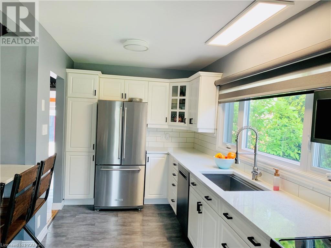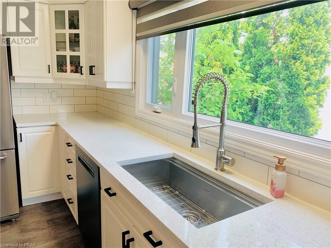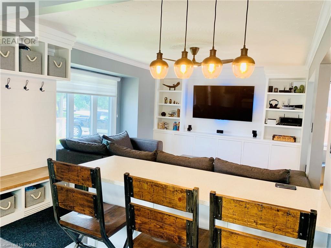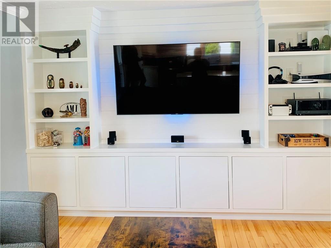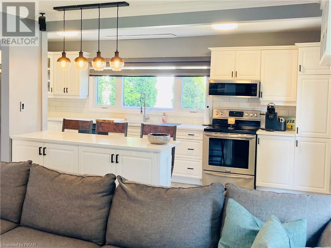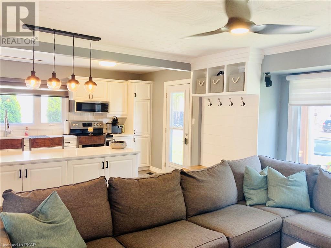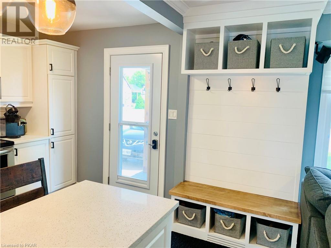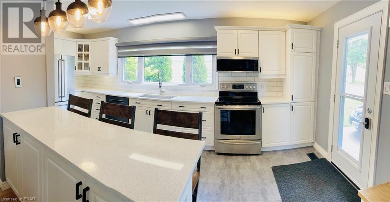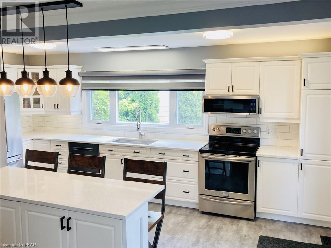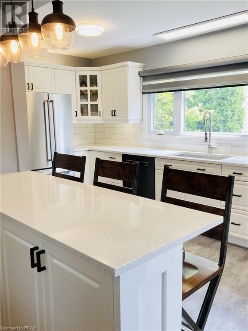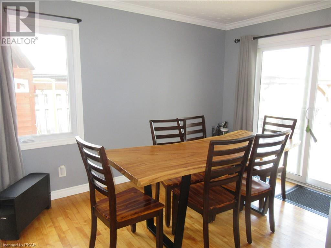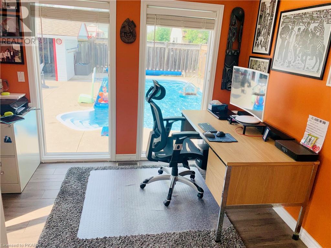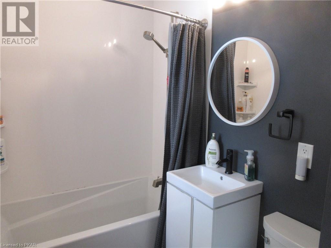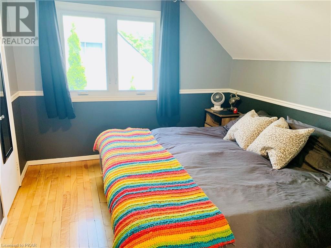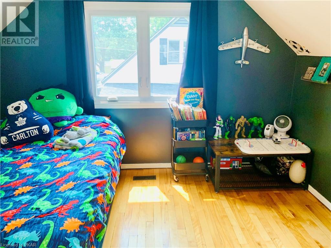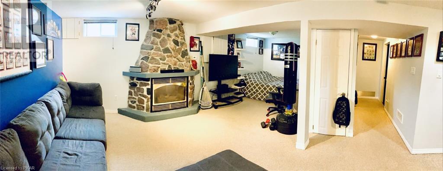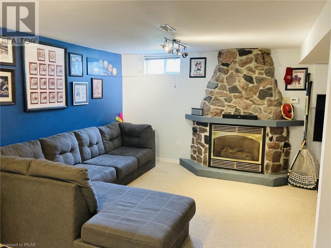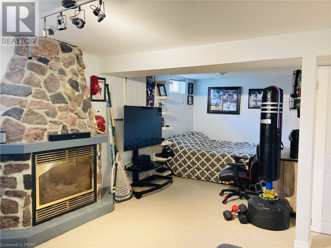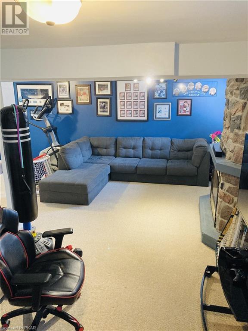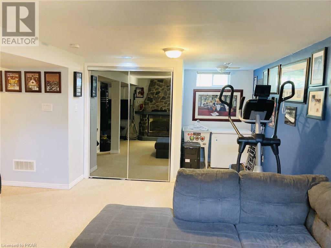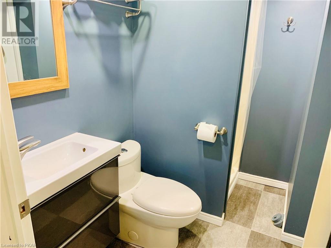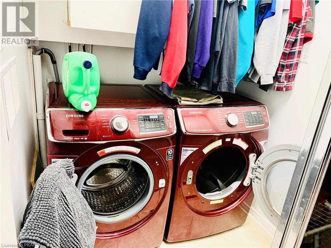- Ontario
- Peterborough
666 Little St
CAD$749,900
CAD$749,900 Asking price
666 LITTLE StreetPeterborough, Ontario, K9J4C5
Delisted · Delisted ·
2+12| 1050 sqft
Listing information last updated on Sat Jul 15 2023 21:02:54 GMT-0400 (Eastern Daylight Time)

Open Map
Log in to view more information
Go To LoginSummary
ID40444628
StatusDelisted
Ownership TypeFreehold
Brokered ByRealty Guys Inc. Brokerage
TypeResidential House,Detached
Age
Land Sizeunder 1/2 acre
Square Footage1050 sqft
RoomsBed:2+1,Bath:2
Detail
Building
Bathroom Total2
Bedrooms Total3
Bedrooms Above Ground2
Bedrooms Below Ground1
AppliancesDryer,Refrigerator,Stove,Washer
Basement DevelopmentFinished
Basement TypeFull (Finished)
Construction Style AttachmentDetached
Cooling TypeCentral air conditioning
Exterior FinishVinyl siding
Fireplace PresentFalse
Heating FuelNatural gas
Heating TypeForced air
Size Interior1050.0000
Stories Total1.5
TypeHouse
Utility WaterMunicipal water
Land
Size Total Textunder 1/2 acre
Acreagefalse
AmenitiesPlayground,Public Transit,Schools,Shopping
SewerMunicipal sewage system
Surrounding
Ammenities Near ByPlayground,Public Transit,Schools,Shopping
Location DescriptionSEE MAPPING
Zoning DescriptionRES
BasementFinished,Full (Finished)
PoolInground pool
FireplaceFalse
HeatingForced air
Remarks
WOW! WOW! WOW! WORDS CAN'T DESCRIBE THIS HOME. THIS ONE IS DEFINITELY A MUST SEE. Main floor is amazing and offers open concept, custom kitchen (loaded with cupboards, island and Quartz counter tops), cozy living room with bay window and custom wall unit which can fit a 100 inch tv, dining room with walk out to PARADISE (AN OASIS REAR YARD WITH HEATED IN-GROUND POOL, INCREDIBLE OUT DOOR GAS FIRE PLACE PLUS PLUS PLUS AND SET UP FOR ENTERTAINING THE KIDS AND ALSO THE BIG KIDS), Sun-room with 2 more walk outs to the rear yard with a full bath right beside. The 2nd level has 2 large bedrooms, The lower level has a cozy family room with gas fire place, an open concept bedroom area, laundry and a 3 piece bath. LOTS OF UP GRADES HERE INCLUDING A DOUBLE CONCRETE DRIVE WAY, WINDOWS 2019, DOORS 2019, ROOF 2016, FURNACE 2022........ THE PICTURES DON'T DO IT ANY JUSTICE. COME SEE FOR YOUR SELF. (id:22211)
The listing data above is provided under copyright by the Canada Real Estate Association.
The listing data is deemed reliable but is not guaranteed accurate by Canada Real Estate Association nor RealMaster.
MLS®, REALTOR® & associated logos are trademarks of The Canadian Real Estate Association.
Location
Province:
Ontario
City:
Peterborough
Community:
5 West
Room
Room
Level
Length
Width
Area
Bedroom
Second
10.76
9.68
104.15
10'9'' x 9'8''
Primary Bedroom
Second
12.17
9.25
112.61
12'2'' x 9'3''
3pc Bathroom
Bsmt
6.99
5.15
36.00
7'0'' x 5'2''
Laundry
Bsmt
5.25
5.15
27.04
5'3'' x 5'2''
Bedroom
Bsmt
9.58
8.76
83.92
9'7'' x 8'9''
Family
Bsmt
17.09
12.60
215.35
17'1'' x 12'7''
4pc Bathroom
Main
6.50
4.66
30.26
6'6'' x 4'8''
Sunroom
Main
9.74
9.32
90.79
9'9'' x 9'4''
Kitchen
Main
17.75
9.58
170.04
17'9'' x 9'7''
Dining
Main
11.52
9.25
106.54
11'6'' x 9'3''
Living
Main
13.48
11.52
155.28
13'6'' x 11'6''

