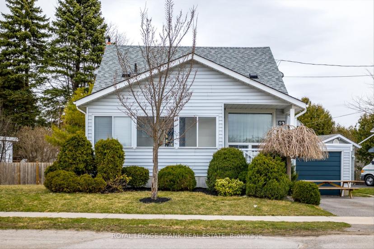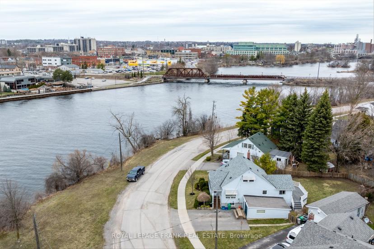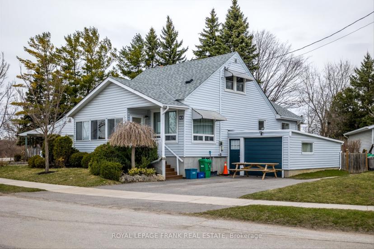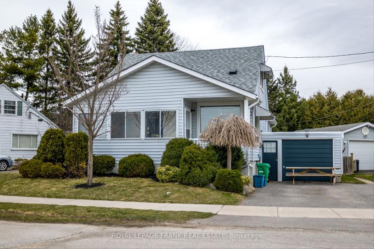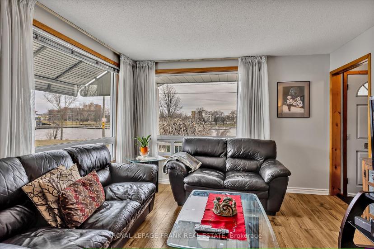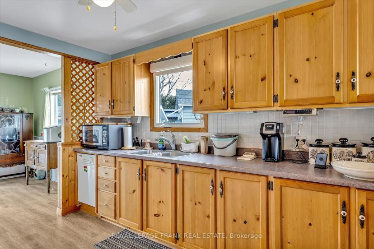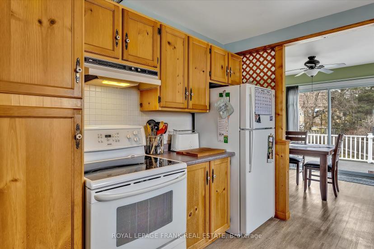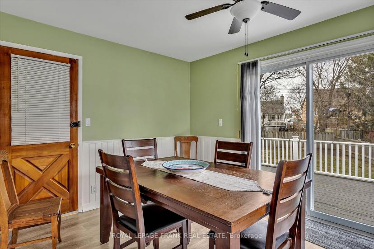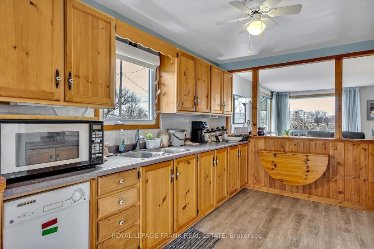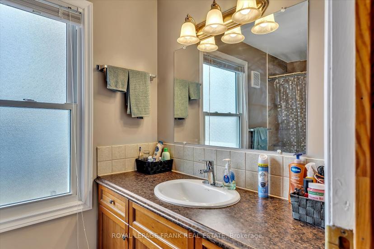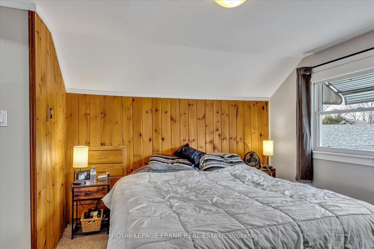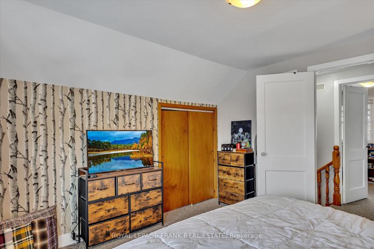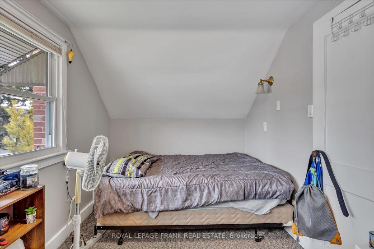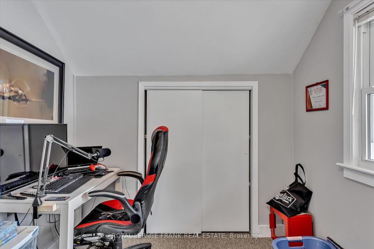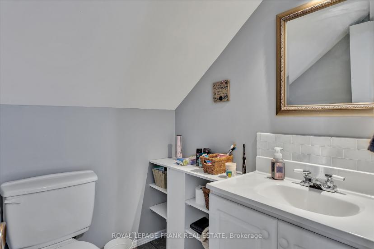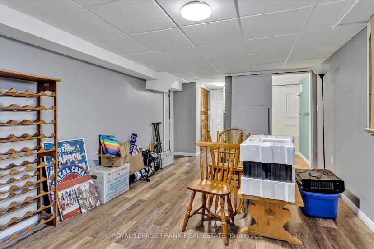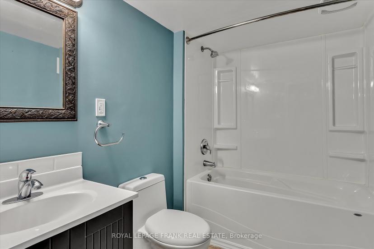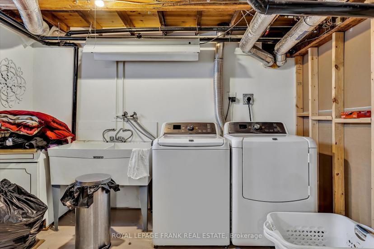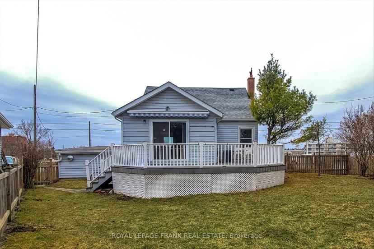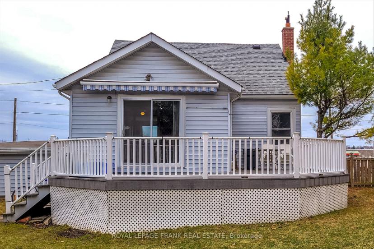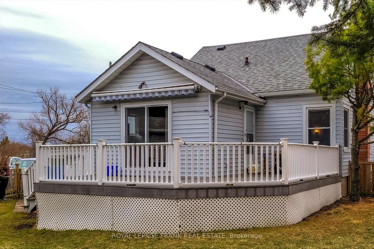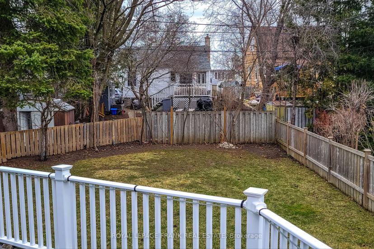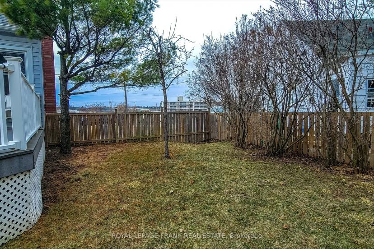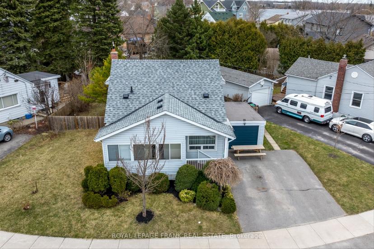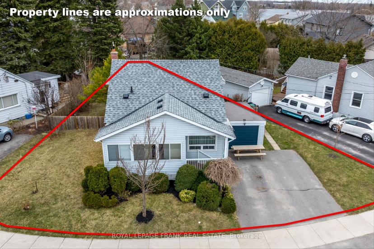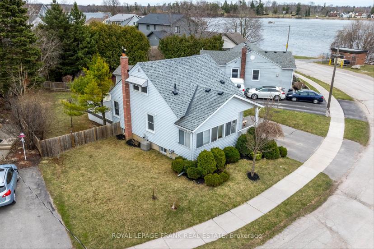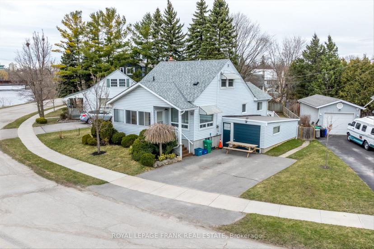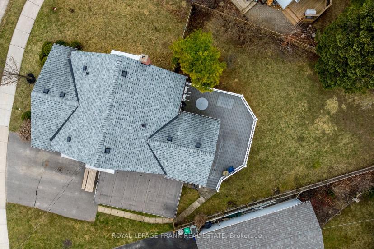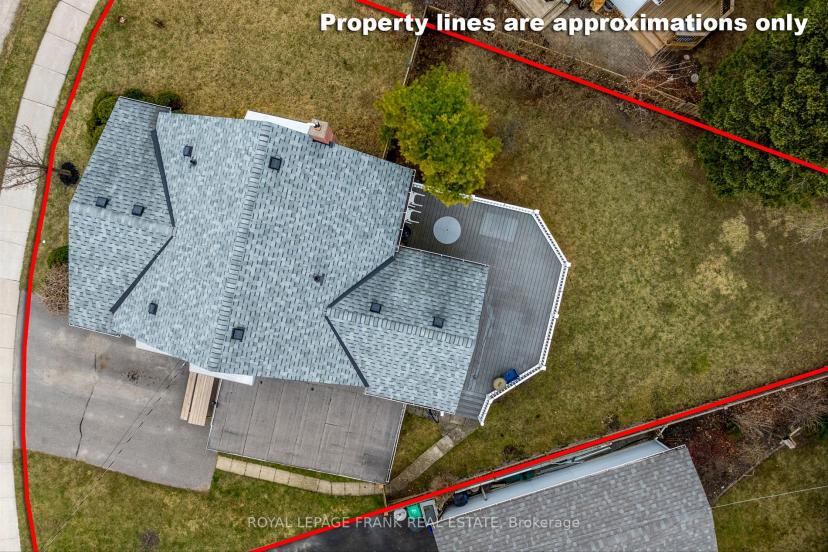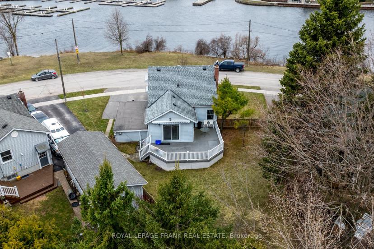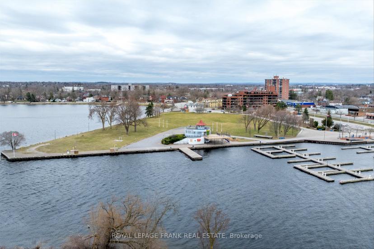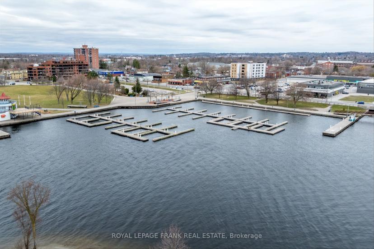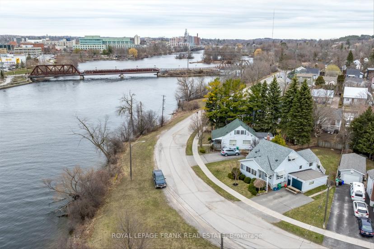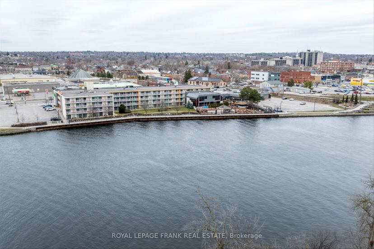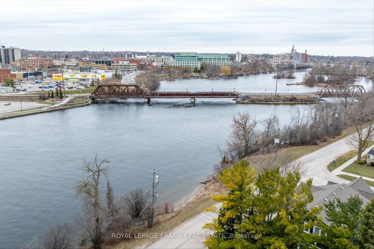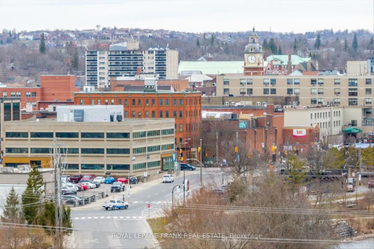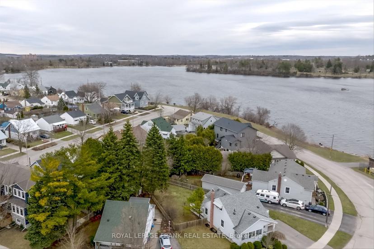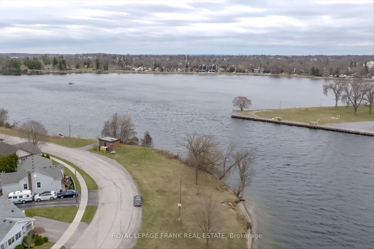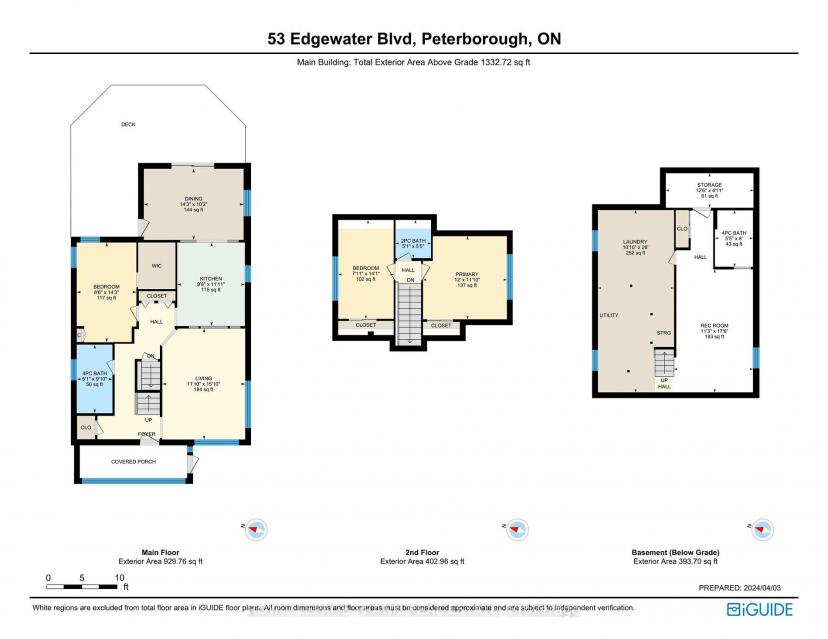- Ontario
- Peterborough
53 Edgewater Blvd
CAD$699,900 Sale
53 Edgewater BlvdPeterborough, Ontario, K9H1A4
333(1+2)

Open Map
Log in to view more information
Go To LoginSummary
IDX8199428
StatusCurrent Listing
Ownership TypeFreehold
TypeResidential House,Detached
RoomsBed:3,Kitchen:1,Bath:3
Lot Size95.58 * 103.17 Feet 20.01Ft X 102.26Ft X 103.74Ft X 124.58Ft
Land Size9860.99 ft²
Parking1 (3) Attached +2
Age
Possession DateFlexible
Listing Courtesy ofROYAL LEPAGE FRANK REAL ESTATE
Detail
Building
Bathroom Total3
Bedrooms Total3
Bedrooms Above Ground3
AppliancesDishwasher,Dryer,Refrigerator,Stove,Washer,Window Coverings
Basement DevelopmentPartially finished
Construction Style AttachmentDetached
Cooling TypeCentral air conditioning
Exterior FinishVinyl siding
Fireplace PresentFalse
Foundation TypeBlock
Heating FuelNatural gas
Heating TypeForced air
Stories Total1.5
Utility WaterMunicipal water
Basement
Basement TypeFull (Partially finished)
Land
Size Total Text95.58 x 103.17 FT ; 20.01ft x 102.26ft x 103.74ft x 124.58ft|under 1/2 acre
Acreagefalse
AmenitiesBeach,Marina,Park
SewerSanitary sewer
Size Irregular95.58 x 103.17 FT ; 20.01ft x 102.26ft x 103.74ft x 124.58ft
Surrounding
Ammenities Near ByBeach,Marina,Park
View TypeView
Other
StructurePorch,Deck
BasementFull,Part Fin
PoolNone
FireplaceN
A/CCentral Air
HeatingForced Air
ExposureN
Remarks
Introducing 53 Edgewater Blvd, a captivating property nestled in an exclusive enclave in the sought after Peterborough Point. This 3-bedroom, 3-bathroom residence boasts a coveted 100 ft frontage on a sought-after point, offering picturesque views and serene surroundings with unobstructed views of Little Lake Harbour, the Fountain, Musicfest & fireworks. The property features a spacious enclosed front porch, perfect for relaxing or entertaining, and a well-appointed backyard, ideal for outdoor gatherings. With composite decking enhancing both aesthetics and durability, this home promises low maintenance. Complete with a convenient 1-car garage, it combines practicality with convenience. Enjoy the tranquility of the surroundings or hosting gatherings in style, living in a highly desirable location. Don't miss the opportunity to make this your dream home. Pre List Home Inspection Available! New Furnace in 2023
The listing data is provided under copyright by the Toronto Real Estate Board.
The listing data is deemed reliable but is not guaranteed accurate by the Toronto Real Estate Board nor RealMaster.
Location
Province:
Ontario
City:
Peterborough
Community:
Ashburnham 12.04.0050
Crossroad:
Edgewater & Bruce St
Room
Room
Level
Length
Width
Area
Living
Main
3.60
4.83
17.39
Dining
Main
4.33
3.09
13.38
Kitchen
Main
2.94
3.63
10.67
Br
Main
2.59
4.34
11.24
Bathroom
Main
1.55
2.99
4.63
4 Pc Bath
Prim Bdrm
2nd
3.65
3.61
13.18
Br
2nd
2.41
4.29
10.34
Bathroom
2nd
1.54
1.66
2.56
2 Pc Bath
Rec
Bsmt
3.43
5.34
18.32
Bathroom
Bsmt
1.65
2.45
4.04
4 Pc Bath
Laundry
Bsmt
3.30
7.93
26.17
Other
Bsmt
3.81
1.50
5.71

