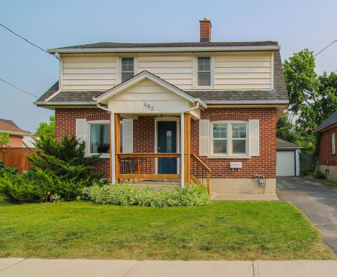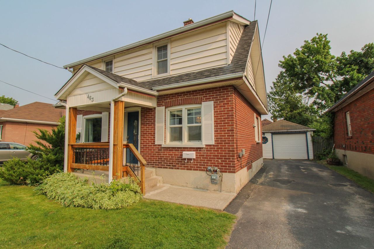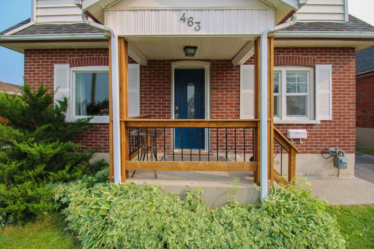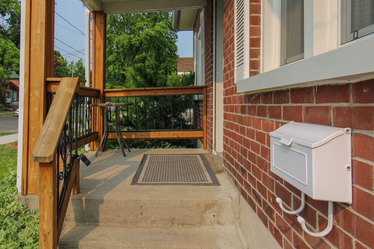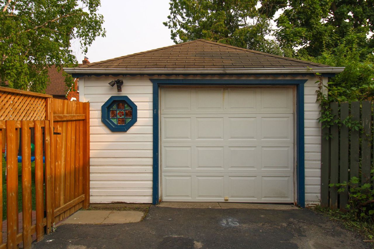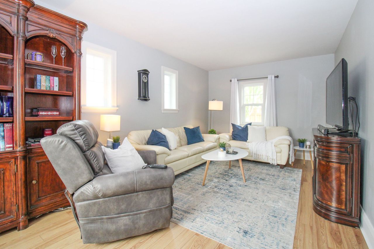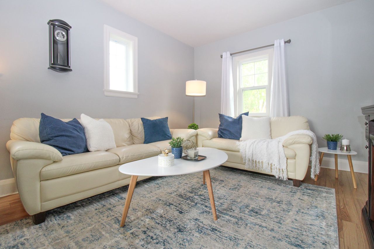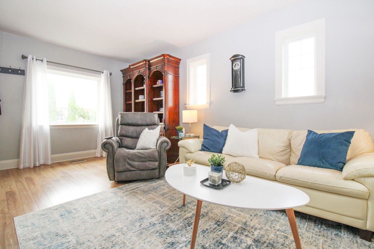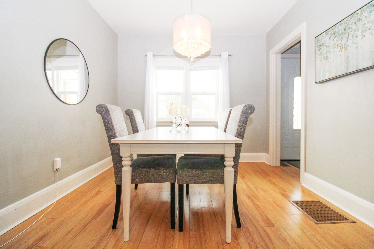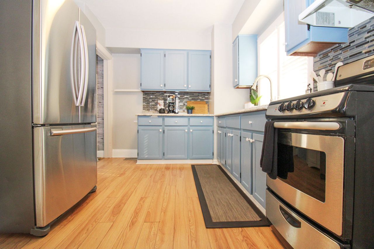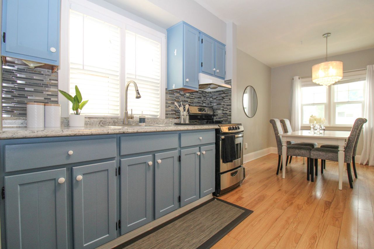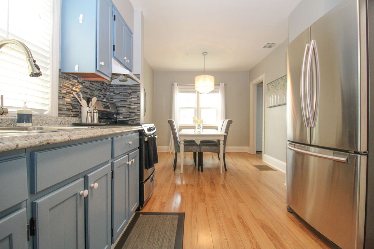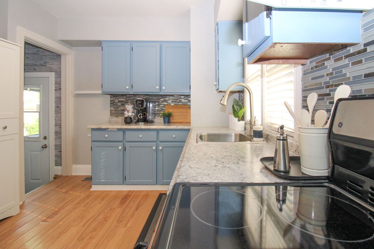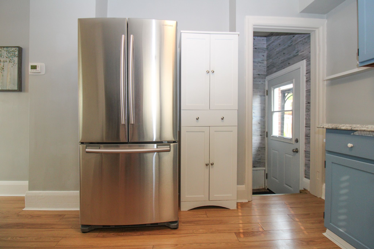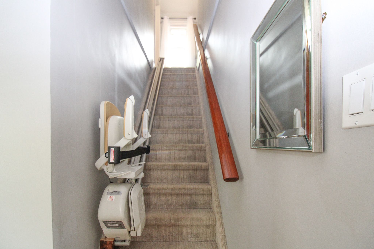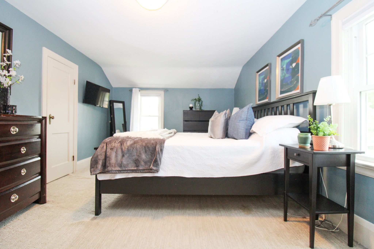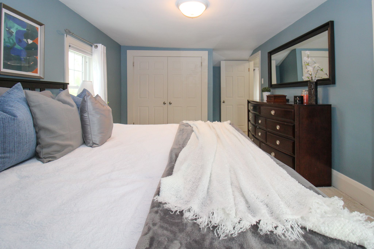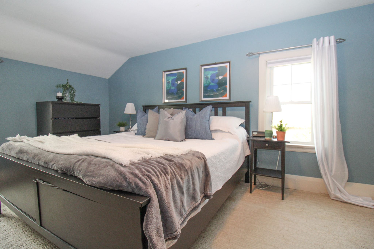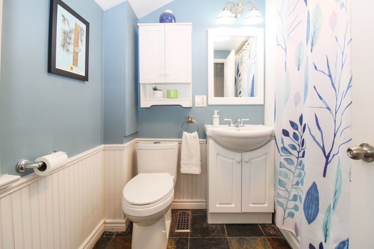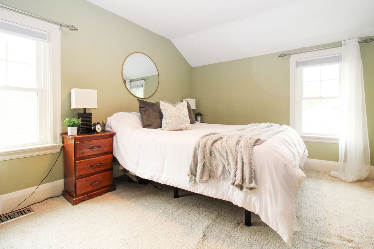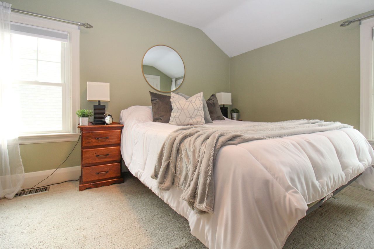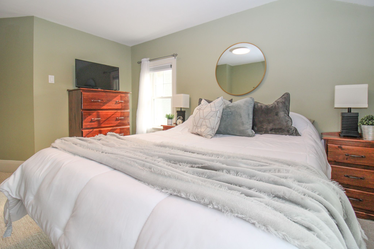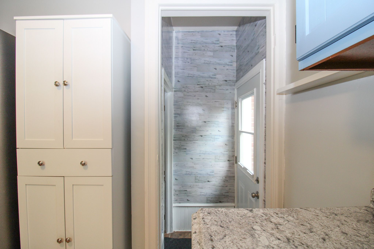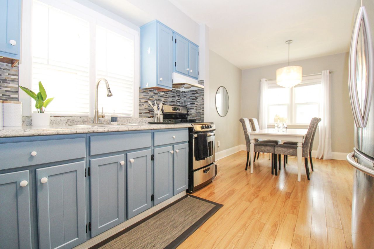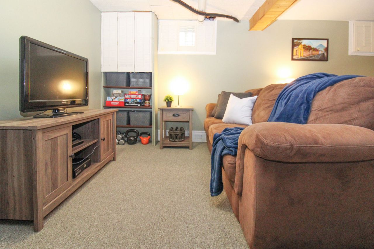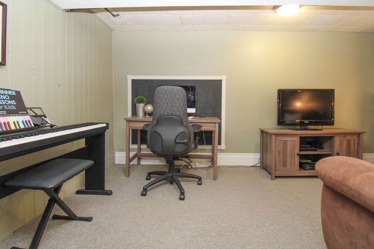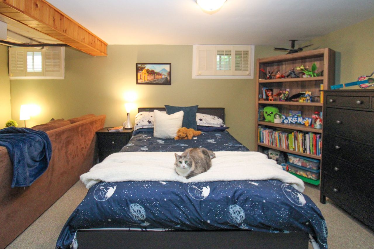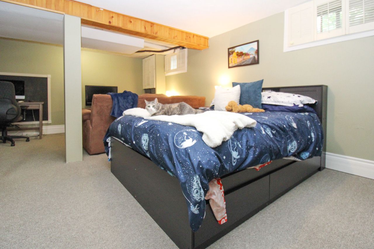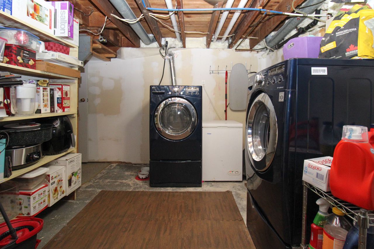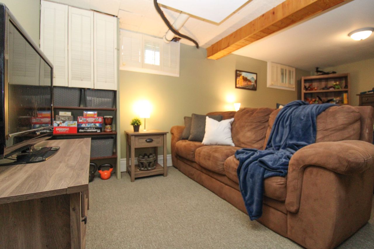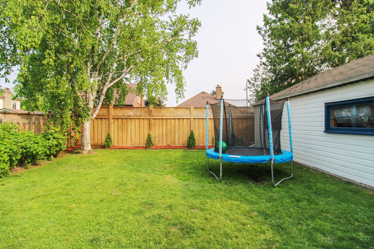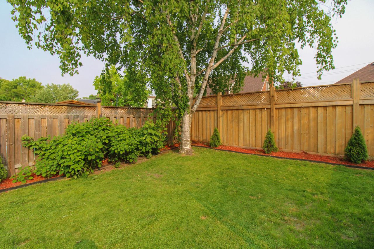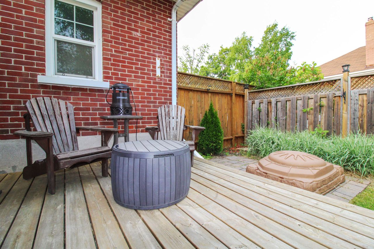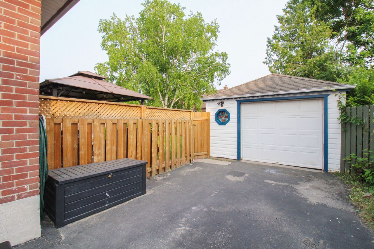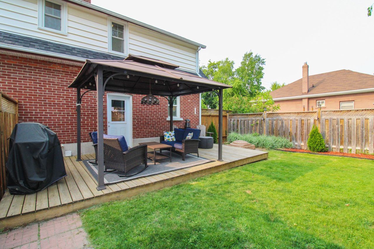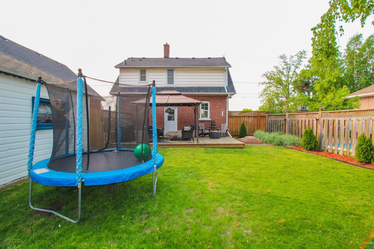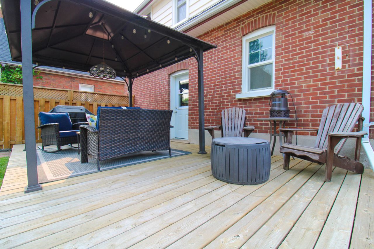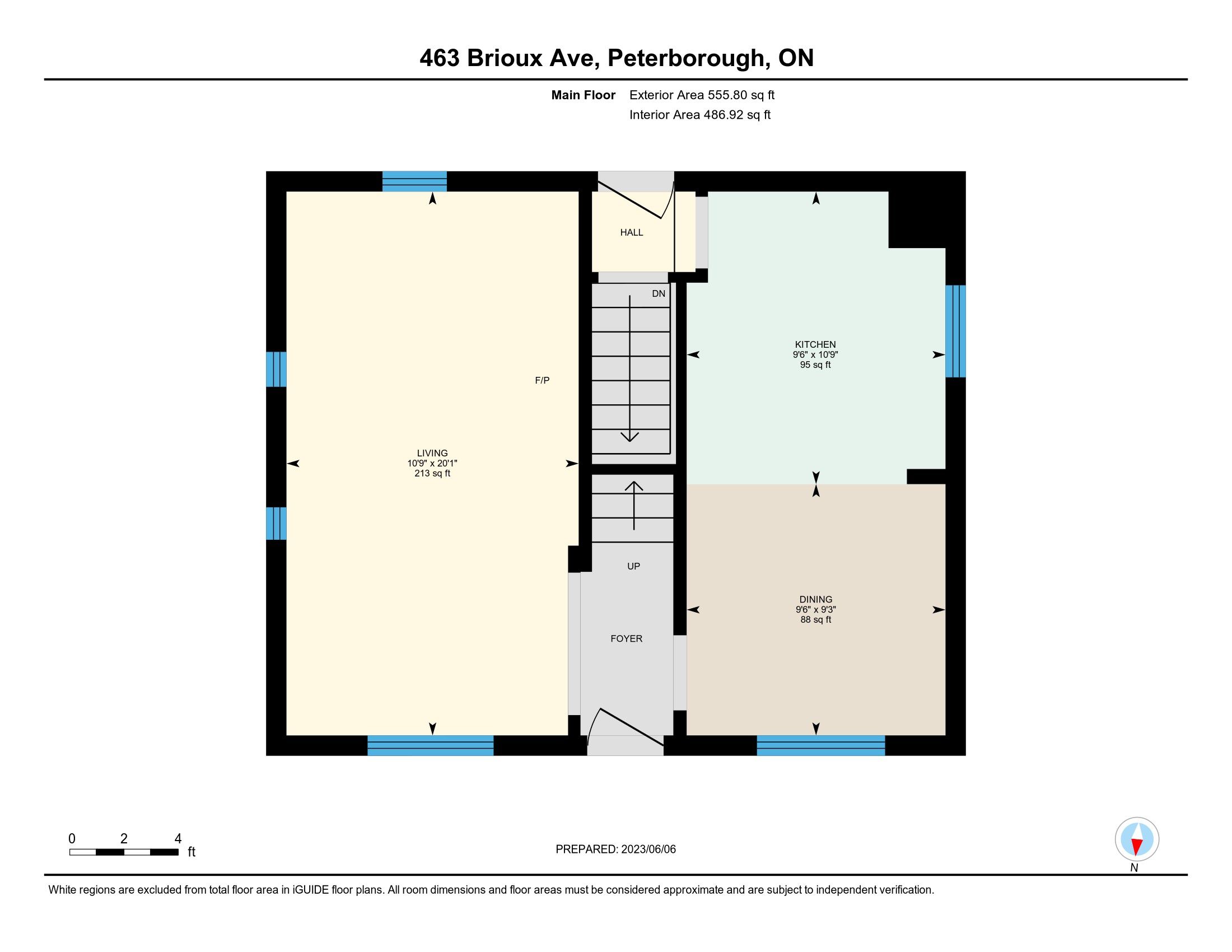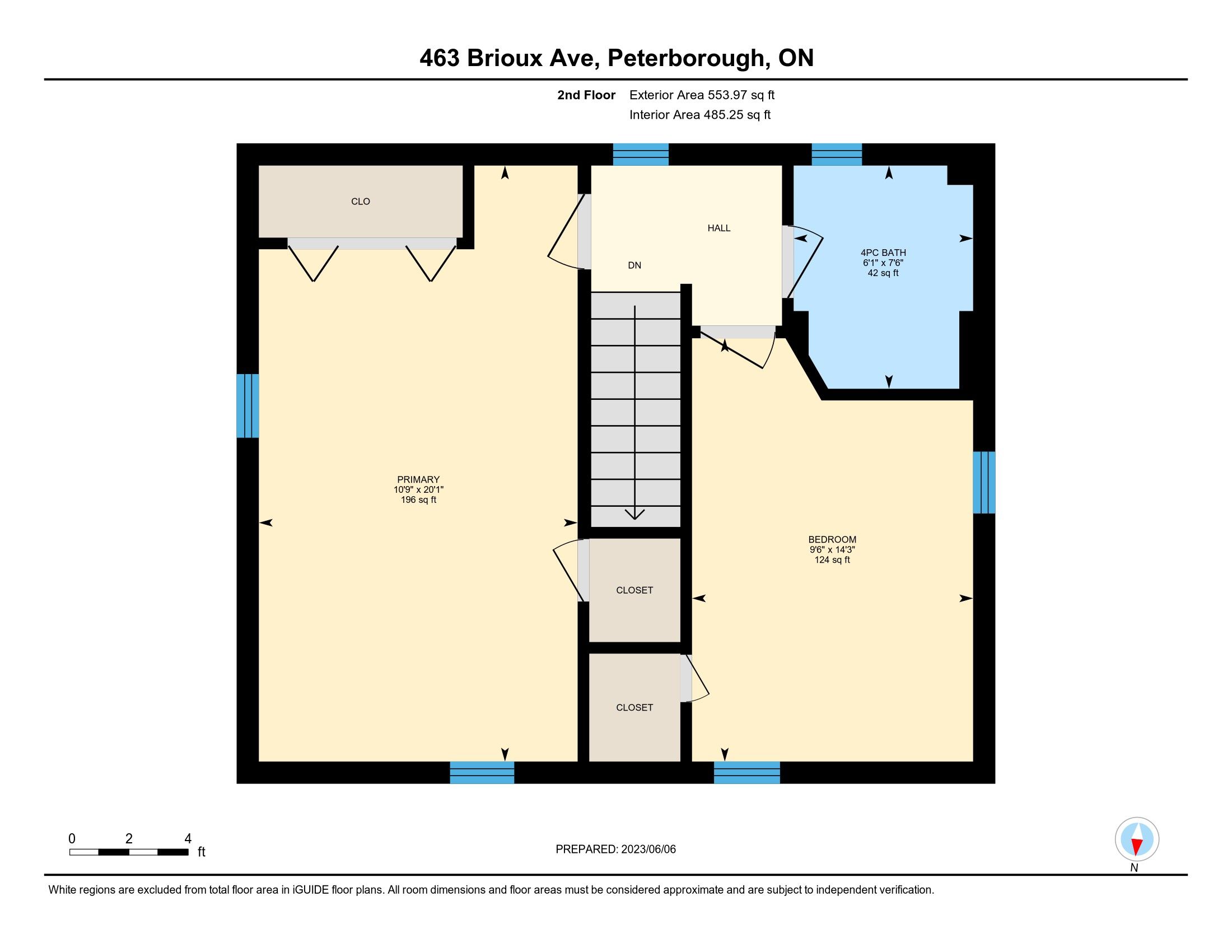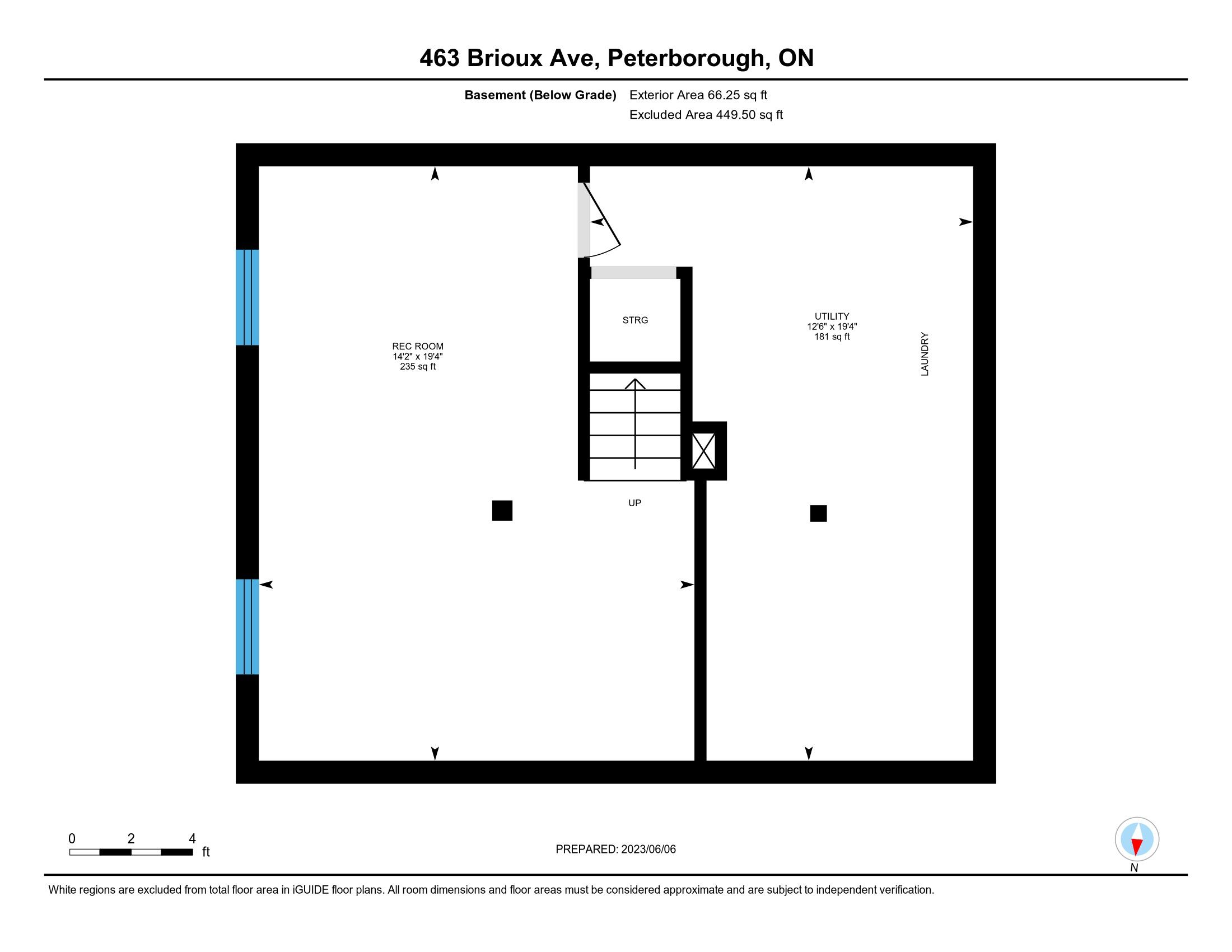- Ontario
- Peterborough
463 Brioux Ave
SoldCAD$xxx,xxx
CAD$549,900 Asking price
463 Brioux AvenuePeterborough, Ontario, K9J4G6
Sold
214(1+3)| 1100-1500 sqft
Listing information last updated on Tue Jul 04 2023 11:26:06 GMT-0400 (Eastern Daylight Time)

Open Map
Log in to view more information
Go To LoginSummary
IDX6174976
StatusSold
Ownership TypeFreehold
Brokered ByCENTURY 21 UNITED REALTY INC.
TypeResidential House,Detached
Age 51-99
Lot Size50 * 82.92 Feet
Land Size4146 ft²
Square Footage1100-1500 sqft
RoomsBed:2,Kitchen:1,Bath:1
Parking1 (4) Detached +3
Virtual Tour
Detail
Building
Bathroom Total1
Bedrooms Total2
Bedrooms Above Ground2
AppliancesDryer,Refrigerator,Stove,Washer
Basement DevelopmentPartially finished
Basement TypeFull (Partially finished)
Constructed Date1941
Construction Style AttachmentDetached
Cooling TypeCentral air conditioning
Exterior FinishBrick,Vinyl siding
Fireplace PresentFalse
Foundation TypePoured Concrete
Heating FuelNatural gas
Heating TypeForced air
Size Interior1109.7700
Stories Total1.5
TypeHouse
Utility WaterMunicipal water
Architectural Style1 1/2 Storey
Property FeaturesLevel,Place Of Worship,Public Transit,School
Rooms Above Grade5
Heat SourceGas
Heat TypeForced Air
WaterMunicipal
Land
Size Total Textunder 1/2 acre
Access TypeRoad access,Highway access
Acreagefalse
AmenitiesPark,Place of Worship,Public Transit,Schools,Shopping
Landscape FeaturesLandscaped
SewerMunicipal sewage system
Lot Size Range Acres< .50
Parking
Parking FeaturesPrivate
Surrounding
Ammenities Near ByPark,Place of Worship,Public Transit,Schools,Shopping
Community FeaturesCommunity Centre
Location DescriptionLansdowne St,South on Park St,West on Brioux to #463 on south side.
Zoning DescriptionR.1,4J
Other
FeaturesPark/reserve,Paved driveway
Internet Entire Listing DisplayYes
SewerSewer
BasementFull,Partially Finished
PoolNone
FireplaceN
A/CCentral Air
HeatingForced Air
ExposureS
Remarks
Located within minutes to all amenities, it is a commuters dream with quick access to Hwy 115. Situated on one of the most desirable lots on the street, this 1½ story home is a true gem. Upon entering, you'll be greeted by an abundance of natural light that foods the entire home, creating a warm and inviting atmosphere. The main floor features a spacious eat-in kitchen. The living room is also generous in size, offering a comfortable area to relax and unwind. Upstairs you’ll find two well-appointed bedrooms. The 4-piece bath completes the upper level, offering
convenience and functionality. The basement of the home boasts a versatile rec room, perfect for additional living space or home office, and a utility room for storage and laundry needs. Outside, you'll find a detached garage providing convenient storage space or a place to park your vehicle. The good-sized deck and gazebo in the fully fenced backyard create an ideal setting for outdoor enjoyment and entertaining.
The listing data is provided under copyright by the Toronto Real Estate Board.
The listing data is deemed reliable but is not guaranteed accurate by the Toronto Real Estate Board nor RealMaster.
Location
Province:
Ontario
City:
Peterborough
Community:
Otonabee 12.04.0020
Crossroad:
Park/Brioux
Room
Room
Level
Length
Width
Area
Dining
Main
9.25
9.51
88.03
Kitchen
Main
10.76
9.51
102.39
Living
Main
20.08
10.76
216.07
Bathroom
2nd
7.51
6.07
45.60
4 Pc Bath
2nd Br
2nd
14.24
9.51
135.47
Prim Bdrm
2nd
20.08
10.76
216.07
Rec
Bsmt
19.32
14.17
273.89
Utility
Bsmt
19.32
12.50
241.55

