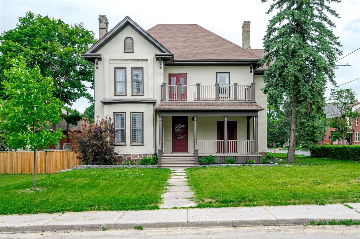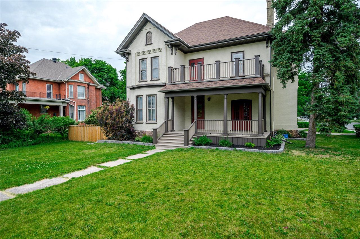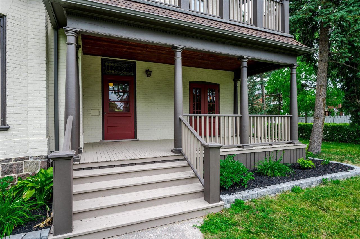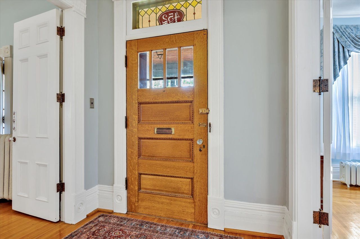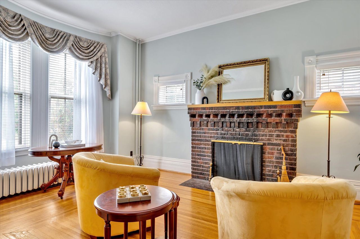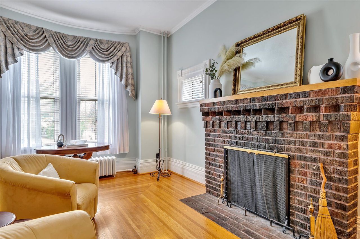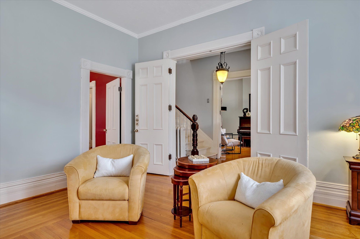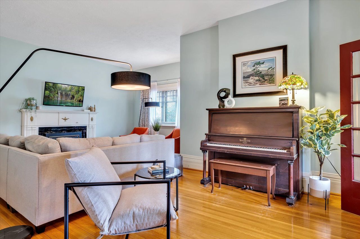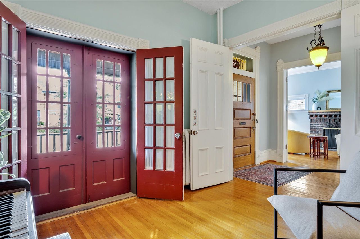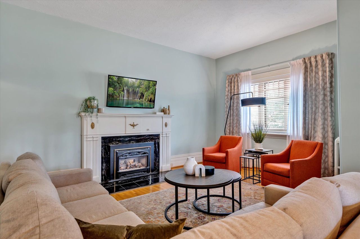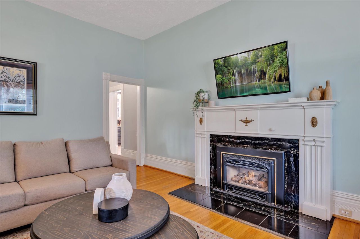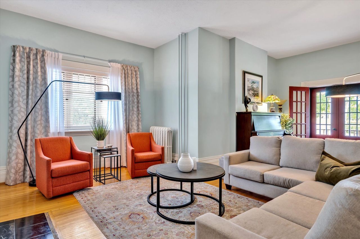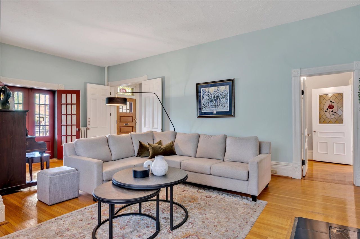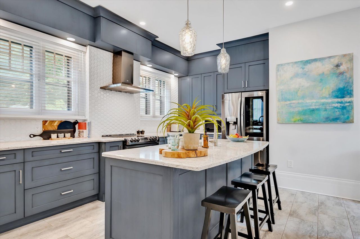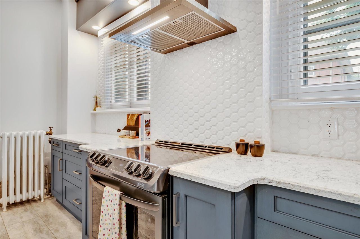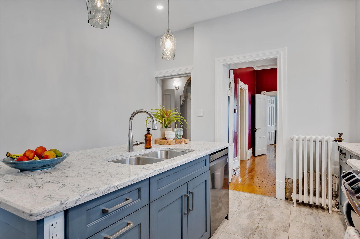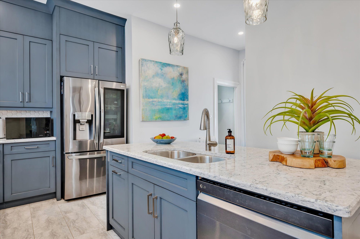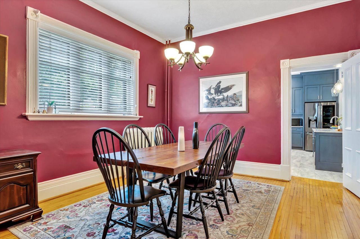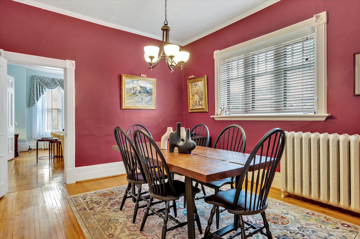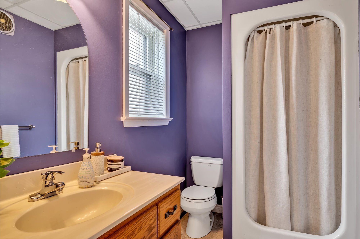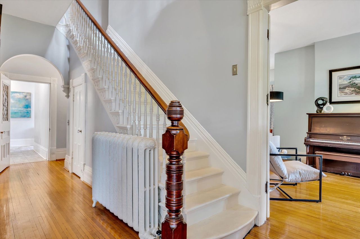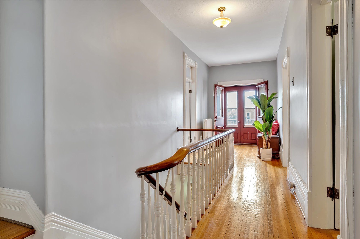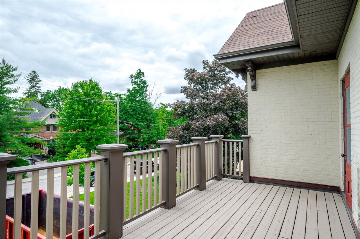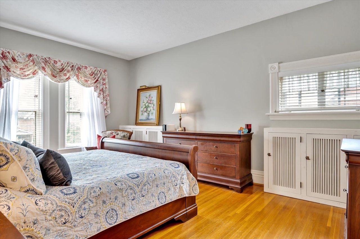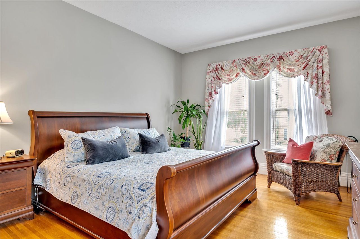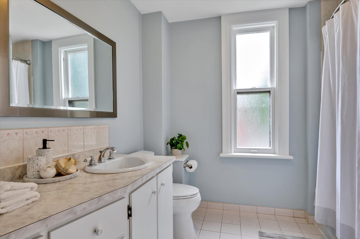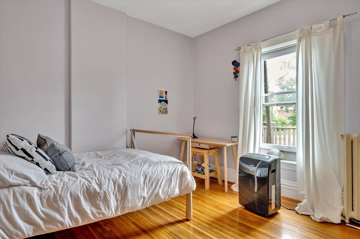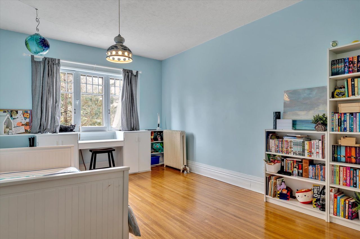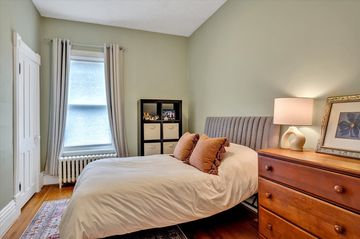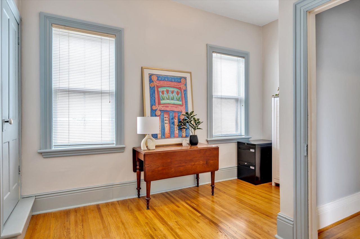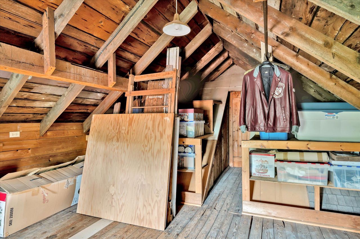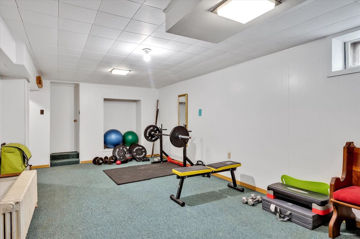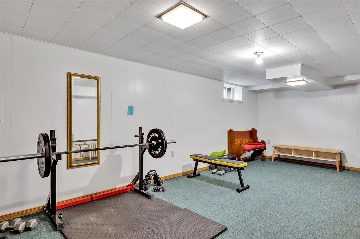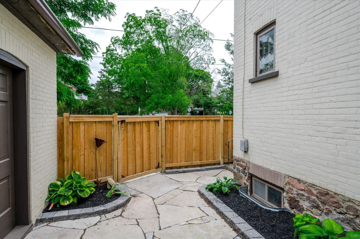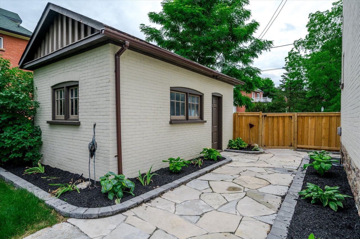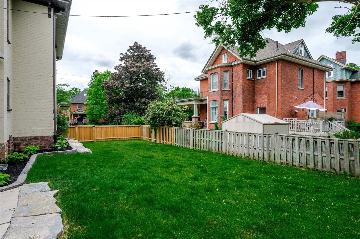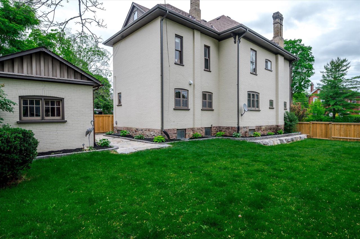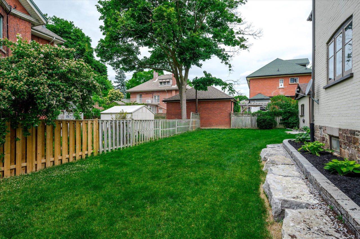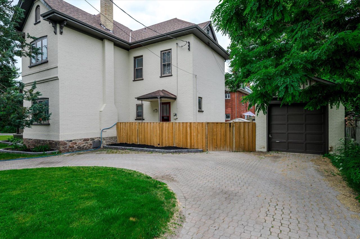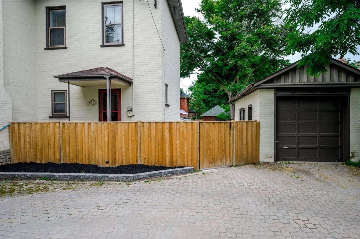- Ontario
- Peterborough
452 Hunter St
CAD$1,185,000
CAD$1,185,000 Asking price
452 Hunter StreetPeterborough, Ontario, K9H2M8
Delisted · Terminated ·
423(1+2)| 3000-3500 sqft
Listing information last updated on Mon Sep 18 2023 15:24:21 GMT-0400 (Eastern Daylight Time)

Open Map
Log in to view more information
Go To LoginSummary
IDX6634464
StatusTerminated
Ownership TypeFreehold
PossessionFlexible
Brokered ByROYAL LEPAGE FRANK REAL ESTATE ELECTRIC CITY
TypeResidential House,Detached
Age
Lot Size75.45 * 107 Feet
Land Size8073.15 ft²
Square Footage3000-3500 sqft
RoomsBed:4,Kitchen:1,Bath:2
Parking1 (3) Detached +2
Virtual Tour
Detail
Building
Bathroom Total2
Bedrooms Total4
Bedrooms Above Ground4
AppliancesDishwasher,Dryer,Refrigerator,Stove,Washer
Basement DevelopmentPartially finished
Basement TypePartial (Partially finished)
Constructed Date1885
Construction Style AttachmentDetached
Exterior FinishBrick
Fireplace PresentFalse
Foundation TypeStone
Heating TypeHot water radiator heat
Size Interior3327.6600
Stories Total2.5
TypeHouse
Utility WaterMunicipal water
Architectural Style2 1/2 Storey
FireplaceYes
Rooms Above Grade9
Heat SourceGas
Heat TypeForced Air
WaterMunicipal
Laundry LevelUpper Level
Sewer YNAYes
Water YNAYes
Telephone YNAAvailable
Land
Size Total0.209 ac|under 1/2 acre
Size Total Text0.209 ac|under 1/2 acre
Access TypeRoad access
Acreagefalse
AmenitiesHospital,Park,Place of Worship,Playground,Public Transit,Schools,Shopping,Ski area
Fence TypeFence
SewerMunicipal sewage system
Size Irregular0.209
Lot Size Range Acres< .50
Parking
Parking FeaturesPrivate
Utilities
Electric YNAYes
Surrounding
Ammenities Near ByHospital,Park,Place of Worship,Playground,Public Transit,Schools,Shopping,Ski area
Community FeaturesSchool Bus
Location DescriptionTaking Monaghan Rd,turn right onto Charlotte St,Left onto Park St N,Left onto Hunter St W until 542 Hunter.
Zoning DescriptionRES
Other
FeaturesPark/reserve
Den FamilyroomYes
Internet Entire Listing DisplayYes
SewerSewer
BasementPartial Basement
PoolNone
FireplaceY
A/COther
HeatingForced Air
TVAvailable
ExposureN
Remarks
Situated in the City’s charming Old West End, this handsome century home offers timeless appeal & an abundance of space. Featuring beautiful period details like soaring ceilings, original trim, hardwood floors & multiple fireplaces. The main floor has generously sized primary rooms, including not one, but two living rooms, providing ample space for relaxation & entertainment. The formal dining room adds an intimate space, perfect for hosting gatherings. The recently renovated kitchen, equipped with modern amenities, effortlessly blends contemporary convenience with historic charm. On the 2nd floor, you'll discover spacious bedrooms, an office and a 2nd floor laundry room & full bathroom providing functionality. The attic space has endless possibilities in this expansive area to create your dream principal suite. The basement provides ample storage space additional living space for a games or rec room. Outside you’ll find a fully fenced yard, with a new flagstone path and brick garageThis is a great opportunity to live in one of the city’s most beautiful and walkable neighbourhoods. Enjoy this convenient location, walkable to the restaurants, market and shops of downtown, schools, parks and the hospital.
The listing data is provided under copyright by the Toronto Real Estate Board.
The listing data is deemed reliable but is not guaranteed accurate by the Toronto Real Estate Board nor RealMaster.
Location
Province:
Ontario
City:
Peterborough
Community:
Monaghan 12.04.0010
Crossroad:
Park St
Room
Room
Level
Length
Width
Area
Living Room
Main
18.01
13.02
234.60
Family Room
Main
23.92
18.67
446.49
Dining Room
Main
13.81
13.02
179.90
Kitchen
Main
16.40
18.24
299.24
Primary Bedroom
Second
18.01
13.09
235.78
Bedroom
Second
8.73
13.06
113.96
Bedroom
Second
11.61
12.76
148.23
Bedroom
Second
11.84
16.37
193.90
Office
Second
13.48
9.48
127.85
Laundry
Second
7.41
8.10
60.09
Other
Third
32.35
41.14
1330.90
Other
Third
19.98
13.58
271.39

