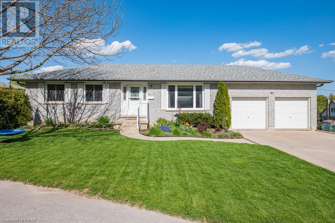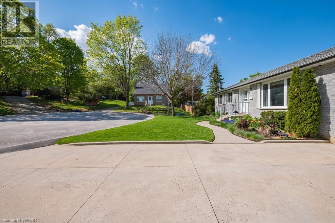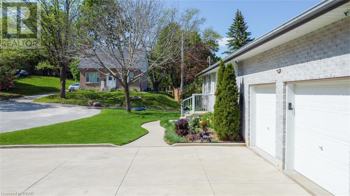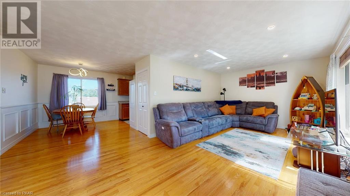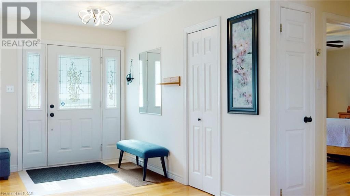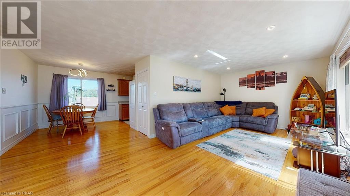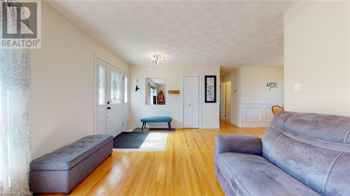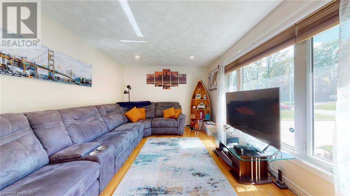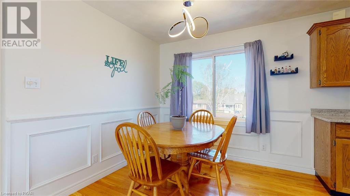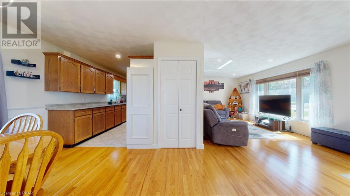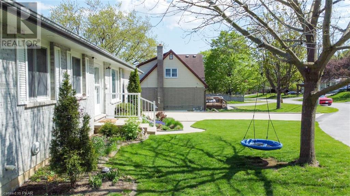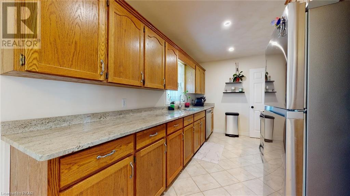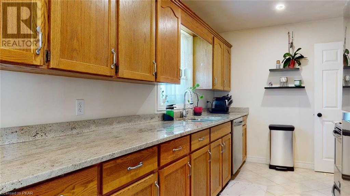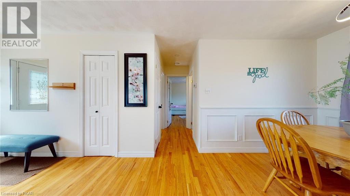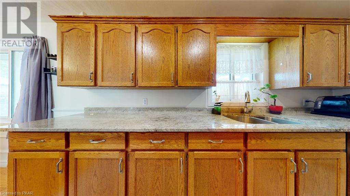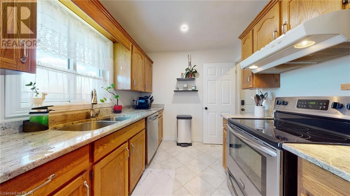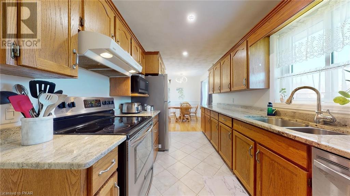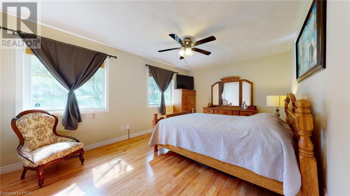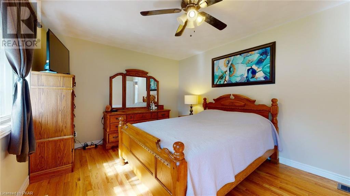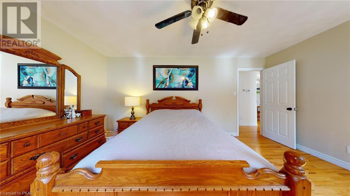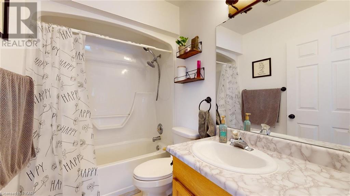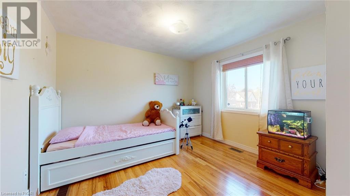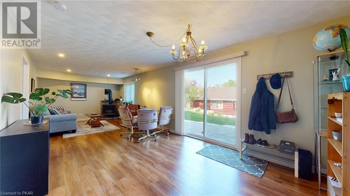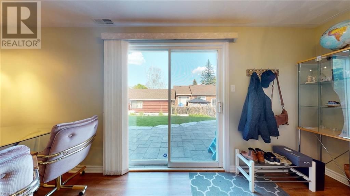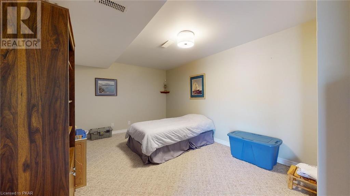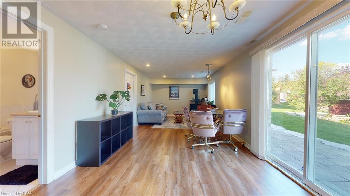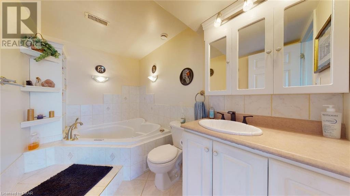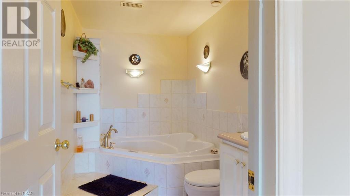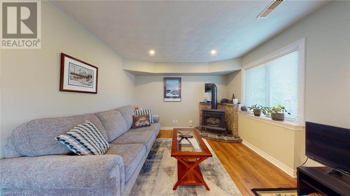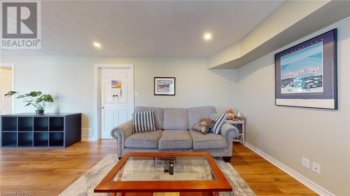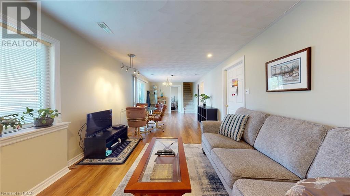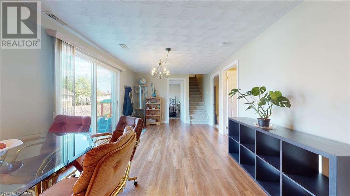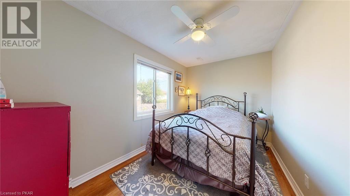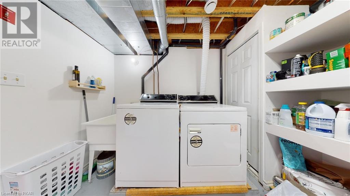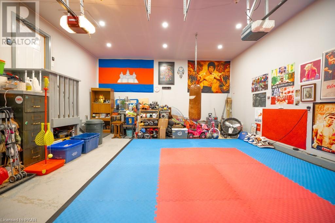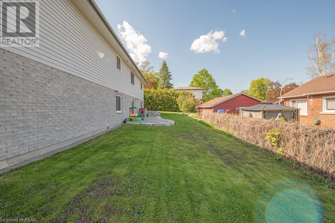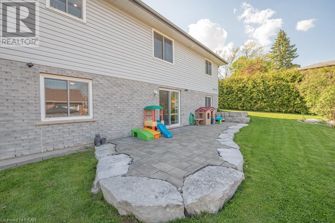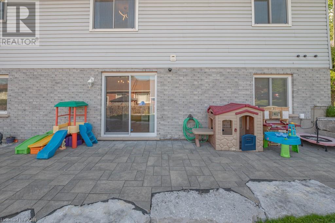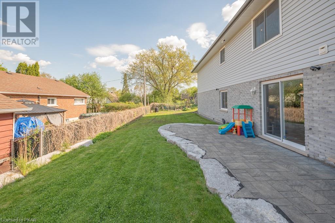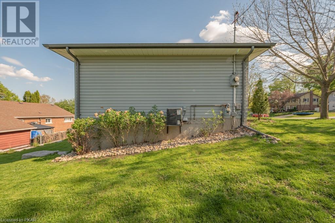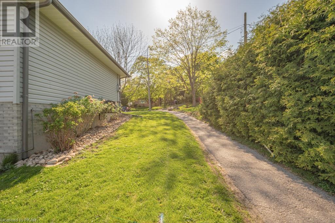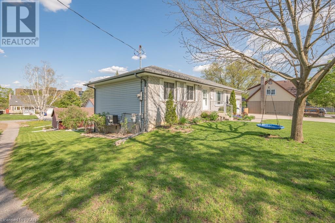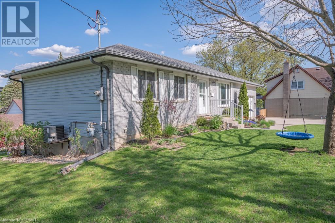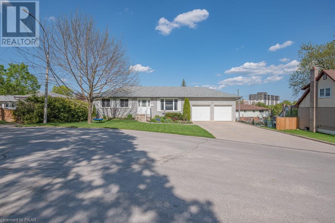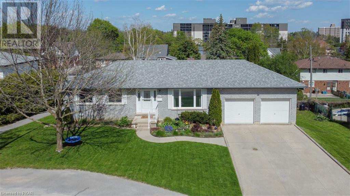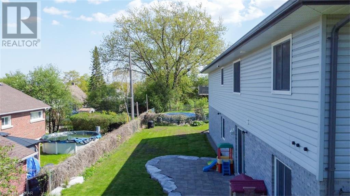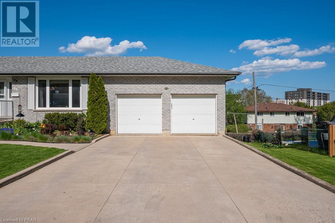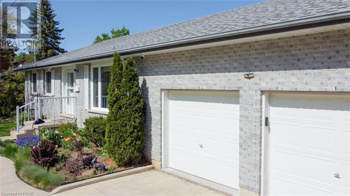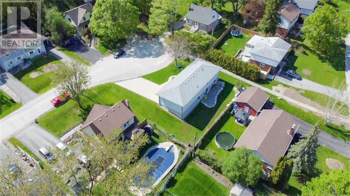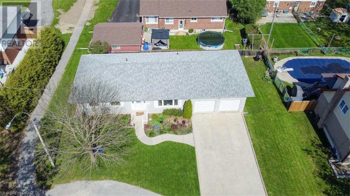- Ontario
- Peterborough
30 Greenhill Dr
CAD$699,900
CAD$699,900 Asking price
30 GREENHILL DrivePeterborough, Ontario, K9J6E3
Delisted
2+226| 924 sqft
Listing information last updated on Sat Sep 23 2023 12:33:03 GMT-0400 (Eastern Daylight Time)

Open Map
Log in to view more information
Go To LoginSummary
ID40440993
StatusDelisted
Ownership TypeFreehold
Brokered ByR.J.L. Realty Ltd. Brokerage
TypeResidential House,Detached,Bungalow
Age
Land Sizeunder 1/2 acre
Square Footage924 sqft
RoomsBed:2+2,Bath:2
Virtual Tour
Detail
Building
Bathroom Total2
Bedrooms Total4
Bedrooms Above Ground2
Bedrooms Below Ground2
AppliancesDishwasher,Dryer,Microwave,Refrigerator,Stove,Washer
Architectural StyleBungalow
Basement DevelopmentFinished
Basement TypeFull (Finished)
Construction Style AttachmentDetached
Cooling TypeCentral air conditioning
Exterior FinishBrick,Vinyl siding
Fireplace PresentFalse
Foundation TypePoured Concrete
Heating FuelNatural gas
Heating TypeForced air
Size Interior924.0000
Stories Total1
TypeHouse
Utility WaterMunicipal water
Land
Size Total Textunder 1/2 acre
Acreagefalse
AmenitiesGolf Nearby,Hospital,Park,Playground,Public Transit,Schools,Shopping
SewerMunicipal sewage system
Surrounding
Ammenities Near ByGolf Nearby,Hospital,Park,Playground,Public Transit,Schools,Shopping
Location DescriptionWHITEFIELD TO AFTON TO GREENHILL
Zoning DescriptionR1
Other
Communication TypeHigh Speed Internet
FeaturesCul-de-sac,Golf course/parkland
BasementFinished,Full (Finished)
FireplaceFalse
HeatingForced air
Remarks
Wow! Welcome to 30 Greenhill Drive. This beautiful 2+2 bedroom bungalow with 2 full baths and attached double car garage is situated on a quiet dead end cul de sac in Peterborough's desirable west end. Upstairs has 2 spacious bedrooms, 4 pc bath and kitchen/dining area off of the living room. Hardwood flooring throughout. Kitchen appliances new in 2021. Downstairs has 2 bedrooms, 3 pc bath and a walkout to a stunning stone patio where you can relax in your new backyard! Close to schools, highway and great family area. Book your showing today so you don't miss this one! (id:22211)
The listing data above is provided under copyright by the Canada Real Estate Association.
The listing data is deemed reliable but is not guaranteed accurate by Canada Real Estate Association nor RealMaster.
MLS®, REALTOR® & associated logos are trademarks of The Canadian Real Estate Association.
Location
Province:
Ontario
City:
Peterborough
Community:
2 Central
Room
Room
Level
Length
Width
Area
3pc Bathroom
Bsmt
5.74
10.66
61.22
5'9'' x 10'8''
Storage
Bsmt
16.77
10.66
178.76
16'9'' x 10'8''
Bedroom
Bsmt
16.24
10.66
173.16
16'3'' x 10'8''
Bedroom
Bsmt
11.58
7.58
87.77
11'7'' x 7'7''
Den
Bsmt
27.49
10.93
300.37
27'6'' x 10'11''
4pc Bathroom
Main
4.99
7.68
38.29
5'0'' x 7'8''
Bedroom
Main
12.24
11.32
138.52
12'3'' x 11'4''
Primary Bedroom
Main
15.68
10.93
171.33
15'8'' x 10'11''
Kitchen
Main
13.32
7.84
104.45
13'4'' x 7'10''
Dining
Main
9.15
11.75
107.51
9'2'' x 11'9''
Living
Main
22.08
10.93
241.23
22'1'' x 10'11''

