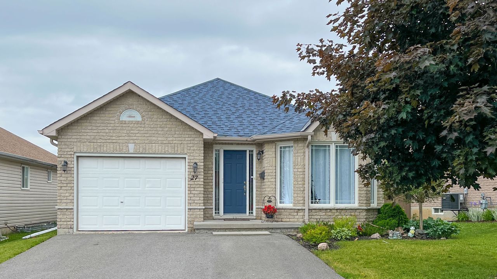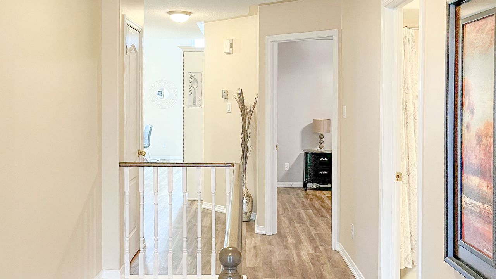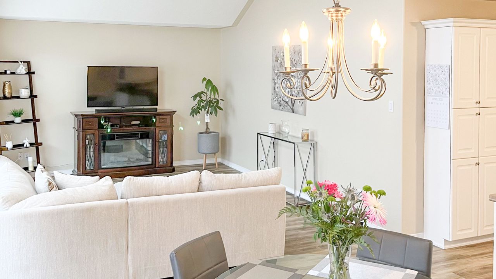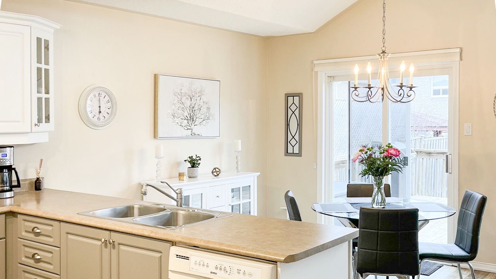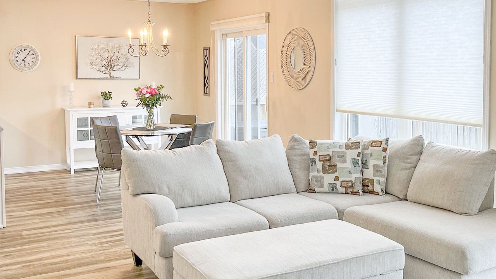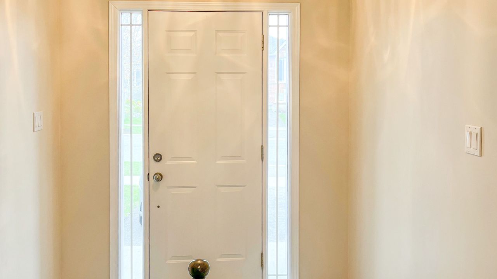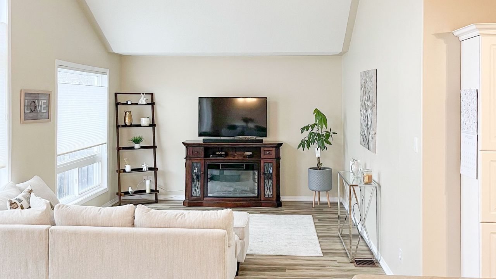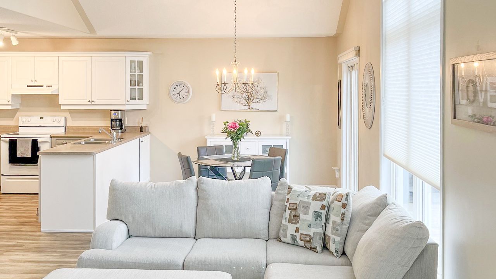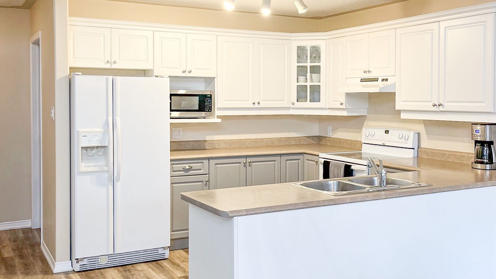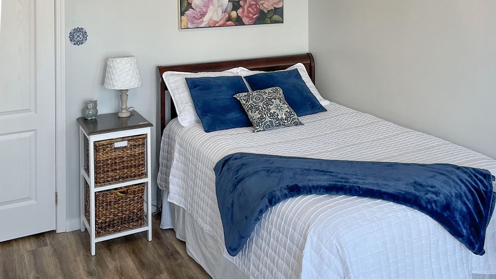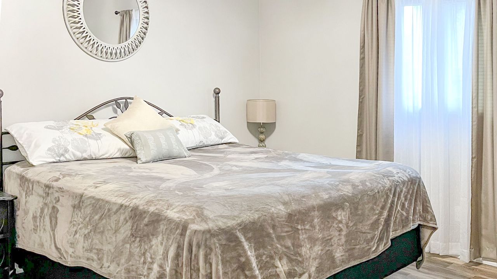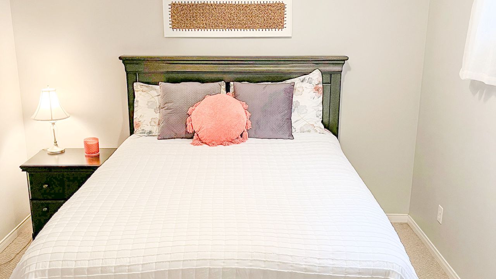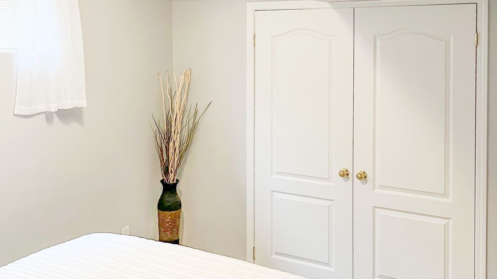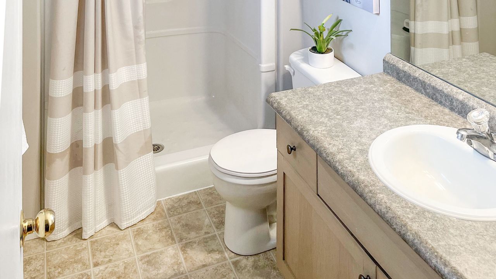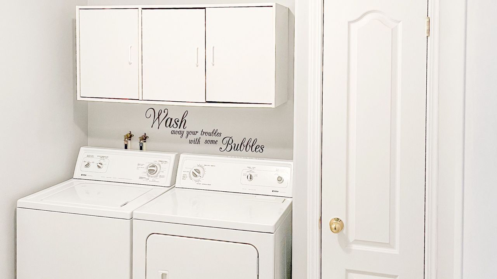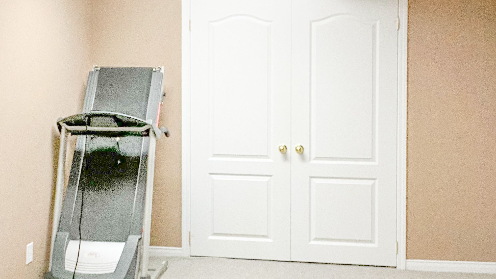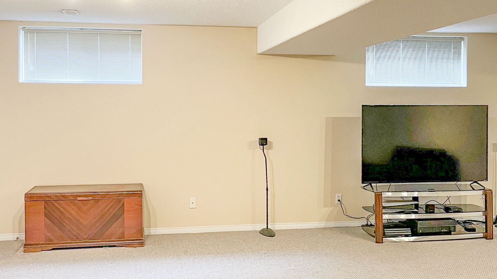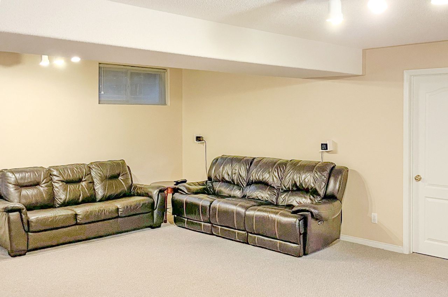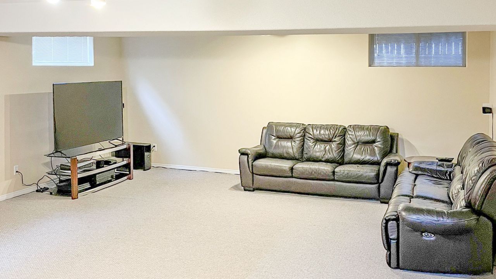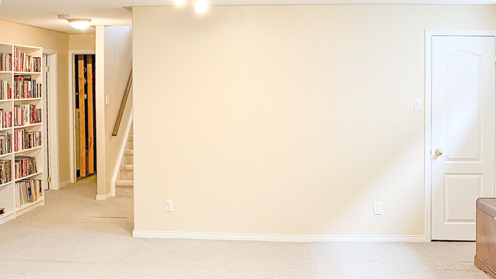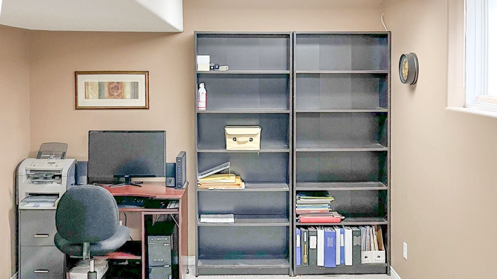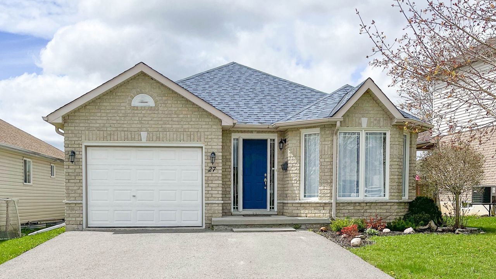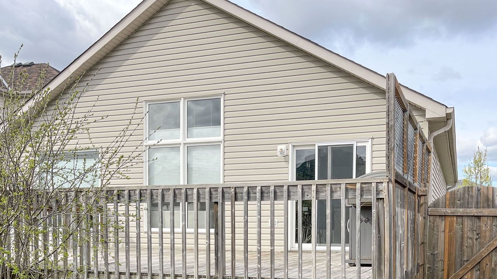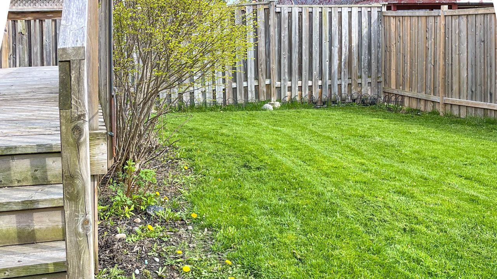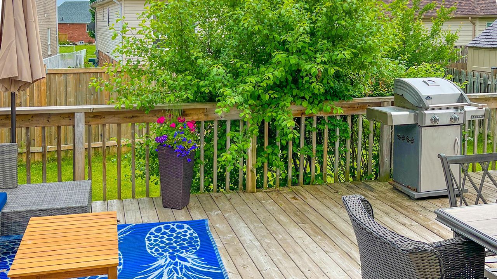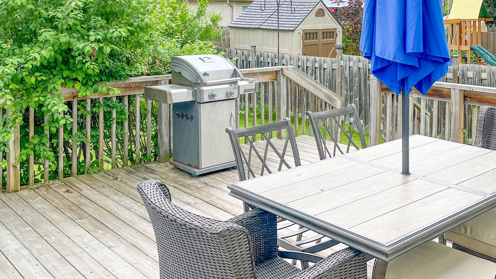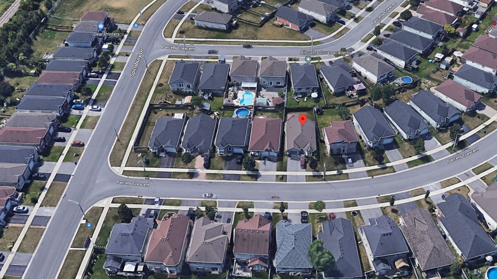- Ontario
- Peterborough
27 Parcells Cres
CAD$599,999
CAD$599,999 Asking price
27 Parcells CrescentPeterborough, Ontario, K9K2P2
Delisted · Expired ·
2+233(1+2)| 1100-1500 sqft
Listing information last updated on Fri Sep 01 2023 01:19:55 GMT-0400 (Eastern Daylight Time)

Open Map
Log in to view more information
Go To LoginSummary
IDX6152340
StatusExpired
Ownership TypeFreehold
Possession60 Days
Brokered ByCOLDWELL BANKER - R.M.R. REAL ESTATE
TypeResidential Bungalow,House,Detached
Age 16-30
Lot Size49.84 * 108 Feet
Land Size5382.72 ft²
Square Footage1100-1500 sqft
RoomsBed:2+2,Kitchen:1,Bath:3
Parking1 (3) Attached +2
Detail
Building
Bathroom Total3
Bedrooms Total4
Bedrooms Above Ground2
Bedrooms Below Ground2
Architectural StyleBungalow
Basement DevelopmentFinished
Basement TypeN/A (Finished)
Construction Style AttachmentDetached
Cooling TypeCentral air conditioning
Exterior FinishVinyl siding
Fireplace PresentFalse
Heating FuelNatural gas
Heating TypeForced air
Size Interior
Stories Total1
TypeHouse
Architectural StyleBungalow
Property FeaturesBeach,Campground,Hospital,Library,Marina,Public Transit
Rooms Above Grade4
Heat SourceGas
Heat TypeForced Air
WaterMunicipal
Laundry LevelMain Level
Sewer YNAYes
Water YNAYes
Telephone YNAYes
Land
Size Total Text49.84 x 108 FT
Acreagefalse
AmenitiesBeach,Hospital,Marina,Public Transit
Size Irregular49.84 x 108 FT
Lot Size Range Acres< .50
Parking
Parking FeaturesPrivate
Utilities
Electric YNAYes
Surrounding
Ammenities Near ByBeach,Hospital,Marina,Public Transit
Community FeaturesCommunity Centre,School Bus
Location DescriptionSouth on Spillsbury from Lansdowne to Parcells.
Zoning Description301
Other
Communication TypeInternet Access
FeaturesBeach,Paved driveway
Den FamilyroomYes
Internet Entire Listing DisplayYes
SewerSewer
BasementFinished
PoolNone
FireplaceN
A/CCentral Air
HeatingForced Air
TVYes
ExposureW
Remarks
Beautiful 2+2 2004 Built Open Concept Bungalow, 3 Full Washrooms, 1258 Above Grade Square Footage, Steps To Valleymore Park. Great Location, Is 2 Minute Drive To Lansdowne Street, 1 Minute Drive to Hwy 115. Large Wooden Deck With South West View, Vinyl Laminate Floors Throughout Entire Main Floor, Hunter Douglass Blinds On 3 Family Room Windows With The Vaulted Ceilings, Basement All Broadloom. Open House Saturday June 17 and Sunday June 18, 2:00pm-4:00pm Both Days.
The listing data is provided under copyright by the Toronto Real Estate Board.
The listing data is deemed reliable but is not guaranteed accurate by the Toronto Real Estate Board nor RealMaster.
Location
Province:
Ontario
City:
Peterborough
Community:
Monaghan 12.04.0010
Crossroad:
Spillsbury & Airport Road
Room
Room
Level
Length
Width
Area
Prim Bdrm
Main
12.86
12.63
162.45
2nd Br
Main
13.52
10.27
138.81
Living
Main
15.75
12.14
191.17
Kitchen
Main
14.07
17.62
247.97
Laundry
Main
10.07
7.15
72.04
3rd Br
Bsmt
11.88
10.01
118.84
4th Br
Bsmt
15.35
10.01
153.64
Rec
Bsmt
21.26
16.40
348.75

