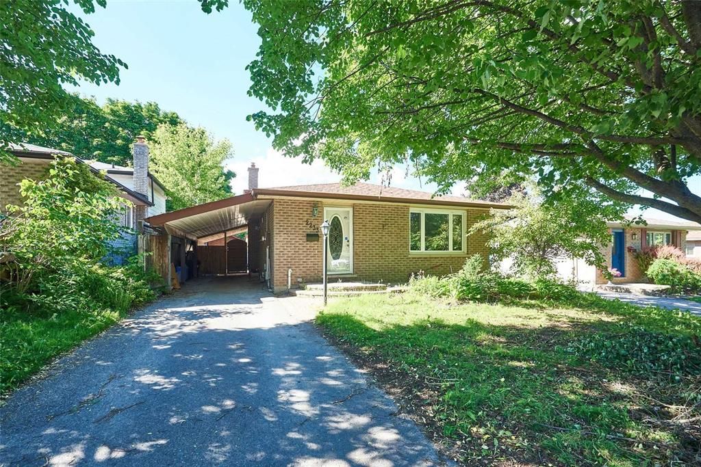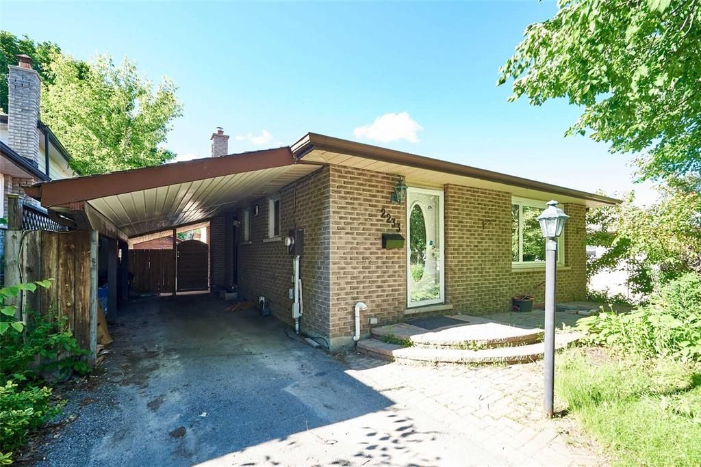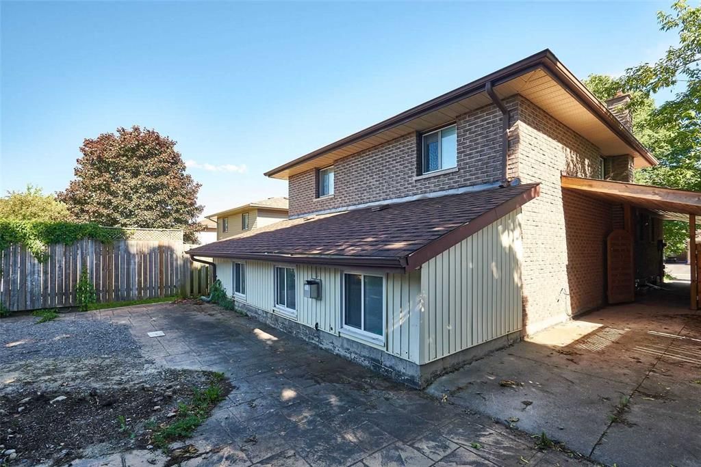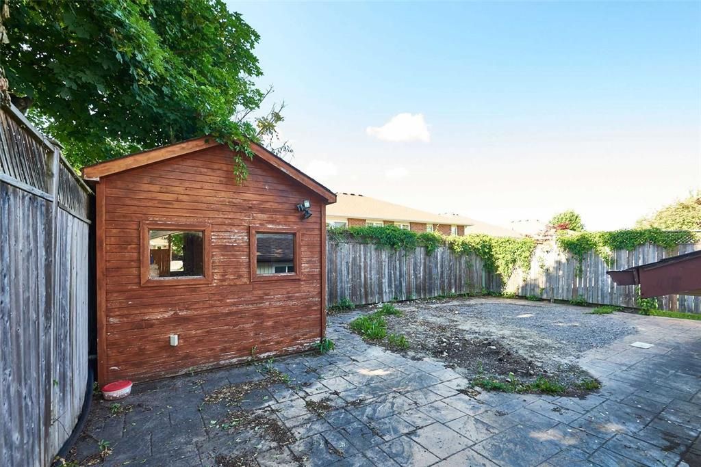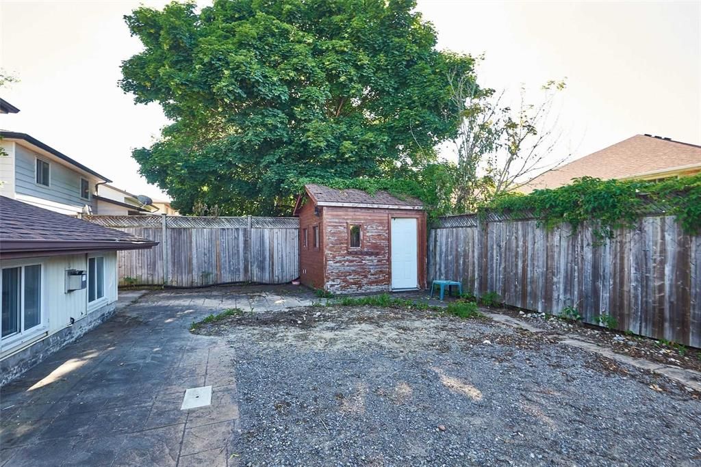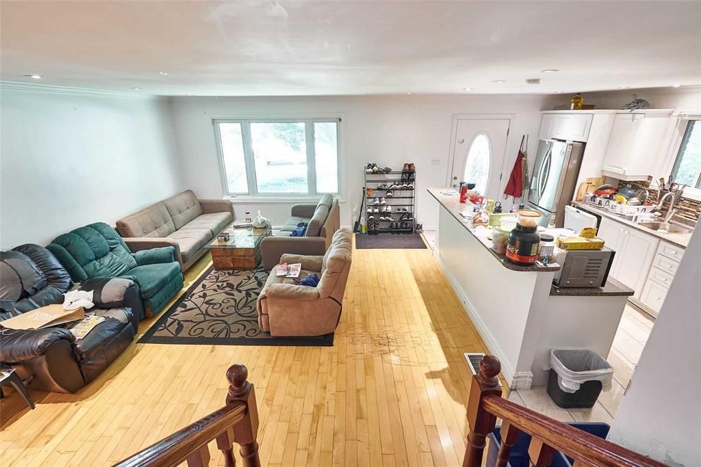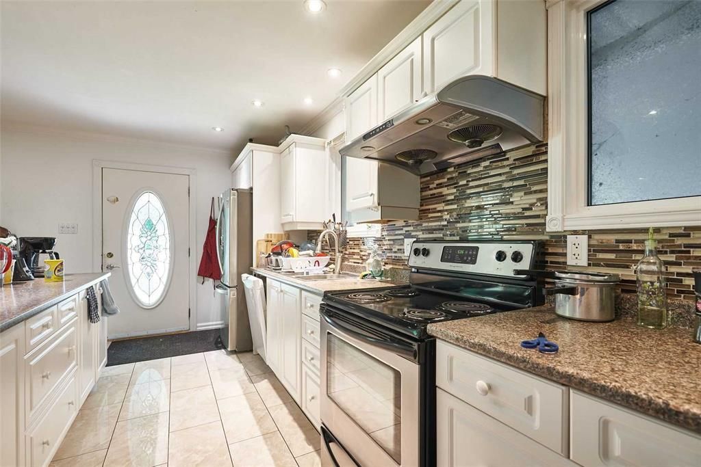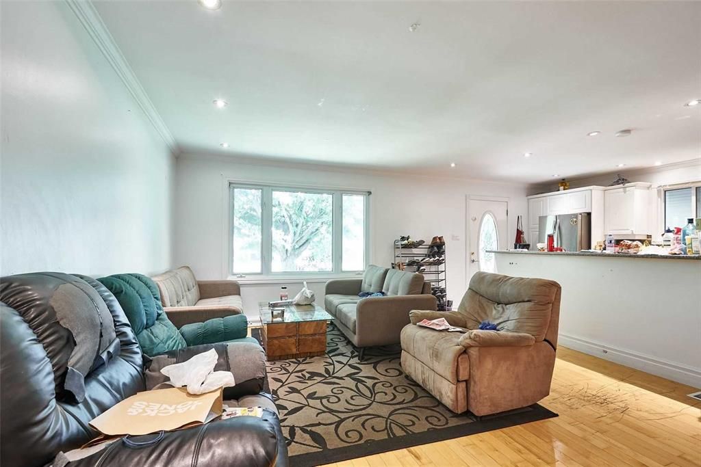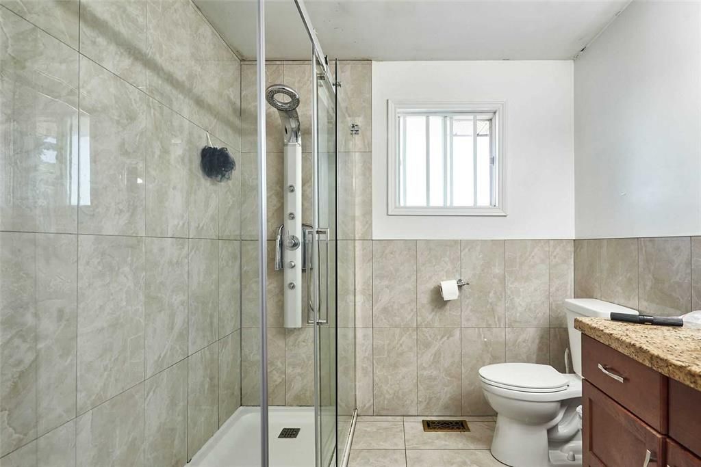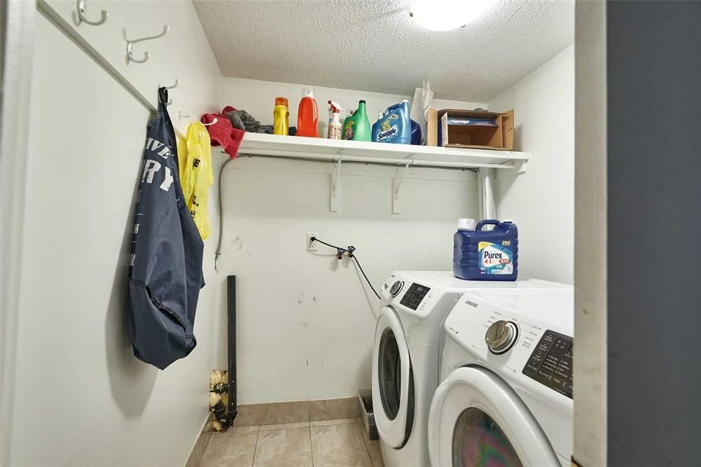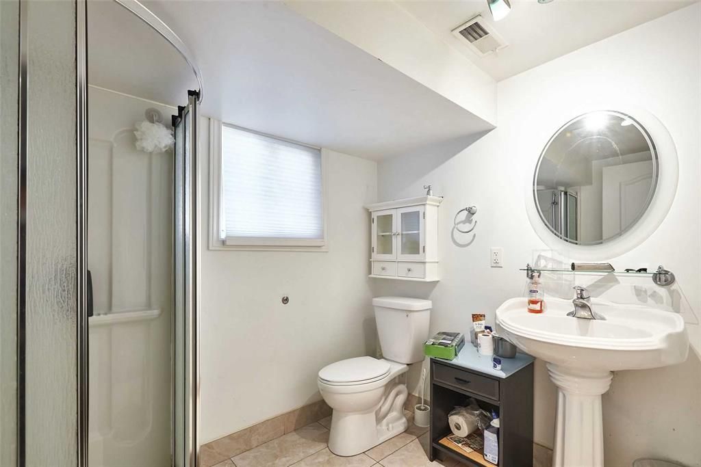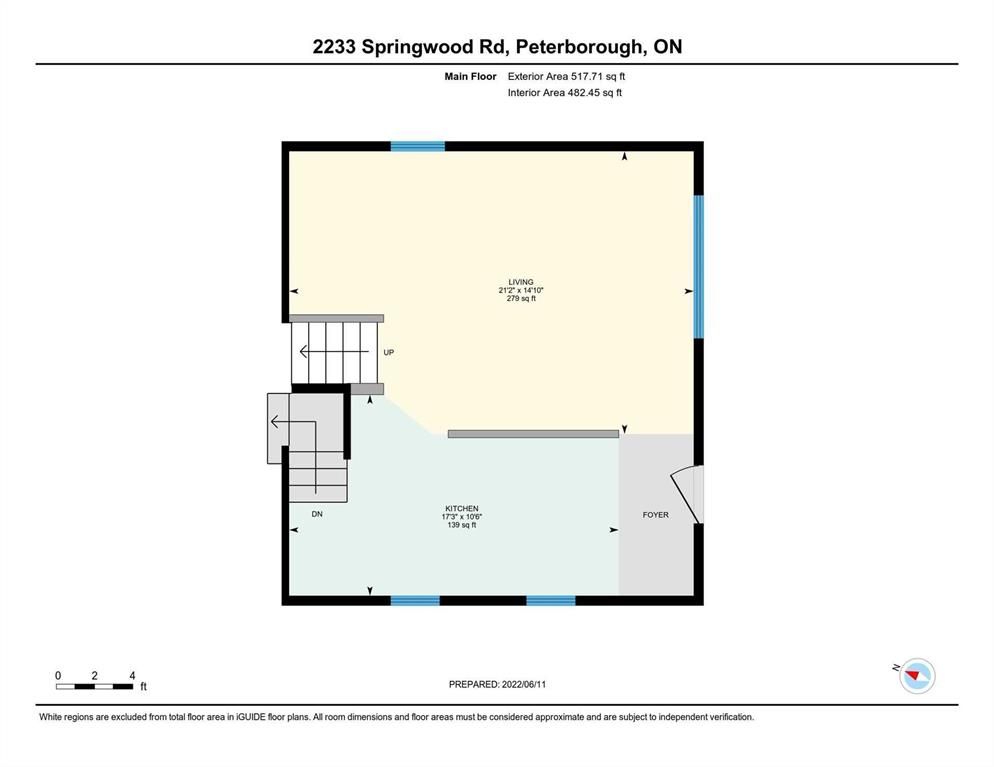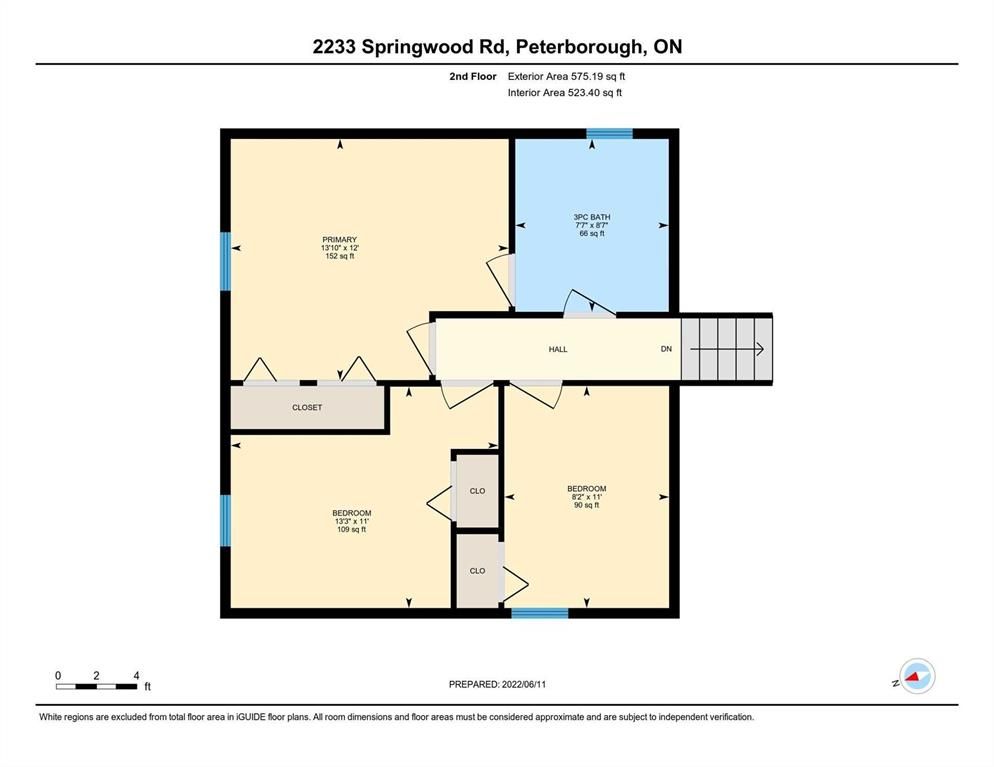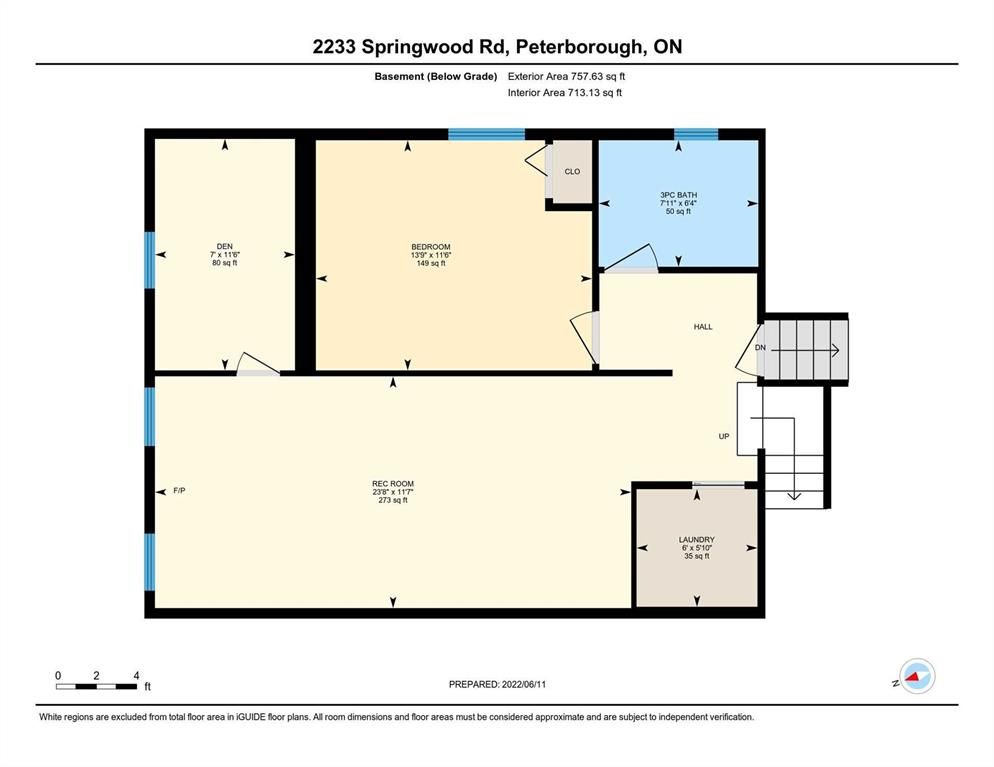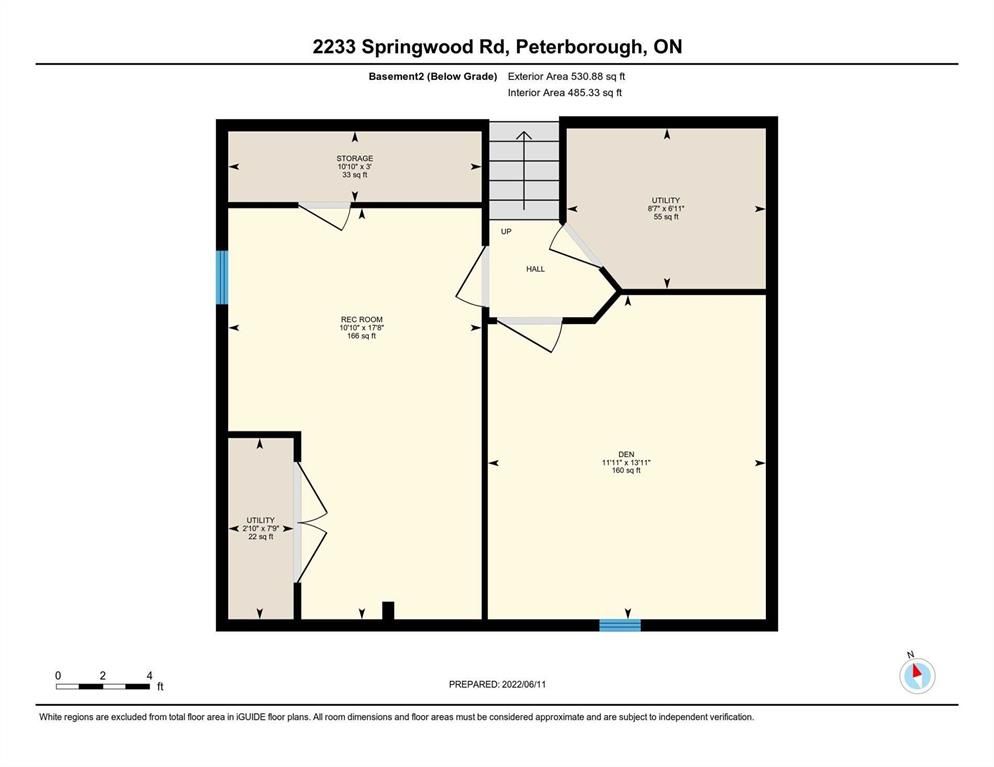- Ontario
- Peterborough
2233 Springwood Rd
CAD$699,999
CAD$699,999 Asking price
2233 Springwood RoadPeterborough, Ontario, K9K1S3
Delisted · Terminated ·
3+324(1+3)
Listing information last updated on Sat Jul 22 2023 12:58:21 GMT-0400 (Eastern Daylight Time)

Open Map
Log in to view more information
Go To LoginSummary
IDX6127780
StatusTerminated
Ownership TypeFreehold
PossessionTBD
Brokered ByKELLER WILLIAMS ENERGY REAL ESTATE
TypeResidential Split,House,Detached
Age 31-50
Lot Size41.01 * 100 Feet
Land Size4101 ft²
RoomsBed:3+3,Kitchen:1,Bath:2
Parking1 (4) Carport +3
Virtual Tour
Detail
Building
Bathroom Total2
Bedrooms Total6
Bedrooms Above Ground3
Bedrooms Below Ground3
Basement DevelopmentFinished
Basement TypeFull (Finished)
Constructed Date1985
Construction Style AttachmentDetached
Cooling TypeCentral air conditioning
Exterior FinishBrick
Fireplace PresentFalse
Heating FuelNatural gas
Heating TypeForced air
Size Interior1005.8500
TypeHouse
Utility WaterMunicipal water
Architectural StyleBacksplit 4
HeatingYes
Property FeaturesPark,Public Transit
Rooms Above Grade6
Rooms Total10
Heat SourceGas
Heat TypeForced Air
WaterMunicipal
Laundry LevelLower Level
Other StructuresGarden Shed
Sewer YNAYes
Water YNAYes
Land
Size Total0.09 ac|under 1/2 acre
Size Total Text0.09 ac|under 1/2 acre
Access TypeRoad access
Acreagefalse
AmenitiesPark,Public Transit,Shopping
Fence TypeFence
SewerMunicipal sewage system
Size Irregular0.09
Lot Dimensions SourceOther
Parking
Parking FeaturesPrivate
Utilities
Electric YNAYes
Surrounding
Ammenities Near ByPark,Public Transit,Shopping
Location DescriptionBrealey North to Kawartha Heights Blvd,Turn Right on Wintergreen,Right on Springwood
Zoning DescriptionRES
Other
FeaturesPaved driveway
Internet Entire Listing DisplayYes
SewerSewer
BasementFinished
PoolNone
FireplaceN
A/CCentral Air
HeatingForced Air
ExposureN
Remarks
New Lower Price! This 4 Level Backsplit Is Located On A Quiet Street In Sought After Kawartha Heights! Turn This Into The Home Of Your Dreams Or Keep As A Perfect Investment Property. There Is An Option For A 7th Bedroom Or Converting Bottom Levels To A Legal Secondary Suite. This Home Hosts A Bright Open Concept Kitchen To A Large Dining And Living Room, 6 Bedrooms, 2 Bathrooms, Laundry Room, Family Room And A Storage Room. This Is An Opportunity You Do Not Want To Miss!
The listing data is provided under copyright by the Toronto Real Estate Board.
The listing data is deemed reliable but is not guaranteed accurate by the Toronto Real Estate Board nor RealMaster.
Location
Province:
Ontario
City:
Peterborough
Community:
Monaghan 12.04.0010
Crossroad:
Brealey & Kawartha Heights Blv
Room
Room
Level
Length
Width
Area
Kitchen
Main
56.59
34.45
1949.61
Open Concept Pot Lights
Living
Main
69.46
48.65
3379.34
Open Concept Pot Lights
Br
2nd
26.80
36.09
967.35
Br
2nd
43.47
36.09
1568.84
Br
2nd
45.37
39.37
1786.38
Rec
Lower
77.66
37.99
2950.37
Br
Lower
22.97
37.73
866.49
Br
Lower
45.11
37.73
1702.04
Br
Bsmt
39.11
45.67
1786.02
Rec
Bsmt
35.53
22.70
806.69

