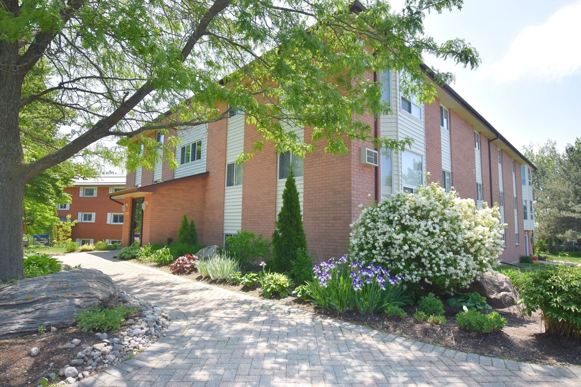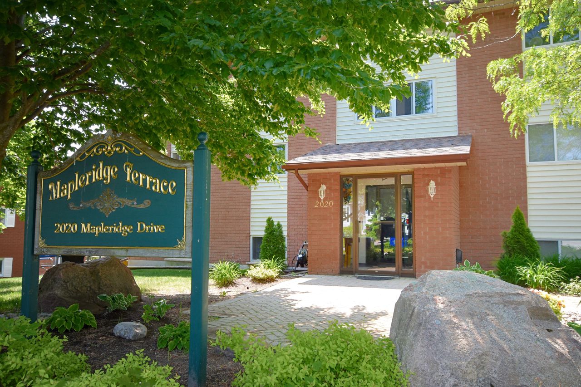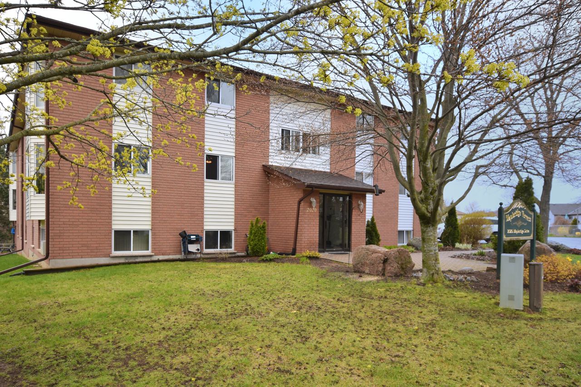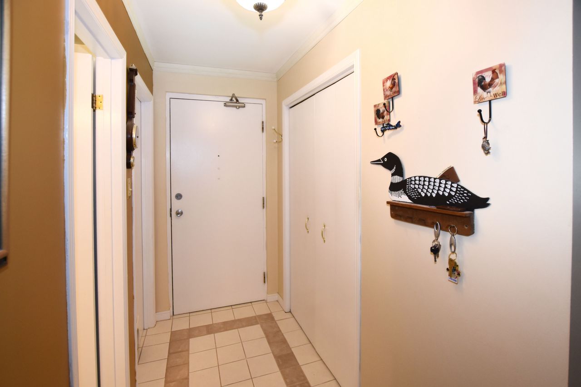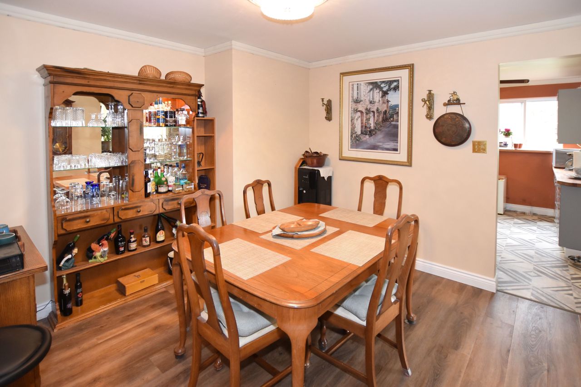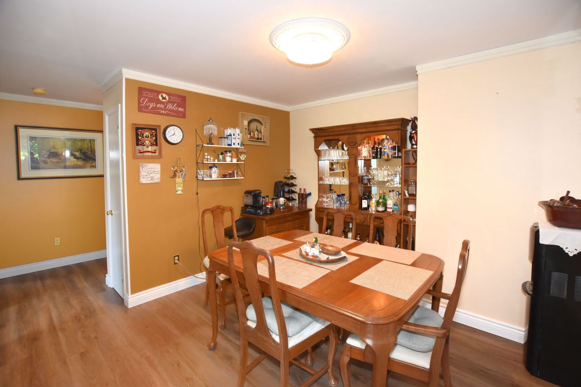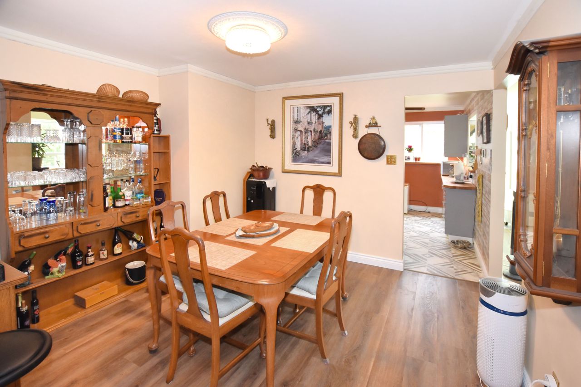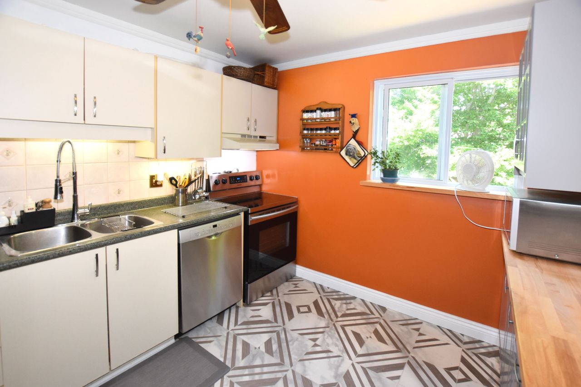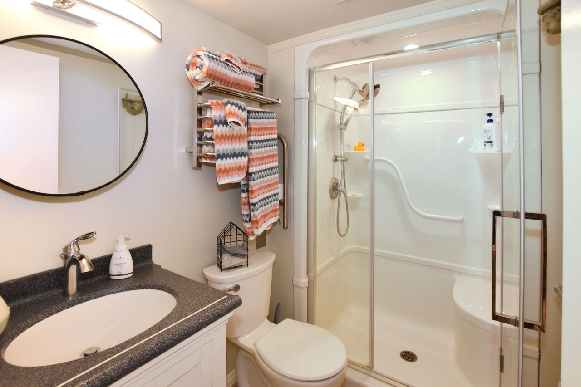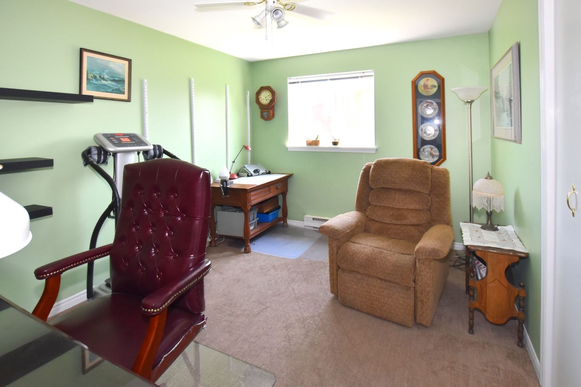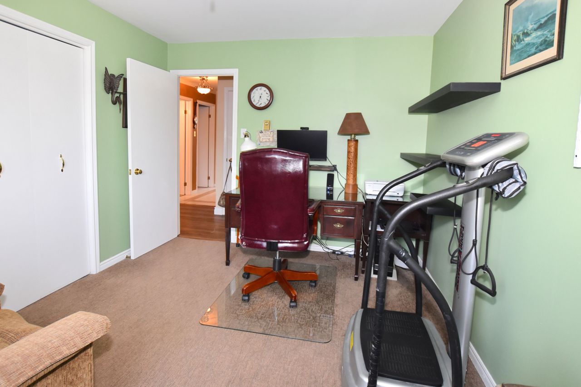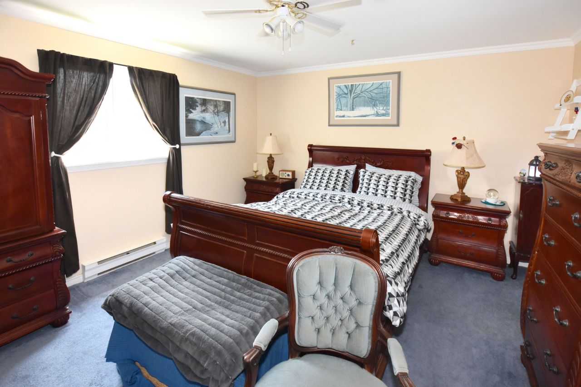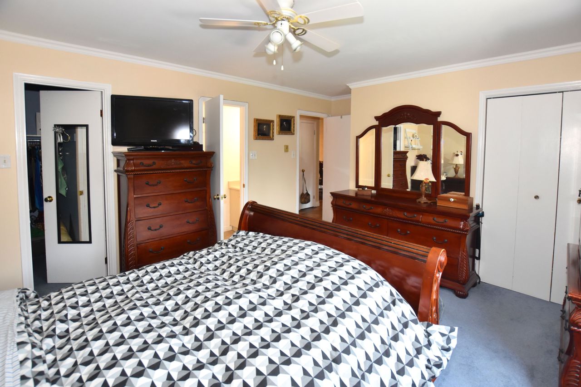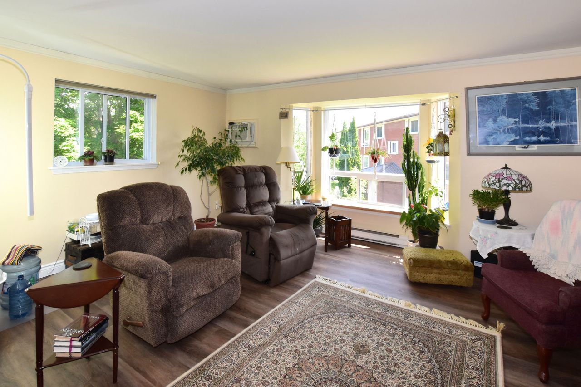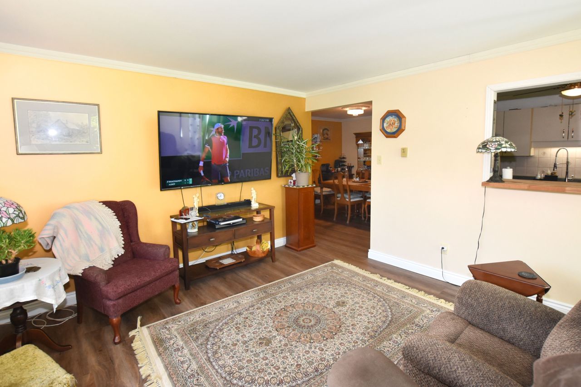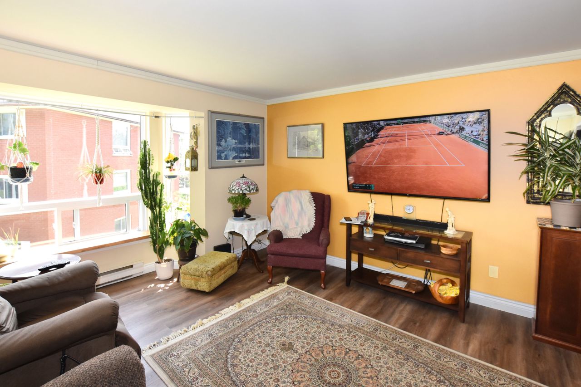- Ontario
- Peterborough
2020 Mapleridge Dr W
SoldCAD$xxx,xxx
CAD$429,900 Asking price
202 2020 Mapleridge DrivePeterborough, Ontario, K9K1W2
Sold
221| 1000-1199 sqft
Listing information last updated on Thu Jul 27 2023 08:39:43 GMT-0400 (Eastern Daylight Time)

Open Map
Log in to view more information
Go To LoginSummary
IDX5952468
StatusSold
Ownership TypeCondominium/Strata
Brokered ByRE/MAX EASTERN REALTY INC.
TypeResidential Apartment
Age 16-30
Square Footage1000-1199 sqft
RoomsBed:2,Kitchen:1,Bath:2
Parking1 (1) None +1
Maint Fee318.33 / Monthly
Maint Fee InclusionsCommon Elements
Detail
Building
Bathroom Total2
Bedrooms Total2
Bedrooms Above Ground2
Cooling TypeWall unit
Exterior FinishBrick,Vinyl siding
Fireplace PresentFalse
Heating FuelElectric
Heating TypeBaseboard heaters
Size Interior
TypeApartment
Association AmenitiesVisitor Parking
Architectural StyleApartment
Property FeaturesPublic Transit,Rec./Commun.Centre
Rooms Above Grade6
Heat SourceElectric
Heat TypeBaseboard
LockerNone
Laundry LevelMain Level
Land
Acreagefalse
AmenitiesPublic Transit
Parking
Parking FeaturesSurface
Surrounding
Ammenities Near ByPublic Transit
Community FeaturesCommunity Centre
Other
Internet Entire Listing DisplayYes
BasementNone
BalconyNone
FireplaceN
A/CWall Unit(s)
HeatingBaseboard
Level1
Unit No.202
ExposureE
Parking SpotsExclusive
Corp#PCC45
Prop MgmtBABCOCK AND ROBINSON
Remarks
Bright and spacious corner unit condo in desirable West End. Featuring 2 bedrooms and 1 1/5 baths. Large master bedroom with 2 piece ensuite and 2 closets; 1 walk-in. Bright spacious living room with bay window and separate dining room. Enjoy ample storage space within the unit. Affordable condo fees ($318.33). Conveniently located with walking distance to shopping and close proximity to school, parks, and Peterborough Sports & Wellness Centre and quick access to major highways.
The listing data is provided under copyright by the Toronto Real Estate Board.
The listing data is deemed reliable but is not guaranteed accurate by the Toronto Real Estate Board nor RealMaster.
Location
Province:
Ontario
City:
Peterborough
Community:
Monaghan 12.04.0010
Crossroad:
CHERRYHILL
Room
Room
Level
Length
Width
Area
Living
Main
12.93
9.58
123.84
Dining
Main
8.01
11.42
91.40
Kitchen
Main
11.42
9.58
109.38
Prim Bdrm
Main
12.99
14.83
192.67
2 Pc Ensuite W/I Closet
2nd Br
Main
12.99
10.01
130.01
Bathroom
Main
NaN
2 Pc Bath
Bathroom
Main
NaN
3 Pc Bath

