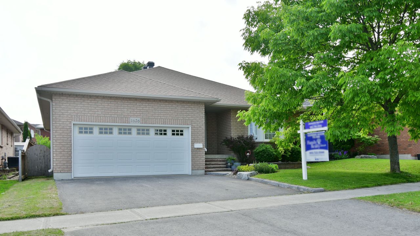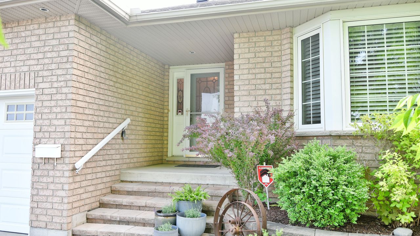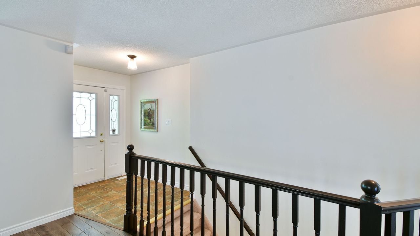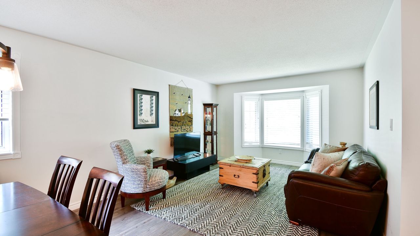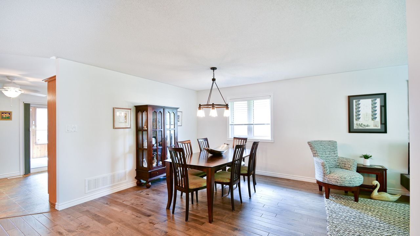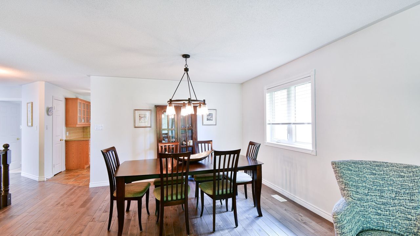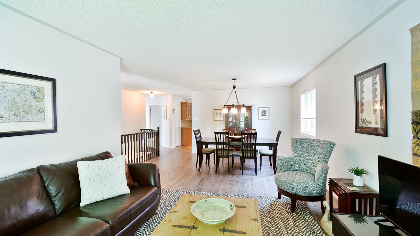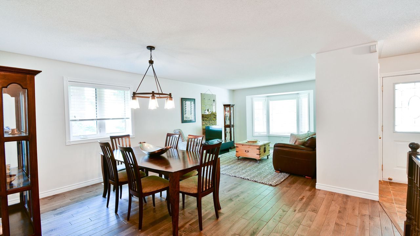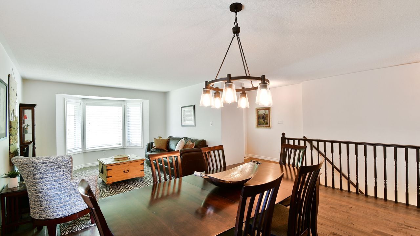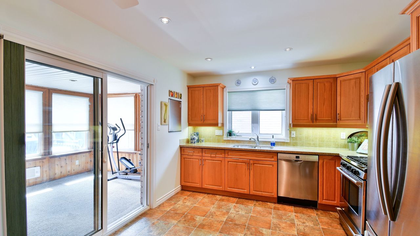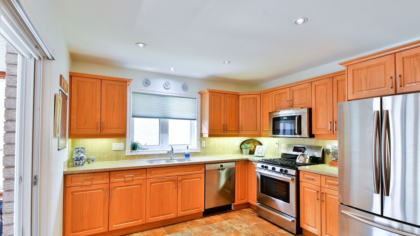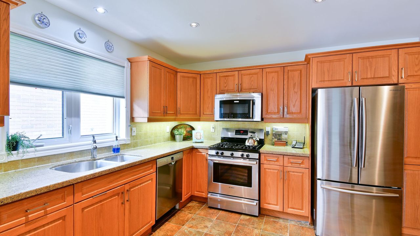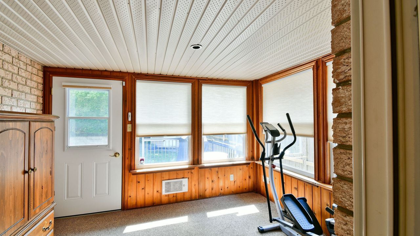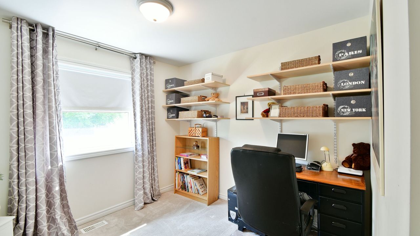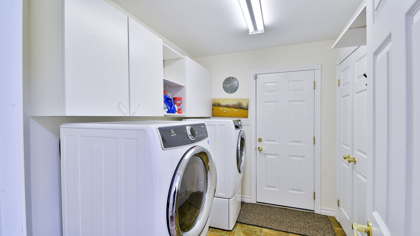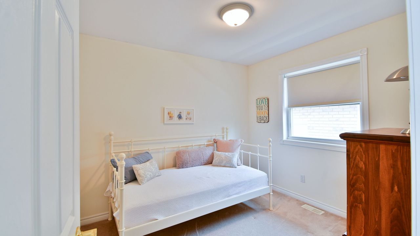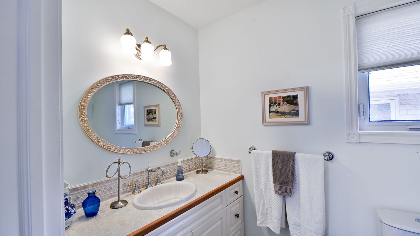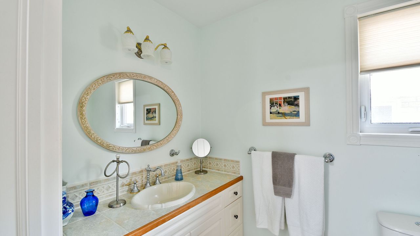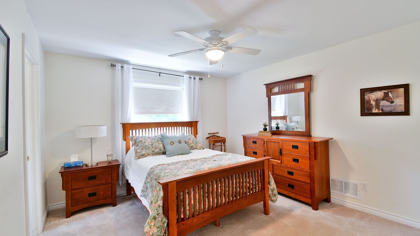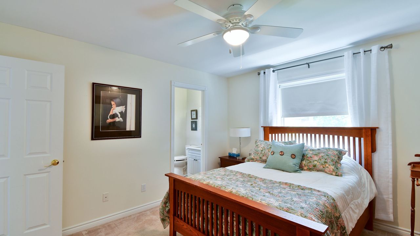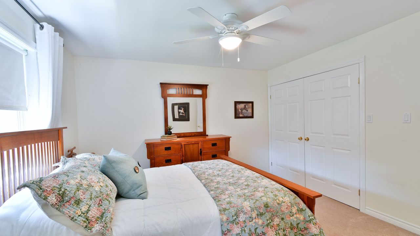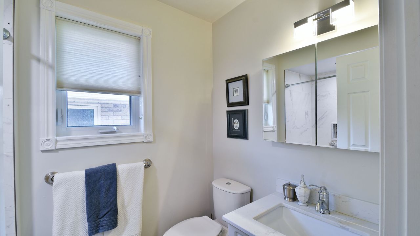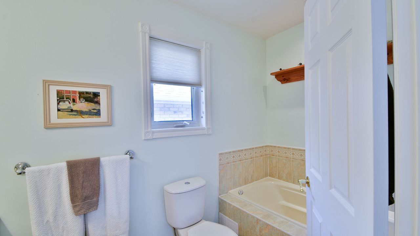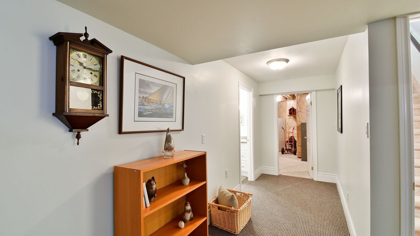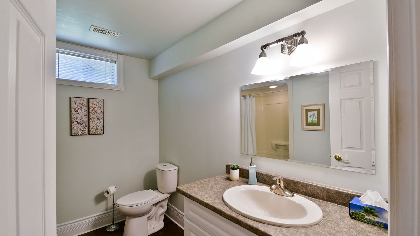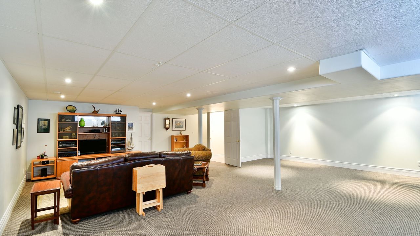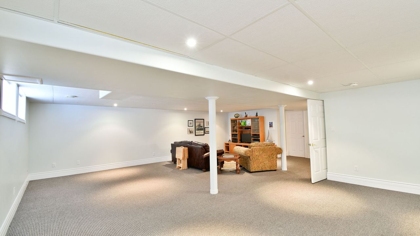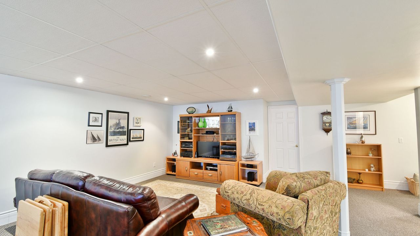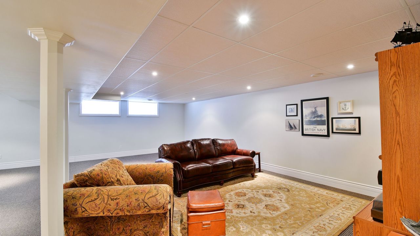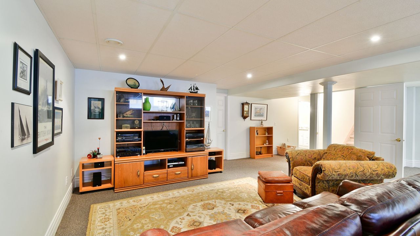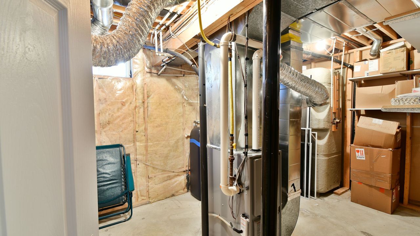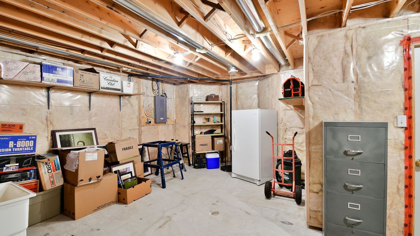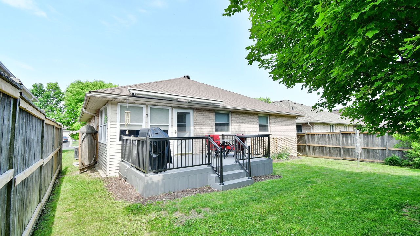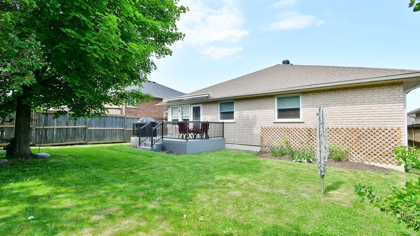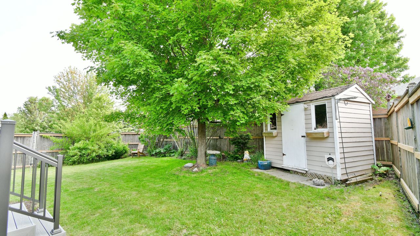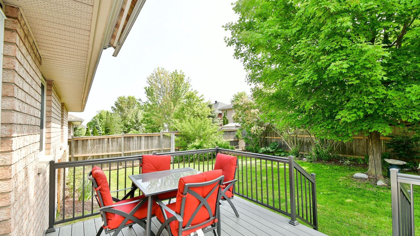- Ontario
- Peterborough
1626 Ravenwood Dr
SoldCAD$xxx,xxx
CAD$825,000 Asking price
1626 Ravenwood DrivePeterborough, Ontario, K9K2P8
Sold
336(2+4)| 1100-1500 sqft
Listing information last updated on Fri Jun 30 2023 15:44:40 GMT-0400 (Eastern Daylight Time)

Open Map
Log in to view more information
Go To LoginSummary
IDX6081568
StatusSold
Ownership TypeFreehold
PossessionImmediate
Brokered ByKELLER WILLIAMS ENERGY REAL ESTATE
TypeResidential Bungalow,House,Detached
Age 16-30
Lot Size49.87 * 104.82 Feet
Land Size5227.37 ft²
Square Footage1100-1500 sqft
RoomsBed:3,Kitchen:1,Bath:3
Parking2 (6) Built-In +4
Virtual Tour
Detail
Building
Bathroom Total3
Bedrooms Total3
Bedrooms Above Ground3
Architectural StyleBungalow
Basement DevelopmentFinished
Basement TypeN/A (Finished)
Construction Style AttachmentDetached
Cooling TypeCentral air conditioning
Exterior FinishBrick
Fireplace PresentFalse
Heating FuelNatural gas
Heating TypeForced air
Size Interior
Stories Total1
TypeHouse
Architectural StyleBungalow
Property FeaturesFenced Yard,Hospital,Park,Public Transit,School
Rooms Above Grade8
Heat SourceGas
Heat TypeForced Air
WaterMunicipal
Laundry LevelMain Level
Other StructuresGarden Shed
Sewer YNAYes
Water YNAYes
Telephone YNAYes
Land
Size Total Text49.87 x 104.82 FT
Acreagefalse
AmenitiesHospital,Park,Public Transit,Schools
Size Irregular49.87 x 104.82 FT
Lot Size Range Acres< .50
Parking
Parking FeaturesPrivate
Utilities
Electric YNAYes
Surrounding
Ammenities Near ByHospital,Park,Public Transit,Schools
Location DescriptionParkhill Rd West to Ravenwood,Turn South and follow to 1626
Zoning DescriptionResidential
Other
FeaturesPark/reserve,Automatic Garage Door Opener
Internet Entire Listing DisplayYes
SewerSewer
BasementFinished
PoolNone
FireplaceN
A/CCentral Air
HeatingForced Air
TVYes
ExposureE
Remarks
Fabulous west end bungalow located in a desirable area of Peterborough! This all brick home has pride of ownership featuring 3 bedrooms, 3 baths, main floor laundry plus a 4-season sunroom that can be used as a TV room, a quiet space or perhaps and exercise area. Primary bedroom has an ensuite featuring a walk-in shower. The main bath has a therapeutic bath. The laundry room has an entrance to the insulated double garage for convenience. There is a new composite deck off the sunroom for your enjoyment plus an awning. Close to all amenities, schools, shopping, hospital and city transit. Easy access to 115 for commuters.Rough in for central vac, new deck within the last year, new hardwood floor (living, dining, hallway). Roof 6 years old.
The listing data is provided under copyright by the Toronto Real Estate Board.
The listing data is deemed reliable but is not guaranteed accurate by the Toronto Real Estate Board nor RealMaster.
Location
Province:
Ontario
City:
Peterborough
Community:
Monaghan 12.04.0010
Crossroad:
Parkhill and Ravenwood
Room
Room
Level
Length
Width
Area
Kitchen
Main
15.91
10.99
174.89
Ceramic Floor Breakfast Area
Dining
Main
13.16
11.91
156.68
Hardwood Floor Combined W/Living Large Window
Living
Main
11.91
9.74
116.05
Hardwood Floor Combined W/Dining Large Window
Sunroom
Main
11.25
9.42
105.96
Broadloom W/O To Deck Window
Prim Bdrm
Main
12.24
11.84
144.94
3 Pc Ensuite Broadloom
2nd Br
Main
10.01
9.09
90.94
Broadloom Closet Window
3rd Br
Main
9.74
9.68
94.31
Broadloom Closet Window
Laundry
Main
9.09
6.96
63.21
Vinyl Floor W/O To Garage
Rec
Lower
19.42
26.90
522.52
Broadloom Window
Other
Lower
19.16
14.17
271.56
Utility
Lower
NaN

