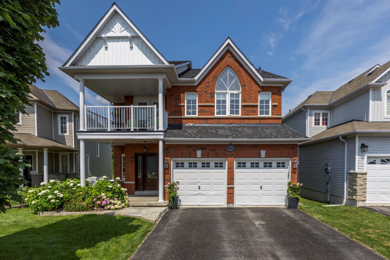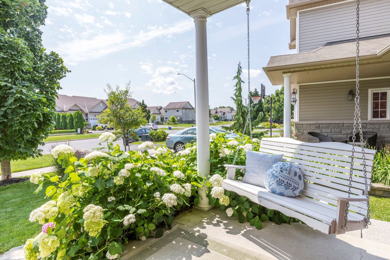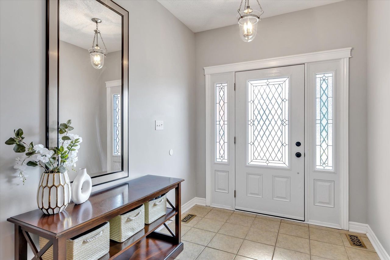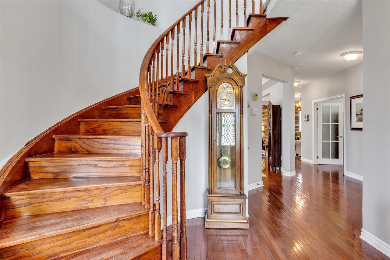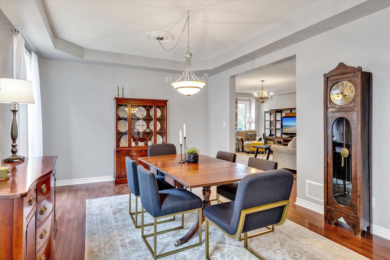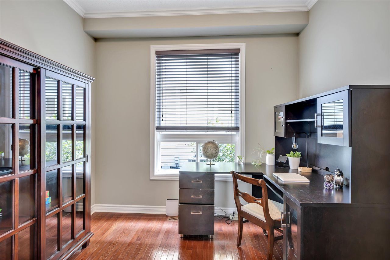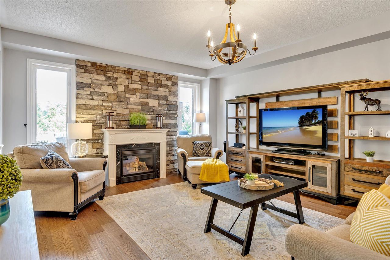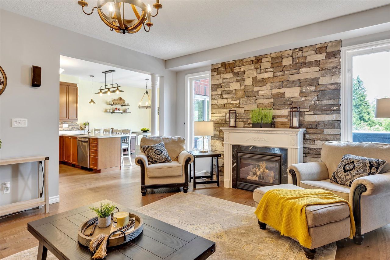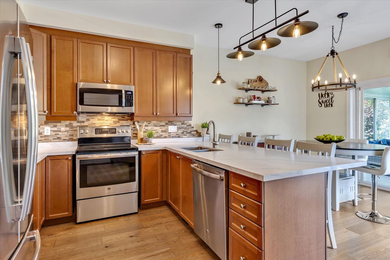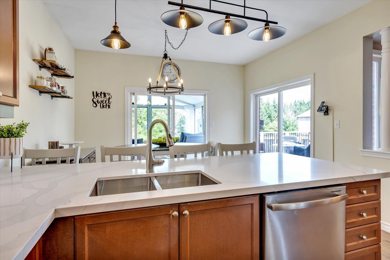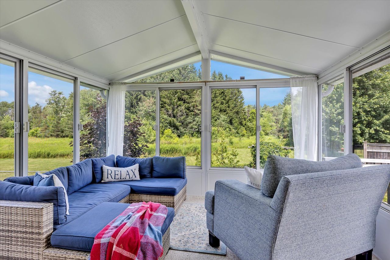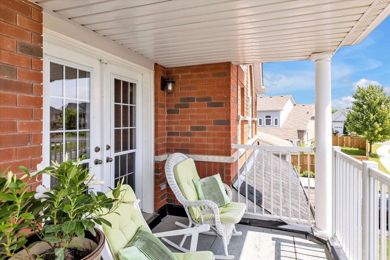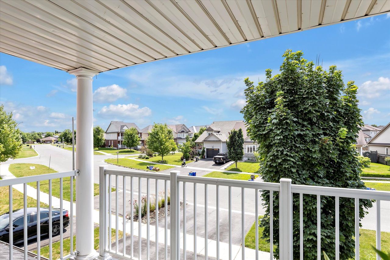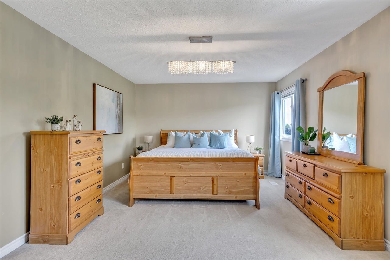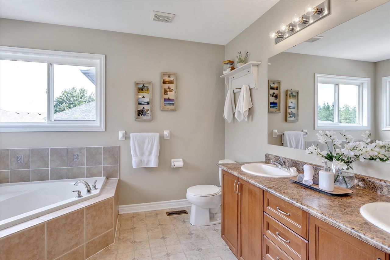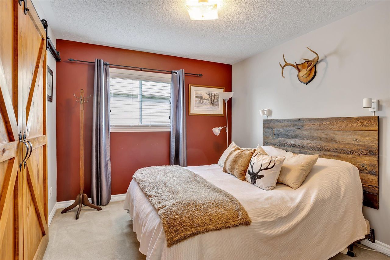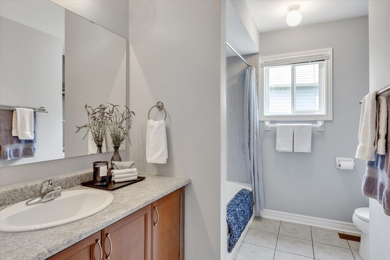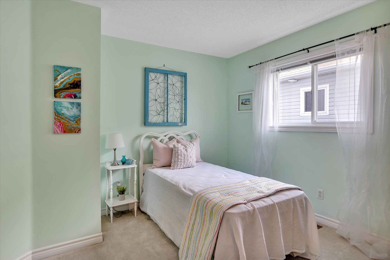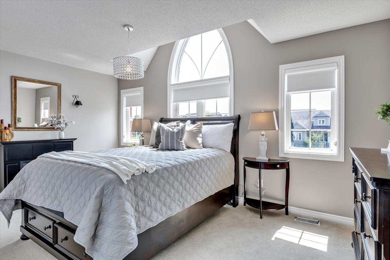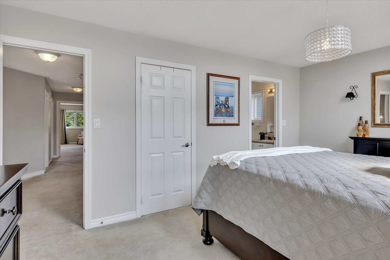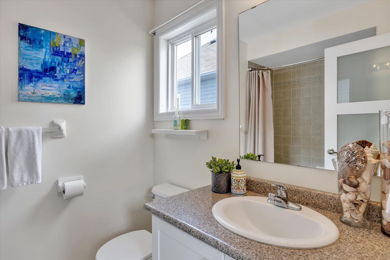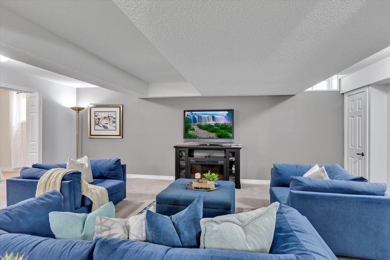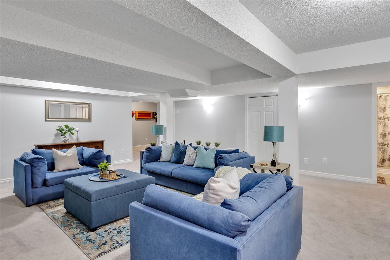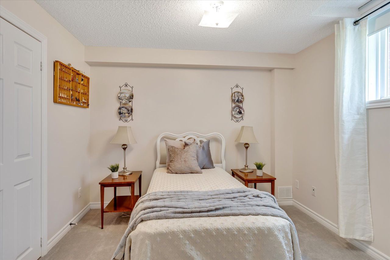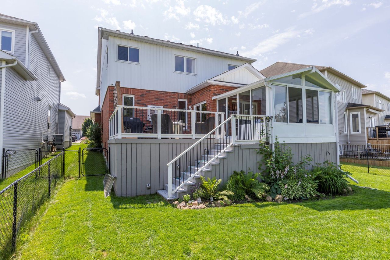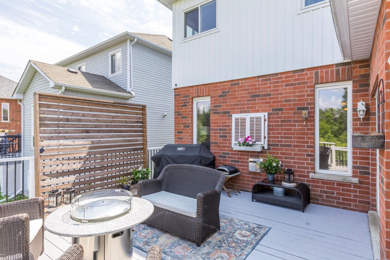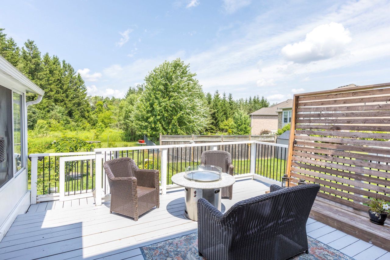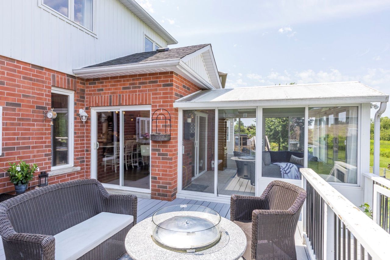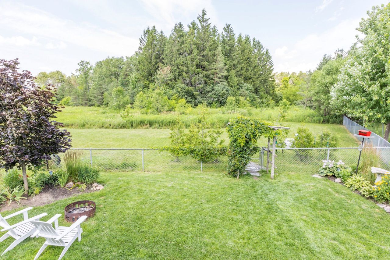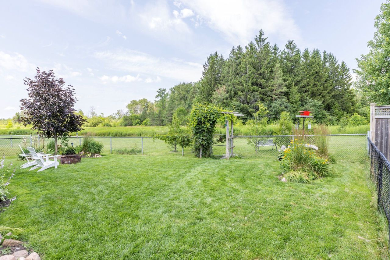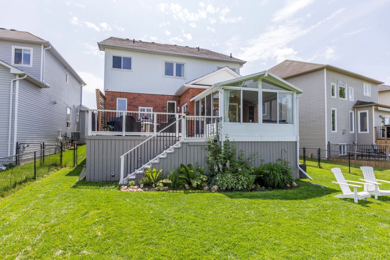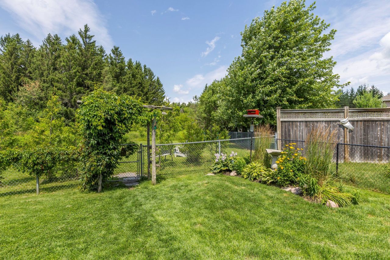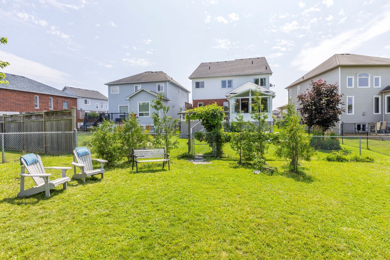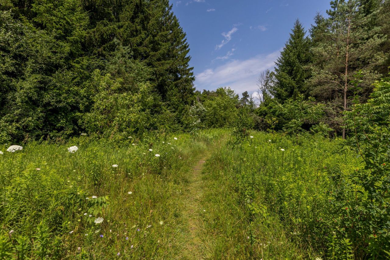- Ontario
- Peterborough
1359 Ireland Dr
CAD$974,900
CAD$974,900 Asking price
1359 Ireland DrivePeterborough, Ontario, K9K0A6
Delisted · Terminated ·
4+146(2+4)
Listing information last updated on Tue Sep 05 2023 17:55:21 GMT-0400 (Eastern Daylight Time)

Open Map
Log in to view more information
Go To LoginSummary
IDX6684786
StatusTerminated
Ownership TypeFreehold
Possession90+ Days
Brokered ByROYAL LEPAGE FRANK REAL ESTATE
TypeResidential House,Detached
Age
Lot Size37.8 * 134.48 Feet
Land Size5083.34 ft²
RoomsBed:4+1,Kitchen:1,Bath:4
Parking2 (6) Attached +4
Virtual Tour
Detail
Building
Bathroom Total4
Bedrooms Total5
Bedrooms Above Ground4
Bedrooms Below Ground1
Basement DevelopmentFinished
Basement TypeFull (Finished)
Construction Style AttachmentDetached
Cooling TypeCentral air conditioning
Exterior FinishBrick,Vinyl siding
Fireplace PresentTrue
Heating FuelNatural gas
Heating TypeForced air
Size Interior
Stories Total2
TypeHouse
Architectural Style2-Storey
FireplaceYes
Property FeaturesGreenbelt/Conservation,Hospital,Place Of Worship,Park
Rooms Above Grade15
Heat SourceGas
Heat TypeForced Air
WaterMunicipal
Land
Size Total Text37.8 x 134.48 FT
Acreagefalse
AmenitiesHospital,Park,Place of Worship
Size Irregular37.8 x 134.48 FT
Lot Size Range Acres< .50
Parking
Parking FeaturesPrivate Double
Surrounding
Ammenities Near ByHospital,Park,Place of Worship
Community FeaturesQuiet Area,School Bus
Location DescriptionParkhill Rd to Ravenwood Dr,then turn right onto Ireland Dr
Zoning DescriptionR1
Other
Communication TypeHigh Speed Internet
FeaturesConservation/green belt
Internet Entire Listing DisplayYes
SewerSewer
BasementFinished,Full
PoolNone
FireplaceY
A/CCentral Air
HeatingForced Air
ExposureN
Remarks
This stunning 5-bed, 5-bath home is located in a highly desirable area in the west end of Peterborough. The main floor features hardwood floor, 9ft ceilings, a freshly updated family room with a gas fireplace, office, formal dining room and eat-in kitchen with breakfast bar. The second floor has 4 bedrooms and the primary bedroom is a true retreat, with a 5-piece ensuite bath and 2 spacious walk-in closets. A second bedroom also has its own ensuite bath, perfect for accommodating guests. The lower level offers a fifth bedroom, family room, 3-piece bath, and plenty of storage. One of the many highlights of this home are the views from the sunroom and large deck, accessible through the kitchen. The yard backs onto green space, providing a tranquil, private area perfect for entertaining or simply relaxing and enjoying the beautiful scenery. This home is in a fantastic neighbourhood and the location makes for a quick commute to Oshawa or Toronto as it is only a few minutes from HWY 115.
The listing data is provided under copyright by the Toronto Real Estate Board.
The listing data is deemed reliable but is not guaranteed accurate by the Toronto Real Estate Board nor RealMaster.
Location
Province:
Ontario
City:
Peterborough
Community:
Monaghan 12.04.0010
Crossroad:
Ravenwood Dr

