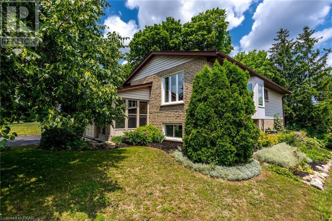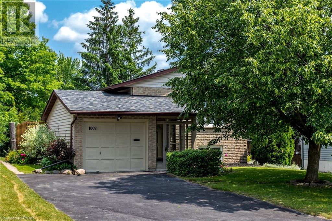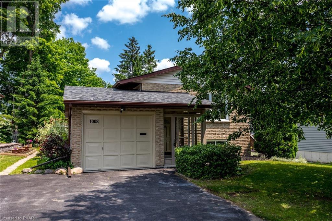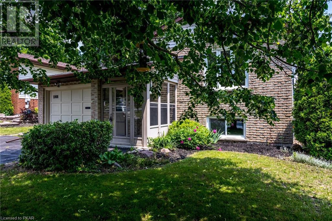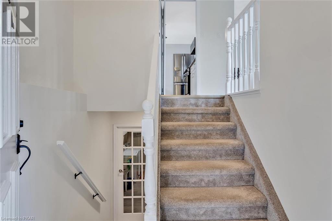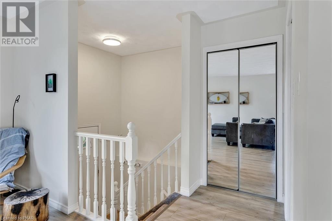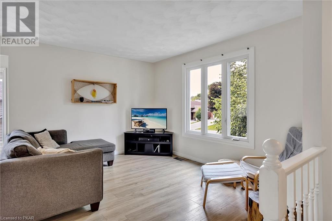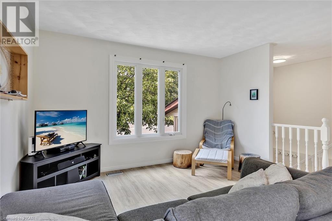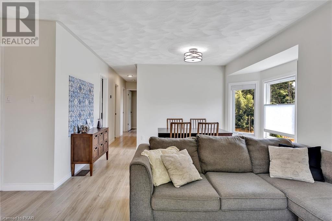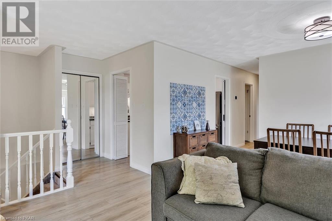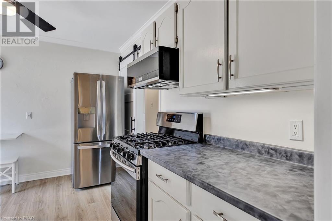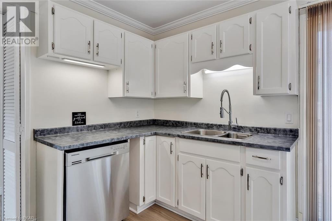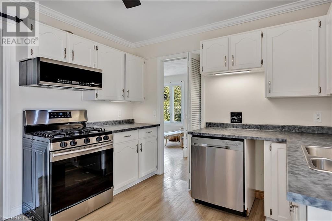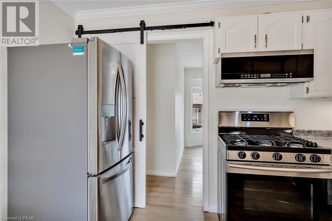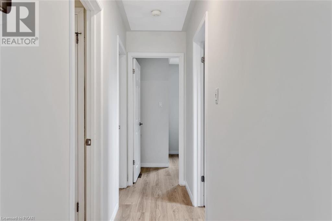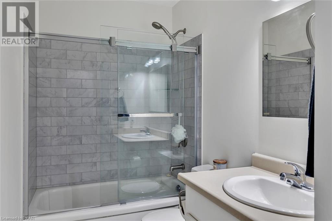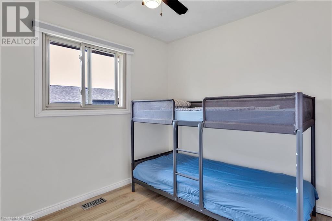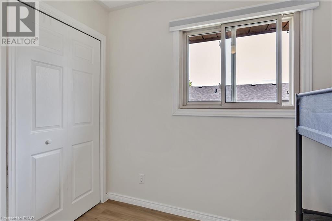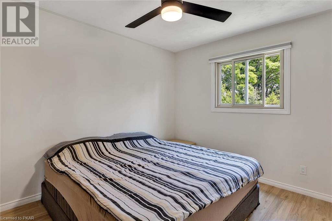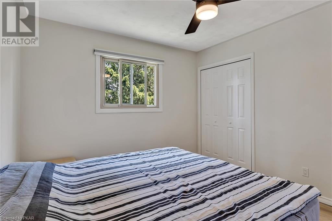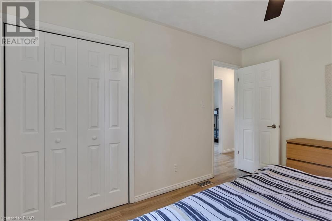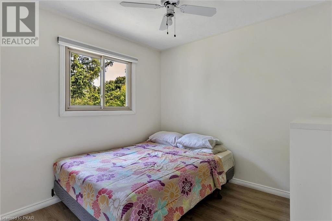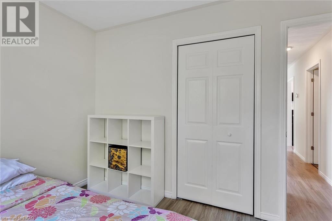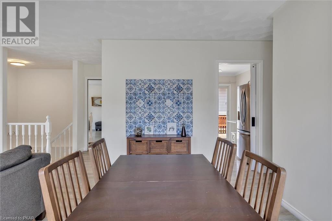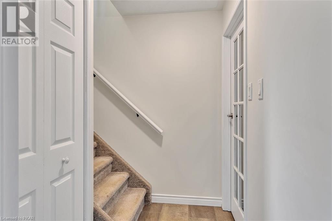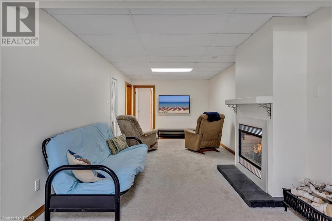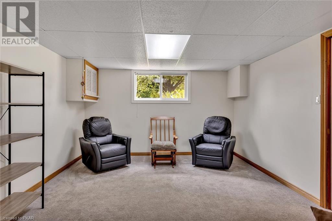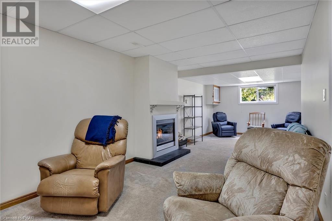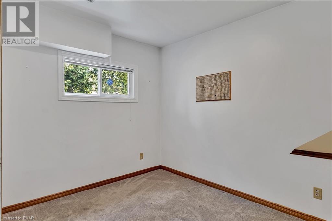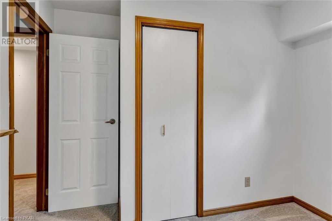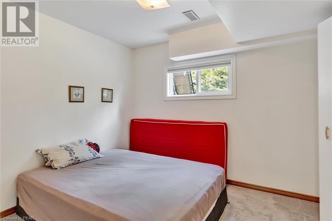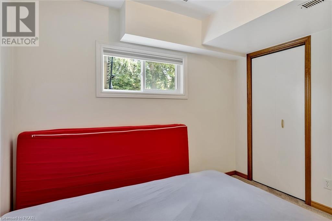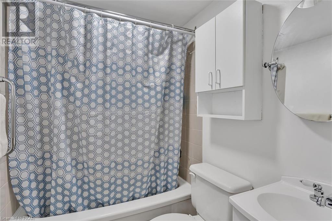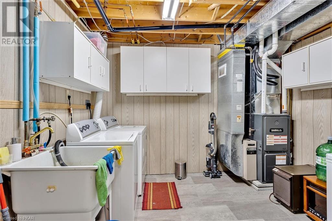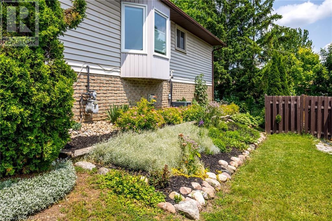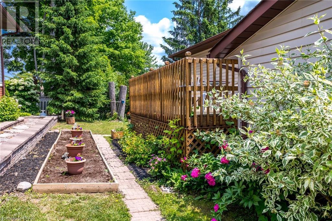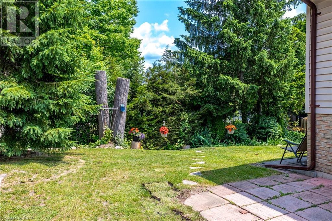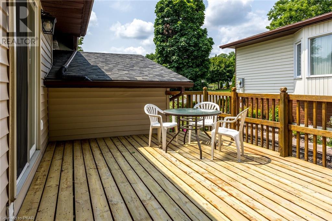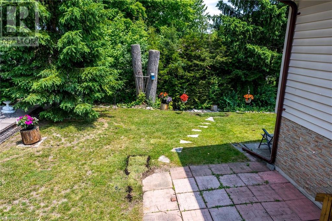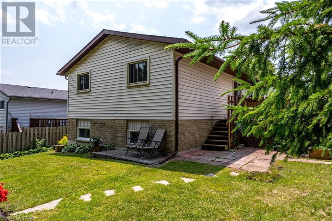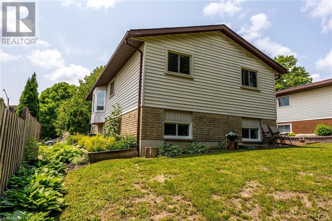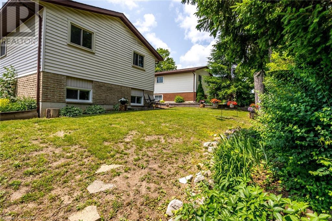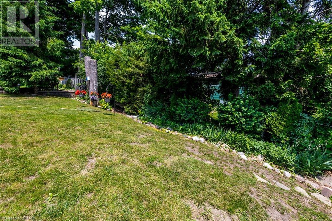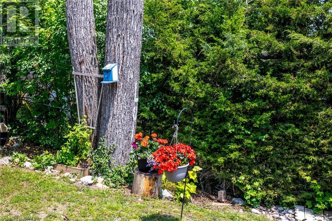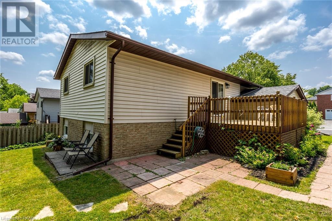- Ontario
- Peterborough
1008 Afton Rd
CAD$639,900
CAD$639,900 Asking price
1008 AFTON RoadPeterborough, Ontario, K9J8L2
Delisted · Delisted ·
3+22| 1027.86 sqft
Listing information last updated on Tue Jul 18 2023 09:09:01 GMT-0400 (Eastern Daylight Time)

Open Map
Log in to view more information
Go To LoginSummary
ID40445034
StatusDelisted
Ownership TypeFreehold
Brokered ByRoyal Lepage Frank Real Estate Brokerage 035
TypeResidential House,Detached,Bungalow
AgeConstructed Date: 1991
Land Sizeunder 1/2 acre
Square Footage1027.86 sqft
RoomsBed:3+2,Bath:2
Virtual Tour
Detail
Building
Bathroom Total2
Bedrooms Total5
Bedrooms Above Ground3
Bedrooms Below Ground2
AppliancesDishwasher,Dryer,Freezer,Refrigerator,Washer,Range - Gas,Microwave Built-in,Gas stove(s),Hood Fan,Window Coverings,Garage door opener
Architectural StyleBungalow
Basement DevelopmentFinished
Basement TypeFull (Finished)
Constructed Date1991
Construction Style AttachmentDetached
Cooling TypeCentral air conditioning
Exterior FinishBrick,Vinyl siding
Fireplace PresentFalse
Heating FuelNatural gas
Heating TypeForced air
Size Interior1027.8600
Stories Total1
TypeHouse
Utility WaterMunicipal water
Land
Size Total Textunder 1/2 acre
Acreagefalse
AmenitiesHospital,Park
SewerMunicipal sewage system
Utilities
CableAvailable
ElectricityAvailable
Natural GasAvailable
TelephoneAvailable
Surrounding
Ammenities Near ByHospital,Park
Location DescriptionSherbrooke St to Whitefield Drive,to Afton Road.
Zoning DescriptionRES
Other
Communication TypeHigh Speed Internet
FeaturesPark/reserve
BasementFinished,Full (Finished)
FireplaceFalse
HeatingForced air
Remarks
This charming raised bungalow offers a total of 3 bedrooms on the main floor, plus 2 additional bedrooms in the basement. As you step inside, you will notice the inviting ambiance and the care that has been poured into maintaining this home. The home has been freshly painted and features many updates including new countertops in the kitchen, shingles in 2018, additional insulation in 2022, and several new windows in 2018. This home has two full bathrooms, ensuring that morning routines are a breeze and accommodating the needs of a busy household. A gas fireplace in the basement family room provides additional comfort in the living space. Don't miss out on this opportunity to make this beautiful bungalow your forever home. (id:22211)
The listing data above is provided under copyright by the Canada Real Estate Association.
The listing data is deemed reliable but is not guaranteed accurate by Canada Real Estate Association nor RealMaster.
MLS®, REALTOR® & associated logos are trademarks of The Canadian Real Estate Association.
Location
Province:
Ontario
City:
Peterborough
Community:
2 Central
Room
Room
Level
Length
Width
Area
Laundry
Bsmt
10.40
12.40
128.98
10'5'' x 12'5''
4pc Bathroom
Bsmt
6.76
4.99
33.70
6'9'' x 5'0''
Bedroom
Bsmt
10.17
9.68
98.44
10'2'' x 9'8''
Bedroom
Bsmt
10.60
9.68
102.56
10'7'' x 9'8''
Recreation
Bsmt
12.40
31.17
386.53
12'5'' x 31'2''
4pc Bathroom
Main
10.50
5.09
53.39
10'6'' x 5'1''
Bedroom
Main
8.07
10.17
82.09
8'1'' x 10'2''
Bedroom
Main
11.52
8.99
103.52
11'6'' x 9'0''
Primary Bedroom
Main
10.50
12.50
131.23
10'6'' x 12'6''
Kitchen
Main
10.33
21.16
218.70
10'4'' x 21'2''
Dining
Main
10.40
10.66
110.90
10'5'' x 10'8''
Living
Main
12.93
10.40
134.44
12'11'' x 10'5''

