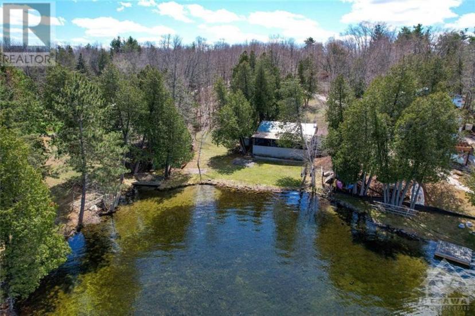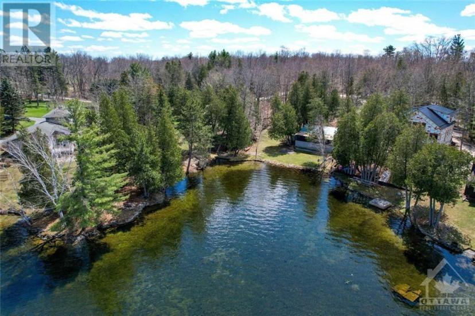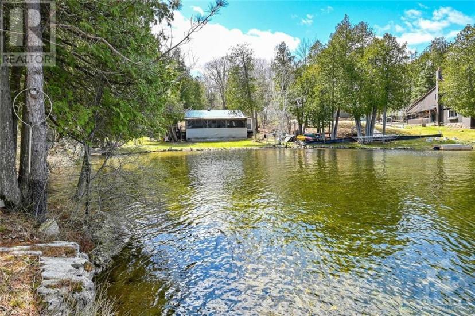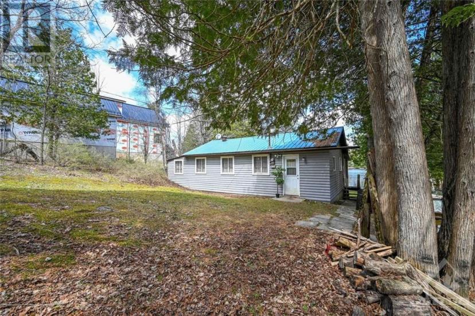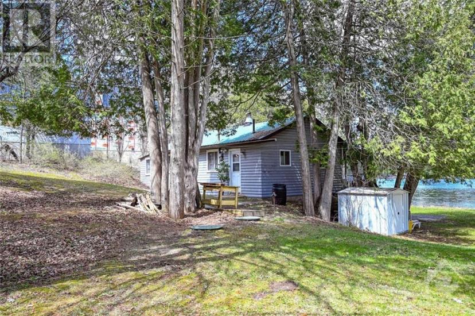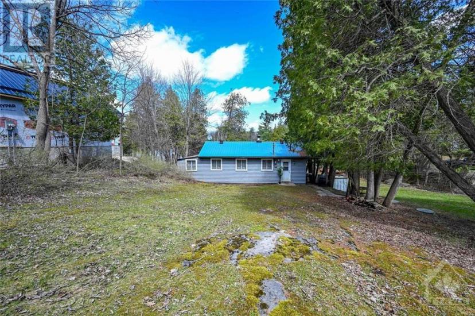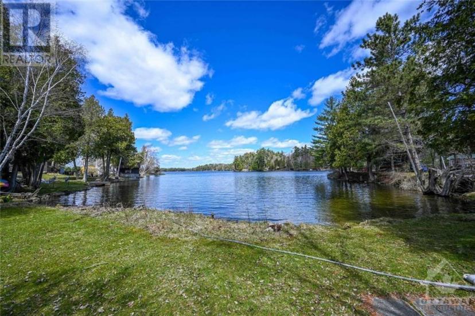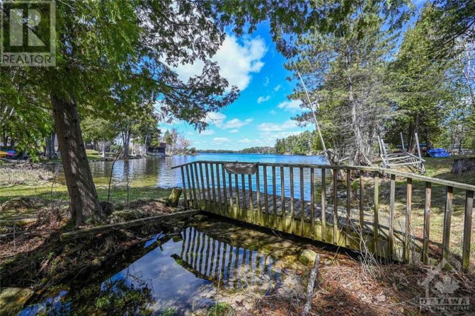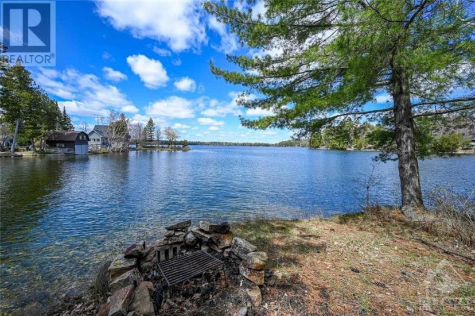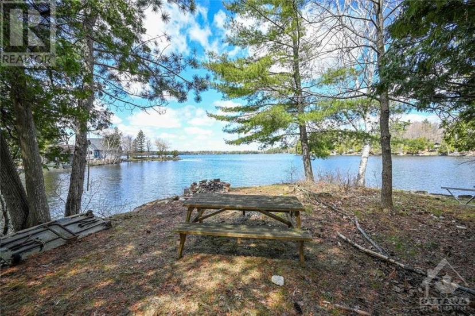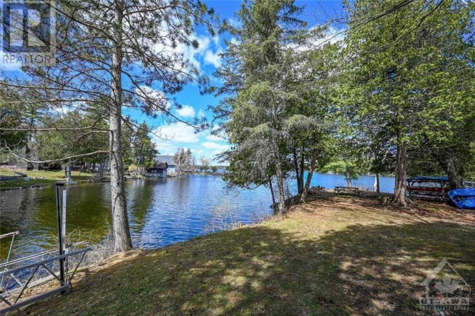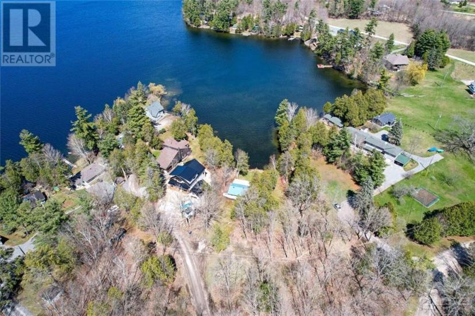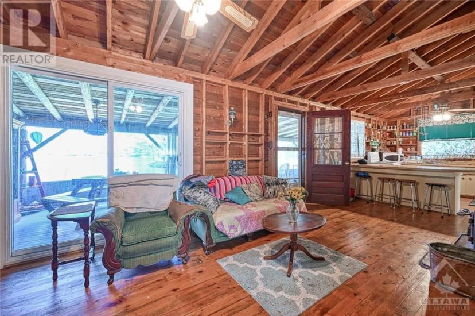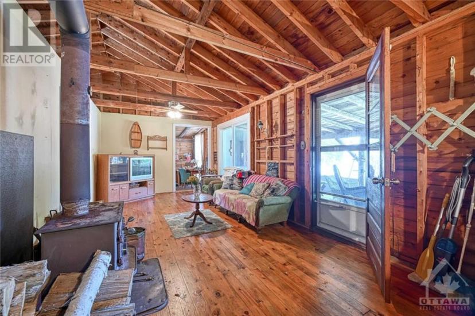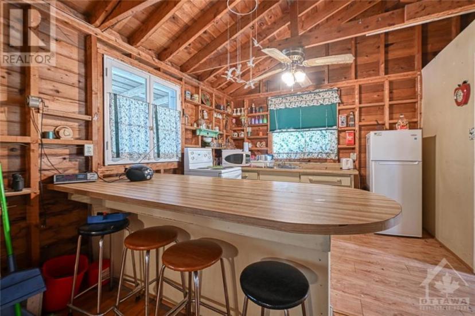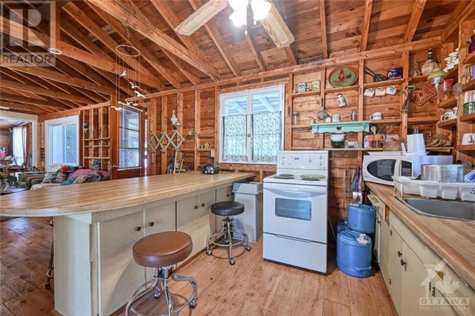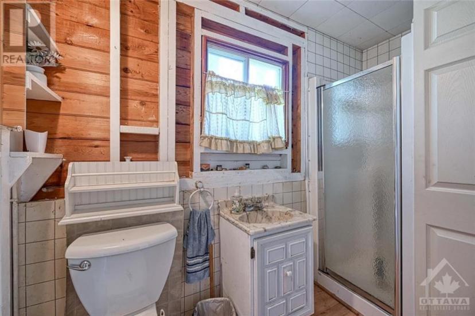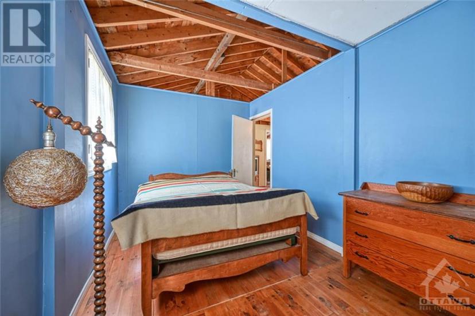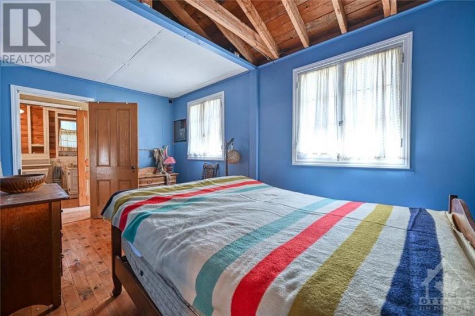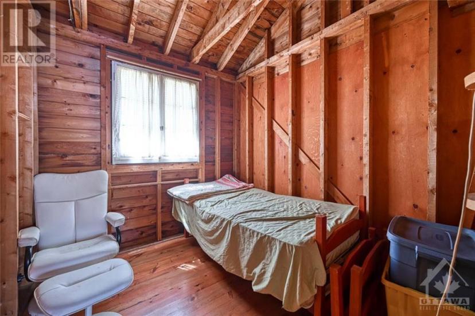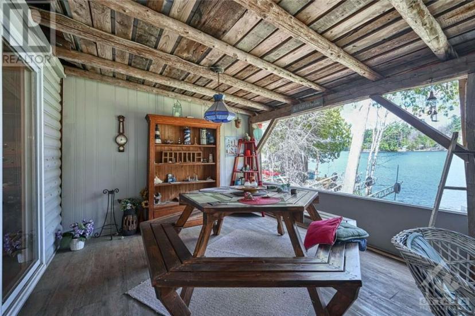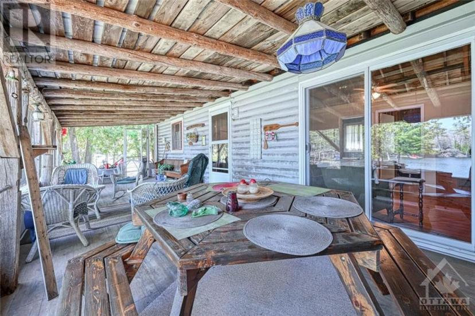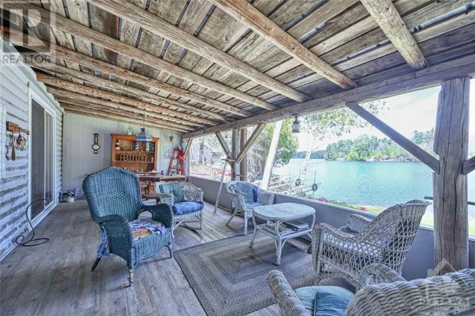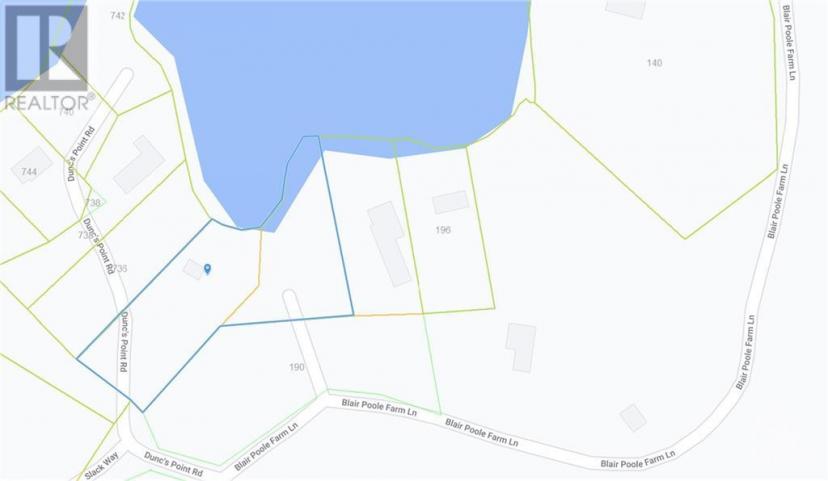- Ontario
- Perth
730 Duncs Point Rd
CAD$599,000 Sale
730 Duncs Point RdPerth, Ontario, K7H3C7
212

Open Map
Log in to view more information
Go To LoginSummary
ID1386620
StatusCurrent Listing
Ownership TypeFreehold
TypeResidential House,Detached,Bungalow
RoomsBed:2,Bath:1
Land Size185 ft X * ft (Irregular Lot)
Age
Maint Fee170
Maintenance Fee TypeGround Maintenance,Other,See Remarks,Parcel of Tied Land
Listing Courtesy ofRE/MAX AFFILIATES REALTY LTD.
Detail
Building
Bathroom Total1
Bedrooms Total2
Bedrooms Above Ground2
AppliancesRefrigerator,Stove
Basement DevelopmentNot Applicable
Construction Style AttachmentDetached
Cooling TypeNone
Exterior FinishWood
Fireplace PresentTrue
Fireplace Total1
Flooring TypeHardwood,Vinyl
Foundation TypeBlock
Half Bath Total0
Heating FuelWood
Heating TypeOther
Size Interior
Stories Total1
Total Finished Area
Utility WaterLake/River Water Intake
Basement
Basement TypeNone (Not Applicable)
Land
Size Total Text185 ft X * ft (Irregular Lot)
Acreagefalse
AmenitiesWater Nearby
SewerSeptic System
Size Irregular185 ft X * ft (Irregular Lot)
Surface WaterCreeks
Utilities
ElectricityAvailable
Surrounding
Community FeaturesFamily Oriented
Ammenities Near ByWater Nearby
Other
Storage TypeStorage Shed
StructurePorch
FeaturesPrivate setting,Recreational
BasementNot Applicable,None (Not Applicable)
FireplaceTrue
HeatingOther
Remarks
This is your chance to get on the Otty Lake in a well developed, family friendly area on a large lot that used to be two parcels! Welcome to 730 Dunc's Point Rd. The property has lots of neat exterior features to enjoy. The point is a perfect spot to swim or install a dock, enjoy the fire pit or take in nature. The bay offers a sandy entry point for little ones to wade in or set a lawn chair in. A little creek runs through the property with a foot bridge used to cross. The small cottage has a blue metal roof, two bedrooms, living room, sunporch and storage room. Road Maintenance fees in 2023 were $170 for the year and in 2022 they were $150. (id:22211)
The listing data above is provided under copyright by the Canada Real Estate Association.
The listing data is deemed reliable but is not guaranteed accurate by Canada Real Estate Association nor RealMaster.
MLS®, REALTOR® & associated logos are trademarks of The Canadian Real Estate Association.
Location
Province:
Ontario
City:
Perth
Community:
Otty Lake
Room
Room
Level
Length
Width
Area
1pc Bathroom
Main
1.22
2.57
3.14
4'0" x 8'5"
Bedroom
Main
4.80
2.57
12.34
15'9" x 8'5"
Family/Fireplace
Main
6.53
3.23
21.09
21'5" x 10'7"
Storage
Main
2.44
5.89
14.37
8'0" x 19'4"
Bedroom
Main
2.57
2.41
6.19
8'5" x 7'11"
Porch
Main
9.75
3.20
31.20
32'0" x 10'6"

