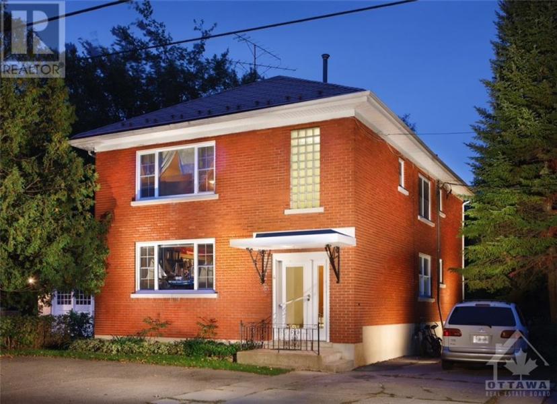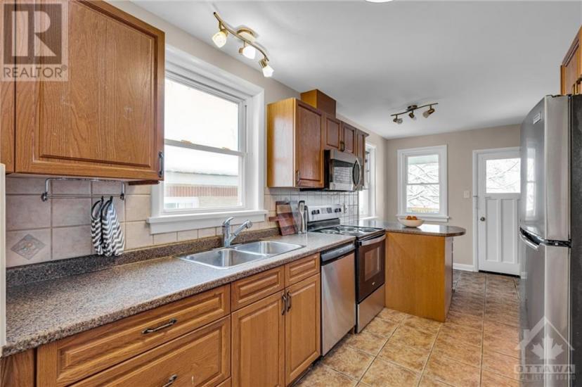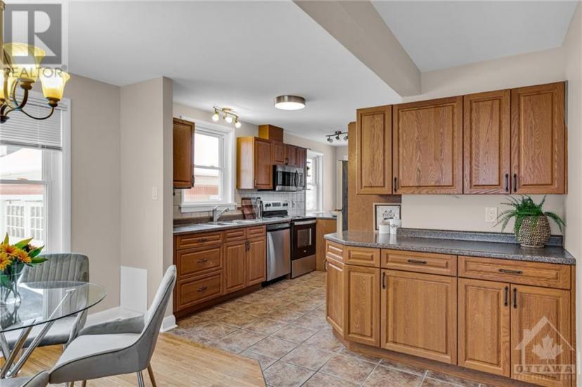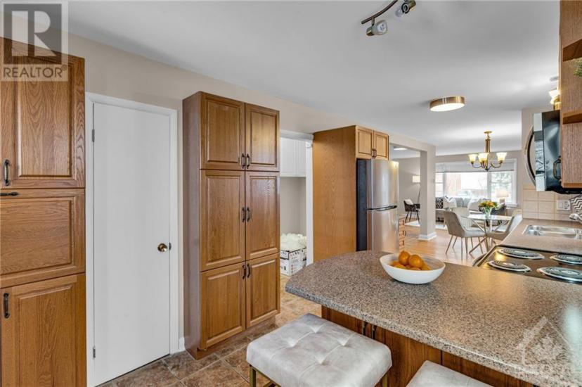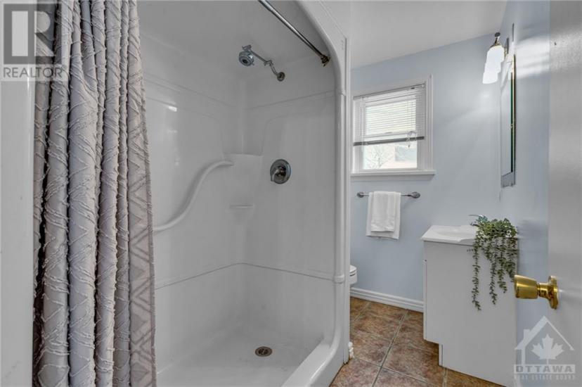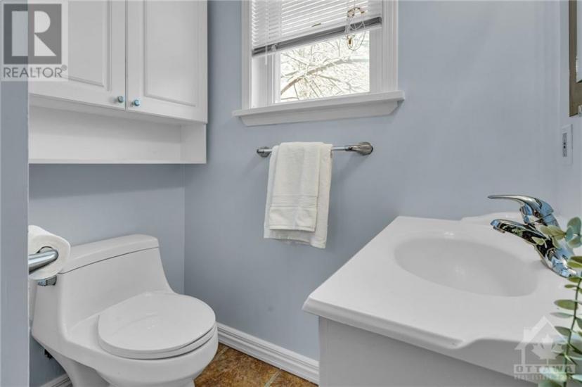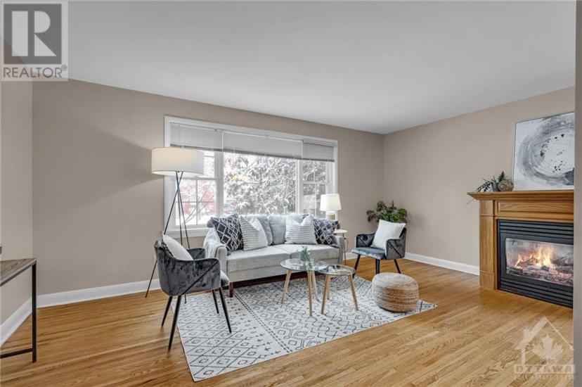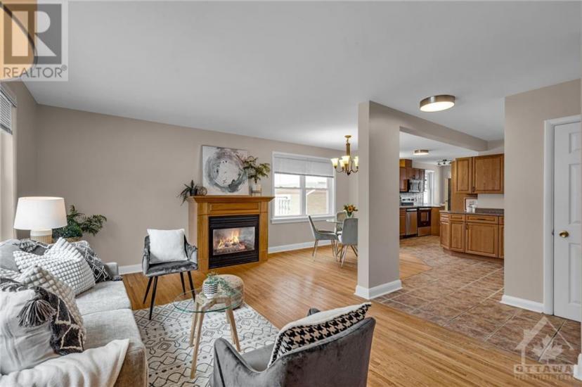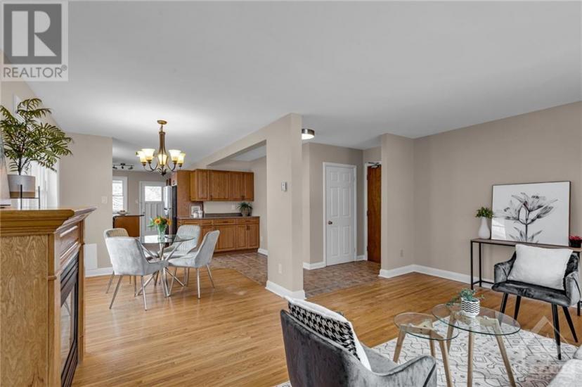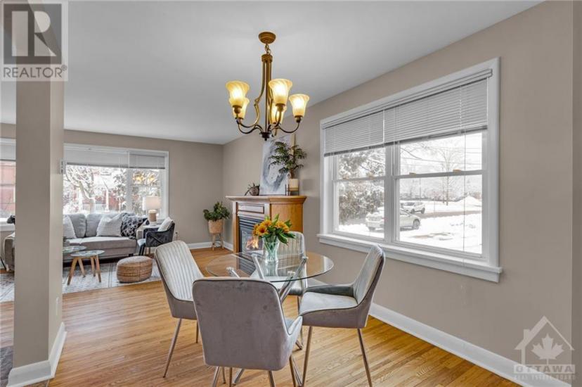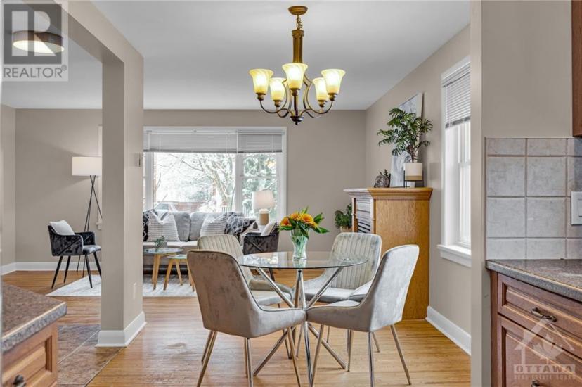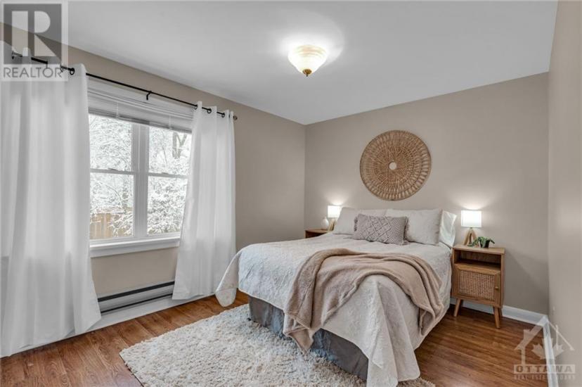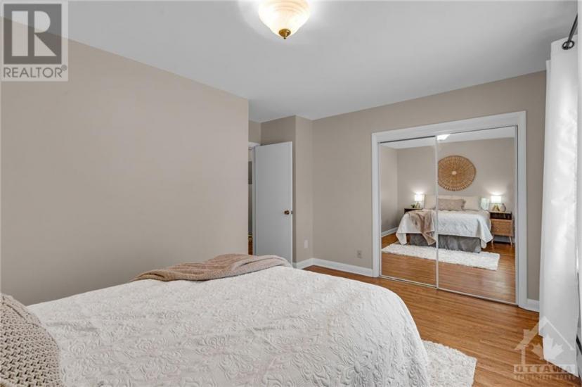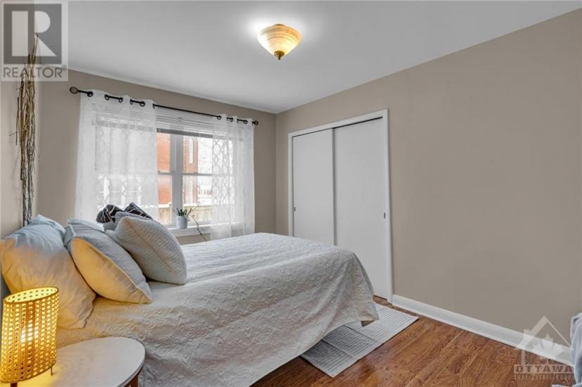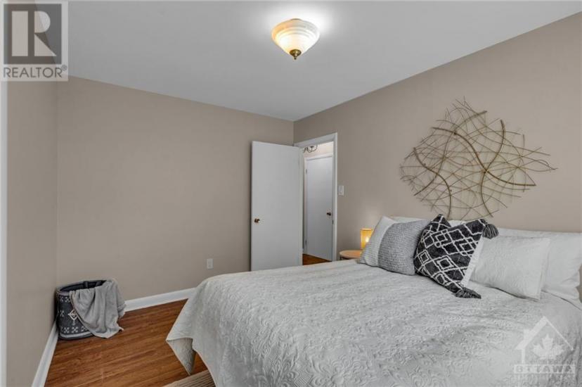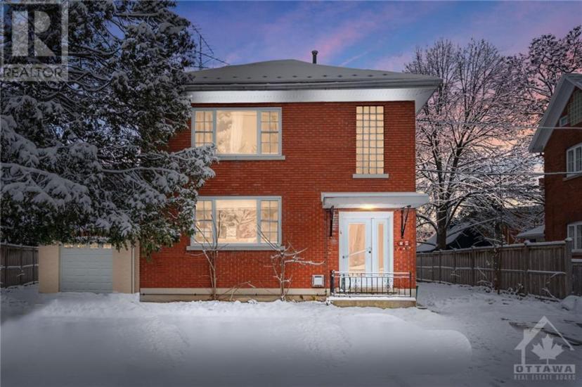- Ontario
- Perth
4 Mary St
CAD$2,250 Lease
4 Mary StPerth, Ontario, K7H2X2
211

Open Map
Log in to view more information
Go To LoginSummary
ID1380378
StatusCurrent Listing
Ownership TypeFreehold
TypeResidential Apartment
RoomsBed:2,Bath:1
Lot Size52 * 109 ft 52 ft X 109 ft
Land Size52 ft X 109 ft
AgeConstructed Date: 1963
Listing Courtesy ofRE/MAX HALLMARK REALTY GROUP
Detail
Building
Bathroom Total1
Bedrooms Total2
Bedrooms Above Ground2
AmenitiesLaundry Facility
AppliancesRefrigerator,Dishwasher,Stove,Blinds
Basement DevelopmentFinished
Cooling TypeNone
Exterior FinishBrick
Fireplace PresentTrue
Fireplace Total1
Fire ProtectionSmoke Detectors
FixtureDrapes/Window coverings
Flooring TypeHardwood,Linoleum
Half Bath Total0
Heating FuelNatural gas
Heating TypeOther
Stories Total2
Utility WaterMunicipal water
Basement
Basement TypeSee Remarks (Finished)
Land
Size Total Text52 ft X 109 ft
Acreagefalse
AmenitiesRecreation Nearby,Shopping
Fence TypeFenced yard
Landscape FeaturesLandscaped
SewerMunicipal sewage system
Size Irregular52 ft X 109 ft
Utilities
ElectricityAvailable
Surrounding
Community FeaturesAdult Oriented
Ammenities Near ByRecreation Nearby,Shopping
Other
Communication TypeCable Internet access,Internet Access
BasementFinished,See Remarks (Finished)
FireplaceTrue
HeatingOther
Remarks
$2,250/MONTH+HYDRO+HEAT(GAS FIREPLACE),2 BDRM 1st FLR APT IN BRICK TRIPLEX IN HISTORIC PERTH,VIEW OF HOSPITAL,SOUTH FACING DECK AT THE REAR OF THE APT,MAPLE HRDWD FLRS,NEWER WINDOWS,FRIG,STOVE,DISHWASHER,COIN-OPERATED WASHER&DRYER IN LOWER LEVEL,PARKING AT FRONT OF BUILDING,MARBLE STAIRWAY,14X10 FT MASTER BDRM W/LARGE WINDOWS FACING SOUTH,12X9 FT 2ND BDRM ALSO WITH LARGE WINDOWS FACING SOUTH,QUIET RESIDENTIAL AREA,JUST OFF PRESTIGIOUS DRUMMOND ST,YET CLOSE TO ALL THE AMENITIES OF THE BUSINESS SECTION,60% OF THE PEOPLE ARE RETIRED NEAR THE HOSPITAL,30% ARE UNIVERSITY EDUCATED,THE AVERAGE HOUSEHOLD INCOME IS $75,000 IN THIS AREA,LARGEST ETHNICITY IS BRITISH,MORE & MORE RETIRED PEOPLE ARE MOVING TO PERTH FROM ALL OVER ONTARIO,LOCATED IN AN AREA OF PERTH WHERE THE AVERAGE AGE IS 63 YRS OLD,GREAT LOCATION IN A NEIGHBOURHOOD WITH AN UPSCALE ATMOSPHERE, Perth has(1) the Stewart Park w/multitude of yearly Festivals,(2) the oldest Golf Course in Canada(3)the Tay River(4)the Best Western Hotel (id:22211)
The listing data above is provided under copyright by the Canada Real Estate Association.
The listing data is deemed reliable but is not guaranteed accurate by Canada Real Estate Association nor RealMaster.
MLS®, REALTOR® & associated logos are trademarks of The Canadian Real Estate Association.
Location
Province:
Ontario
City:
Perth
Community:
Perth Hospital
Room
Room
Level
Length
Width
Area
Primary Bedroom
Main
4.27
3.05
13.02
14'0" x 10'0"
Bedroom
Main
3.66
2.74
10.03
12'0" x 9'0"
Kitchen
Main
5.18
2.74
14.19
17'0" x 9'0"
Living
Main
5.41
5.18
28.02
17'9" x 17'0"
Full bathroom
Main
2.59
1.73
4.48
8'6" x 5'8"

