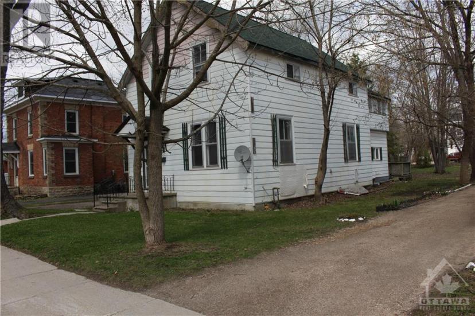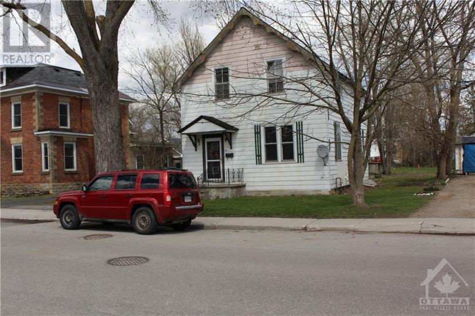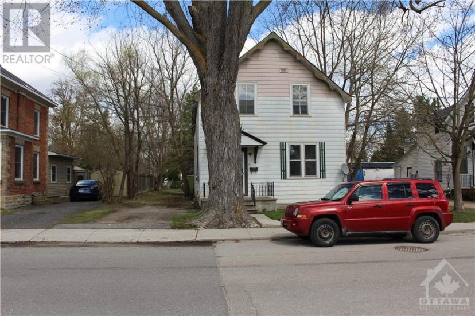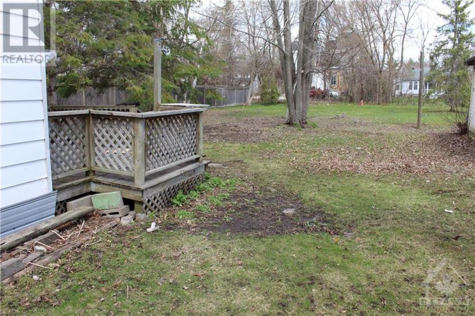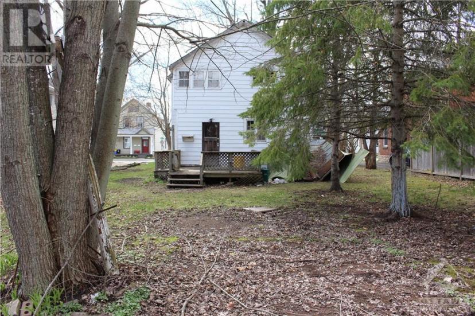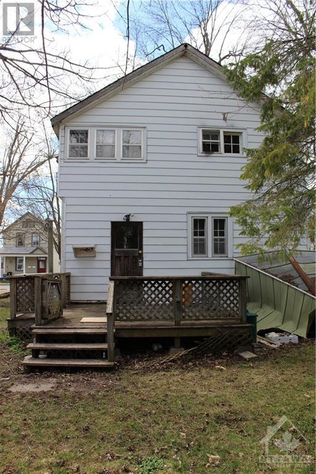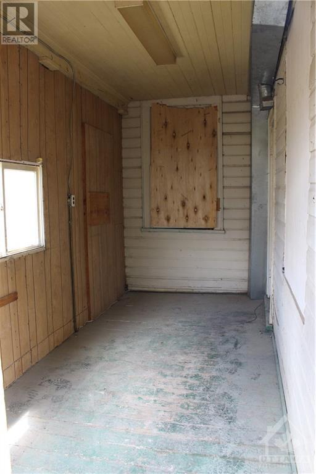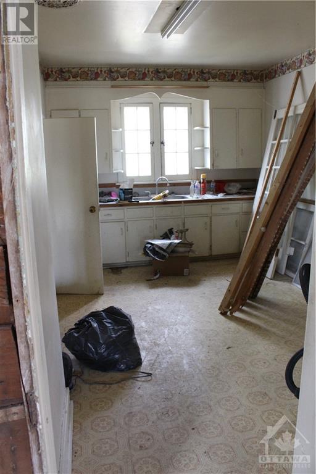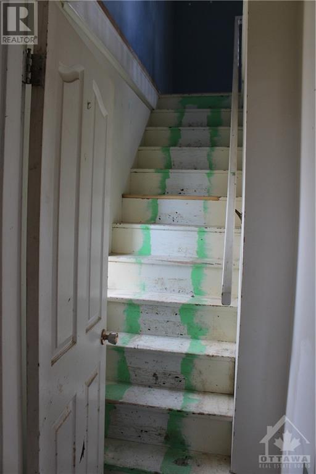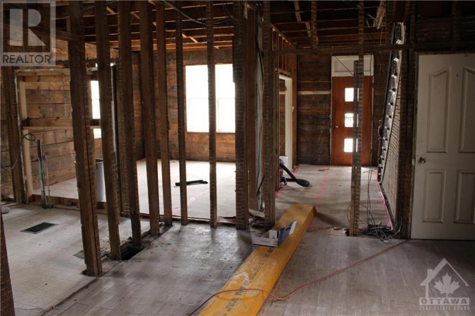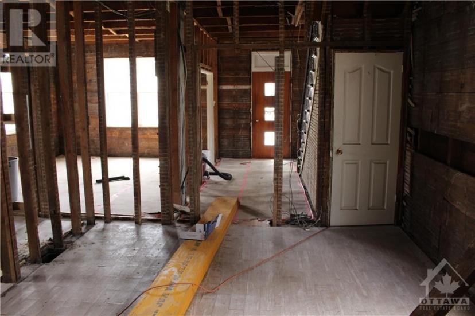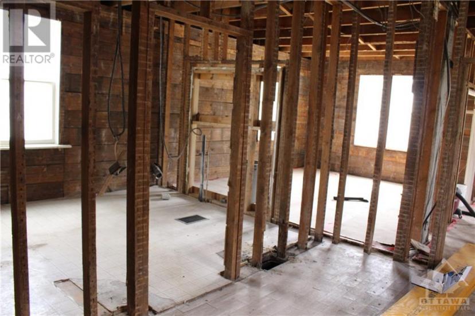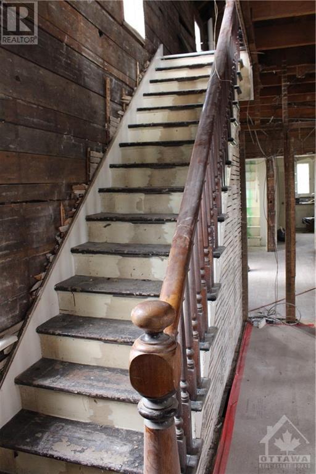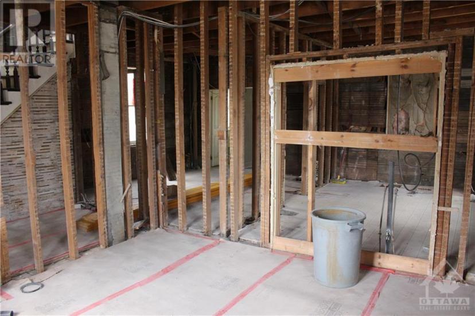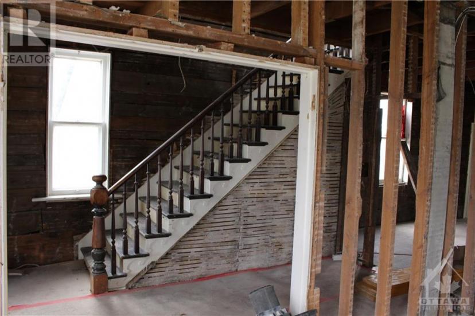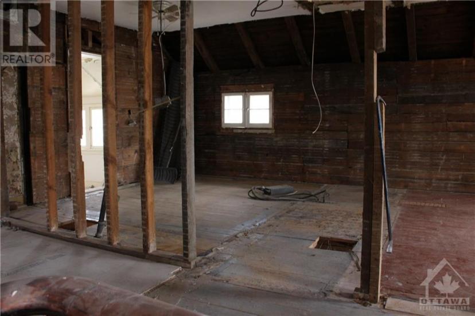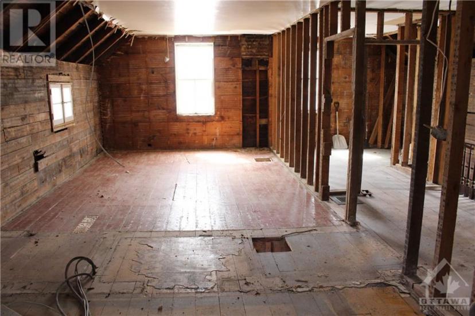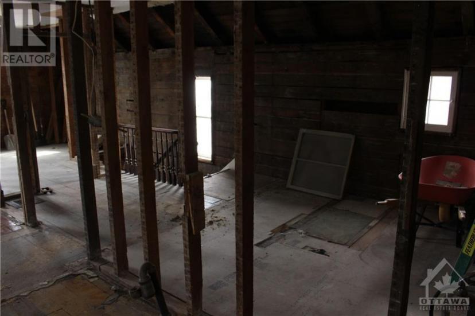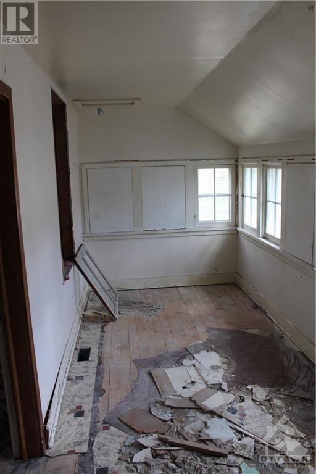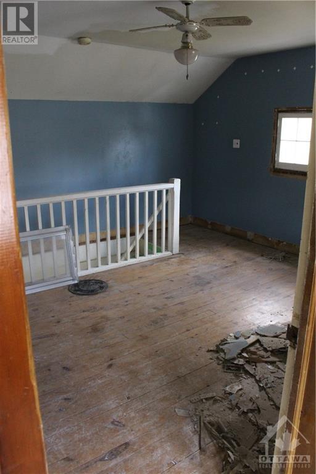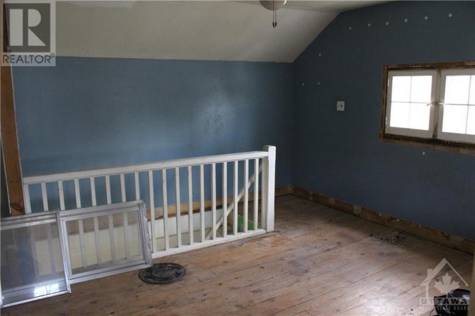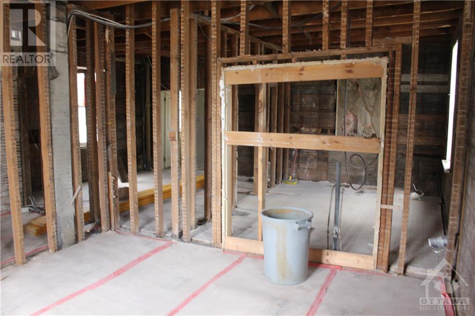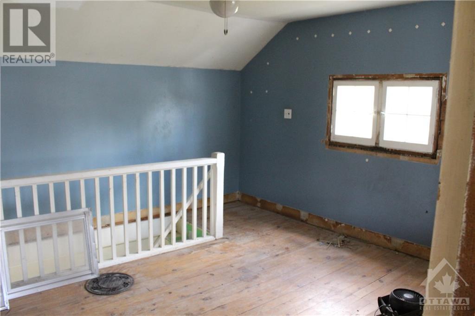- Ontario
- Perth
35 Gore St W
CAD$299,000 Sale
35 Gore St WPerth, Ontario, K7H2L9
323

Open Map
Log in to view more information
Go To LoginSummary
ID1387354
StatusCurrent Listing
Ownership TypeFreehold
TypeResidential House,Detached
RoomsBed:3,Bath:2
Lot Size43 * 210 ft 43 ft X 210 ft (Irregular Lot)
Land Size43 ft X 210 ft (Irregular Lot)
Age
Listing Courtesy ofRE/MAX AFFILIATES REALTY LTD.
Detail
Building
Bathroom Total2
Bedrooms Total3
Bedrooms Above Ground3
Basement DevelopmentUnfinished
Construction Style AttachmentDetached
Cooling TypeNone
Exterior FinishAluminum siding
Fireplace PresentFalse
Flooring TypeMixed Flooring,Hardwood
Foundation TypeStone
Half Bath Total0
Heating FuelNatural gas
Heating TypeForced air
Stories Total2
Utility WaterMunicipal water
Basement
Basement FeaturesLow
Basement TypeUnknown (Unfinished)
Land
Size Total Text43 ft X 210 ft (Irregular Lot)
Acreagefalse
AmenitiesRecreation Nearby,Shopping,Water Nearby
SewerMunicipal sewage system
Size Irregular43 ft X 210 ft (Irregular Lot)
Surrounding
Road TypePaved road
Ammenities Near ByRecreation Nearby,Shopping,Water Nearby
BasementUnfinished,Low,Unknown (Unfinished)
FireplaceFalse
HeatingForced air
Remarks
Welcome to 35 Gore St W in the delightful Village of Perth. This enchanting residence is ready for a visionary to restore it to its former splendor or for an investor seeking a project with R4 zoning, offering limitless possibilities. Don't miss the opportunity to own this captivating home on a spacious lot, embodying the relaxed lifestyle of Perth and conveniently located near downtown, allowing easy enjoyment of the town's historic charm. Call today to book your personal showing (id:22211)
The listing data above is provided under copyright by the Canada Real Estate Association.
The listing data is deemed reliable but is not guaranteed accurate by Canada Real Estate Association nor RealMaster.
MLS®, REALTOR® & associated logos are trademarks of The Canadian Real Estate Association.
Location
Province:
Ontario
City:
Perth
Community:
Perth
Room
Room
Level
Length
Width
Area
Bedroom
Second
3.12
3.61
11.26
10'3" x 11'10"
Bedroom
Second
3.86
2.95
11.39
12'8" x 9'8"
Bedroom
Second
3.73
4.93
18.39
12'3" x 16'2"
4pc Bathroom
Second
NaN
Measurements not available
Sunroom
Second
NaN
Measurements not available
Laundry
Main
3.94
4.83
19.03
12'11" x 15'10"
Kitchen
Main
2.87
4.47
12.83
9'5" x 14'8"
Family
Main
4.04
4.57
18.46
13'3" x 15'0"
Dining
Main
3.63
4.22
15.32
11'11" x 13'10"
4pc Bathroom
Main
NaN
Measurements not available
Laundry
Main
NaN
Measurements not available

