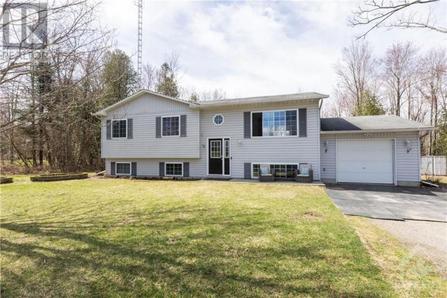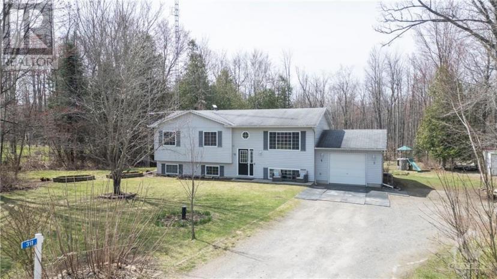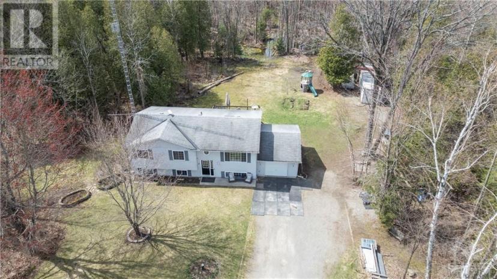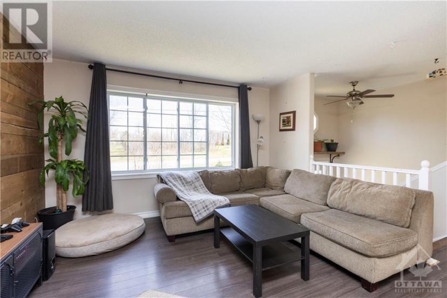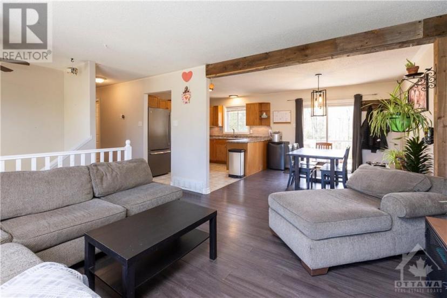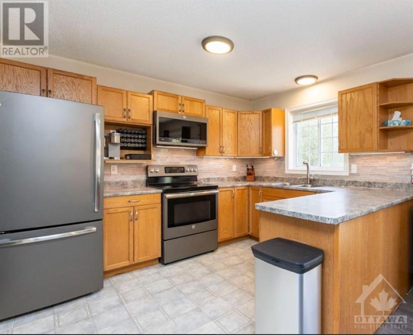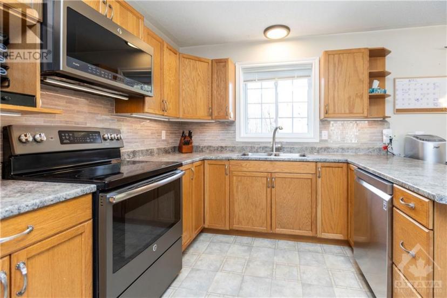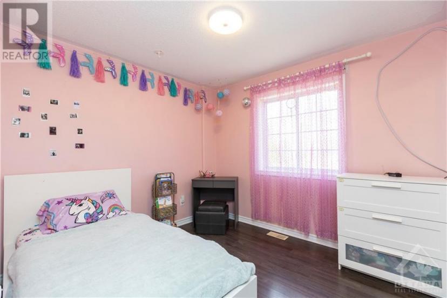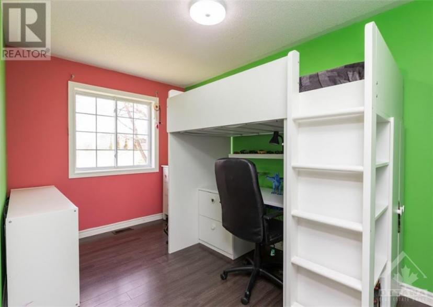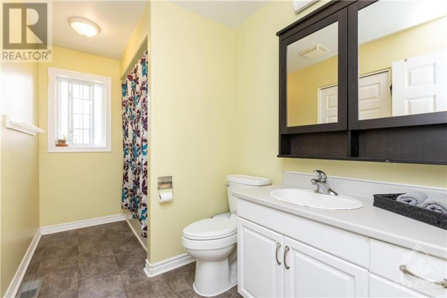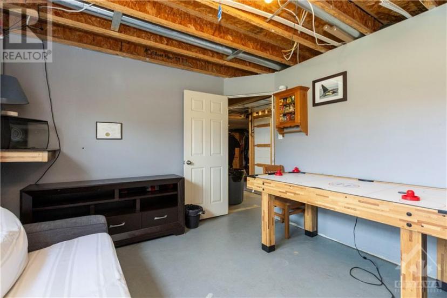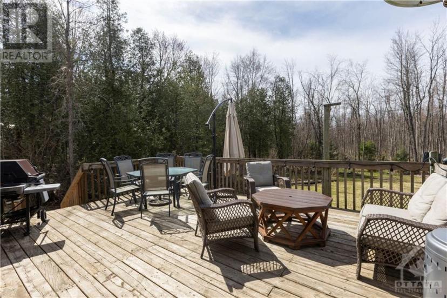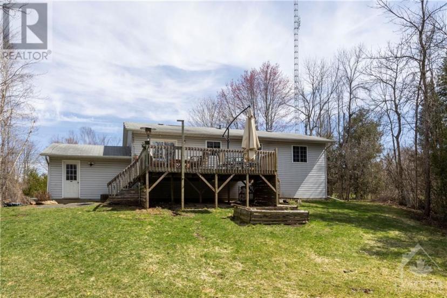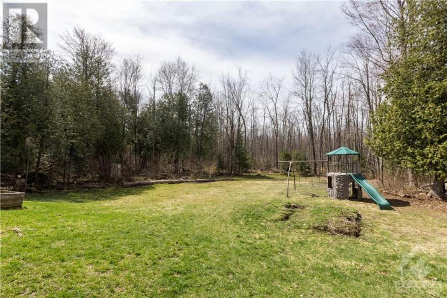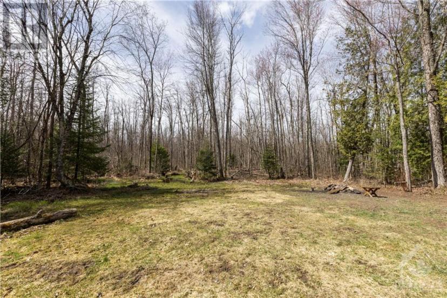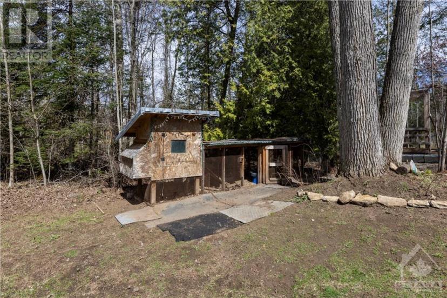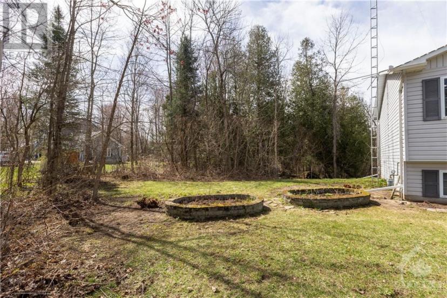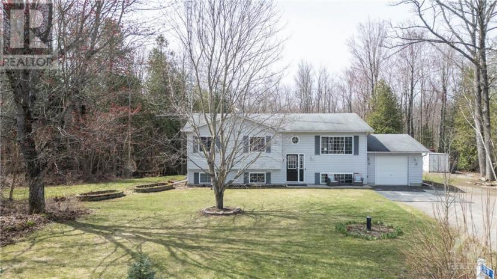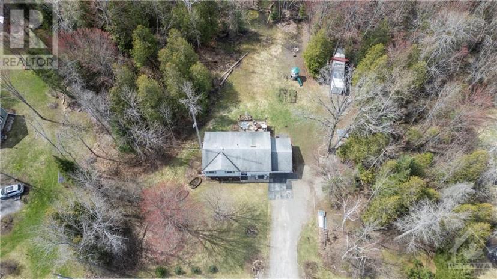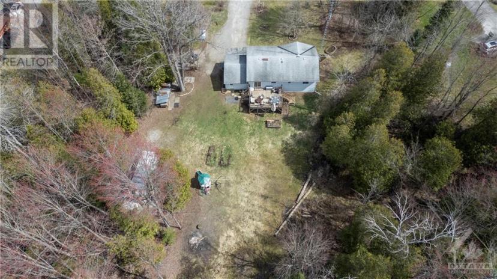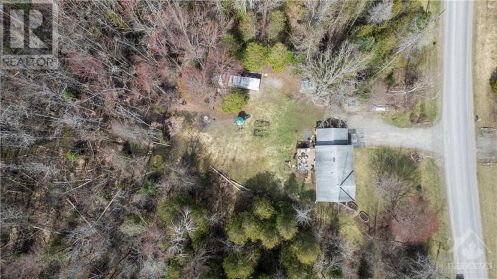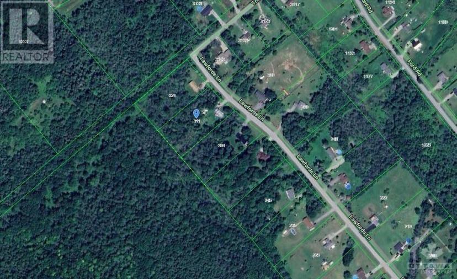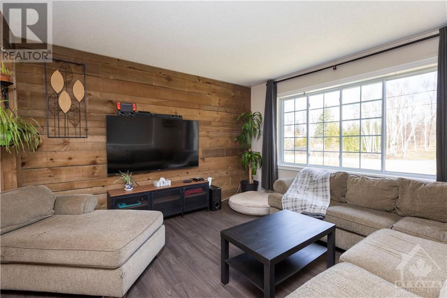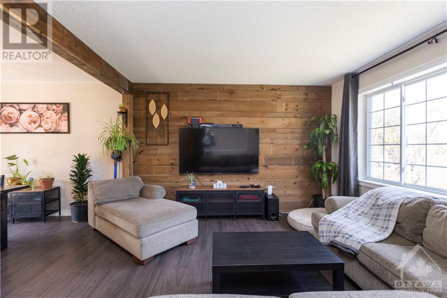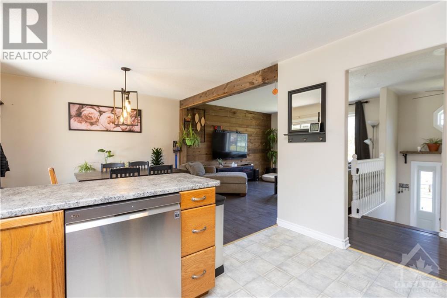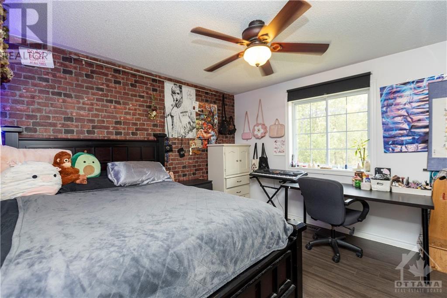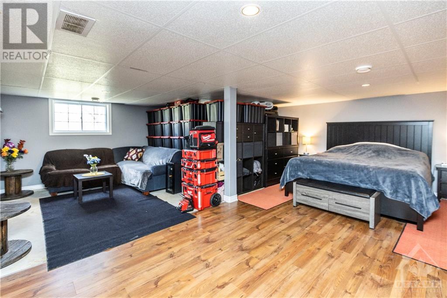- Ontario
- Perth
311 Lawfords Lane
CAD$539,900 Sale
311 Lawfords LanePerth, Ontario, K7H3C3
316

Open Map
Log in to view more information
Go To LoginSummary
ID1386825
StatusCurrent Listing
Ownership TypeFreehold
TypeResidential House,Detached
RoomsBed:3,Bath:1
Land Size1.91 ac
AgeConstructed Date: 2004
Listing Courtesy ofROYAL LEPAGE TEAM REALTY
Detail
Building
Bathroom Total1
Bedrooms Total3
Bedrooms Above Ground3
AppliancesRefrigerator,Dishwasher,Dryer,Microwave Range Hood Combo,Stove,Washer,Blinds
Basement DevelopmentPartially finished
Construction Style AttachmentDetached
Cooling TypeCentral air conditioning
Exterior FinishSiding
Fireplace PresentFalse
FixtureCeiling fans
Flooring TypeLaminate,Vinyl
Foundation TypeWood
Half Bath Total0
Heating FuelNatural gas
Heating TypeForced air
Stories Total1
Utility WaterDrilled Well,Well
Basement
Basement TypeFull (Partially finished)
Land
Size Total1.91 ac
Size Total Text1.91 ac
Acreagetrue
AmenitiesGolf Nearby
Landscape FeaturesPartially landscaped
SewerSeptic System
Size Irregular1.91
Surrounding
Road TypePaved road
Ammenities Near ByGolf Nearby
Other
Communication TypeInternet Access
StructureDeck
BasementPartially finished,Full (Partially finished)
FireplaceFalse
HeatingForced air
Remarks
Escape to country living w/ everyday conveniences nearby - less than 15 minutes to 3 neighbouring towns! This 3 bedroom + bonus room home is nestled on 1.9 acres of private, lush woodlands & cleared space. A major perk w/ natural gas heating, a rare find amongst country homes! Discover open-concept living seamlessly blending living, dining, & kitchen w/ sunlight pouring in, highlighting the faux wood beam & feature wall. Enjoy a comfortable kitchen area w/ possibility of future breakfast bar, updated s/s appliances & modern backsplash. Outdoor entertaining is made easy w/ access from the eating area to sprawling 20x16 deck overlooking the private yard. Multiple gardens offer endless possibilities to cultivate your own outdoor paradise or farm-to-table experience. Retreat to 3 well sized bedrooms, accompanied by a 4 piece bathroom. A partially finished lower level presents limitless opportunities: large recroom, bonus room ideal for future bedroom & framing complete for 2nd bathroom. (id:22211)
The listing data above is provided under copyright by the Canada Real Estate Association.
The listing data is deemed reliable but is not guaranteed accurate by Canada Real Estate Association nor RealMaster.
MLS®, REALTOR® & associated logos are trademarks of The Canadian Real Estate Association.
Location
Province:
Ontario
City:
Perth
Community:
Gillies Corners
Room
Room
Level
Length
Width
Area
Other
Lower
3.66
3.05
11.16
12'0" x 10'0"
Laundry
Lower
3.66
2.13
7.80
12'0" x 7'0"
Recreation
Lower
7.01
6.10
42.76
23'0" x 20'0"
Living
Main
3.66
3.66
13.40
12'0" x 12'0"
Dining
Main
3.66
3.33
12.19
12'0" x 10'11"
Kitchen
Main
3.35
1.83
6.13
11'0" x 6'0"
Bedroom
Main
3.05
2.74
8.36
10'0" x 9'0"
Bedroom
Main
3.94
2.13
8.39
12'11" x 7'0"
Primary Bedroom
Main
3.35
3.33
11.16
11'0" x 10'11"
4pc Bathroom
Main
3.35
1.75
5.86
11'0" x 5'9"

