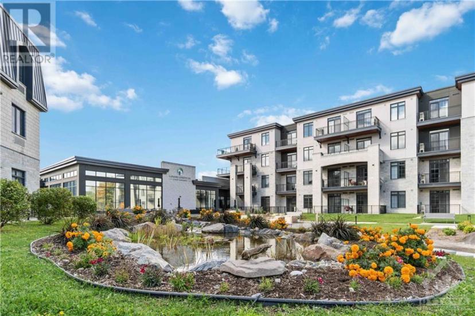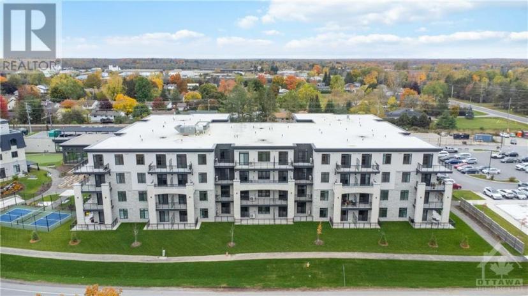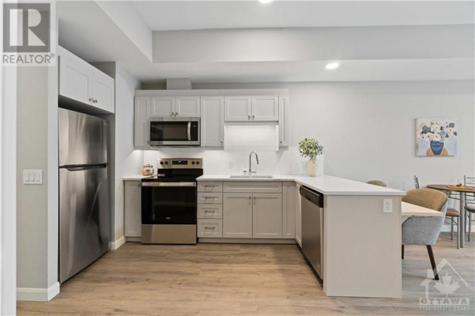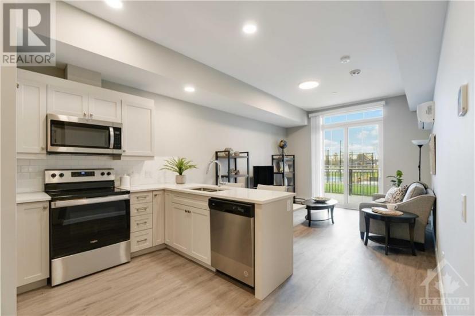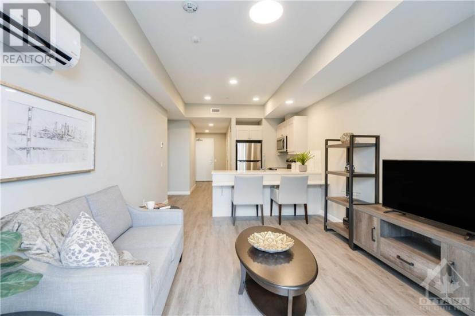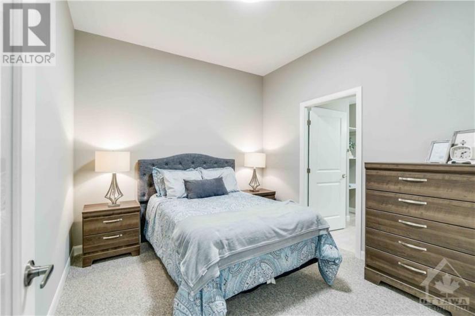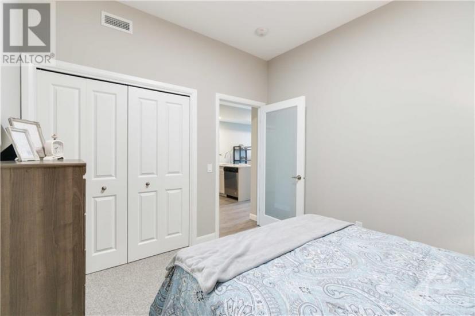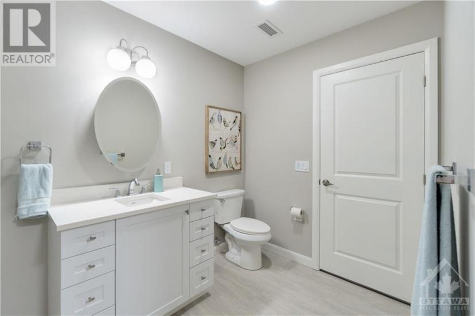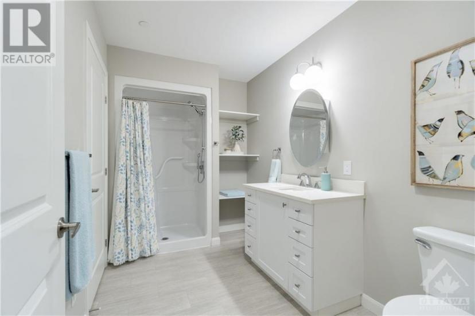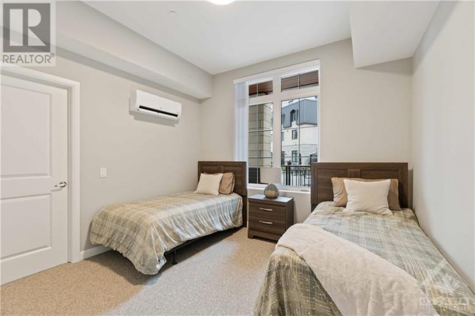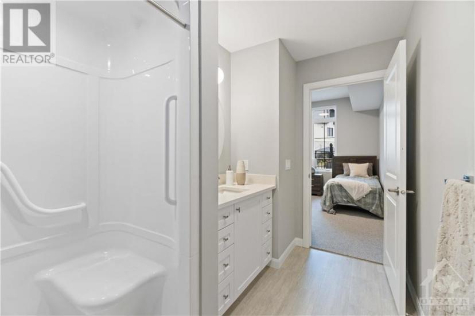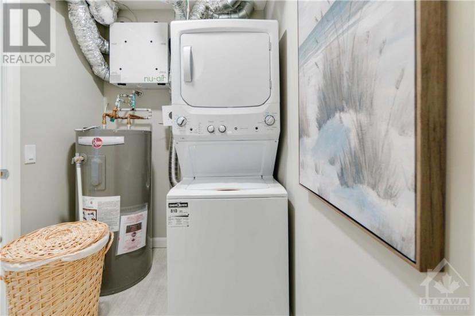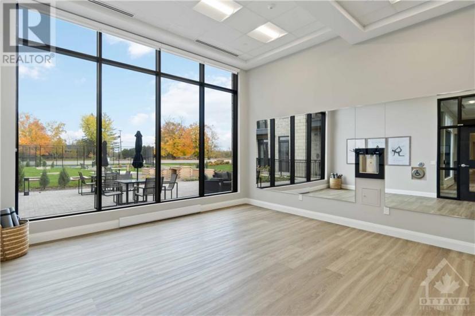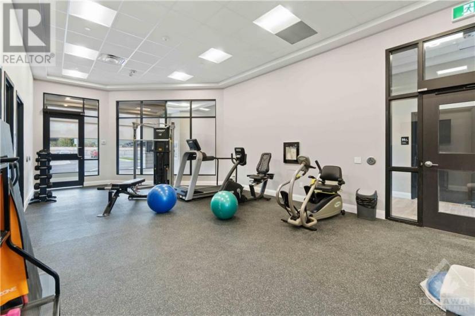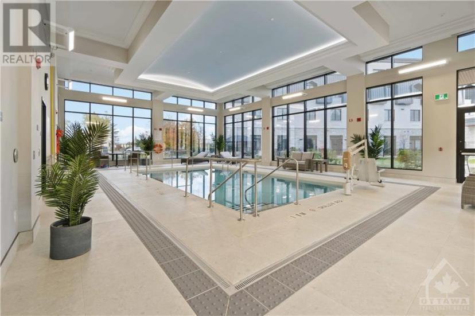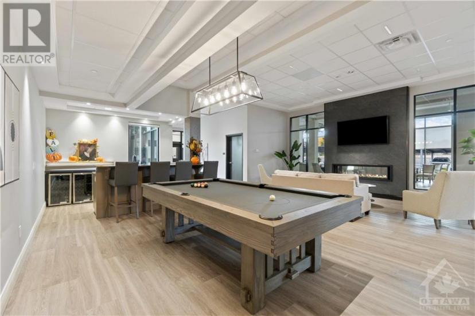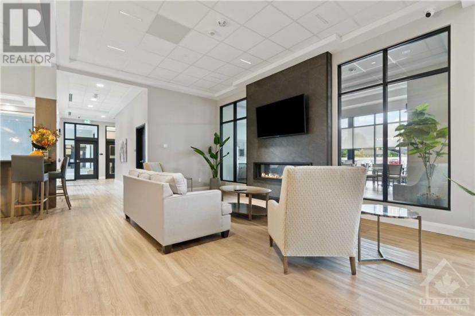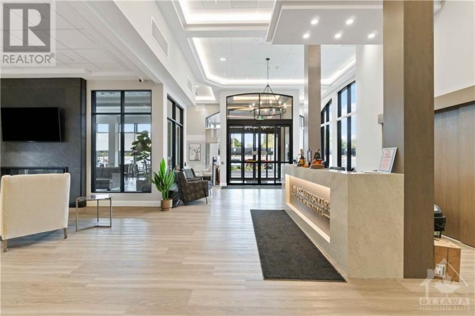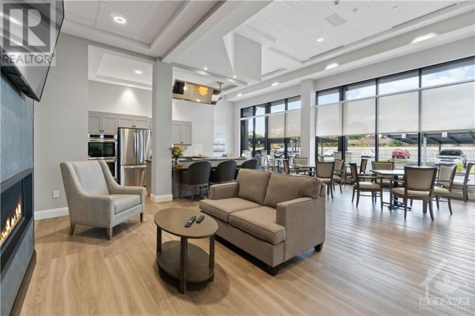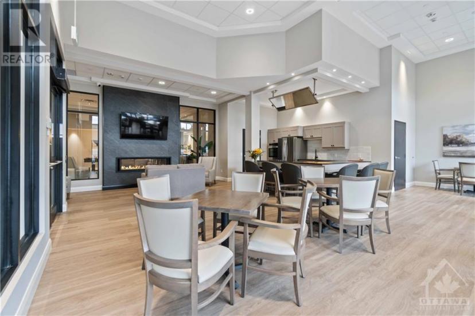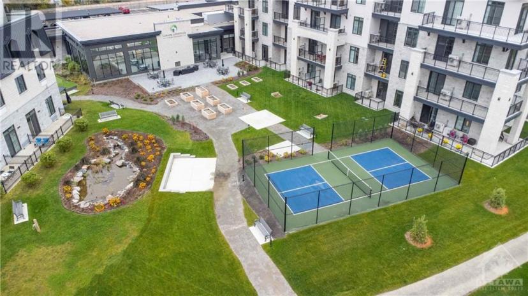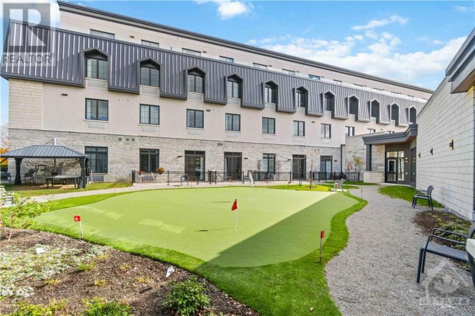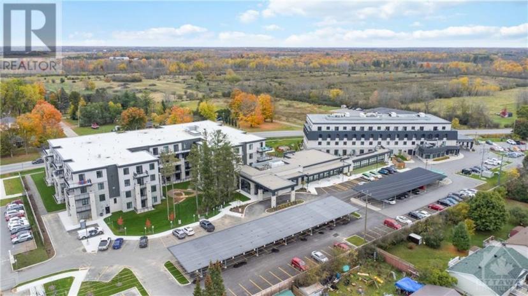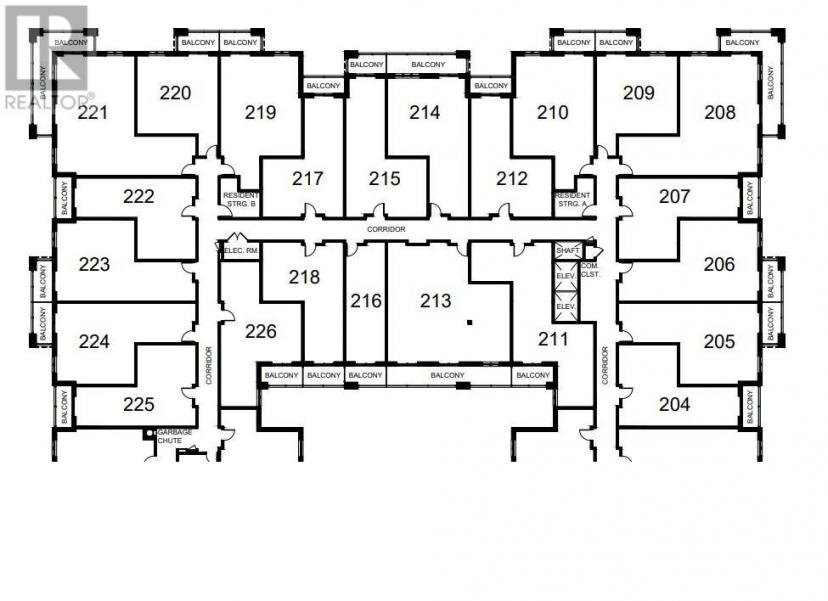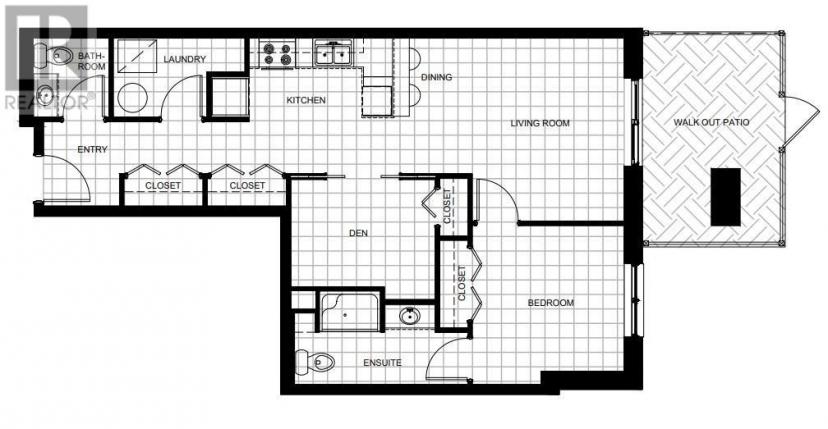- Ontario
- Perth
31 Eric Devlin Lane
CAD$3,200 Lease
105 31 Eric Devlin LanePerth, Ontario, K7H1K9
121

Open Map
Log in to view more information
Go To LoginSummary
ID1366177
StatusCurrent Listing
Ownership TypeFreehold
TypeResidential Apartment
RoomsBed:1,Bath:2
Land Size* ft X * ft
AgeConstructed Date: 2023
Listing Courtesy ofEXP REALTY
Detail
Building
Bathroom Total2
Bedrooms Total1
Bedrooms Above Ground1
AmenitiesLaundry - In Suite,Exercise Centre
AppliancesRefrigerator,Dishwasher,Dryer,Microwave,Stove,Washer,Blinds
Basement DevelopmentNot Applicable
Cooling TypeHeat Pump
Exterior FinishBrick
Fireplace PresentFalse
Flooring TypeWall-to-wall carpet,Laminate
Half Bath Total1
Heating FuelElectric
Heating TypeBaseboard heaters,Heat Pump
Stories Total1
Utility WaterMunicipal water
Basement
Basement TypeNone (Not Applicable)
Land
Size Total Text* ft X * ft
Acreagefalse
AmenitiesGolf Nearby,Recreation Nearby,Shopping,Water Nearby
Landscape FeaturesLandscaped
SewerMunicipal sewage system
Size Irregular* ft X * ft
Parking
Open
Visitor Parking
Surrounding
Community FeaturesAdult Oriented
Ammenities Near ByGolf Nearby,Recreation Nearby,Shopping,Water Nearby
Other
FeaturesElevator
BasementNot Applicable,None (Not Applicable)
PoolIndoor pool
FireplaceFalse
HeatingBaseboard heaters,Heat Pump
Unit No.105
Remarks
Welcome to Lanark Lifestyles luxury apartments! Lanark Lifestyles, believe in maintaining an active and engaged lifestyle focused on mental, physical and emotional health. These apartments are 100% pet friendly, fitness room, Saltwater Pool & Sauna, Front Desk Concierge, Putting Green, Pickleball, Bocce Ball & Horseshoe pit and so much more! This beautifully designed 1 bedroom plus den unit with quartz countertops, luxury laminate flooring throughout and a carpeted bedroom for that extra coziness. Enjoy your tea each morning on your 145 sqft walkout patio. Book your showing today! Open houses every Wednesday, Saturday & Sunday 1-4pm. (id:22211)
The listing data above is provided under copyright by the Canada Real Estate Association.
The listing data is deemed reliable but is not guaranteed accurate by Canada Real Estate Association nor RealMaster.
MLS®, REALTOR® & associated logos are trademarks of The Canadian Real Estate Association.
Open House
28
2024-04-28
1:00 PM - 4:00 PM
1:00 PM - 4:00 PM
On Site
Location
Province:
Ontario
City:
Perth
Community:
Perth
Room
Room
Level
Length
Width
Area
2pc Bathroom
Main
1.83
1.52
2.78
6'0" x 5'0"
Laundry
Main
1.83
1.83
3.35
6'0" x 6'0"
Kitchen
Main
3.05
3.66
11.16
10'0" x 12'0"
Living
Main
3.66
3.66
13.40
12'0" x 12'0"
Bedroom
Main
3.35
3.35
11.22
11'0" x 11'0"
3pc Ensuite bath
Main
1.83
3.66
6.70
6'0" x 12'0"
Den
Main
2.44
3.05
7.44
8'0" x 10'0"

