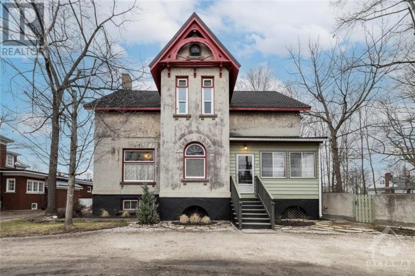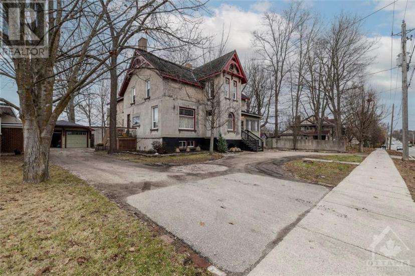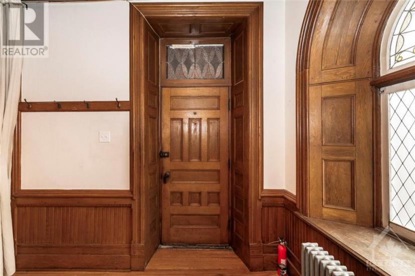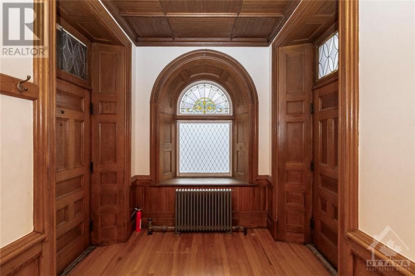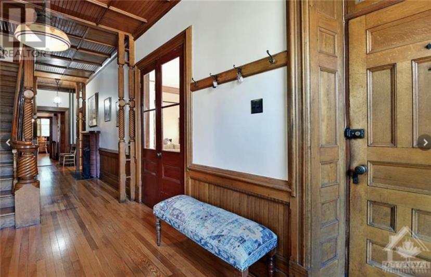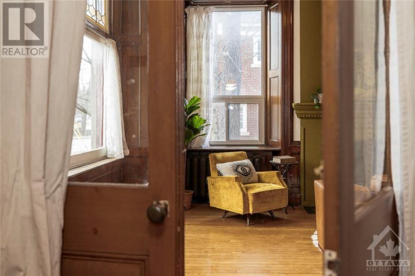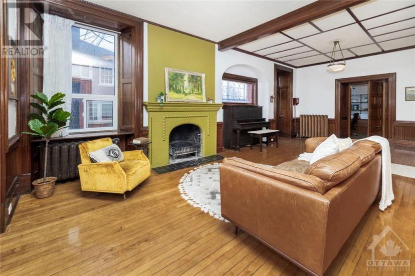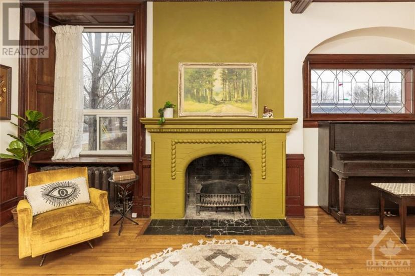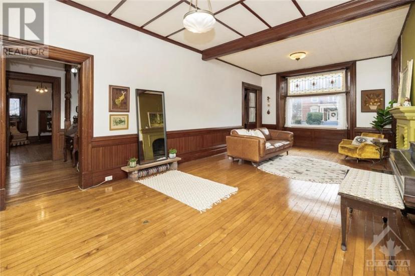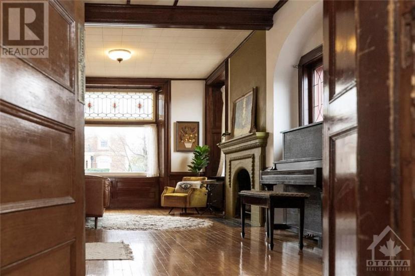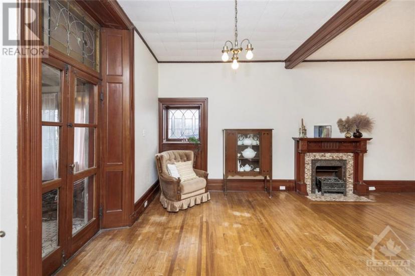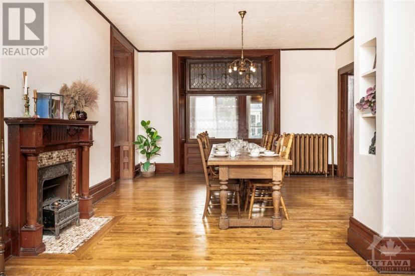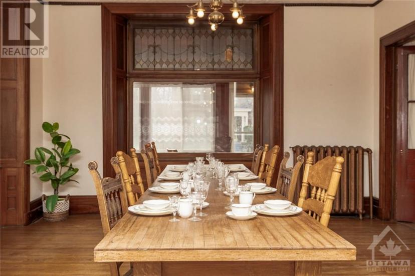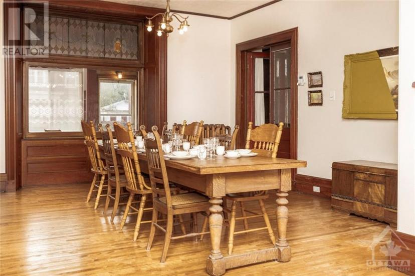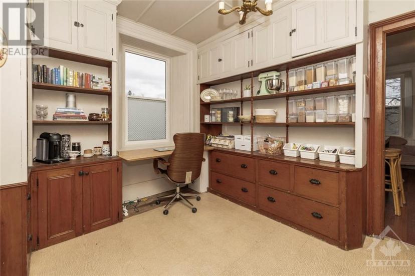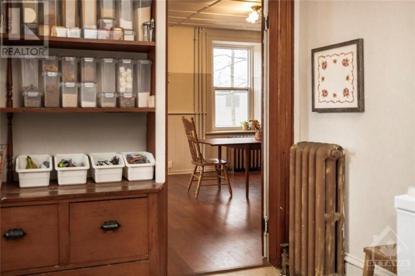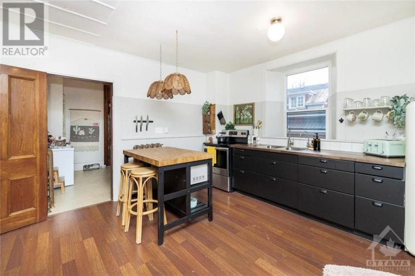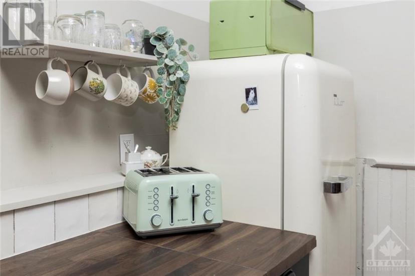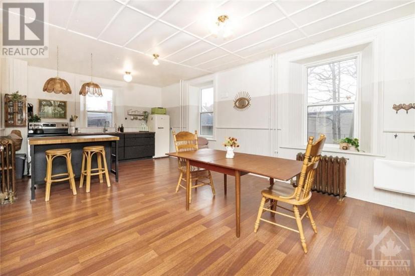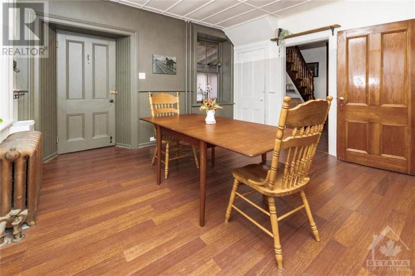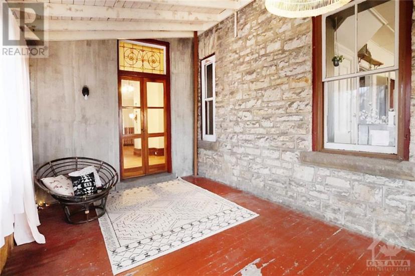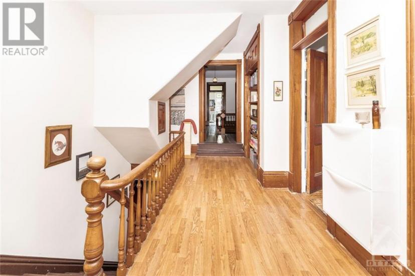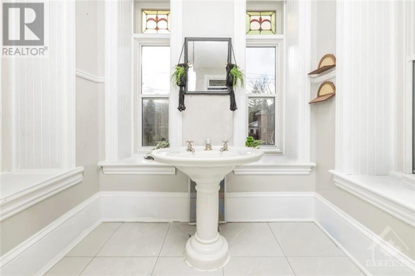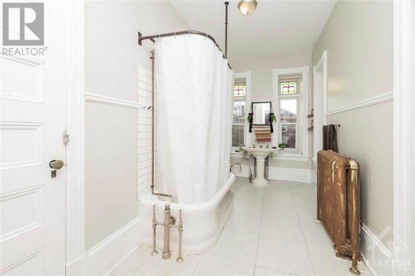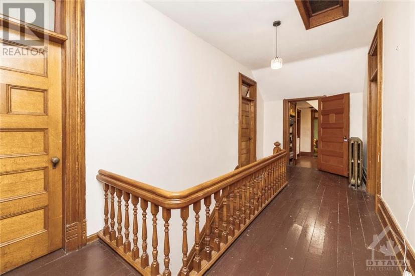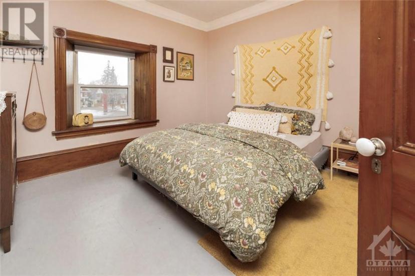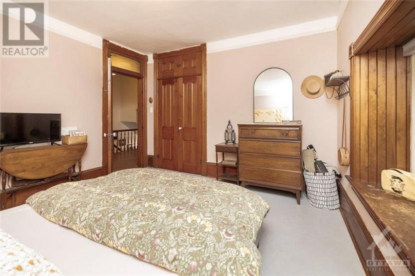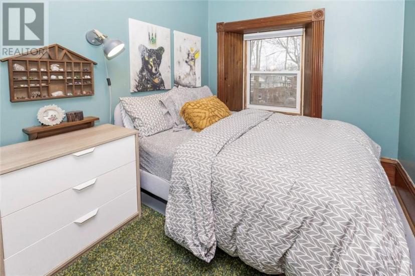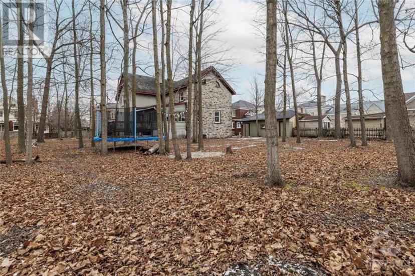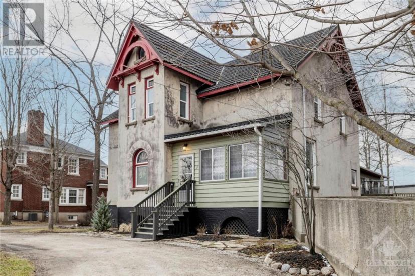- Ontario
- Perth
3 Drummond St E
CAD$799,000 Sale
3 Drummond St EPerth, Ontario, K7H1E4
5210

Open Map
Log in to view more information
Go To LoginSummary
ID1370474
StatusCurrent Listing
Ownership TypeFreehold
TypeResidential House,Detached
RoomsBed:5,Bath:2
Lot Size92.6 * 163.5 ft 92.6 ft X 163.5 ft (Irregular Lot)
Land Size92.6 ft X 163.5 ft (Irregular Lot)
AgeConstructed Date: 1832
Listing Courtesy ofRE/MAX AFFILIATES REALTY LTD.
Detail
Building
Bathroom Total2
Bedrooms Total5
Bedrooms Above Ground5
AppliancesRefrigerator,Dishwasher,Dryer,Stove,Washer
Basement DevelopmentUnfinished
Construction Style AttachmentDetached
Cooling TypeNone
Exterior FinishStone,Stucco,Wood
Fireplace PresentTrue
Fireplace Total4
FixtureDrapes/Window coverings
Flooring TypeHardwood,Other,Ceramic
Foundation TypeStone
Half Bath Total0
Heating FuelNatural gas
Heating TypeRadiant heat
Stories Total2
Utility WaterMunicipal water
Basement
Basement TypeFull (Unfinished)
Land
Size Total Text92.6 ft X 163.5 ft (Irregular Lot)
Acreagefalse
AmenitiesGolf Nearby,Recreation Nearby,Shopping
SewerMunicipal sewage system
Size Irregular92.6 ft X 163.5 ft (Irregular Lot)
Surrounding
Community FeaturesFamily Oriented,School Bus
Ammenities Near ByGolf Nearby,Recreation Nearby,Shopping
Other
Communication TypeInternet Access
StructurePorch
FeaturesTreed
BasementUnfinished,Full (Unfinished)
FireplaceTrue
HeatingRadiant heat
Remarks
Nestled in the heart of historic downtown Perth, this home features the original stone façade hiding under the exterior, soaring 10 ft ceilings, timeless stained glass, a butler's pantry and meticulously crafted woodwork & this is just the beginning. Built in 1832 for Rev. William Bell, the inaugural Presbyterian Minister of Perth, & subsequently inhabited by a local distiller & town Mayor, this residence has been a cornerstone of downtown Perth for over 150 years. Its location is priceless, a small walk to all town's amenities. The main level boasts captivating dining & living areas, an impressive hallway, and two sunrooms. Ascend one of the two staircases to discover five bedrooms, two spacious bathrooms, and a versatile space suitable for a laundry room or an additional bedroom. A detached two-car garage complements the residence, situated on a delightful lot adorned with mature trees. This home is zoned R3 and holds incredible potential and awaits its new owners. (id:22211)
The listing data above is provided under copyright by the Canada Real Estate Association.
The listing data is deemed reliable but is not guaranteed accurate by Canada Real Estate Association nor RealMaster.
MLS®, REALTOR® & associated logos are trademarks of The Canadian Real Estate Association.
Location
Province:
Ontario
City:
Perth
Community:
Perth
Room
Room
Level
Length
Width
Area
Bedroom
Second
3.35
3.35
11.22
11'0" x 11'0"
Bedroom
Second
3.96
3.35
13.27
13'0" x 11'0"
Bedroom
Second
3.35
3.66
12.26
11'0" x 12'0"
Bedroom
Second
4.57
2.74
12.52
15'0" x 9'0"
Primary Bedroom
Second
4.27
4.57
19.51
14'0" x 15'0"
3pc Bathroom
Second
3.35
2.74
9.18
11'0" x 9'0"
4pc Bathroom
Second
4.57
2.13
9.73
15'0" x 7'0"
Games
Bsmt
4.88
3.35
16.35
16'0" x 11'0"
Living
Main
8.23
3.96
32.59
27'0" x 13'0"
Dining
Main
7.92
4.57
36.19
26'0" x 15'0"
Foyer
Main
10.36
2.13
22.07
34'0" x 7'0"
Kitchen
Main
6.40
3.96
25.34
21'0" x 13'0"
Sunroom
Main
7.62
3.35
25.53
25'0" x 11'0"
Family/Fireplace
Main
8.23
3.96
32.59
27'0" x 13'0"
Library
Main
3.05
3.05
9.30
10'0" x 10'0"

