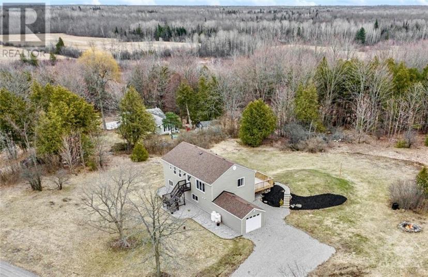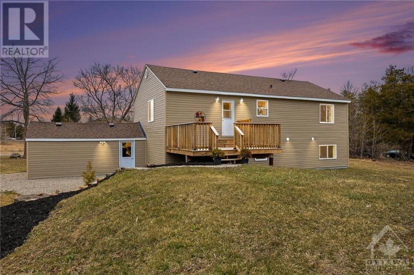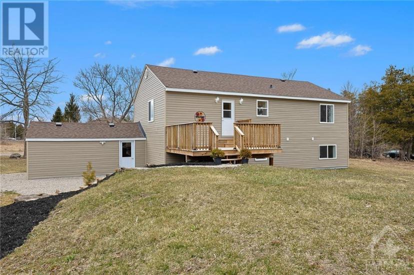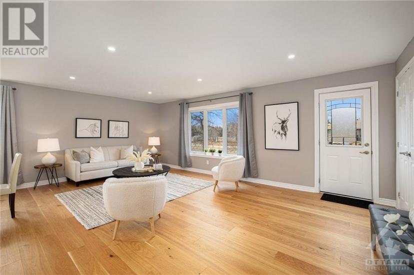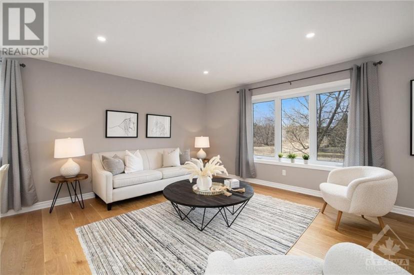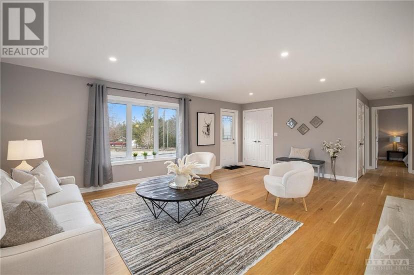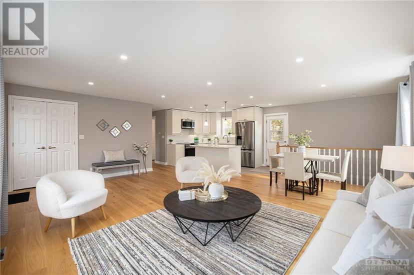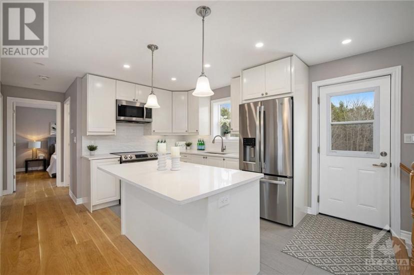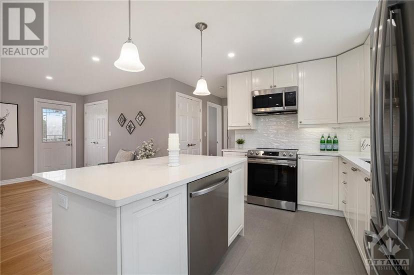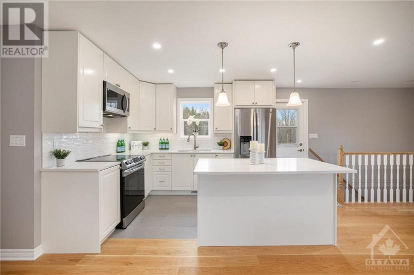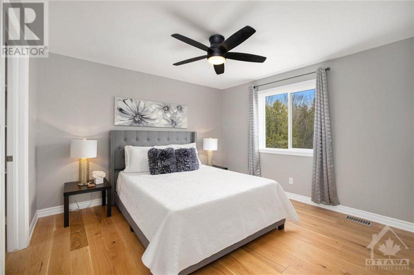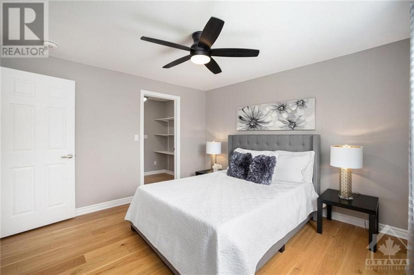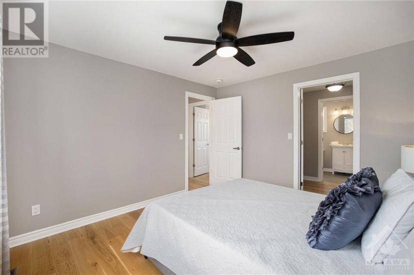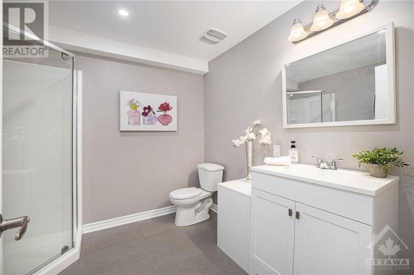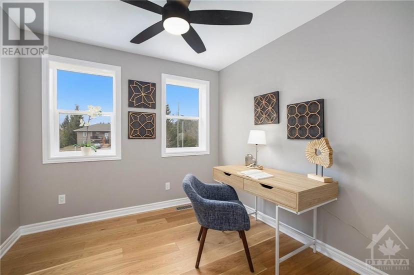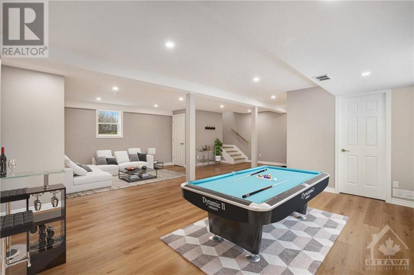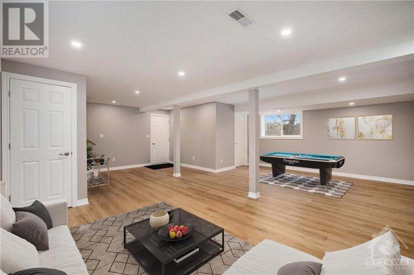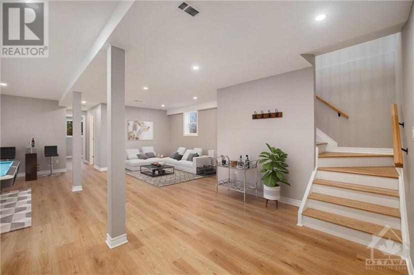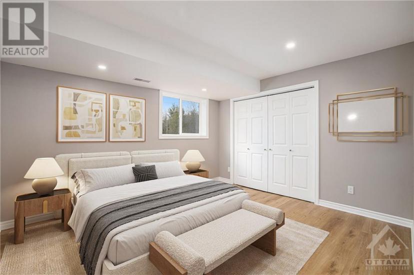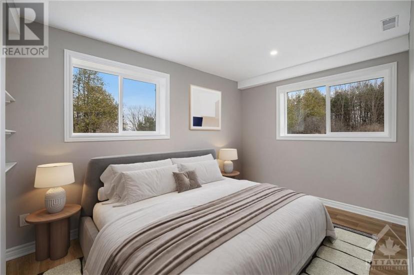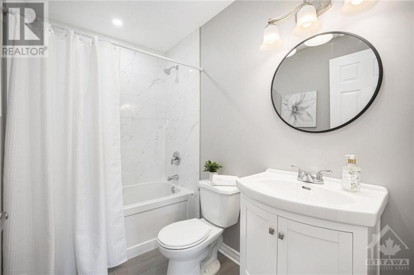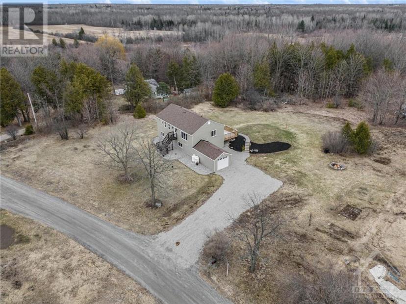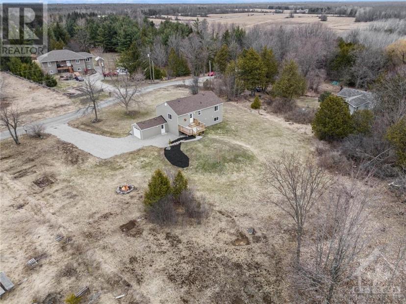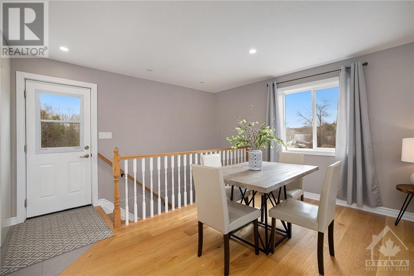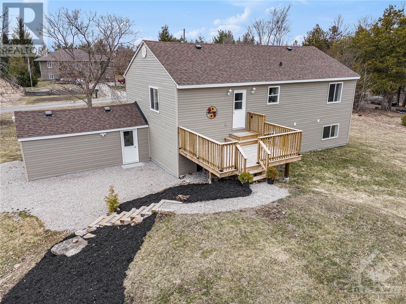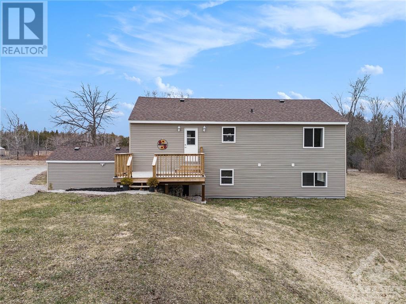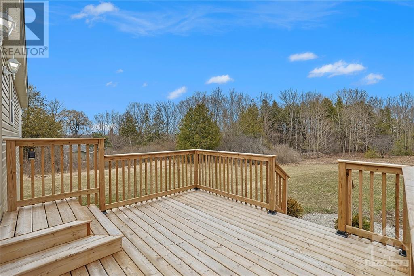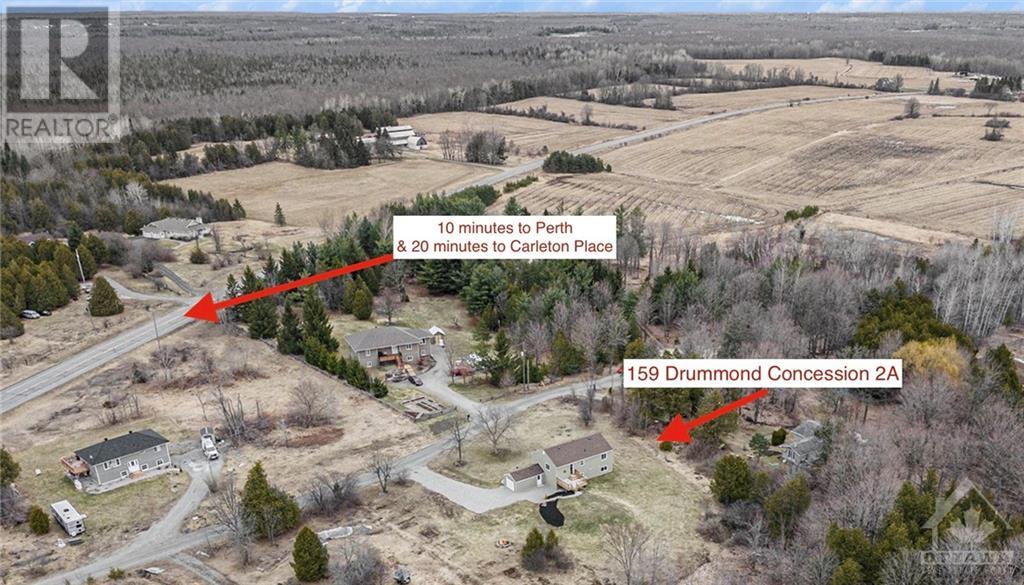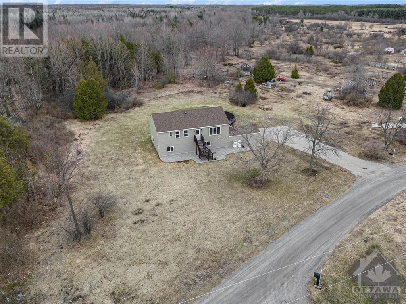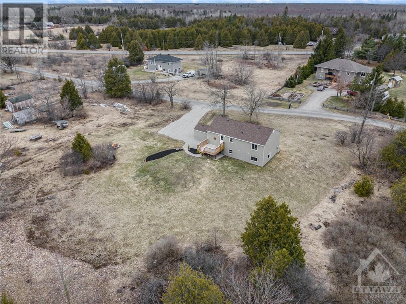- Ontario
- Perth
159 Drummond Concession 2a Rd
CAD$574,900 Sale
159 Drummond Concession 2a RdPerth, Ontario, K7H3C3
2+2310

Open Map
Log in to view more information
Go To LoginSummary
ID1386241
StatusCurrent Listing
Ownership TypeFreehold
TypeResidential House,Detached,Bungalow
RoomsBed:2+2,Bath:3
Land Size1 ac
AgeConstructed Date: 1980
Listing Courtesy ofROYAL LEPAGE TEAM REALTY
Detail
Building
Bathroom Total3
Bedrooms Total4
Bedrooms Above Ground2
Bedrooms Below Ground2
AppliancesRefrigerator,Dishwasher,Dryer,Hood Fan,Stove,Washer
Basement DevelopmentFinished
Construction Style AttachmentDetached
Cooling TypeNone
Exterior FinishSiding
Fireplace PresentFalse
Fire ProtectionSmoke Detectors
FixtureCeiling fans
Flooring TypeHardwood,Tile
Foundation TypeWood
Half Bath Total0
Heating FuelPropane
Heating TypeForced air
Stories Total1
Utility WaterDrilled Well,Well
Basement
Basement TypeFull (Finished)
Land
Size Total1 ac
Size Total Text1 ac
Acreagetrue
SewerSeptic System
Size Irregular1
Parking
Attached Garage
Open
Gravel
Utilities
ElectricityAvailable
Surrounding
Road TypeNo thru road
Other
StructureDeck
FeaturesCul-de-sac
BasementFinished,Full (Finished)
FireplaceFalse
HeatingForced air
Remarks
OPEN HOUSE Sunday April 14th 2:00-4:00pm. Beautifully renovated, bright country home on a serene 1 acre lot boasts 4 bedrooms on 2 levels, with 3 FULL bathrooms, recreation room & attached 1 car garage. Only 10 min drive to Perth & 20 minutes to Carleton Place. The lower level has in-law suite potential with separate entrance through garage. This home is truly move-in ready & has not been lived in since receiving quality renovations. Country charm throughout with gorgeous hardwood & tile flooring, as well as modern pot lights on main & lower level. The kitchen is a dream with large island, quartz counters & stainless steel appliances. Two bedrooms & two bathrooms are on the main floor, the primary bedroom with walk-through closet leading to the en-suite bathroom. The lower level has two more bedrooms, a large recreation area, a full bath, laundry & so many windows! Enjoy cozy evenings by the campfire or on the large deck overlooking the yard. Some photos are virtually staged. (id:22211)
The listing data above is provided under copyright by the Canada Real Estate Association.
The listing data is deemed reliable but is not guaranteed accurate by Canada Real Estate Association nor RealMaster.
MLS®, REALTOR® & associated logos are trademarks of The Canadian Real Estate Association.
Location
Province:
Ontario
City:
Perth
Community:
Rural
Room
Room
Level
Length
Width
Area
Family
Lower
7.75
7.11
55.10
25'5" x 23'4"
Bedroom
Lower
3.56
2.54
9.04
11'8" x 8'4"
Bedroom
Lower
3.86
3.43
13.24
12'8" x 11'3"
Laundry
Lower
NaN
Measurements not available
Full bathroom
Lower
2.59
2.57
6.66
8'6" x 8'5"
Living
Main
6.35
3.56
22.61
20'10" x 11'8"
Dining
Main
2.90
2.46
7.13
9'6" x 8'1"
Kitchen
Main
3.28
2.64
8.66
10'9" x 8'8"
Full bathroom
Main
2.46
1.52
3.74
8'1" x 5'0"
Primary Bedroom
Main
3.61
3.45
12.45
11'10" x 11'4"
3pc Ensuite bath
Main
2.46
1.50
3.69
8'1" x 4'11"
Bedroom
Main
3.40
2.74
9.32
11'2" x 9'0"
Other
Main
2.44
1.83
4.47
8'0" x 6'0"

