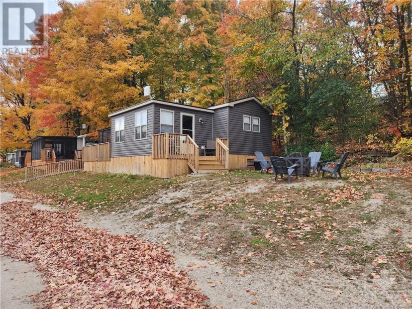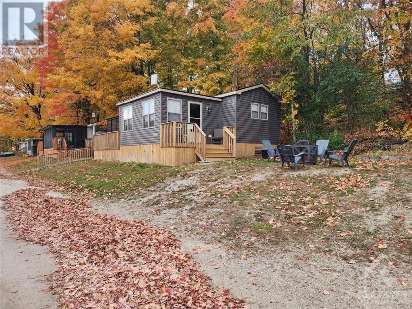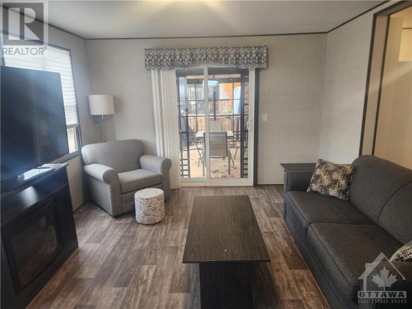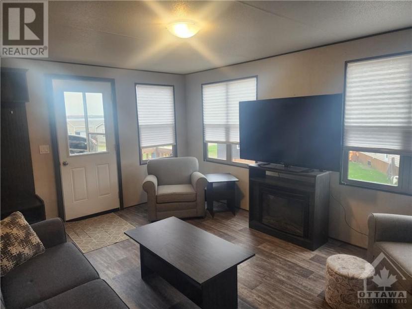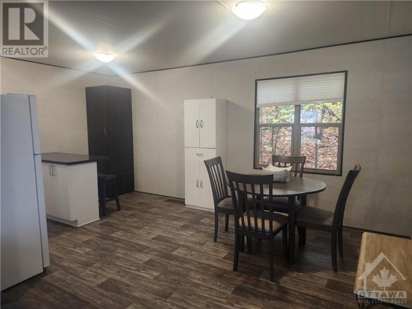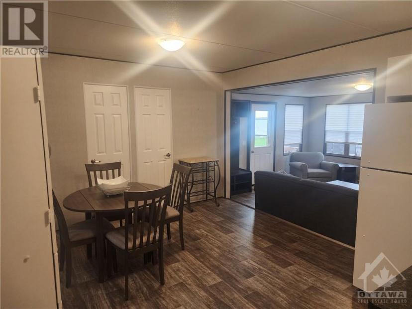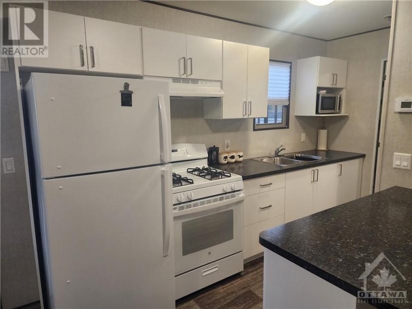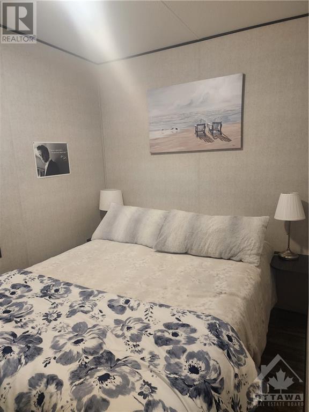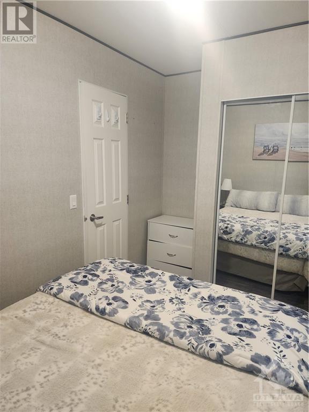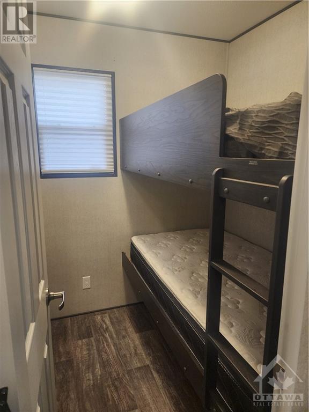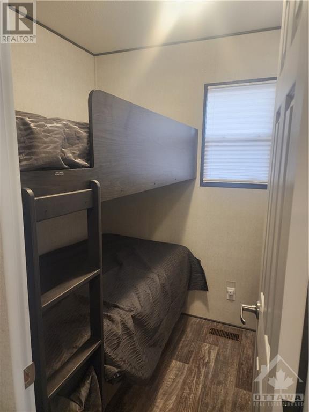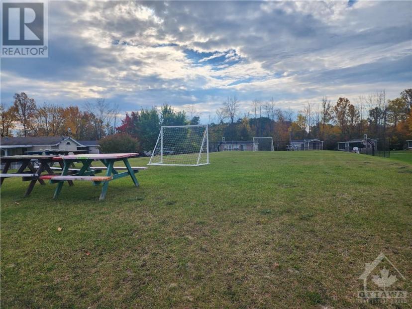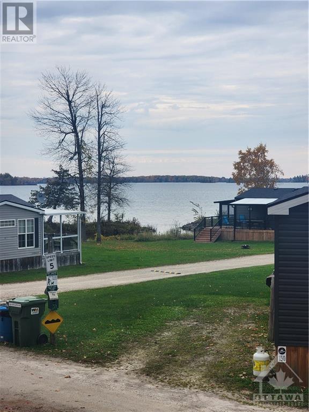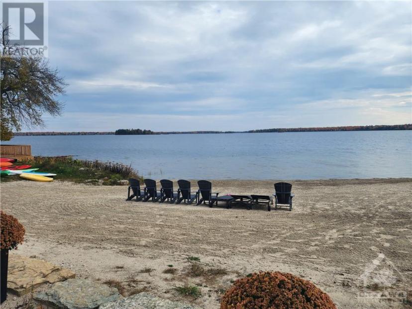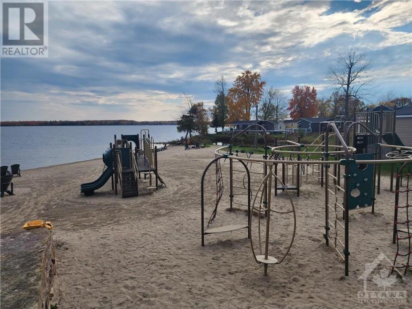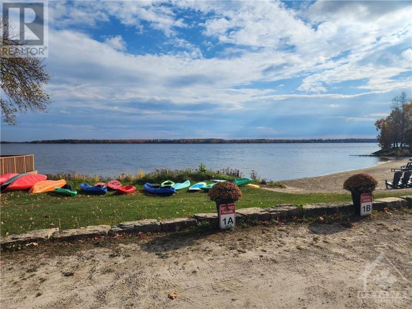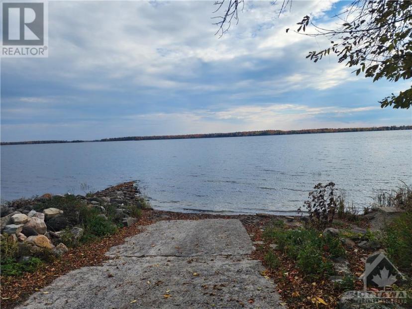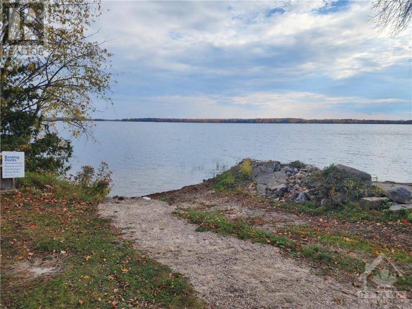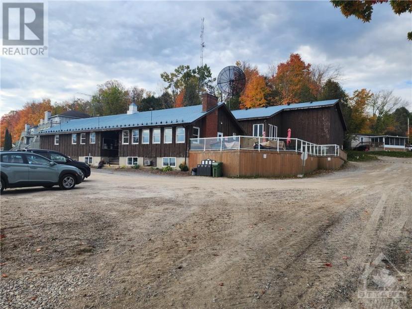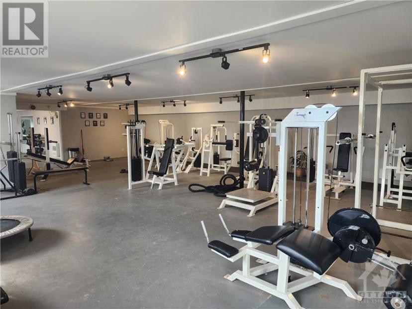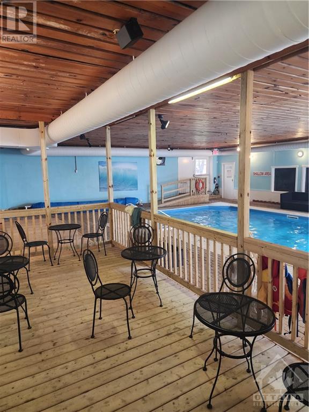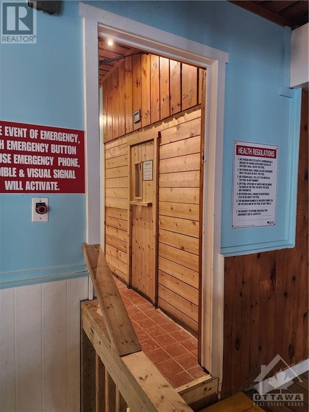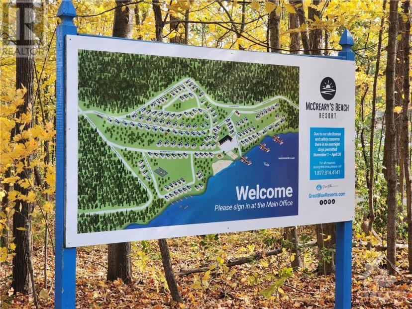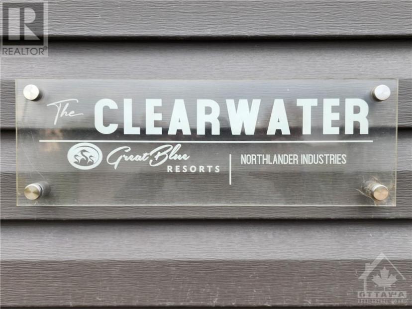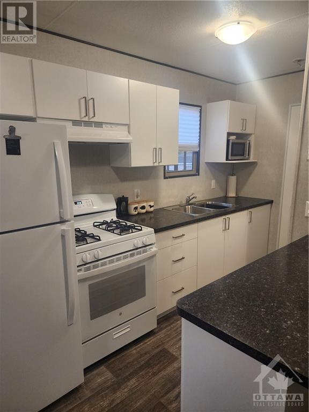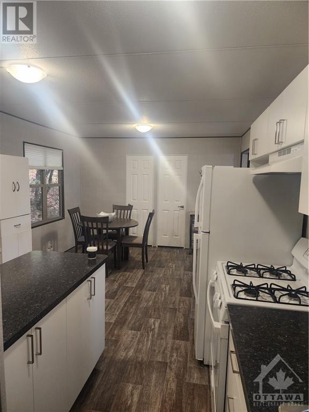- Ontario
- Perth
143 Mccrearys Beach Rd
CAD$139,888 Sale
143 Mccrearys Beach RdPerth, Ontario, K7H0J3
313

Open Map
Log in to view more information
Go To LoginSummary
ID1385599
StatusCurrent Listing
Ownership TypeFreehold
TypeResidential Other,Mobile,Detached
RoomsBed:3,Bath:1
Lot Size0 * 0 ft 0 ft X 0 ft
Land Size0 ft X 0 ft
AgeConstructed Date: 2021
Maint Fee10000
Maintenance Fee TypeCommon Area Maintenance,Property Management,Waste Removal,Ground Maintenance,Electricity,Water,Parking,Recreation Facilities,Sewer,Parcel of Tied Land
Listing Courtesy ofAVENUE NORTH REALTY INC.
Detail
Building
Bathroom Total1
Bedrooms Total3
Bedrooms Above Ground3
AmenitiesFurnished
AppliancesRefrigerator,Hood Fan,Microwave,Stove,Blinds
Basement DevelopmentNot Applicable
Construction Style AttachmentDetached
Cooling TypeHeat Pump
Exterior FinishSiding
Fireplace PresentFalse
Flooring TypeLaminate
Foundation TypeNone
Half Bath Total0
Heating FuelElectric
Heating TypeForced air,Heat Pump
Utility WaterDrilled Well
Basement
Basement TypeNone (Not Applicable)
Land
Size Total Text0 ft X 0 ft
Access TypeWater access
Acreagefalse
AmenitiesWater Nearby
SewerSeptic System
Size Irregular0 ft X 0 ft
Parking
Open
Gravel
Surrounding
Community FeaturesRecreational Facilities,Family Oriented,Lake Privileges
Ammenities Near ByWater Nearby
View TypeLake view
Other
Communication TypeCable Internet access,Internet Access
Storage TypeStorage Shed
StructureDeck
FeaturesBeach property
BasementNot Applicable,None (Not Applicable)
PoolIndoor pool
FireplaceFalse
HeatingForced air,Heat Pump
Remarks
MUST SEE!! Very RARE Offer! This beautiful and spacious 3 bed/bath cottage was bought in 2021 & was only lived in for a total of 2 months. It comes fully furnished (everything you see is included) along with brand new Appliances. Big deck outside with Gazebo to host BBQ's & entertain (2 new kayaks included). Steps from the gorgeous beach & vibrant Community Center where you can enjoy a wide variety of activities, including water sport rentals (see realtor remarks for more info). Outdoor enthusiasts will delight in amenities such as soccer fields, basketball & tennis courts, volleyball & pickleball. From sunrise vistas to lazy beach days, McCreary's offers a refreshing escape for all ages. Embrace an active lifestyle or indulge in peaceful relaxation - the choice is yours. The Resort is 3 seasons, open from May 1st - Oct 31st, & the fees are 2 separate payments of $5200. You can also choose to have the cottage moved to another location of your choosing (it is not stuck at the Resort). (id:22211)
The listing data above is provided under copyright by the Canada Real Estate Association.
The listing data is deemed reliable but is not guaranteed accurate by Canada Real Estate Association nor RealMaster.
MLS®, REALTOR® & associated logos are trademarks of The Canadian Real Estate Association.
Location
Province:
Ontario
City:
Perth
Community:
Drummond Twp
Room
Room
Level
Length
Width
Area
Living
Main
4.75
3.53
16.77
15'7" x 11'7"
Kitchen
Main
3.61
3.53
12.74
11'10" x 11'7"
3pc Bathroom
Main
1.83
1.52
2.78
6'0" x 5'0"
Primary Bedroom
Main
2.13
2.84
6.05
7'0" x 9'4"
Bedroom
Main
1.93
1.73
3.34
6'4" x 5'8"
Bedroom
Main
1.93
1.73
3.34
6'4" x 5'8"

