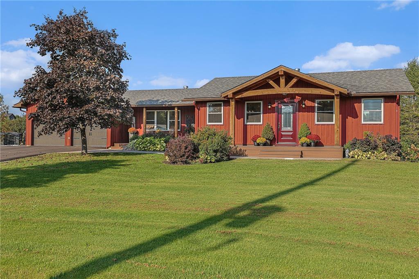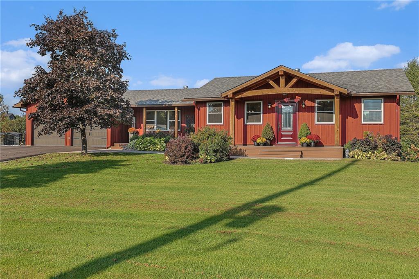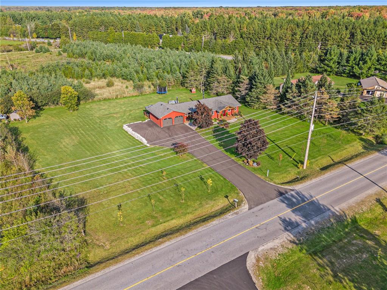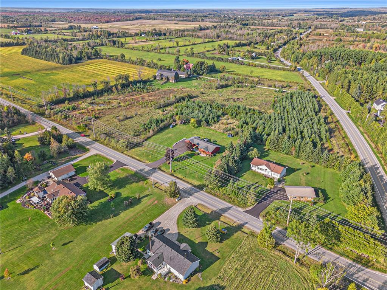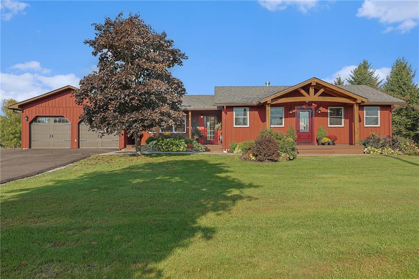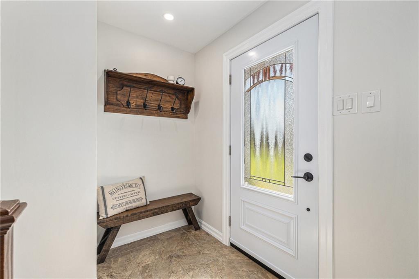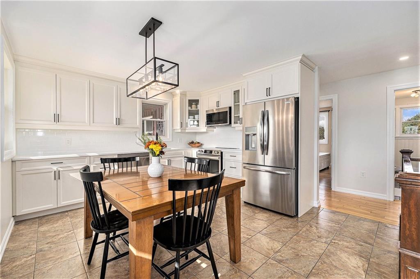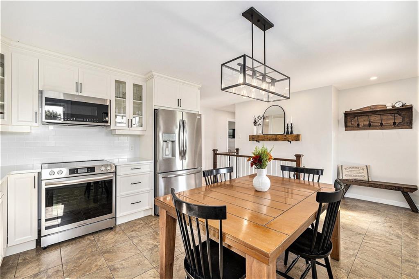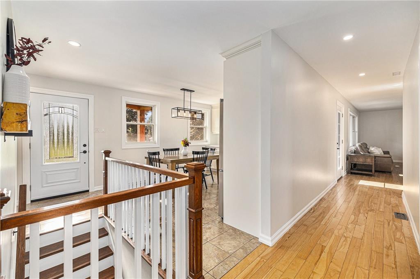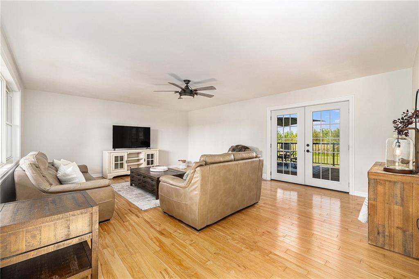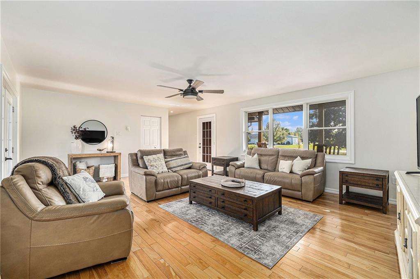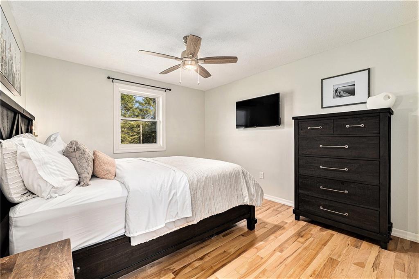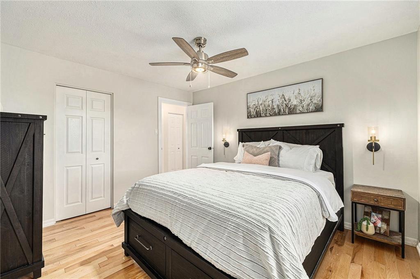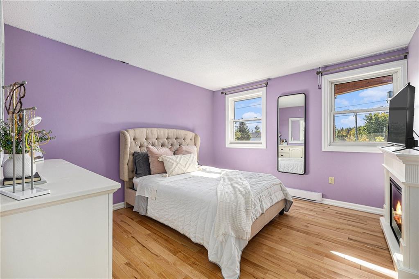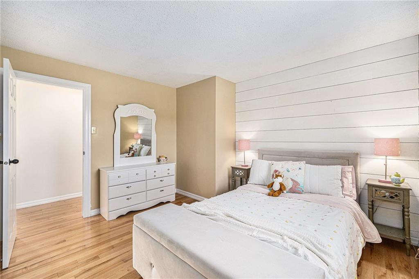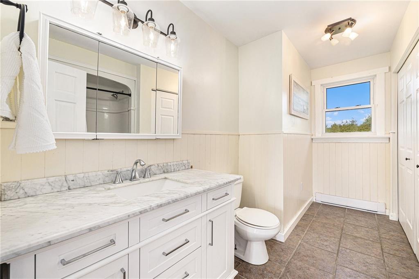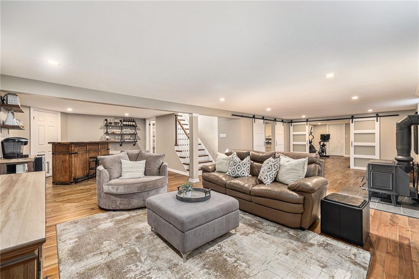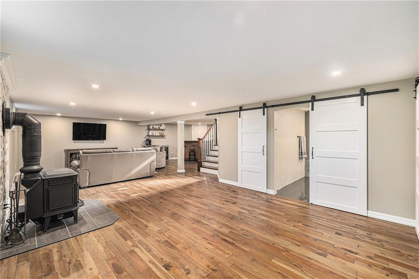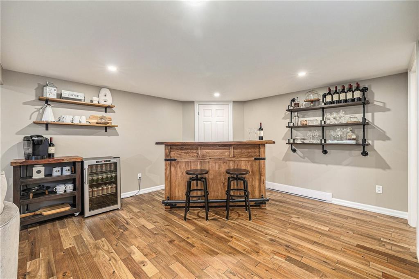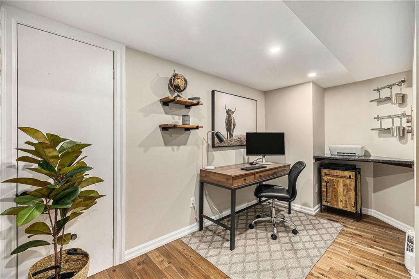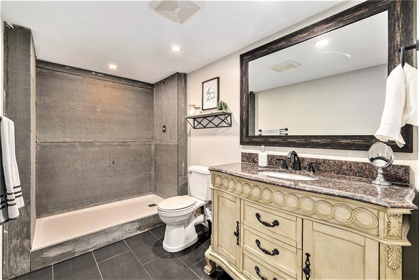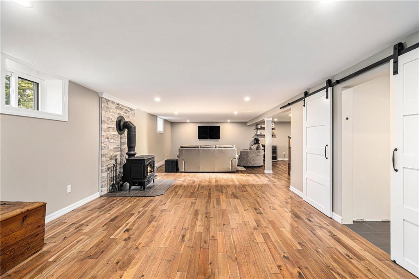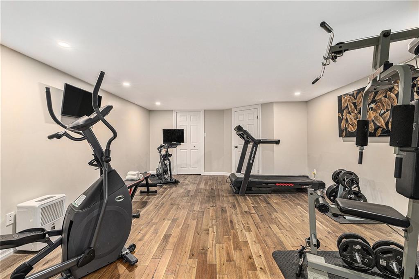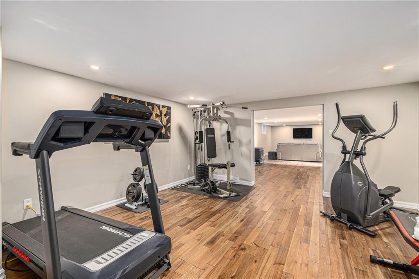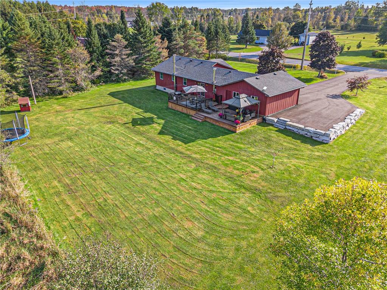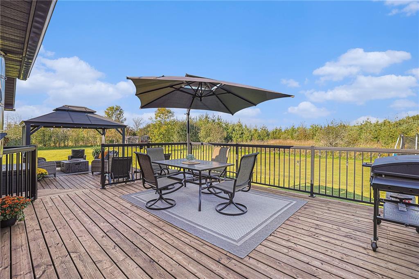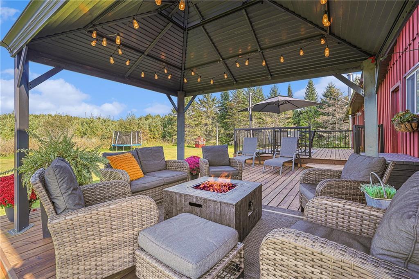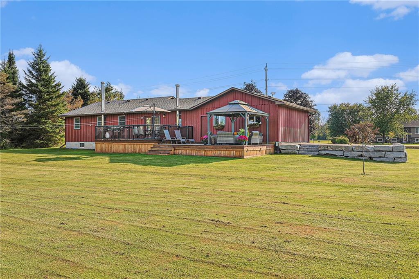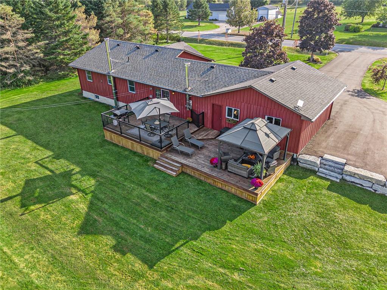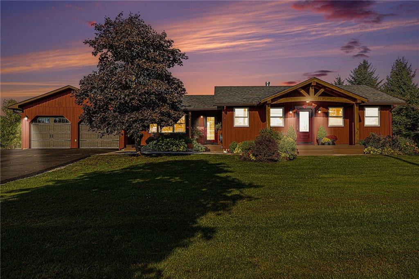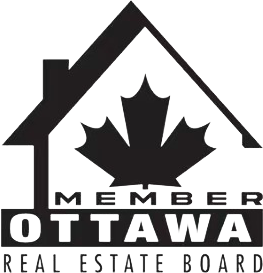- Ontario
- Perth
126 Code Rd
CAD$764,900
CAD$764,900 Asking price
126 Code RdPerth, Ontario, K7H3C8
Delisted · Cancelled ·
3210(+2)
Listing information last updated on Mon Oct 21 2024 11:05:48 GMT-0400 (Eastern Daylight Time)

Open Map
Log in to view more information
Go To LoginSummary
ID1413051
StatusCancelled
Ownership TypeFreehold
Brokered ByRE/MAX FRONTLINE REALTY
TypeResidential Bungalow,Detached
AgeConstructed Date: 1987
Lot Size220 * 209 Feet
Land Size45980 ft²
RoomsBed:3,Bath:2
Detail
Building
Bathroom Total2
Bedrooms Total3
Bedrooms Above Ground3
AmenitiesExercise Centre
AppliancesRefrigerator,Dishwasher,Dryer,Microwave Range Hood Combo,Stove,Washer
Architectural StyleBungalow
Basement DevelopmentFinished
Basement TypeFull (Finished)
Constructed Date1987
Construction Style AttachmentDetached
Cooling TypeUnknown
Exterior FinishWood
Fireplace PresentFalse
Fire ProtectionSmoke Detectors
FixtureCeiling fans
Flooring TypeHardwood,Ceramic
Foundation TypeBlock,Poured Concrete
Half Bath Total0
Heating FuelElectric
Heating TypeBaseboard heaters
Size Interior
Stories Total1
Total Finished Area
TypeHouse
Utility WaterDrilled Well
Exterior FinishWood
Fire RetrofitNot Applicable
Floor CoveringCeramic,Hardwood
Foundation DescriptionBlock,Poured Concrete
Legal DescriptionPT S1/2 LT 16 CON 3 DRUMMOND PT 1 & 2, 27R4316; DRUMMOND-N ELMSLEY, LANARK COUNTY
Room Count15
Appliances IncludedDishwasher,Dryer,Microwave/Hood Fan,Refrigerator,Stove,Washer
Land
Size Total1.03 ac
Size Total Text1.03 ac
Acreagetrue
AmenitiesRecreation Nearby,Water Nearby
Landscape FeaturesLandscaped
SewerSeptic System
Size Irregular1.03
Numof Acres1.03
Attached Garage
Gravel
Utilities
Water SupplyDrilled Well
Features Equipment IncludedCeiling Fan,Drapery Tracks,Smoke Detector,Storage Shed,Wood Stove
Surrounding
Ammenities Near ByRecreation Nearby,Water Nearby
Community FeaturesFamily Oriented,School Bus
Road TypePaved road
Zoning DescriptionResidential
Other
FeaturesGazebo
Site InfluencesDeck,Exercise Room,Family Oriented,Gazebo,Landscaped,No Rear Neighbours,School Bus
Sewer TypeSeptic Installed
Distribute On InternetYes
BasementFull
A/COther (See Remarks)
HeatingBaseboard
ExposureW
Remarks
Welcome to 126 Code Road. This meticulously cared for 3 bedroom (+Den), 2 bathroom ranch style home is a rare gem in a quiet and peaceful setting. Step inside off the stunning timber frame porch into your brand new custom kitchen feat. wooden cabinetry, gleaming backsplash, quartz countertops and top of the line Frigidaire appliances. Large family room with garden doors leading to expansive rear decking. The primary bedroom offers a generous sized walk-in closet, 2 additional bedrooms, 4pc bathroom w/ convenient main floor laundry. Make your way down the custom staircase to the lower level. You will instantly be impressed with the hardwoods floors, cozy woodstove, large family rm, bar area (perfect for holiday entertaining) office w/ gorgeous stone accent wall, 3pc bathroom, and large home gym with walk-in closet. This turn-key home is everything you've been dreaming of. Enjoy evenings on the back patio. Private, highly efficient. School bus, curb-side pick up. Only 30 min. to Kanata.
The listing data is provided under copyright by the Ottawa Real Estate Board.
The listing data is deemed reliable but is not guaranteed accurate by the Ottawa Real Estate Board nor RealMaster.
Location
Province:
Ontario
City:
Perth
Community:
Drummond Center 908- Drummond/N Elmsley (Drummond) Twp
Room
Room
Level
Length
Width
Area
Kitchen
Main
12.58
19.25
242.23
Other
Lower
12.75
12.42
158.31
Office
Lower
4.08
9.75
39.81
Bath 3-Piece
Lower
10.58
5.67
59.97
Gym
Lower
14.50
16.42
238.04
Walk-In Closet
Lower
7.83
4.67
36.56
Utility Rm
Lower
6.25
8.67
54.17
Living Rm
Main
16.42
21.67
355.69
Bath 4-Piece
Main
12.17
8.33
101.39
Bedroom
Main
12.17
11.33
137.89
Bedroom
Main
12.25
11.17
136.79
Primary Bedrm
Main
12.17
10.75
130.79
Walk-In Closet
Main
4.00
6.83
27.33
Porch
Main
5.67
21.25
120.42
Recreation Rm
Lower
14.92
30.00
447.50

