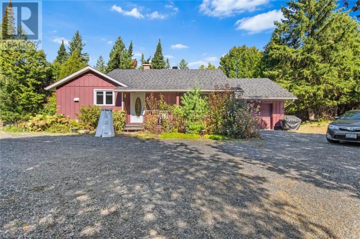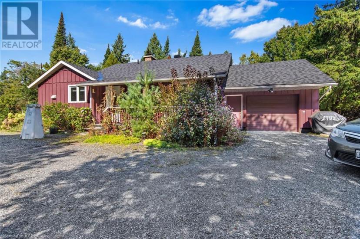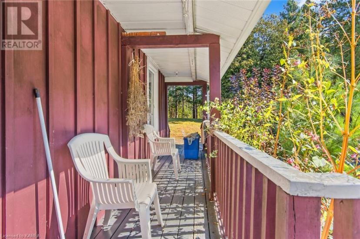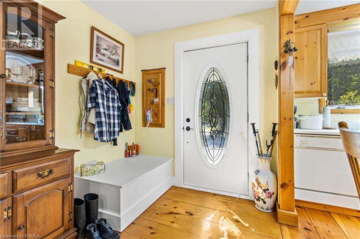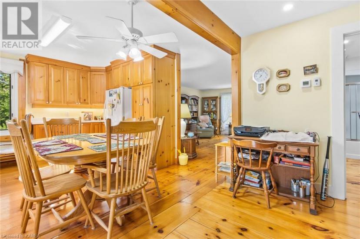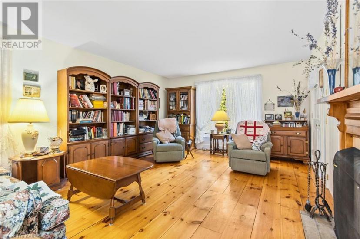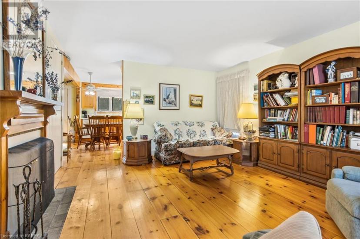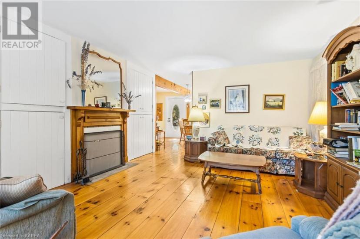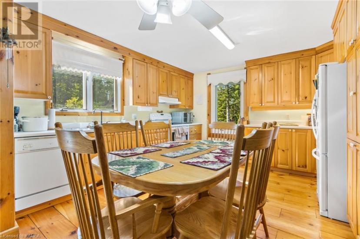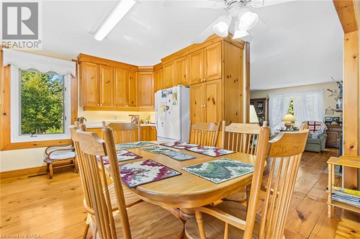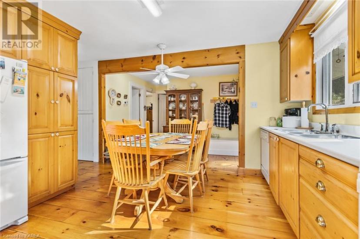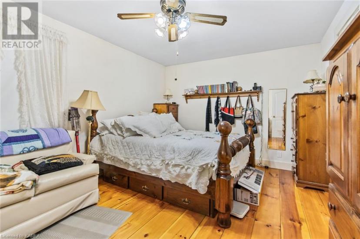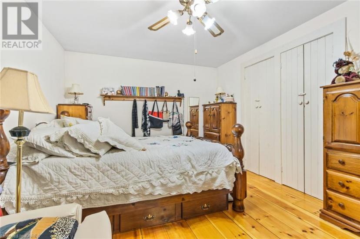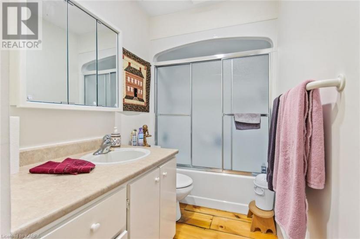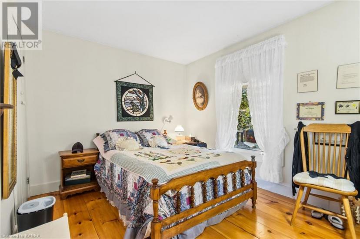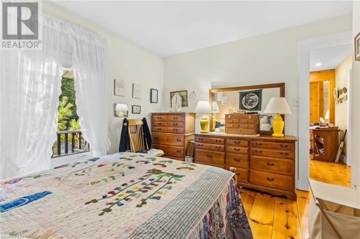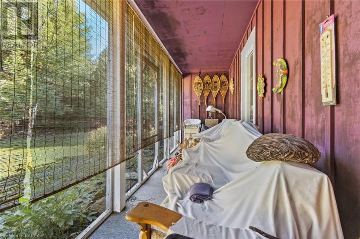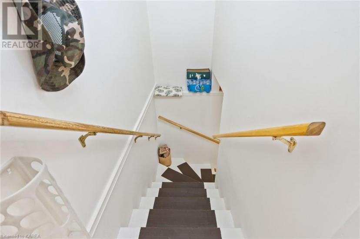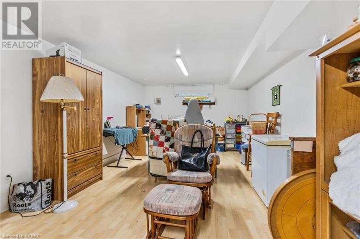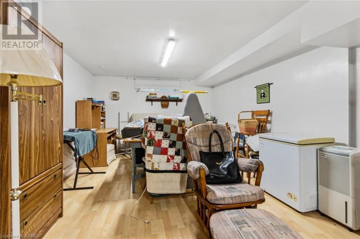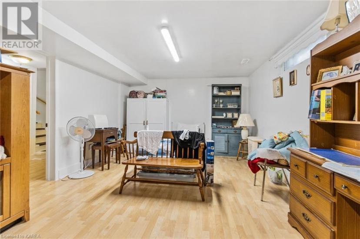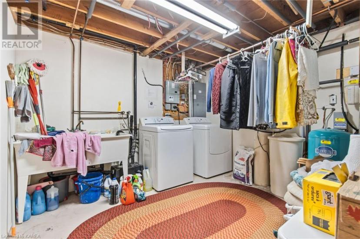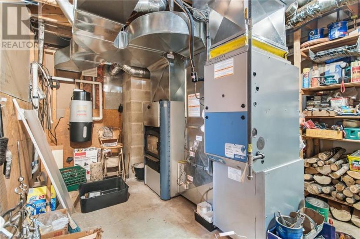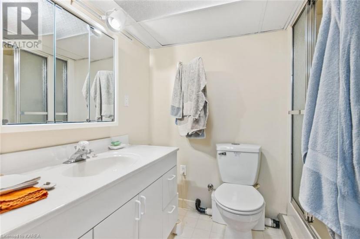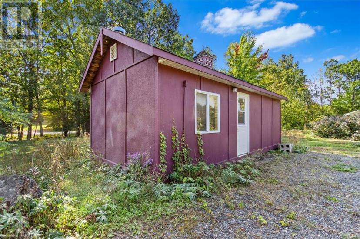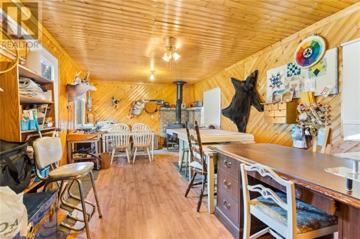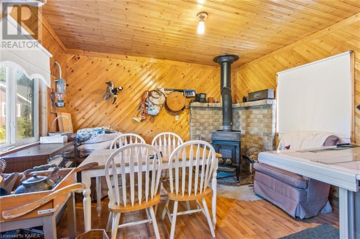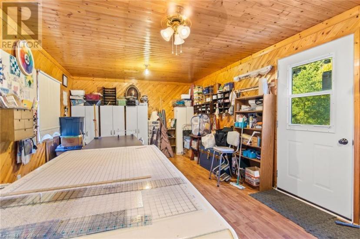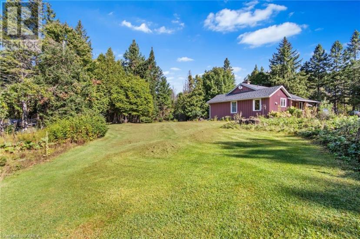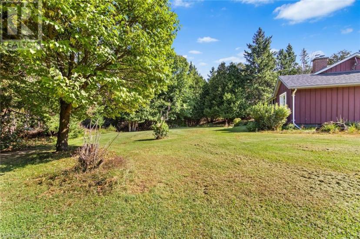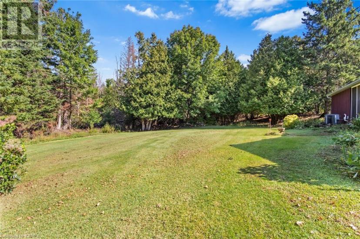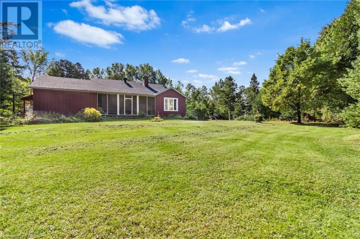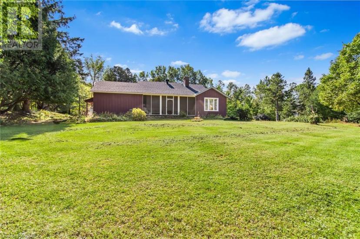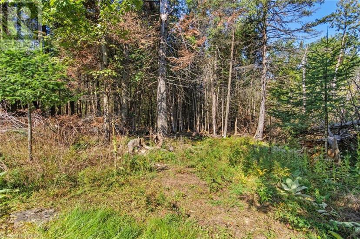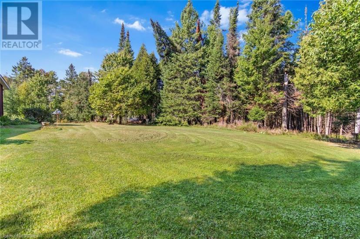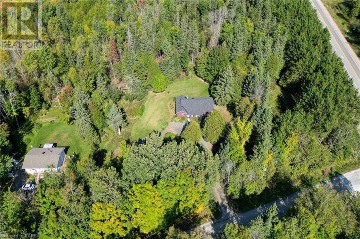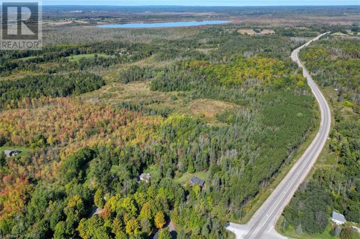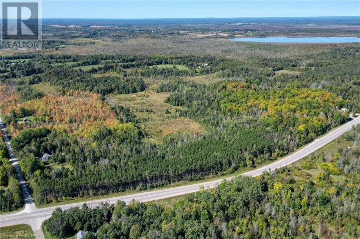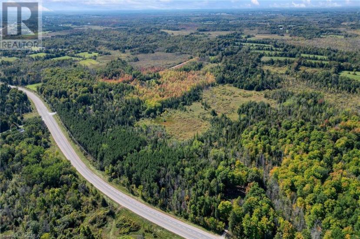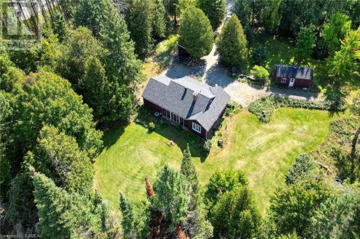- Ontario
- Perth
1256 Drummond 9a Conc
CAD$719,995 Sale
1256 Drummond 9a ConcPerth, Ontario, K7H3C8
224| 1836 sqft

Open Map
Log in to view more information
Go To LoginSummary
ID40535618
StatusCurrent Listing
Ownership TypeFreehold
TypeResidential House,Detached,Bungalow
RoomsBed:2,Bath:2
Square Footage1836 sqft
Land Size25 - 50 acres
Age
Listing Courtesy ofRe/Max Rise Executives, Brokerage
Detail
Building
Bathroom Total2
Bedrooms Total2
Bedrooms Above Ground2
AppliancesCentral Vacuum,Dryer,Refrigerator,Stove,Washer
Basement DevelopmentFinished
Construction Style AttachmentDetached
Cooling TypeCentral air conditioning
Fireplace PresentFalse
Heating TypeForced air
Size Interior1836.0000
Stories Total1
Utility WaterDrilled Well
Basement
Basement TypeFull (Finished)
Land
Size Total Text25 - 50 acres
Access TypeHighway Nearby
Acreagetrue
AmenitiesPlace of Worship,Schools
SewerSeptic System
Surrounding
Community FeaturesQuiet Area,School Bus
Ammenities Near ByPlace of Worship,Schools
Other
FeaturesCrushed stone driveway,Country residential
BasementFinished,Full (Finished)
FireplaceFalse
HeatingForced air
Remarks
A PLACE TO ROAM. Welcome to this beautiful board and batten home on 27 acres between Perth and Carleton Place. Feel the country charm upon entering with its large windows, beautiful wide pine plank floors throughout, built in cabinetry and cozy wood fireplace. The eat-in kitchen has beautiful pine cabinets and plenty of counter space ,a great place for family and friends to gather. The 2 bedrooms are spacious with farmhouse style closet doors and pine floors. Downstairs you will find a large finished rec-room, utility room, laundry, a second bath and inside entry from the attached garage. Ok now that I have your interest, lets go outside. If you choose to relax on the front porch or enclosed back porch with your morning coffee you are sure to see an abundance of wildlife. Lets go to the studio/guest cabin with its cozy wood stove and plenty of room for storage or to entertain. You may be wondering about the acreage at this point, well lets take a walk. There are 27 acres here to explore. An outdoor enthusiasts dream consisting of planted white/red pine, spruce plus a mixture of cedar, hardwoods, rock outcroppings near the house and some low lying areas as well. This property has it all. With plenty of frontage on Hwy 7 you may want to explore severance possibilities. Easy commute to Perth, Carleton Place, Ottawa or Smith's Falls. Property being sold as is, where is. (id:22211)
The listing data above is provided under copyright by the Canada Real Estate Association.
The listing data is deemed reliable but is not guaranteed accurate by Canada Real Estate Association nor RealMaster.
MLS®, REALTOR® & associated logos are trademarks of The Canadian Real Estate Association.
Location
Province:
Ontario
City:
Perth
Community:
Perth
Room
Room
Level
Length
Width
Area
Storage
Bsmt
4.88
6.78
33.09
16'0'' x 22'3''
3pc Bathroom
Bsmt
2.39
1.80
4.30
7'10'' x 5'11''
Laundry
Bsmt
3.68
3.35
12.33
12'1'' x 11'0''
Utility
Bsmt
6.86
3.25
22.30
22'6'' x 10'8''
Recreation
Bsmt
3.71
9.14
33.91
12'2'' x 30'0''
Porch
Main
6.88
1.68
11.56
22'7'' x 5'6''
4pc Bathroom
Main
1.50
3.48
5.22
4'11'' x 11'5''
Bedroom
Main
3.68
3.51
12.92
12'1'' x 11'6''
Primary Bedroom
Main
4.70
3.48
16.36
15'5'' x 11'5''
Foyer
Main
3.12
3.51
10.95
10'3'' x 11'6''
Living
Main
4.67
5.41
25.26
15'4'' x 17'9''
Kitchen
Main
4.17
4.17
17.39
13'8'' x 13'8''

