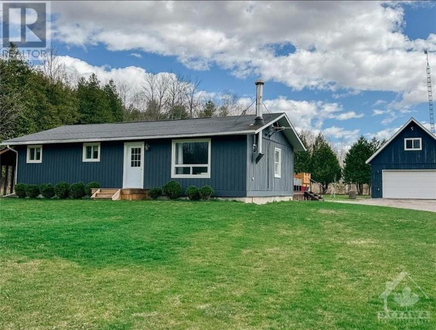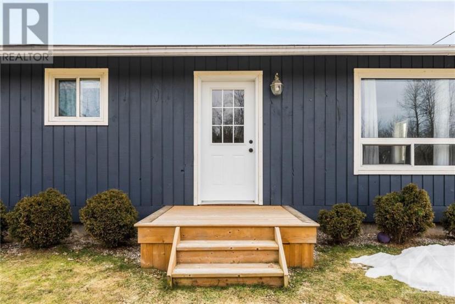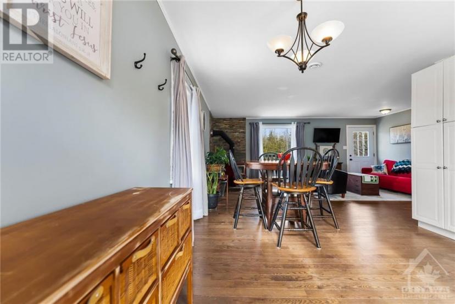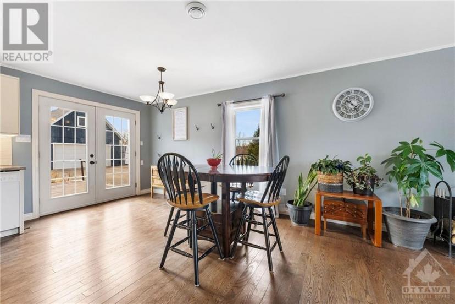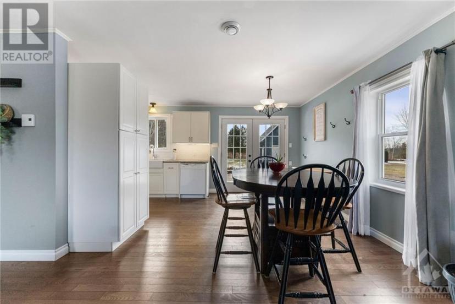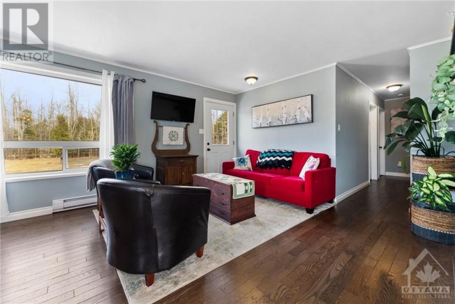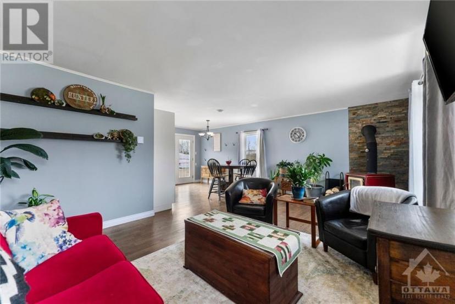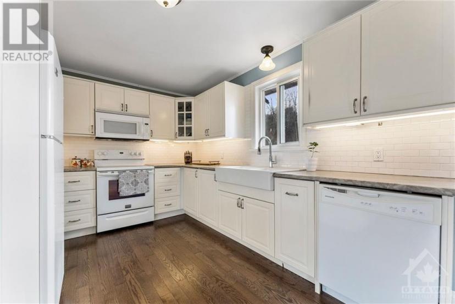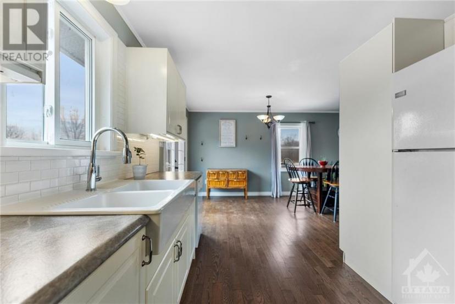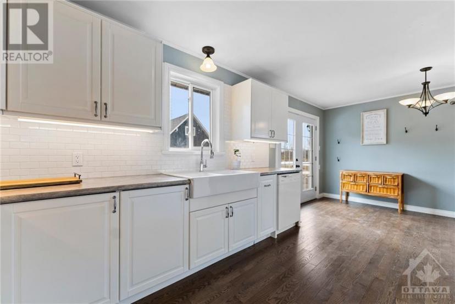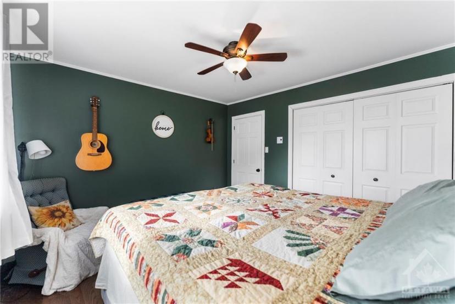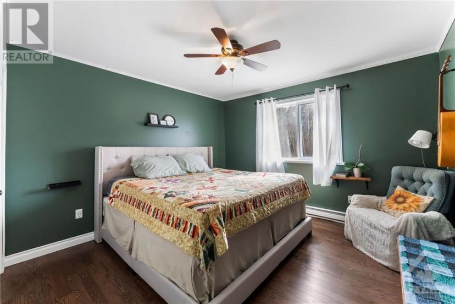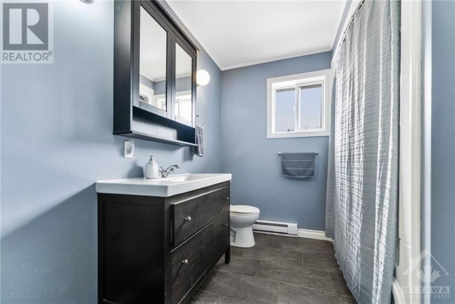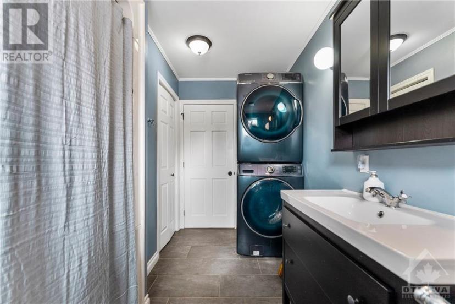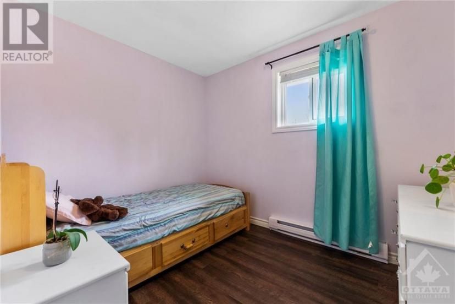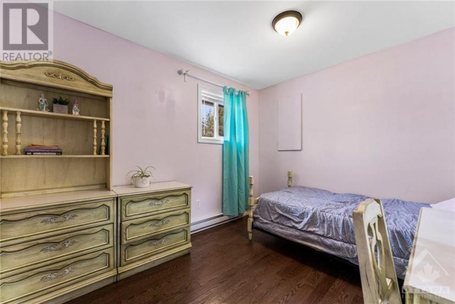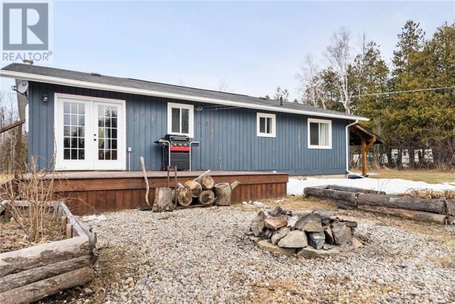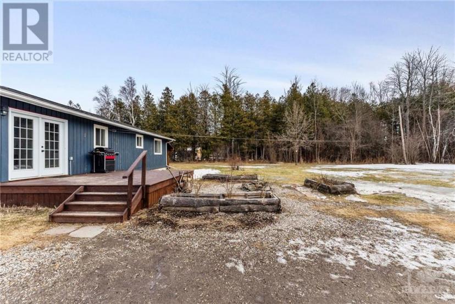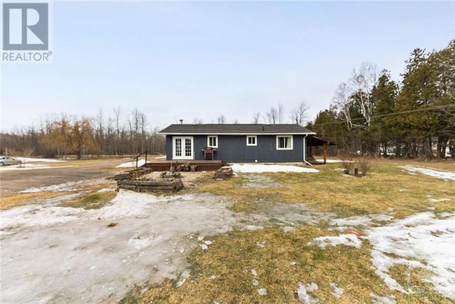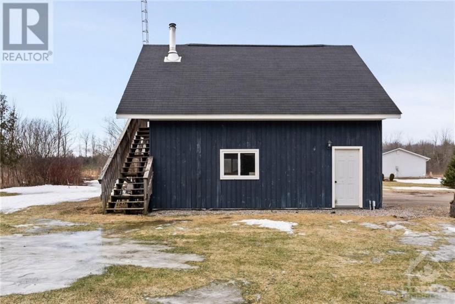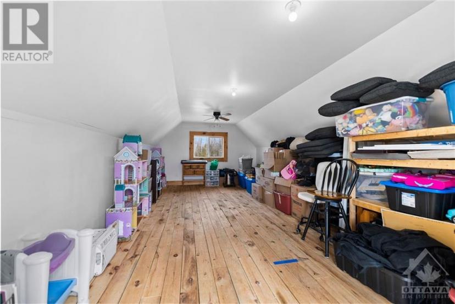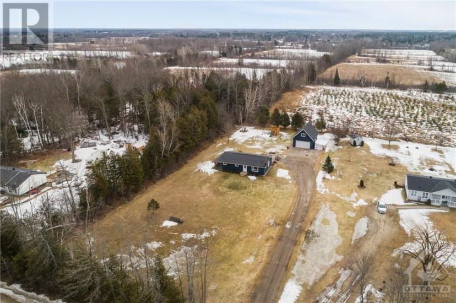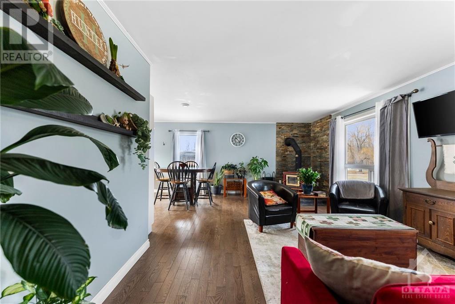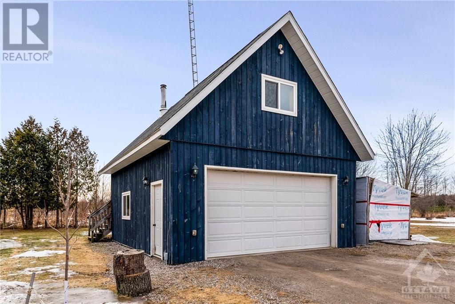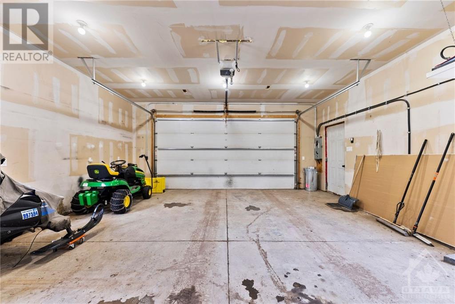- Ontario
- Perth
1025 Concession 7 Rd
CAD$499,000 Sale
1025 Concession 7 RdPerth, Ontario, K7H3C9
3110

Open Map
Log in to view more information
Go To LoginSummary
ID1379535
StatusCurrent Listing
Ownership TypeFreehold
TypeResidential House,Detached,Bungalow
RoomsBed:3,Bath:1
Land Size1 ac
AgeConstructed Date: 1991
Listing Courtesy ofRE/MAX AFFILIATES REALTY LTD.
Detail
Building
Bathroom Total1
Bedrooms Total3
Bedrooms Above Ground3
AppliancesRefrigerator,Dishwasher,Dryer,Microwave Range Hood Combo,Stove,Washer,Blinds
Basement DevelopmentUnfinished
Construction Style AttachmentDetached
Cooling TypeWindow air conditioner,Air exchanger
Exterior FinishWood siding
Fireplace PresentTrue
Fireplace Total1
Flooring TypeHardwood,Laminate,Tile
Foundation TypeBlock
Half Bath Total0
Heating FuelElectric,Wood
Heating TypeBaseboard heaters,Other
Stories Total1
Utility WaterDrilled Well,Well
Basement
Basement TypeCrawl space (Unfinished)
Land
Size Total1 ac
Size Total Text1 ac
Acreagetrue
SewerSeptic System
Size Irregular1
Parking
Detached Garage
Oversize
Gravel
RV
Utilities
ElectricityAvailable
Surrounding
Road TypePaved road
Other
Storage TypeStorage Shed
StructureDeck
FeaturesGazebo,Automatic Garage Door Opener
BasementUnfinished,Crawl space (Unfinished)
FireplaceTrue
HeatingBaseboard heaters,Other
Remarks
This cute-as-a button bungalow is calling all young families or retirees looking for country living with pretty views from every window. With a simplistic layout that is flooded with natural light you will feel right at home with hardwood floors, cozy wood heat and modern kitchen. The detached insulated double garage has hydro and offers a great space in the Loft for hobbyists, home office or extra rec space for kids. Close to Balderson Cheese for your ice-cream fix and a short distance from historic Perth, this property offer fantastic sunsets and sunrises and the perfect backdrop complete with wildlife and gardens for summer entertaining with your favourite people around a campfire. Enjoy active outdoor living at its best near Glen Tay Boat launch, snowmobile and ATV trails and country roads perfect for a bike ride. Welcome Home! (id:22211)
The listing data above is provided under copyright by the Canada Real Estate Association.
The listing data is deemed reliable but is not guaranteed accurate by Canada Real Estate Association nor RealMaster.
MLS®, REALTOR® & associated logos are trademarks of The Canadian Real Estate Association.
Open House
05
2024-05-05
1:00 PM - 2:30 PM
1:00 PM - 2:30 PM
On Site
Location
Province:
Ontario
City:
Perth
Community:
Glen Tay/Balderson
Room
Room
Level
Length
Width
Area
Living
Main
6.20
3.96
24.55
20'4" x 13'0"
Dining
Main
2.16
4.04
8.73
7'1" x 13'3"
Kitchen
Main
3.81
3.07
11.70
12'6" x 10'1"
Primary Bedroom
Main
3.66
3.51
12.85
12'0" x 11'6"
Bedroom
Main
3.07
2.46
7.55
10'1" x 8'1"
Bedroom
Main
2.95
2.16
6.37
9'8" x 7'1"
4pc Bathroom
Main
2.44
3.48
8.49
8'0" x 11'5"
Workshop
Other
6.43
7.65
49.19
21'1" x 25'1"
Loft
Other
3.86
7.62
29.41
12'8" x 25'0"

