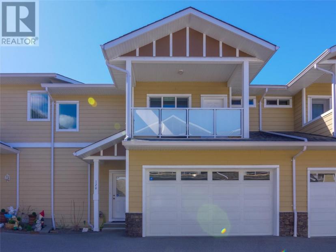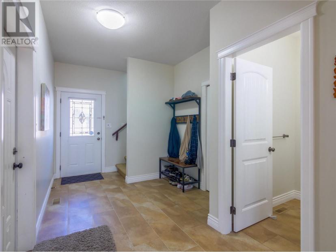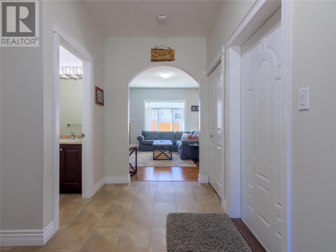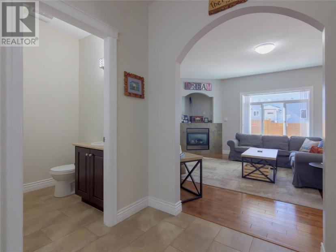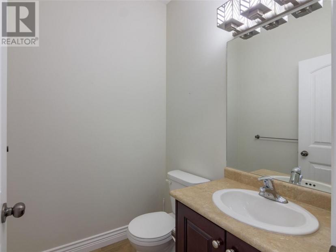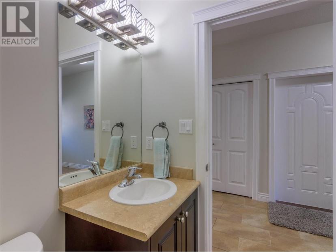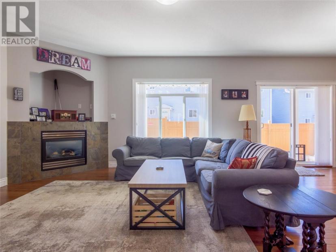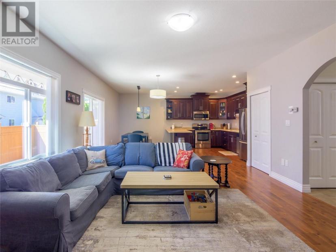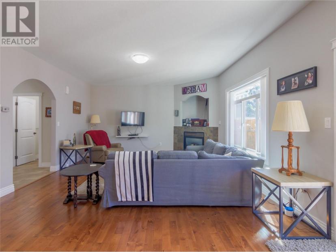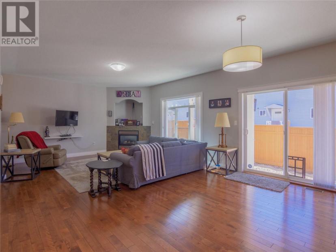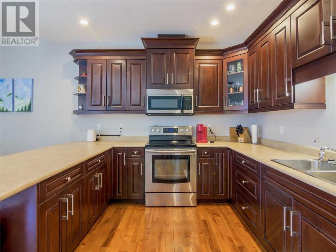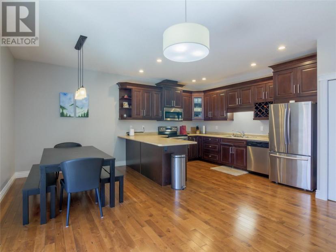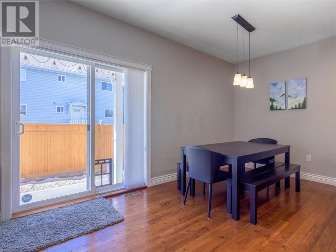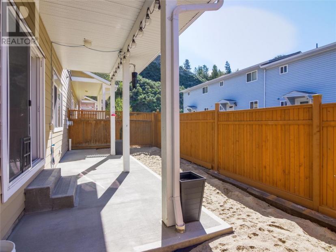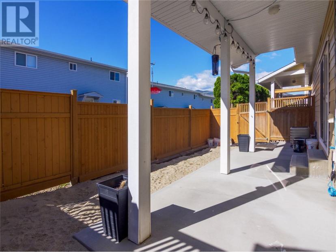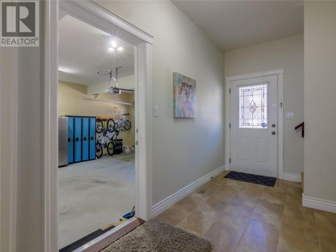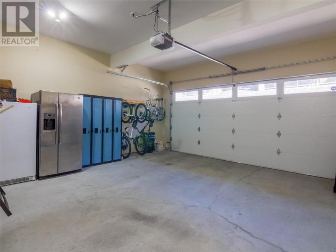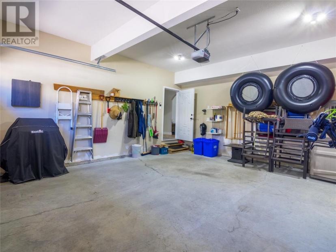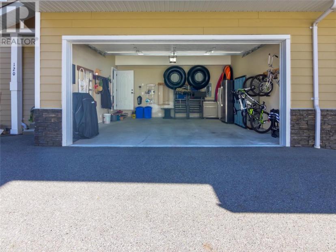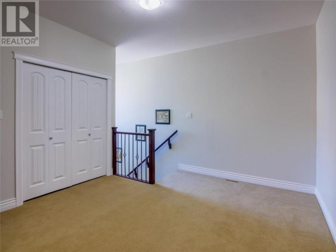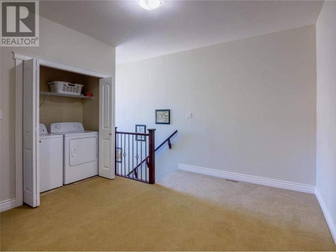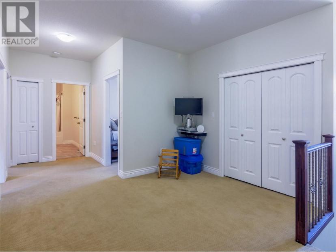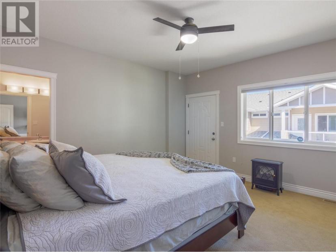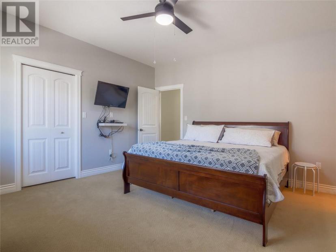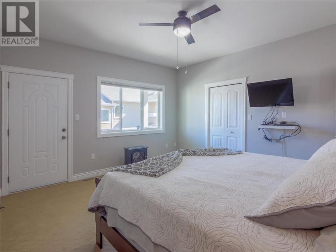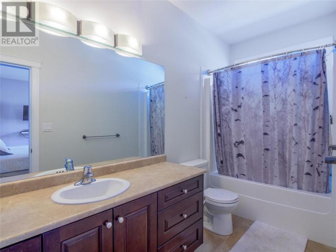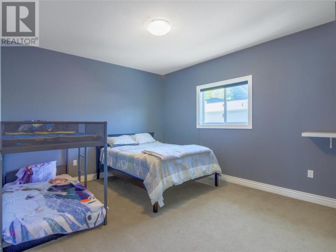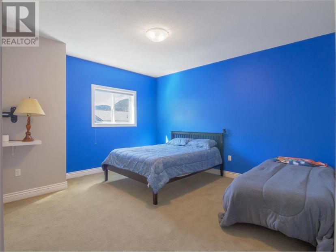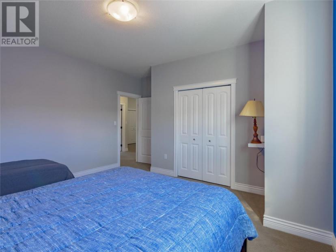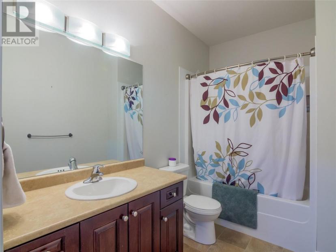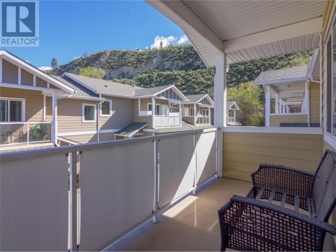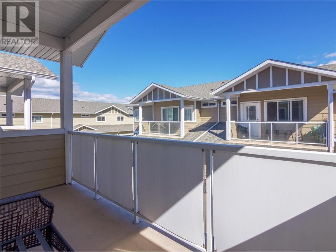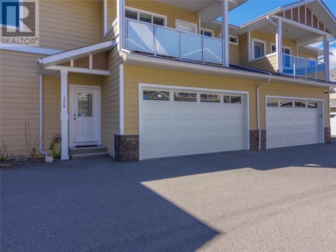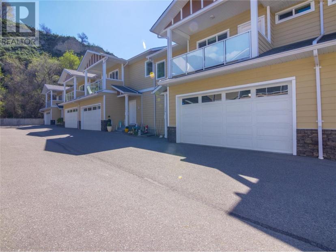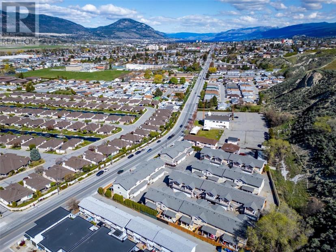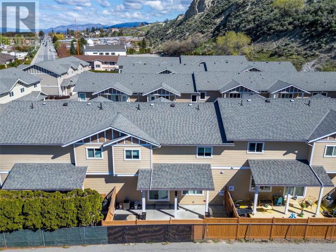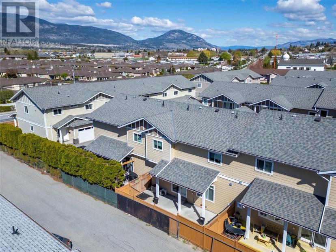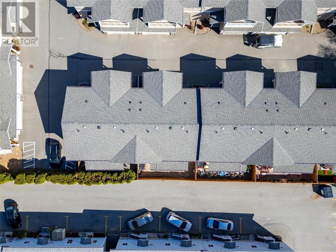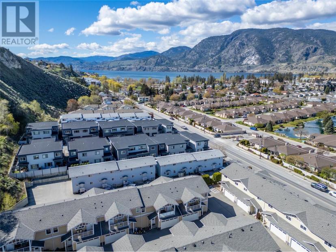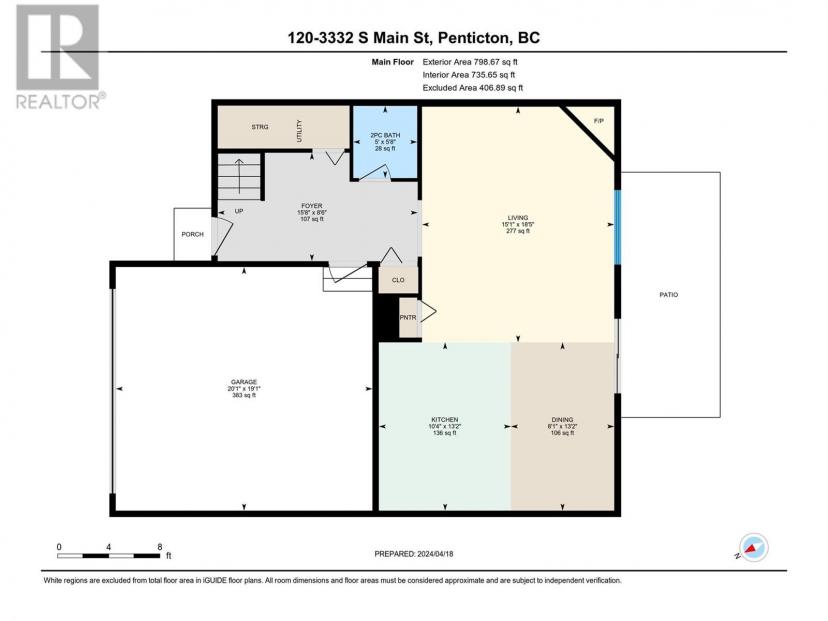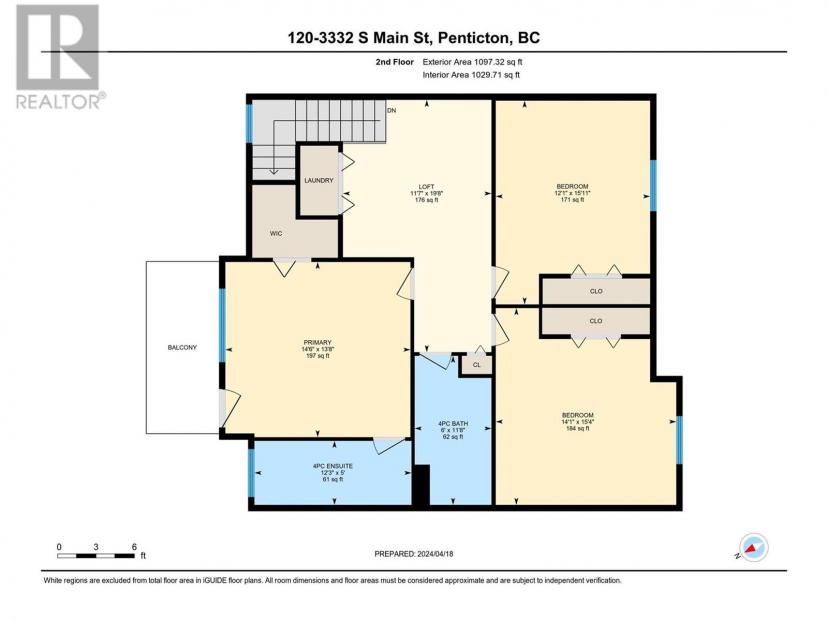- British Columbia
- Penticton
3332 South Main St
CAD$639,000 Sale
120 3332 South Main StPenticton, British Columbia, V2A5J6
332| 1895 sqft

Open Map
Log in to view more information
Go To LoginSummary
ID10310455
StatusCurrent Listing
Ownership TypeStrata
TypeResidential Townhouse,Attached
RoomsBed:3,Bath:3
Square Footage1895 sqft
Land Sizeunder 1 acre
AgeConstructed Date: 2009
Maint Fee261.09
Maintenance Fee TypeProperty Management,Other,See Remarks,Sewer,Water
Listing Courtesy ofRE/MAX Penticton Realty
Detail
Building
Bathroom Total3
Bedrooms Total3
AppliancesRefrigerator,Dishwasher,Range - Electric,Microwave,Hood Fan
Construction Style AttachmentAttached
Cooling TypeCentral air conditioning
Fireplace FuelGas
Fireplace PresentTrue
Fireplace TypeUnknown
Half Bath Total1
Heating TypeSee remarks
Roof MaterialAsphalt shingle
Roof StyleUnknown
Size Interior1895 sqft
Stories Total2
Utility WaterGovernment Managed
Land
Size Total Textunder 1 acre
Acreagefalse
SewerMunicipal sewage system
Surrounding
Community FeaturesRentals Allowed
Zoning TypeUnknown
FireplaceTrue
HeatingSee remarks
Unit No.120
Remarks
Beautiful and spacious three bedroom, three bathroom townhouse located walking distance from gorgeous Skaha Lake with its beaches, park, and trails. On the main floor you’ll find high ceilings and hardwood floors throughout the bright and open floor plan, with a great room style kitchen, living, and dining area. The kitchen has striking wood cabinets with lots of cupboard and counter space, a huge dining area with room to entertain, and a large living room with a feature gas fireplace. The living room patio doors open out to the fenced South facing back yard with a large covered patio, and room for grass or landscaping. The main floor is finished off with a two piece bathroom, double garage for all your things, and large foyer. Upstairs you will find a unique loft space that could be an office or play area, laundry closet, and three extra large bedrooms. The primary suite has a walk in closet, full en suite bathroom, and a deck to enjoy. With 1844sqft total this townhome feels like a detached house and is an ideal layout for a family or for someone who wants that extra bit of space and spacious rooms. Ideally located close to schools, transit, restaurants and shopping, and of course the beautiful parks and recreation offered at Skaha Lake. Don’t miss out on this opportunity as call today to inquire. (id:22211)
The listing data above is provided under copyright by the Canada Real Estate Association.
The listing data is deemed reliable but is not guaranteed accurate by Canada Real Estate Association nor RealMaster.
MLS®, REALTOR® & associated logos are trademarks of The Canadian Real Estate Association.
Location
Province:
British Columbia
City:
Penticton
Community:
Main South
Room
Room
Level
Length
Width
Area
4pc Ensuite bath
Second
3.73
1.52
5.67
12'3'' x 5'
4pc Bathroom
Second
3.56
1.83
6.51
11'8'' x 6'
Loft
Second
5.99
3.53
21.14
19'8'' x 11'7''
Bedroom
Second
4.67
4.29
20.03
15'4'' x 14'1''
Bedroom
Second
4.85
3.68
17.85
15'11'' x 12'1''
Primary Bedroom
Second
4.42
4.17
18.43
14'6'' x 13'8''
Foyer
Main
4.78
2.59
12.38
15'8'' x 8'6''
2pc Bathroom
Main
1.73
1.52
2.63
5'8'' x 5'
Dining
Main
4.01
2.46
9.86
13'2'' x 8'1''
Living
Main
5.61
4.60
25.81
18'5'' x 15'1''
Kitchen
Main
4.01
3.15
12.63
13'2'' x 10'4''

