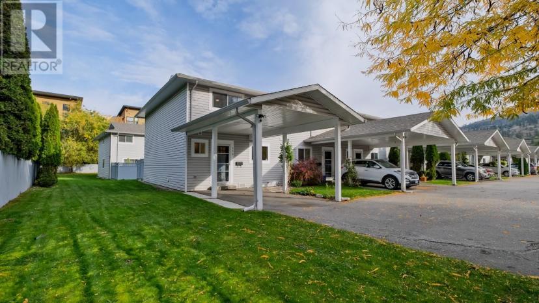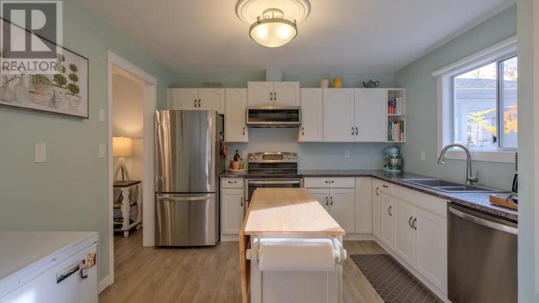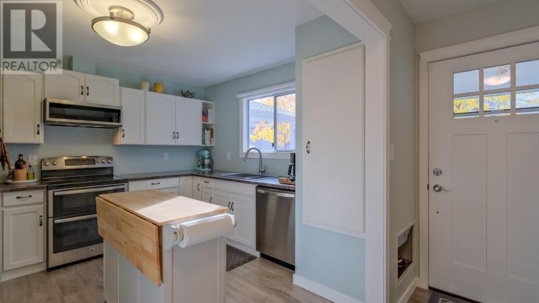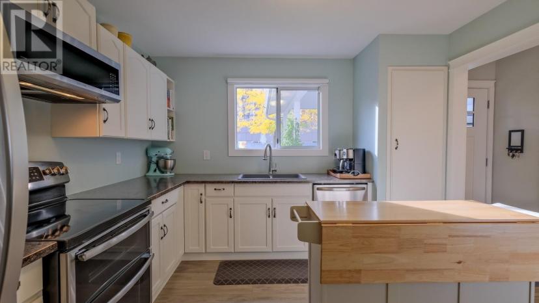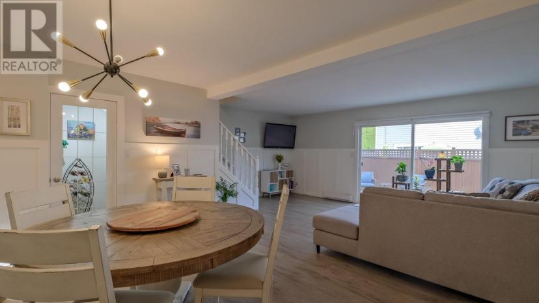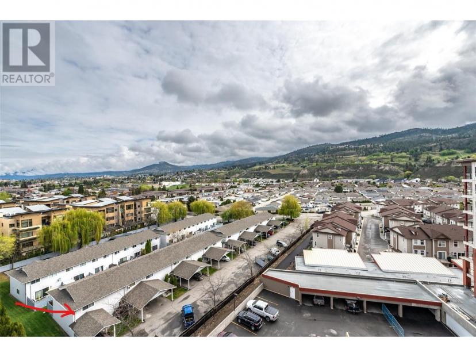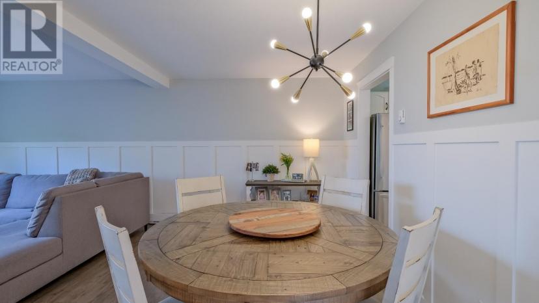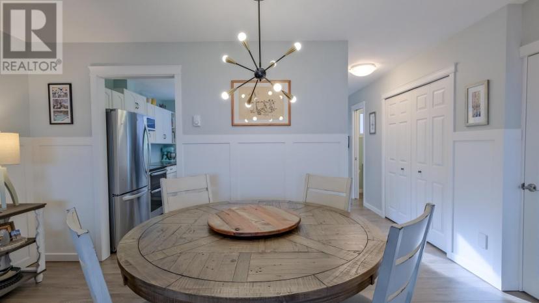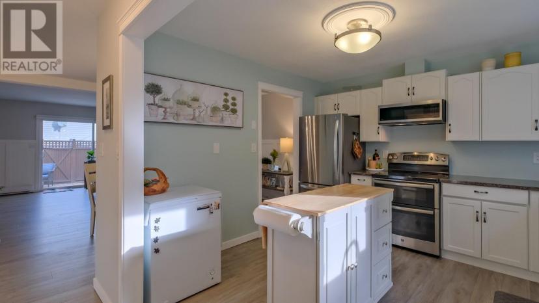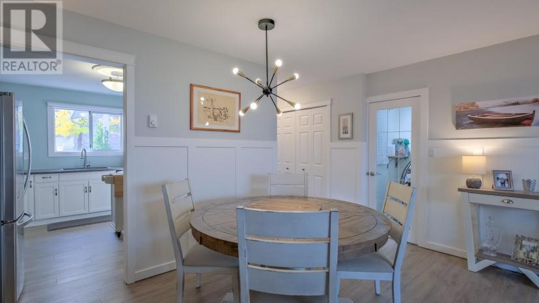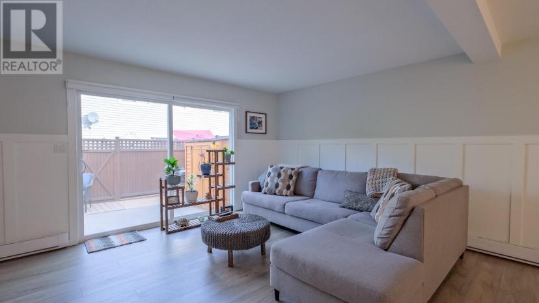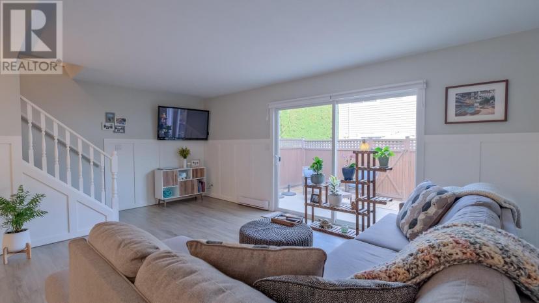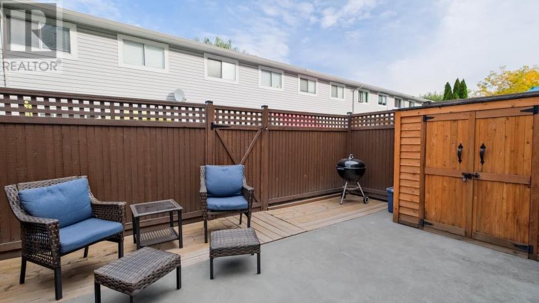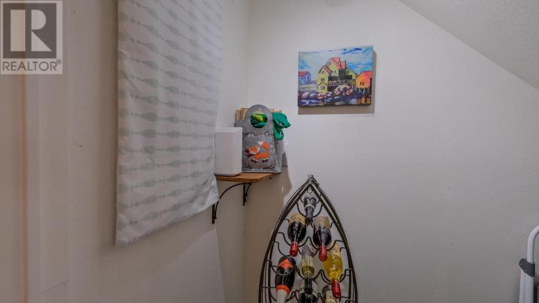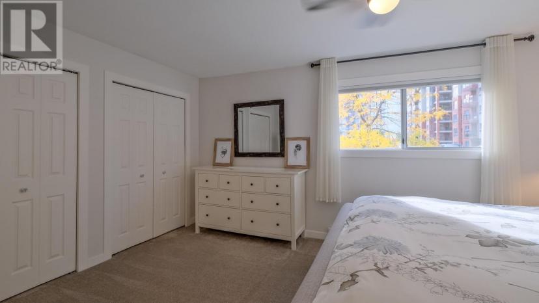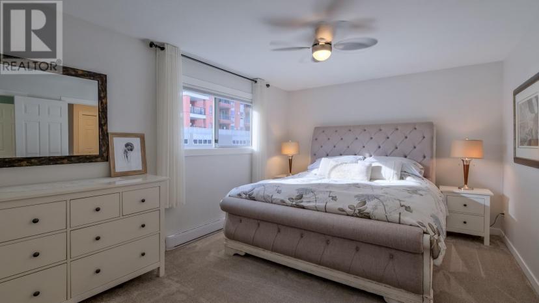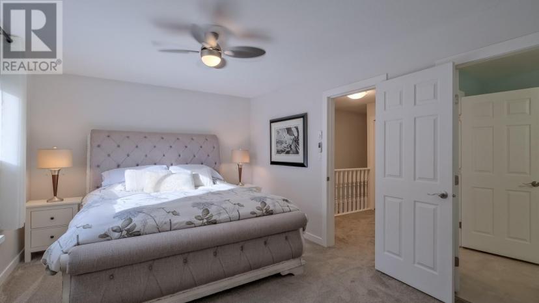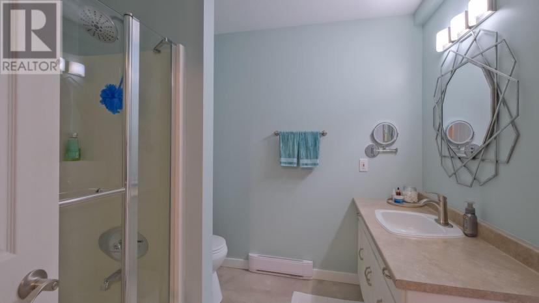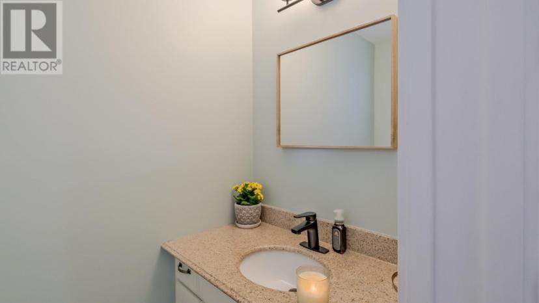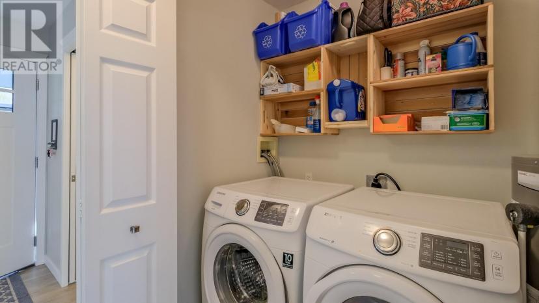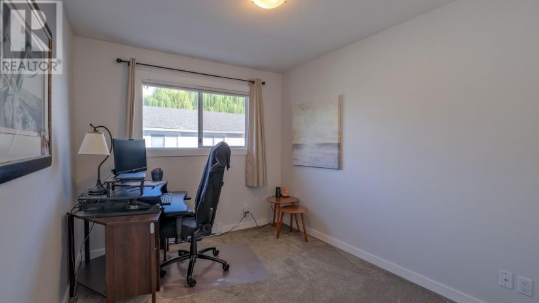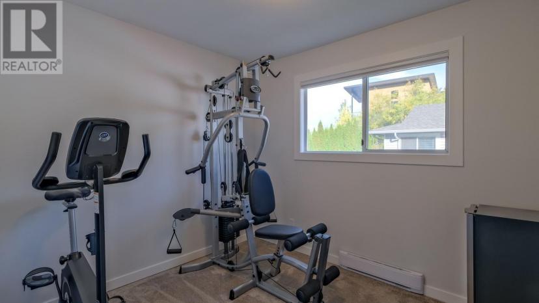- British Columbia
- Penticton
3315 Wilson St
CAD$499,900 Sale
114 3315 Wilson StPenticton, British Columbia, V2A8J3
321| 1334 sqft

Open Map
Log in to view more information
Go To LoginSummary
ID10311464
StatusCurrent Listing
Ownership TypeStrata
TypeResidential Townhouse,Attached
RoomsBed:3,Bath:2
Square Footage1334 sqft
Land Sizeunder 1 acre
AgeConstructed Date: 1991
Maint Fee326.53
Maintenance Fee TypeInsurance,Ground Maintenance,Property Management,Other,See Remarks,Sewer,Water
Listing Courtesy ofRoyal Lepage Locations West
Detail
Building
Bathroom Total2
Bedrooms Total3
AppliancesRange,Refrigerator,Dishwasher,Dryer,Microwave,Washer
Construction Style AttachmentAttached
Exterior FinishVinyl siding
Fireplace PresentFalse
Half Bath Total1
Heating FuelElectric
Heating TypeBaseboard heaters
Roof MaterialAsphalt shingle
Roof StyleUnknown
Size Interior1334 sqft
Stories Total2
Utility WaterMunicipal water
Basement
Basement TypeCrawl space
Land
Size Total Textunder 1 acre
Access TypeEasy access
Acreagefalse
AmenitiesGolf Nearby,Airport,Recreation,Schools,Shopping
Fence TypeFence
Landscape FeaturesLandscaped,Level
SewerMunicipal sewage system
Parking
See Remarks
Carport
Other
Surrounding
Ammenities Near ByGolf Nearby,Airport,Recreation,Schools,Shopping
View TypeMountain view
Zoning TypeUnknown
Other
Storage TypeStorage,Locker
FeaturesLevel lot,Private setting,Corner Site
BasementCrawl space
FireplaceFalse
HeatingBaseboard heaters
Unit No.114
Remarks
Just a stroll to Skaha Beach and Parks, restaurants, new coffee shops and all your shopping needs! Penticton's revitalized south end offers a completely renovated 1334 sq foot, 3 bedroom 2 bath corner unit Townhome. Boasting new flooring, Stainless steel appliances, light fixtures, plumbing completely done, and fresh paint throughout. Oversized living and dining areas leads to a private fenced BBQ and entertainment area with additional self contained storage space. Upper level has fresh newer carpeted area and contains all 3 bedrooms and full bathroom perfect for family or guests. These units have a very desired floor plan and works super well for all types of buyers. Carport parking and additional space for extra vehicle, concrete crawl area for way more storage. Well run private strata with no age or long term rental restrictions and 1 Cat welcome. Call LS for more info. All measurements are approx. (id:22211)
The listing data above is provided under copyright by the Canada Real Estate Association.
The listing data is deemed reliable but is not guaranteed accurate by Canada Real Estate Association nor RealMaster.
MLS®, REALTOR® & associated logos are trademarks of The Canadian Real Estate Association.
Location
Province:
British Columbia
City:
Penticton
Community:
Main South
Room
Room
Level
Length
Width
Area
Primary Bedroom
Second
5.13
3.40
17.44
16'10'' x 11'2''
Bedroom
Second
3.43
2.74
9.40
11'3'' x 9'
Bedroom
Second
3.07
2.64
8.10
10'1'' x 8'8''
4pc Bathroom
Second
NaN
Measurements not available
Living
Main
4.72
3.96
18.69
15'6'' x 13'
Kitchen
Main
3.45
3.38
11.66
11'4'' x 11'1''
Dining
Main
4.62
2.64
12.20
15'2'' x 8'8''
2pc Bathroom
Main
NaN
Measurements not available

