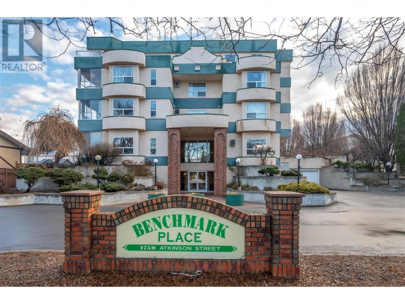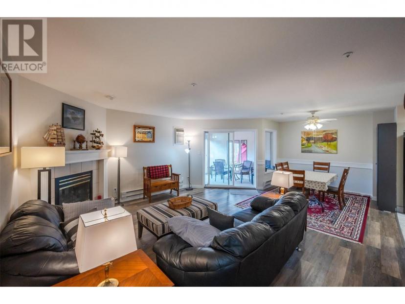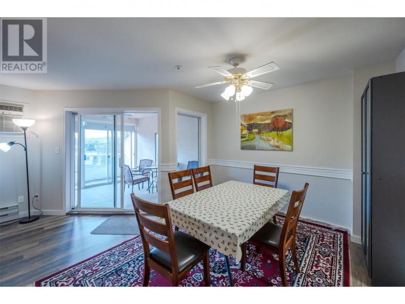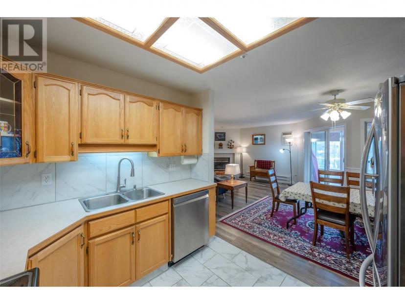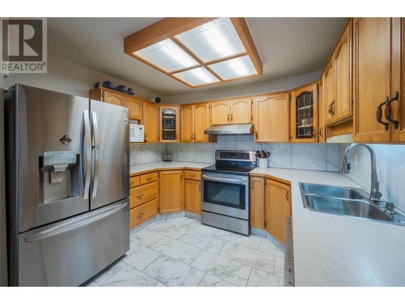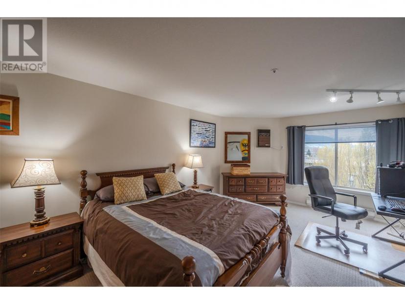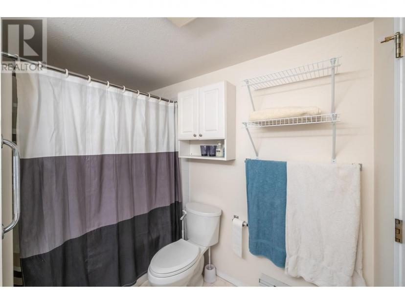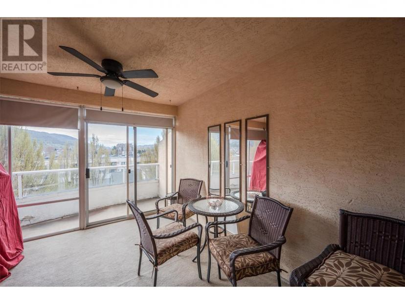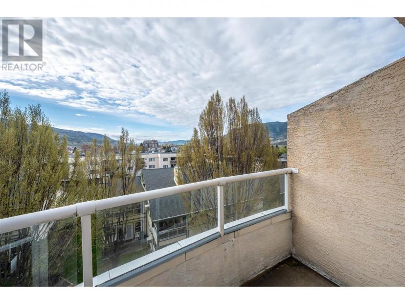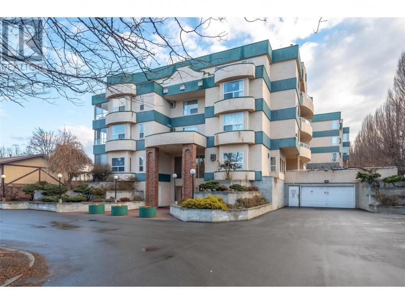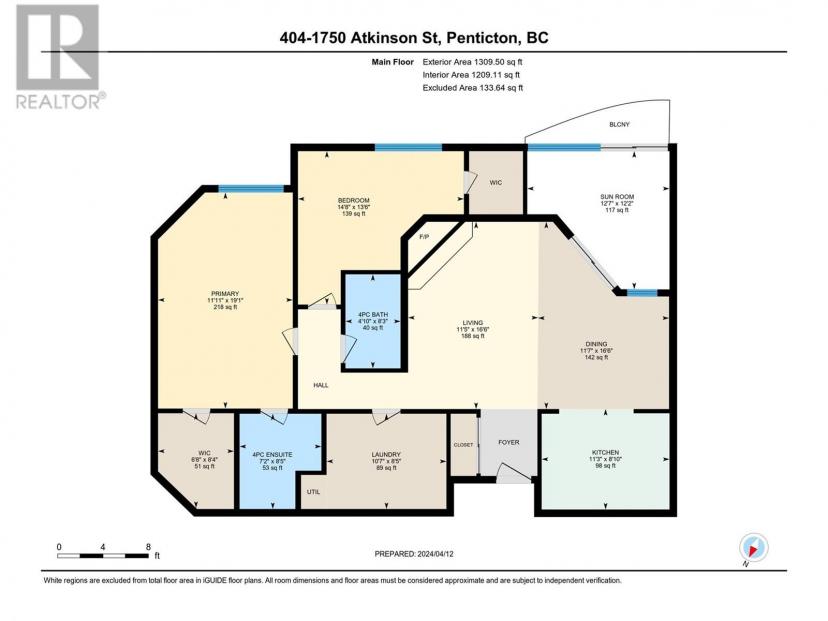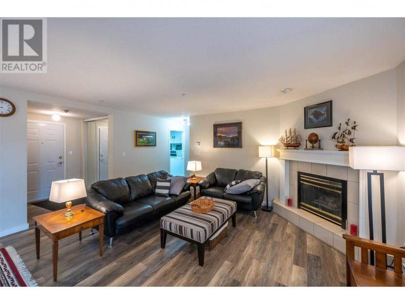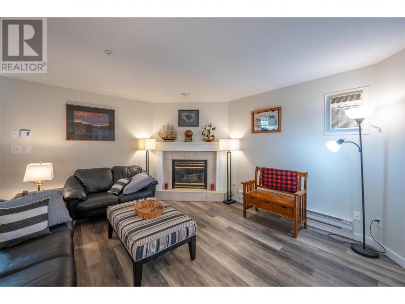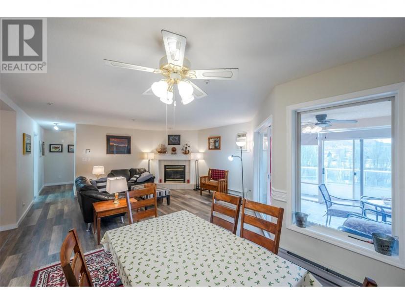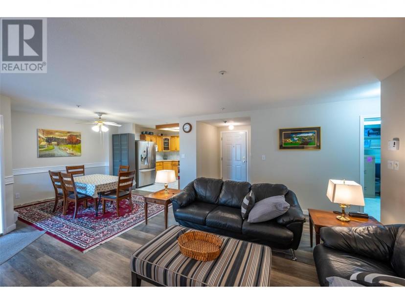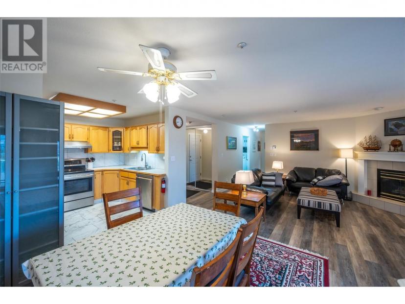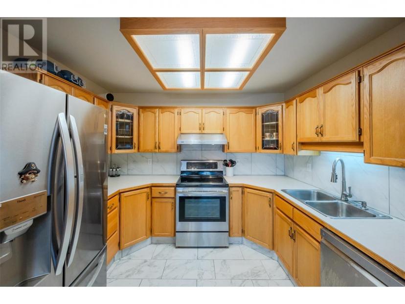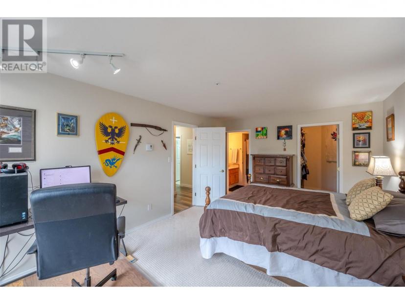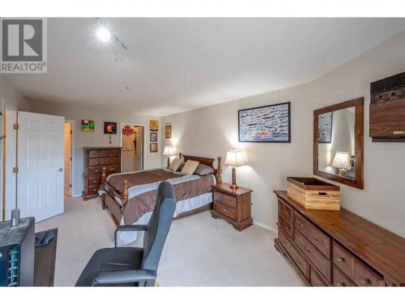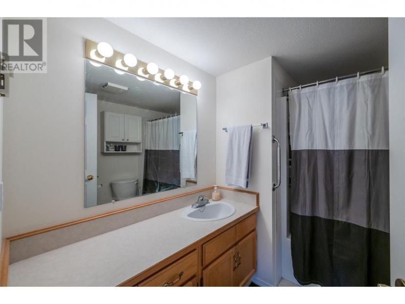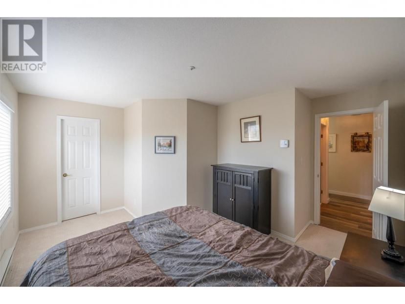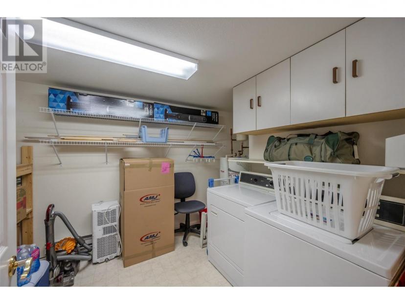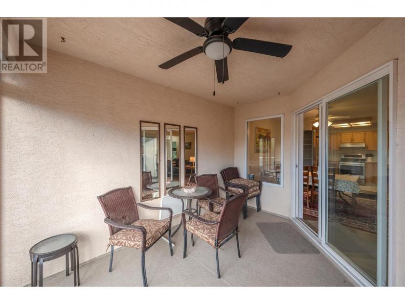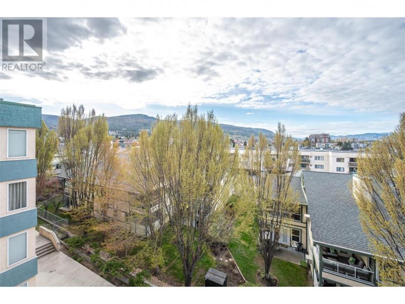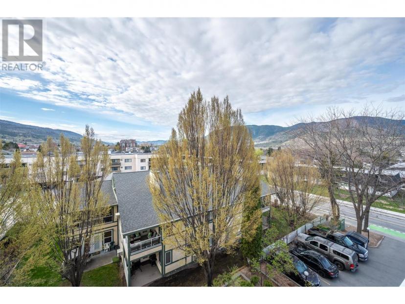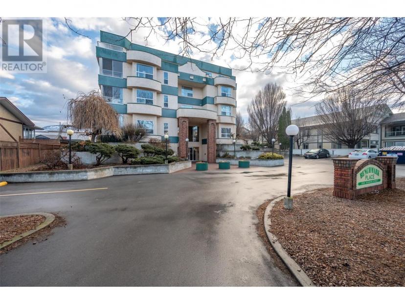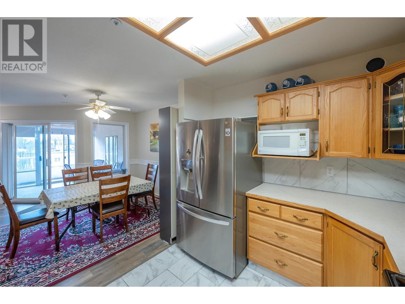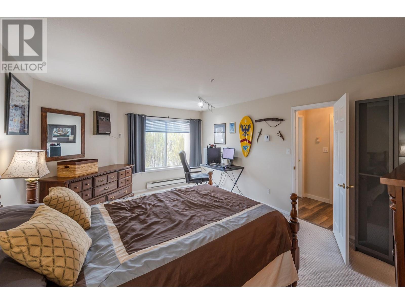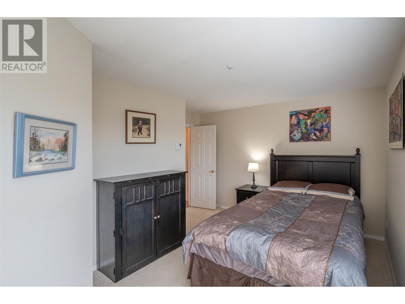- British Columbia
- Penticton
1750 Atkinson St
CAD$398,000 Sale
404 1750 Atkinson StPenticton, British Columbia, V2A7M6
221| 1309 sqft

Open Map
Log in to view more information
Go To LoginSummary
ID10312994
StatusCurrent Listing
Ownership TypeStrata
TypeResidential Apartment
RoomsBed:2,Bath:2
Square Footage1309 sqft
Land Sizeunder 1 acre
Parking1 (1)
AgeConstructed Date: 1994
Maint Fee450.79
Maintenance Fee TypeReserve Fund Contributions,Insurance,Ground Maintenance,Property Management,Recreation Facilities,Sewer,Waste Removal
Listing Courtesy ofRoyal Lepage Locations West
Detail
Building
Bathroom Total2
Bedrooms Total2
AppliancesRefrigerator,Dishwasher,Oven,Washer & Dryer
Cooling TypeWall unit
Exterior FinishStucco
Fireplace FuelGas
Fireplace PresentTrue
Fireplace TypeUnknown
Half Bath Total0
Heating FuelElectric
Heating TypeBaseboard heaters
Roof MaterialTar & gravel
Roof StyleUnknown
Size Interior1309 sqft
Stories Total1
Utility WaterMunicipal water
Land
Size Total Textunder 1 acre
Acreagefalse
SewerMunicipal sewage system
Parking
Stall
Underground1
Surrounding
Community FeaturesPets Allowed,Rentals Allowed
View TypeMountain view
Zoning TypeUnknown
Other
Storage TypeStorage,Locker
FireplaceTrue
HeatingBaseboard heaters
Unit No.404
Remarks
Welcome to 404-1750 Atkinson St, Penticton at top floor condo near Cherry Lane Mall! This 1309sqft 2 bed 2 bath home has a great floor plan complete with a glassed in sun room which open to your South facing deck to take in the mountain views. Gas fireplace in living room opens to your open concept dining/kitchen area. Primary suite with 4pc ensuite and large walkin closet. 2nd bed with another walkin closet with 2nd bath just steps away. Full laundry room with more storage down the hall. The Bench Mark allows pets (with restrictions), rentals are allowed, no age restrictions, there is a common recreation room for owners to enjoy as well as secured underground parking and a storage locker for this unit! $450.79/mth strata fee includes your building insurance, maintenance grounds, management, rec facilities, sewer and trash removal. Great location - close to shopping, schools, recreation and public transit. Contact the listing agent to view! (id:22211)
The listing data above is provided under copyright by the Canada Real Estate Association.
The listing data is deemed reliable but is not guaranteed accurate by Canada Real Estate Association nor RealMaster.
MLS®, REALTOR® & associated logos are trademarks of The Canadian Real Estate Association.
Location
Province:
British Columbia
City:
Penticton
Community:
Main North
Room
Room
Level
Length
Width
Area
Sunroom
Main
3.84
3.71
14.25
12'7'' x 12'2''
Laundry
Main
3.23
2.57
8.30
10'7'' x 8'5''
4pc Bathroom
Main
2.51
1.47
3.69
8'3'' x 4'10''
Bedroom
Main
4.47
4.11
18.37
14'8'' x 13'6''
4pc Ensuite bath
Main
2.57
2.18
5.60
8'5'' x 7'2''
Primary Bedroom
Main
5.82
3.63
21.13
19'1'' x 11'11''
Kitchen
Main
3.43
2.69
9.23
11'3'' x 8'10''
Dining
Main
5.03
3.53
17.76
16'6'' x 11'7''
Living
Main
5.03
3.48
17.50
16'6'' x 11'5''

