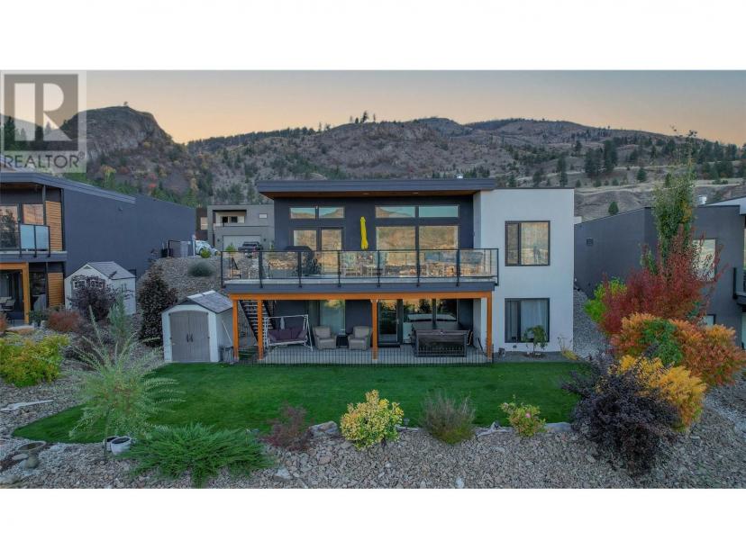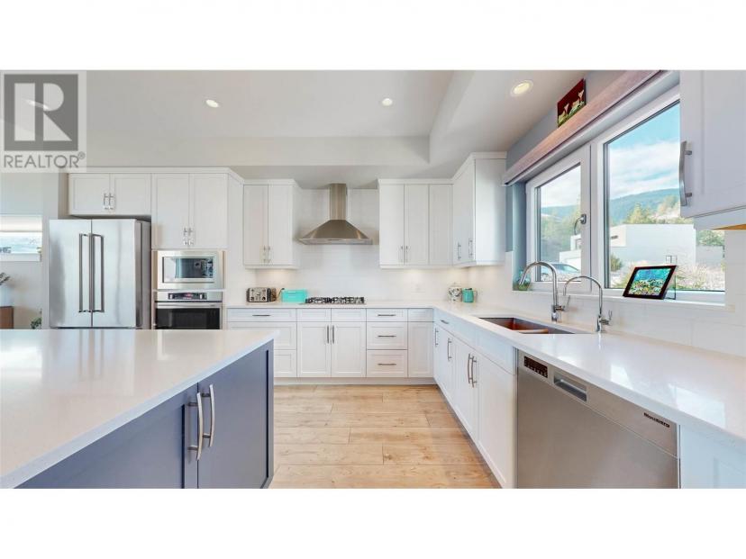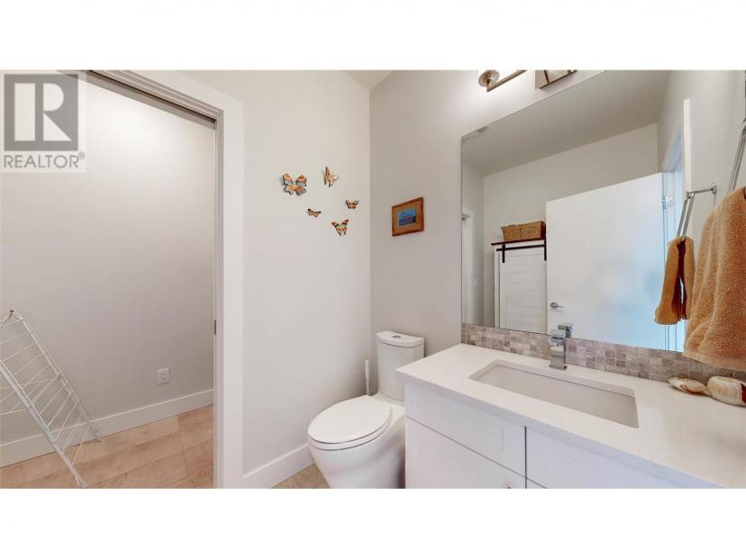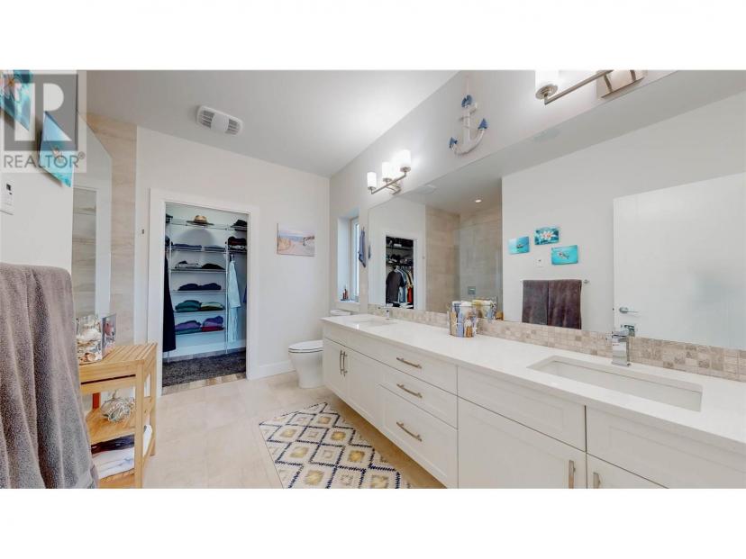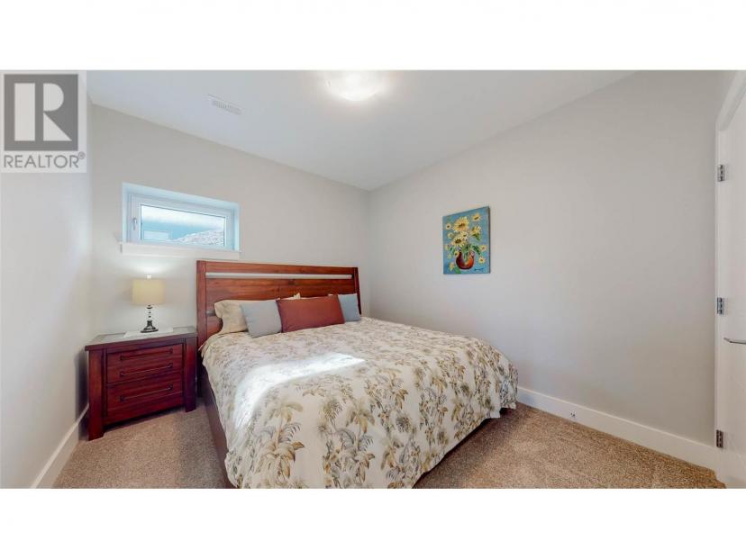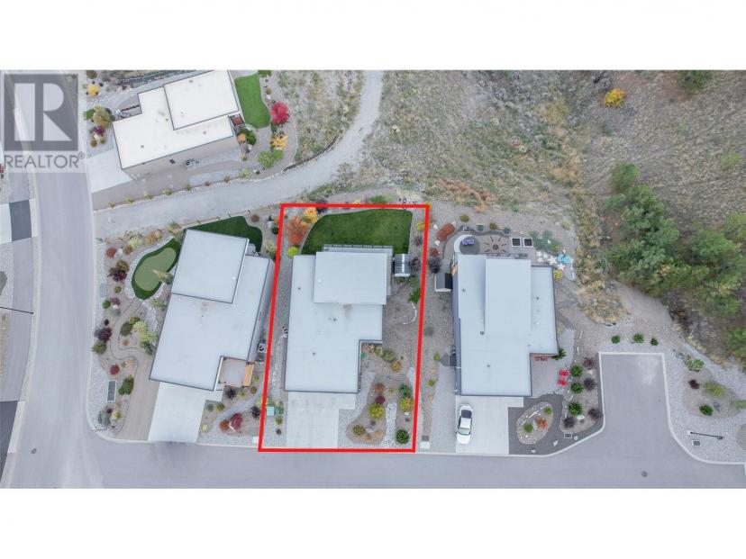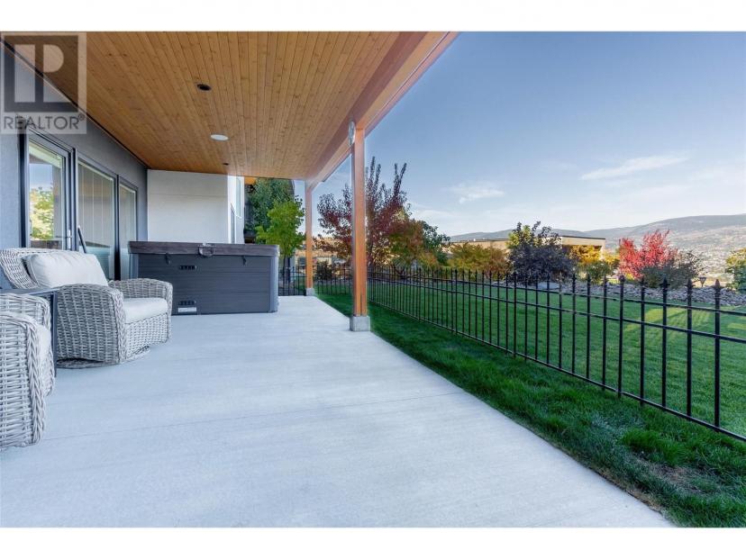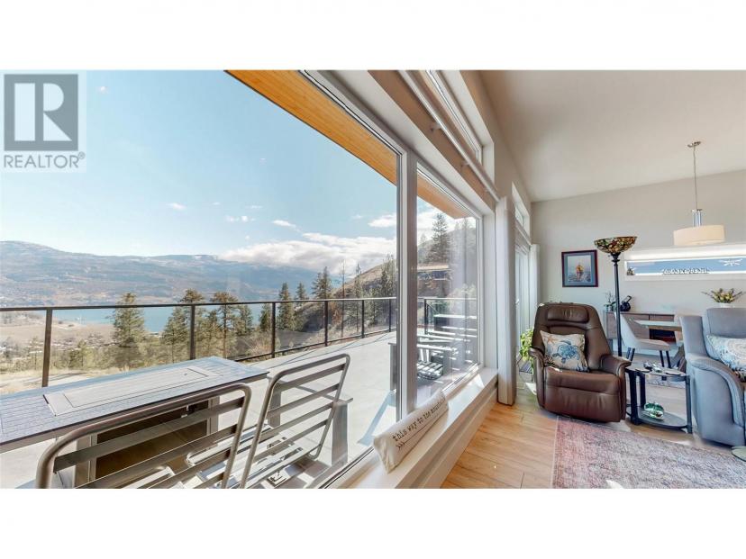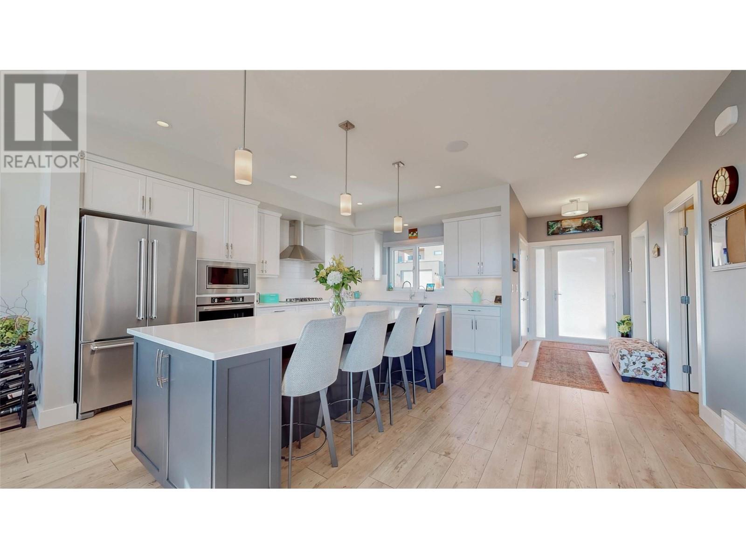- British Columbia
- Penticton
138 Ridge Close
CAD$1,196,750 Sale
138 Ridge ClosePenticton, British Columbia, V2A0B1
432| 2398 sqft

Open Map
Log in to view more information
Go To LoginSummary
ID10314045
StatusCurrent Listing
Ownership TypeLeasehold/Leased Land
TypeResidential House,Detached
RoomsBed:4,Bath:3
Square Footage2398 sqft
Land Size0.15 ac|under 1 acre
AgeConstructed Date: 2017
Maint Fee169.34
Maintenance Fee TypeOther,See Remarks,Recreation Facilities
Listing Courtesy ofRoyal LePage Desert Oasis Rlty
Detail
Building
Bathroom Total3
Bedrooms Total4
AppliancesRefrigerator,Dishwasher,Dryer,Range - Gas,Microwave,Washer,Water softener,Oven - Built-In
Construction Style AttachmentDetached
Cooling TypeCentral air conditioning
Exterior FinishStucco
Fireplace FuelGas
Fireplace PresentTrue
Fireplace TypeUnknown
Half Bath Total1
Heating TypeForced air,See remarks
Roof MaterialUnknown
Roof StyleUnknown
Size Interior2398 sqft
Stories Total1
Total Finished Area
Utility WaterCo-operative Well
Land
Size Total0.15 ac|under 1 acre
Size Total Text0.15 ac|under 1 acre
Acreagefalse
AmenitiesGolf Nearby,Airport,Recreation
Landscape FeaturesLandscaped,Underground sprinkler
SewerMunicipal sewage system
Size Irregular0.15
Surrounding
Road TypeCul de sac
Community FeaturesPets Allowed
Ammenities Near ByGolf Nearby,Airport,Recreation
View TypeLake view,Mountain view
Zoning TypeUnknown
Other
FeaturesCul-de-sac
PoolOutdoor pool
FireplaceTrue
HeatingForced air,See remarks
Remarks
Specatular lakeview home at Skaha Hills in Penticton. This 4 bdrm, 3 bath rancher with walkout lower level has sweeping lake & mountain views. The main floor master bedroom includes a walk-in closet plus an ensuite bathroom with a luxurious shower & double sinks. The gourmet kitchen has lots of room for storage, an oversized island for prepping & entertaining people with an area for 4 bar stools. Enjoy the outside upper deck to take in the view, lots of room for patio furniture & barbeque. The lower level is the ideal space for your children and/or guests, complete with 3 bedrooms, a recreation area, games area, storage and another full bathroom. Beautifully landscaped front yard w/ built-in irrigation system, a large area outside for games on the grassed area & all can be stored in a large shed. Or chill in the Hot tub and relax after a hard day of golf or skiing. This home includes a gas fireplace in the living room, new Kitchenaid fridge, water softener, osmosis system & hot tub. MCA66 Audio kit w/ 6 speaker zones, upgraded stone work and cabinetry, upgraded glass double garage door, a $10,000 staircase added to the deck (exterior) and premium lift/slide patio door. There is also a clubhouse with a gym, entertainment area, pool, hot tub & Pickleball courts. (id:22211)
The listing data above is provided under copyright by the Canada Real Estate Association.
The listing data is deemed reliable but is not guaranteed accurate by Canada Real Estate Association nor RealMaster.
MLS®, REALTOR® & associated logos are trademarks of The Canadian Real Estate Association.
Location
Province:
British Columbia
City:
Penticton
Community:
Main South
Room
Room
Level
Length
Width
Area
Utility
Bsmt
4.57
3.96
18.10
15'0'' x 13'0''
Storage
Bsmt
2.72
2.13
5.79
8'11'' x 7'0''
Recreation
Bsmt
3.12
5.11
15.94
10'3'' x 16'9''
Recreation
Lower
7.92
5.92
46.89
26'0'' x 19'5''
Bedroom
Lower
3.40
3.91
13.29
11'2'' x 12'10''
Bedroom
Lower
3.40
3.15
10.71
11'2'' x 10'4''
Bedroom
Lower
3.10
3.40
10.54
10'2'' x 11'2''
4pc Bathroom
Lower
NaN
Measurements not available
Other
Main
3.30
1.60
5.28
10'10'' x 5'3''
Primary Bedroom
Main
3.30
4.85
16.00
10'10'' x 15'11''
Living
Main
5.18
4.45
23.05
17'0'' x 14'7''
Laundry
Main
1.14
2.34
2.67
3'9'' x 7'8''
Kitchen
Main
5.28
4.45
23.50
17'4'' x 14'7''
Foyer
Main
1.68
2.54
4.27
5'6'' x 8'4''
4pc Ensuite bath
Main
NaN
Measurements not available
Dining
Main
3.05
4.45
13.57
10'0'' x 14'7''
2pc Bathroom
Main
NaN
Measurements not available

