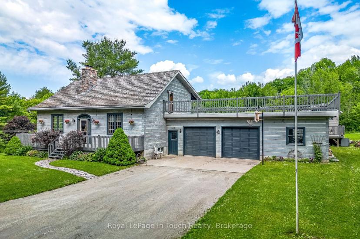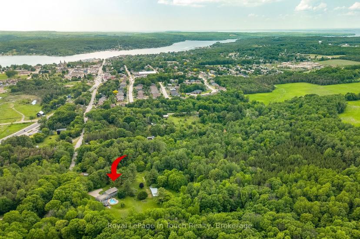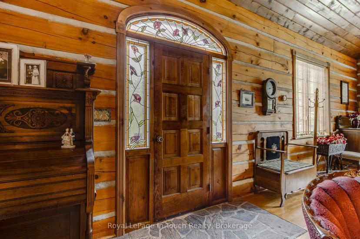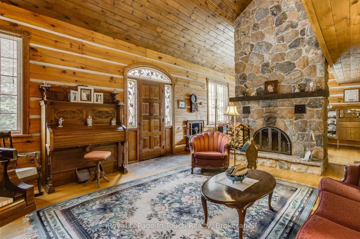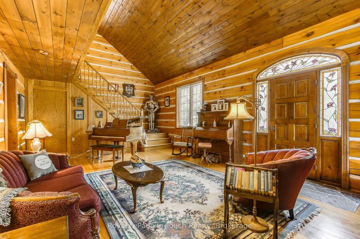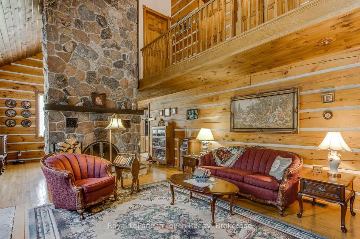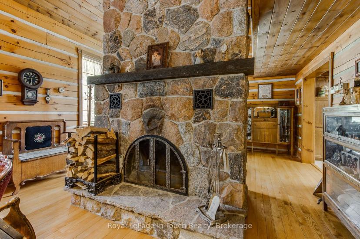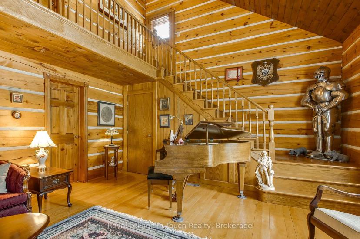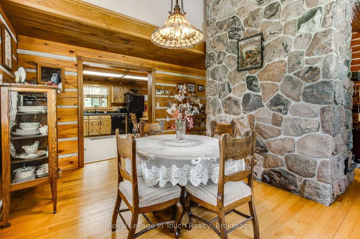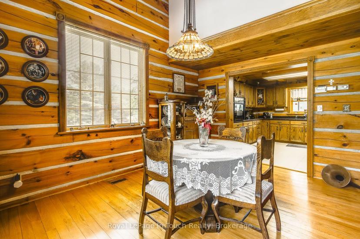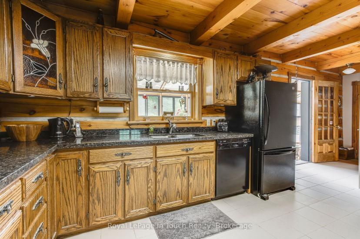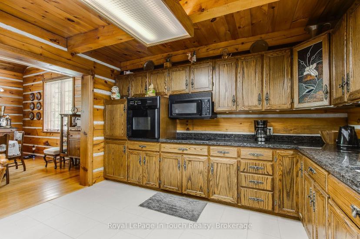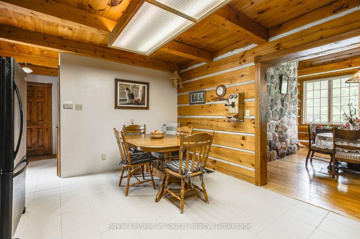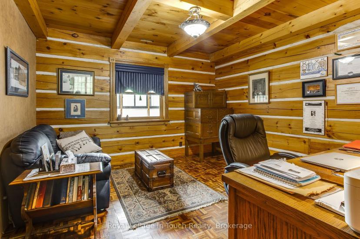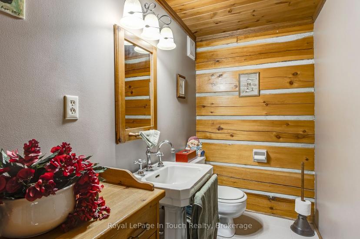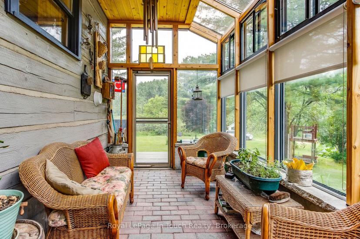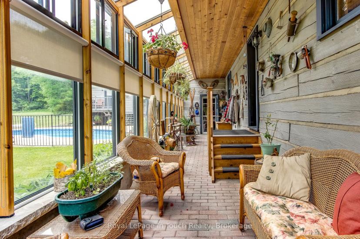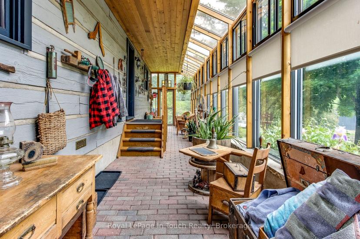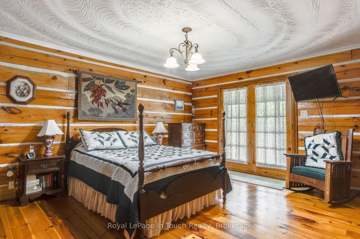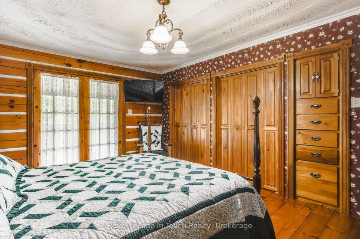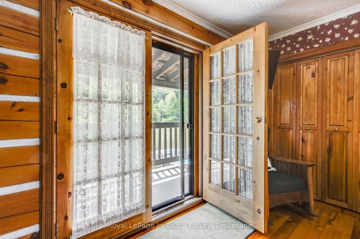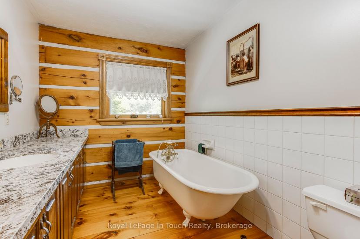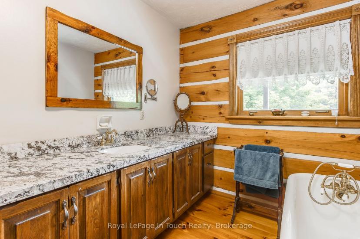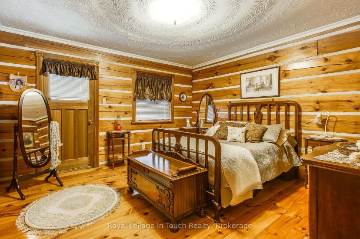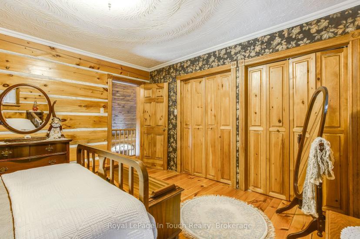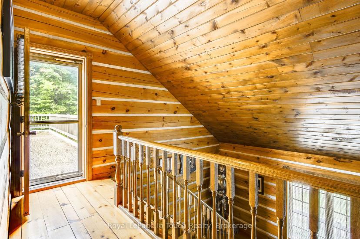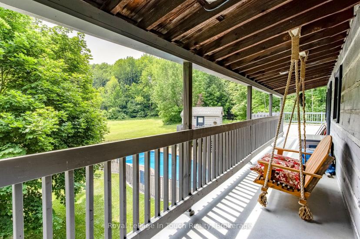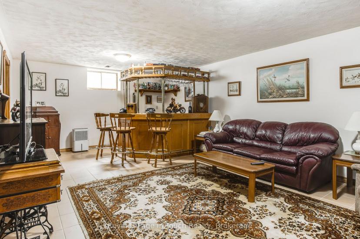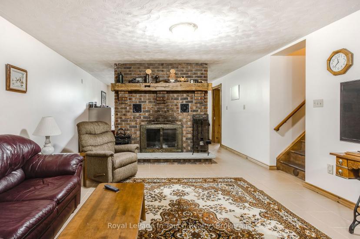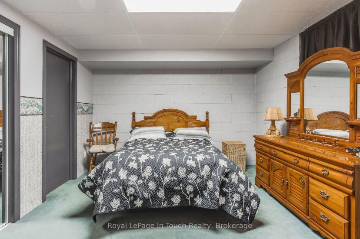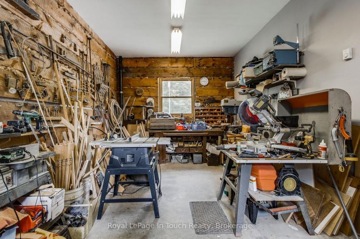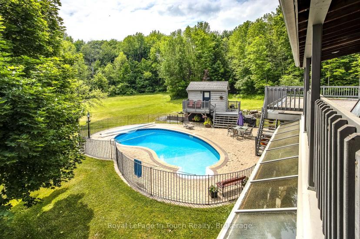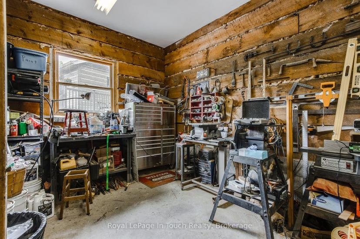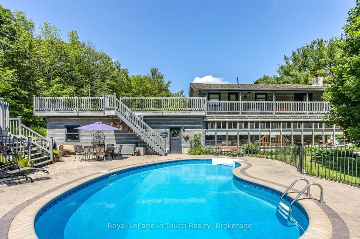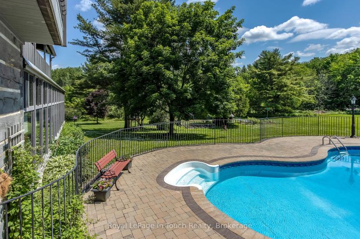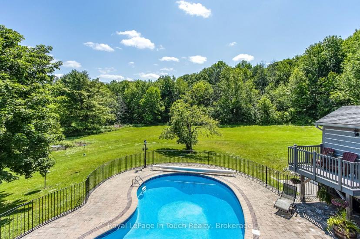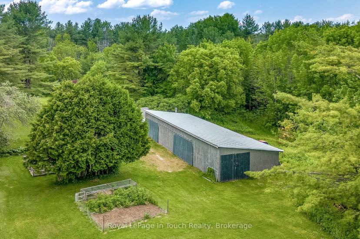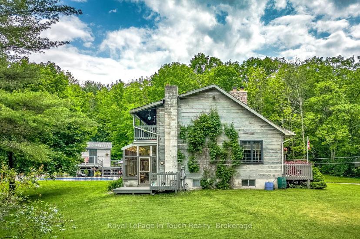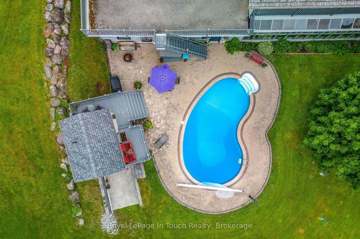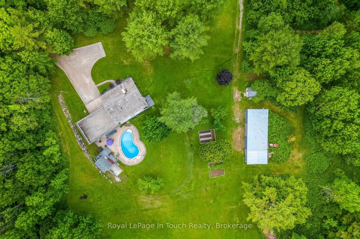- Ontario
- Penetanguishene
335 Murray Rd
CAD$1,350,000 Sale
335 Murray RdPenetanguishene, Ontario, L9M2H8
3+1310(2+8)

Open Map
Log in to view more information
Go To LoginSummary
IDS8243226
StatusCurrent Listing
Ownership TypeFreehold
TypeResidential House,Detached
RoomsBed:3+1,Kitchen:1,Bath:3
Lot Size2.77 * 0 Acres
Parking2 (10) Attached +8
AgeConstructed Date: 1980
Possession DateFlexible
Listing Courtesy ofRoyal LePage In Touch Realty
Detail
Building
Bathroom Total2
Bedrooms Total4
Bedrooms Above Ground3
Bedrooms Below Ground1
AppliancesCentral Vacuum,Dryer,Refrigerator,Stove,Washer
Basement DevelopmentFinished
Construction Style AttachmentDetached
Cooling TypeNone
Exterior FinishLog
Fireplace FuelWood
Fireplace PresentTrue
Fireplace Total2
Fireplace TypeOther - See remarks
Half Bath Total1
Heating FuelPropane
Heating TypeForced air
Size Interior3040 sqft
Stories Total2
Total Finished Area
Utility WaterDrilled Well
Basement
Basement TypeFull (Finished)
Land
Size Total2.77 ac|2 - 4.99 acres
Size Total Text2.77 ac|2 - 4.99 acres
Acreagetrue
AmenitiesMarina,Park,Place of Worship,Playground,Schools,Shopping
SewerSeptic System
Size Irregular2.77
Surrounding
Community FeaturesQuiet Area,School Bus
Ammenities Near ByMarina,Park,Place of Worship,Playground,Schools,Shopping
Other
Equipment TypePropane Tank
Rental Equipment TypePropane Tank
StructureWorkshop
FeaturesCul-de-sac,Country residential
BasementFinished,Full
PoolInground
FireplaceY
A/CNone
HeatingForced Air
ExposureE
Remarks
Welcome to 335 Murray Road in Penetanguishene, this country estate spans 2.77ac of beautifully landscaped grounds. Outdoors, enjoy the saltwater pool nestled amidst mature trees, alongside a charming pool house, double garage, heated woodworking shop, & spacious drive shed with a workshop. Step inside the custom log home to discover rustic charm highlighted by a stunning fieldstone fireplace. The second-storey bedrooms offer balcony access overlooking the pool, while a cozy sunroom beckons year-round relaxation. The lower level boasts a family room, wood fireplace, a 4th bedroom, plus a bathroom. Located just a short drive from Penetanguishene & Midland, you'll have easy access to shopping amenities, while being only 90 minutes from the GTA. Nearby beaches &recreational amenities add to the allure, making this property ideal for a permanent residence or a peaceful retreat. Get in touch today to explore this enchanting home and begin creating your own cherished memories.
The listing data is provided under copyright by the Toronto Real Estate Board.
The listing data is deemed reliable but is not guaranteed accurate by the Toronto Real Estate Board nor RealMaster.
Location
Province:
Ontario
City:
Penetanguishene
Community:
Penetanguishene 04.06.0010
Crossroad:
Hwy 93,Thompson Rd Tomurray Rd
Room
Room
Level
Length
Width
Area
Kitchen
Main
4.57
3.66
16.73
Dining
Main
4.57
3.05
13.94
Living
Main
6.40
4.57
29.25
Bathroom
Main
2.44
1.22
2.98
2 Pc Bath
Br
Main
3.66
3.66
13.40
Br
2nd
3.96
3.66
14.49
Br
2nd
4.88
3.66
17.86
Bathroom
2nd
3.66
2.13
7.80
3 Pc Bath
Rec
Lower
7.32
4.27
31.26
Other
Lower
4.27
2.74
11.70
Laundry
Lower
4.27
1.83
7.81
Br
Lower
3.66
3.35
12.26

