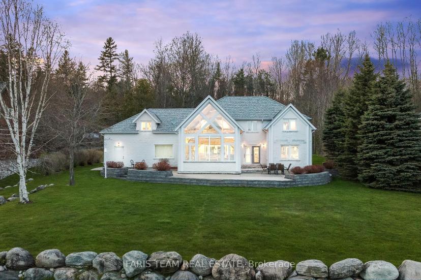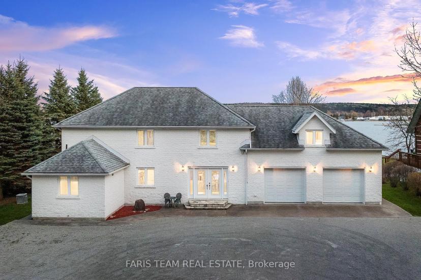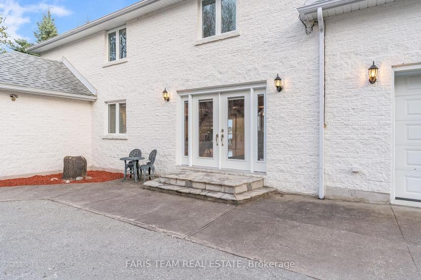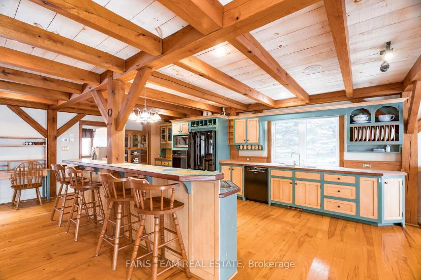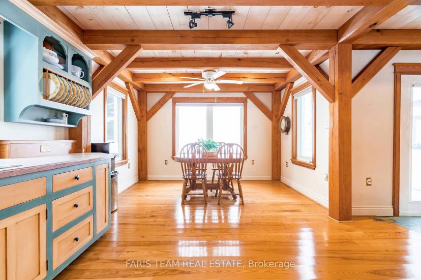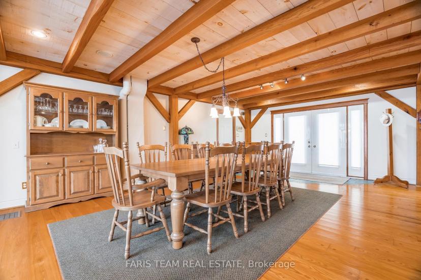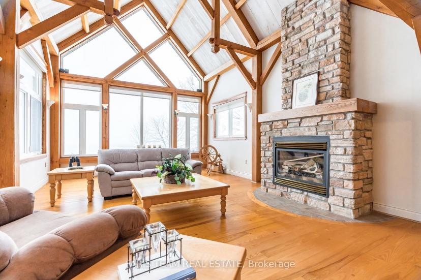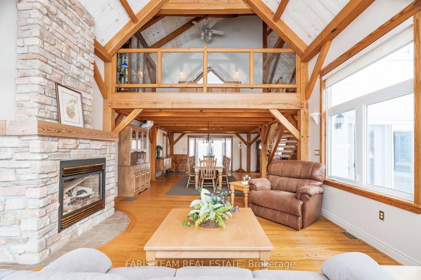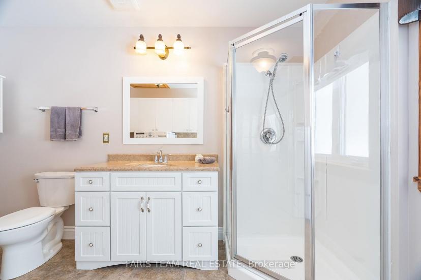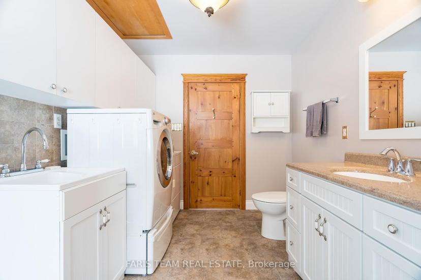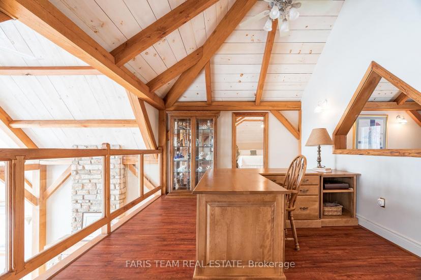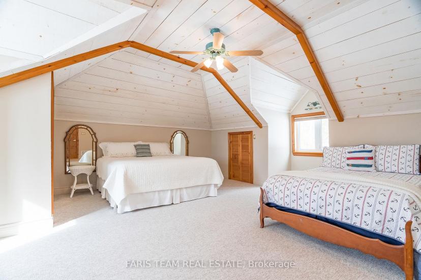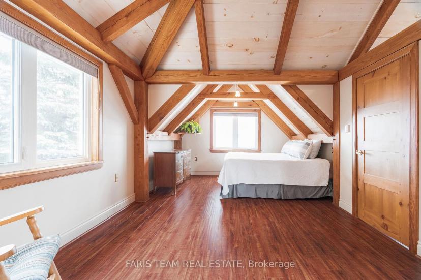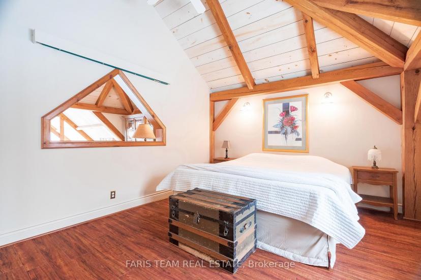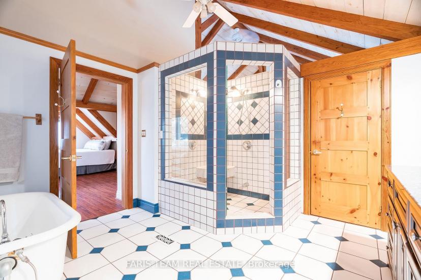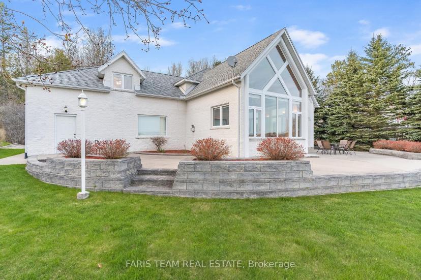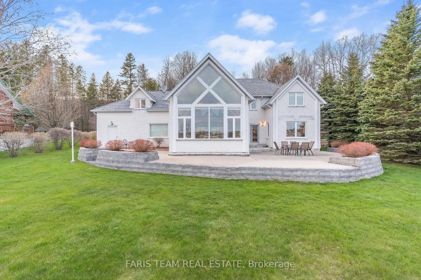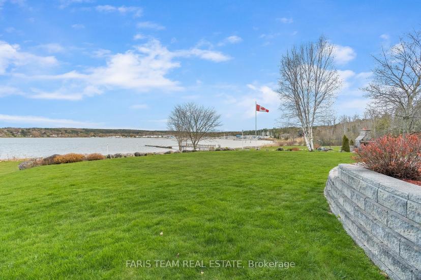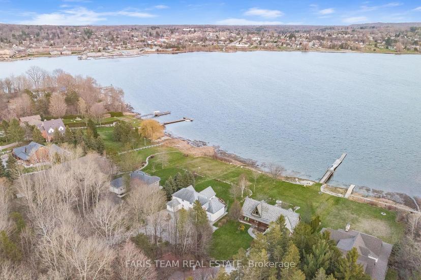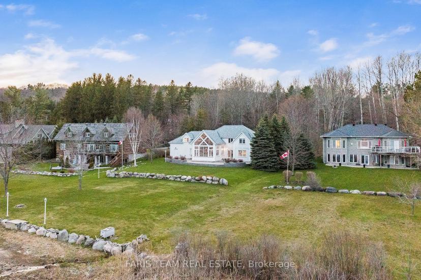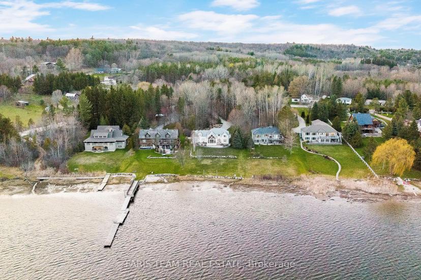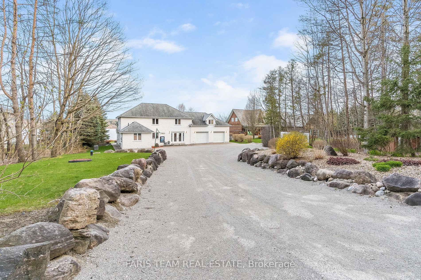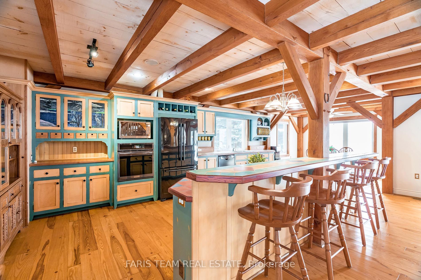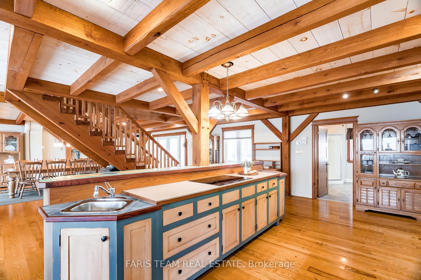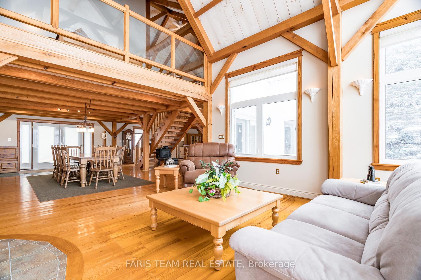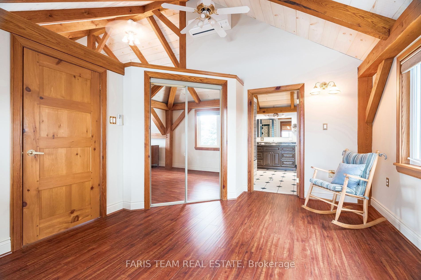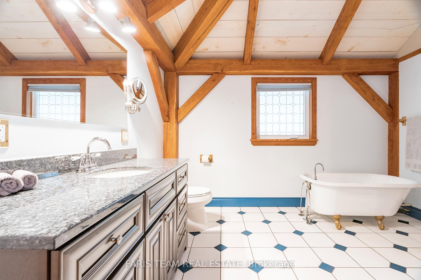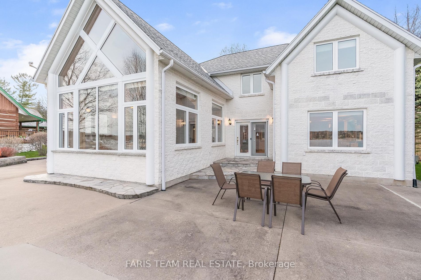- Ontario
- Penetanguishene
187 Champlain Rd
CAD$1,999,900 Sale
187 Champlain RdPenetanguishene, Ontario, L9M1S2
3210(2+8)| 3000-3500 sqft

Open Map
Log in to view more information
Go To LoginSummary
IDS8165860
StatusCurrent Listing
Ownership TypeFreehold
TypeResidential House,Detached
RoomsBed:3,Kitchen:1,Bath:2
Square Footage3000-3500 sqft
Lot Size100 * 516 Feet
Land Size51600 ft²
Parking2 (10) Attached +8
AgeConstructed Date: 16-30
Possession DateFlexible
Listing Courtesy ofFARIS TEAM REAL ESTATE
Detail
Building
Bathroom Total2
Bedrooms Total3
Bedrooms Above Ground3
AppliancesDryer,Microwave,Refrigerator,Washer
Basement DevelopmentUnfinished
Construction Style AttachmentDetached
Cooling TypeCentral air conditioning
Exterior FinishBrick
Fireplace PresentTrue
Fireplace Total1
Foundation TypeBlock
Heating FuelNatural gas
Heating TypeForced air
Size Interior3312 sqft
Stories Total2
Total Finished Area
Utility WaterDrilled Well
Basement
Basement TypePartial (Unfinished)
Land
Size Total Text1/2 - 1.99 acres
Access TypeWater access,Road access
Acreagefalse
SewerSeptic System
Surrounding
Community FeaturesSchool Bus
View TypeDirect Water View
Other
Equipment TypeNone
Rental Equipment TypeNone
StructureShed
FeaturesPaved driveway
BasementPart Bsmt,Unfinished
PoolNone
FireplaceY
A/CCentral Air
HeatingForced Air
ExposureS
Remarks
Top 5 Reasons You Will Love This Home: 1) Exceptional waterfront home or vacation property settled on 1.4 acres in Penetang Bay, just minutes to shopping, restaurants, and parks 2) Beautifully presented home boasting cathedral ceilings, floor-to-ceiling windows flooding the space with natural light and providing picturesque views of Georgian Bay 3) The family-oriented kitchen has a breakfast bar and breakfast nook overlooking Georgian Bay, a stunning great room with cathedral ceilings, picturesque views, a gas fireplace to warm the space 4) Enticing features include an expansive primary bedroom with waterfront views, high pine ceilings, a walk-in closet, and semi-ensuite access, an additional two bedrooms, and a finished loft space currently being utilized as an additional bedroom complete the upper level 5) Landscaped yard with striking views, a concrete patio, grassed area on level yard, and waterfront to accommodate a dock for the best boating in summer. Age 26.
The listing data is provided under copyright by the Toronto Real Estate Board.
The listing data is deemed reliable but is not guaranteed accurate by the Toronto Real Estate Board nor RealMaster.
Location
Province:
Ontario
City:
Penetanguishene
Community:
Penetanguishene 04.06.0010
Crossroad:
Military Rd/Champlain Rd
Room
Room
Level
Length
Width
Area
Kitchen
Main
9.77
3.66
35.76
Hardwood Floor Open Concept Window
Dining
Main
7.33
4.99
36.58
Hardwood Floor Open Concept Access To Garage
Great Rm
Main
6.09
4.92
29.96
Hardwood Floor Gas Fireplace W/O To Yard
Office
2nd
4.88
3.58
17.47
Laminate Vaulted Ceiling Ceiling Fan
Prim Bdrm
2nd
6.03
3.49
21.04
Semi Ensuite Laminate W/I Closet
Br
2nd
7.41
7.33
54.32
W/I Closet Vaulted Ceiling Window
Br
2nd
4.74
3.58
16.97
Laminate Closet Window

