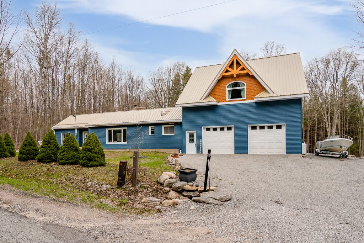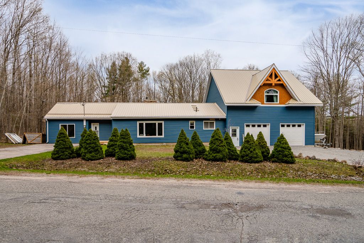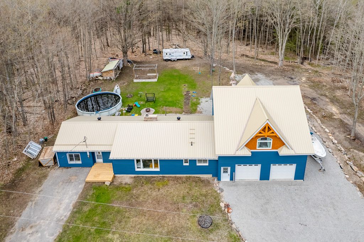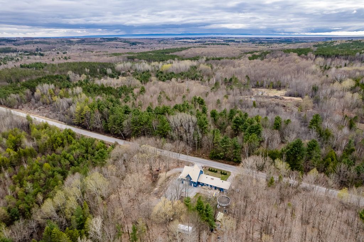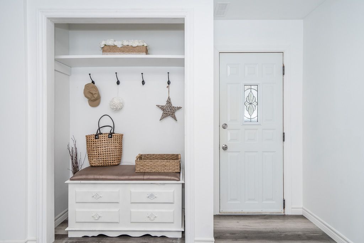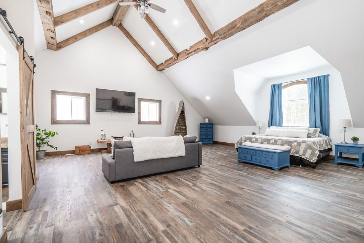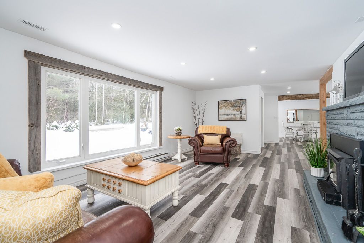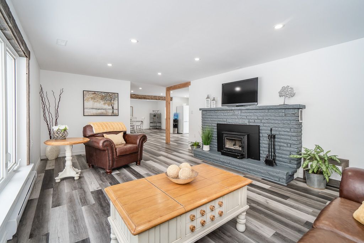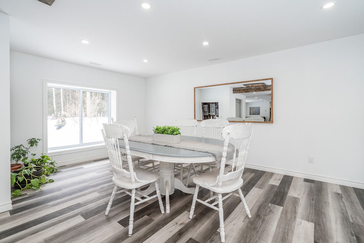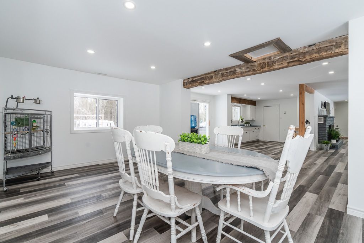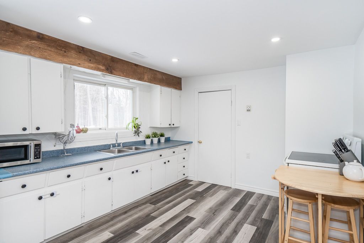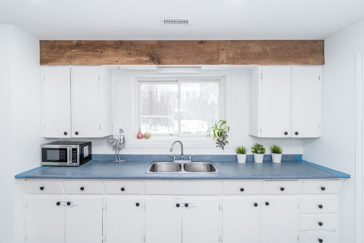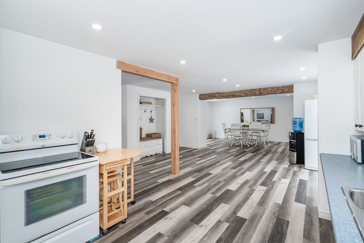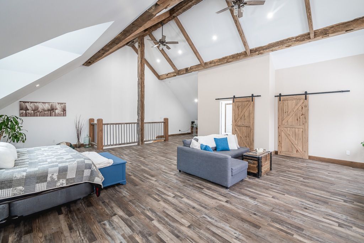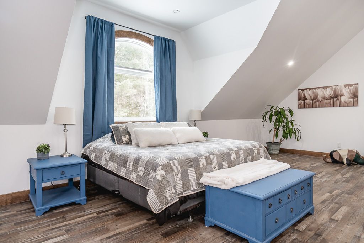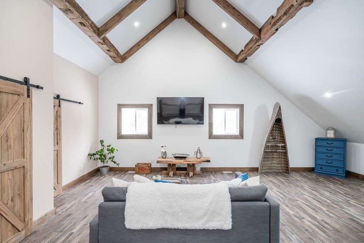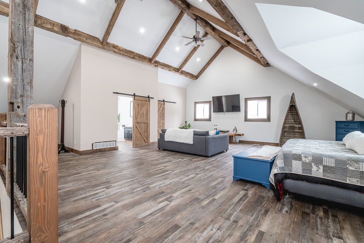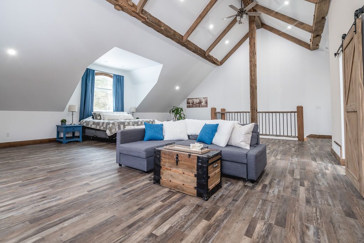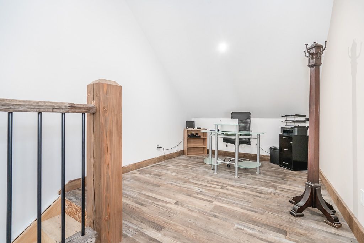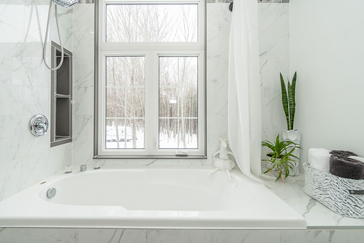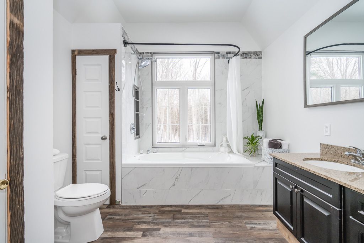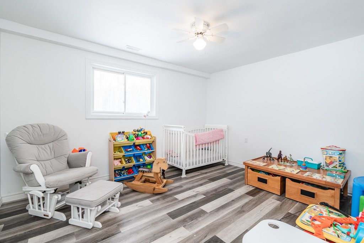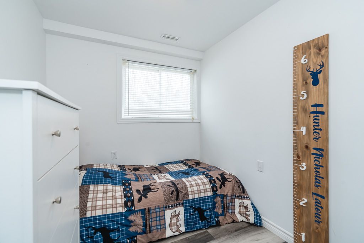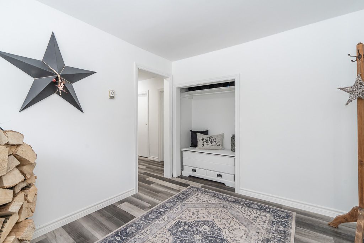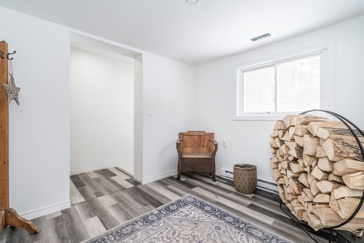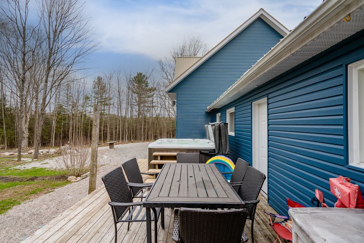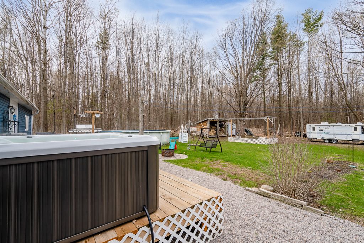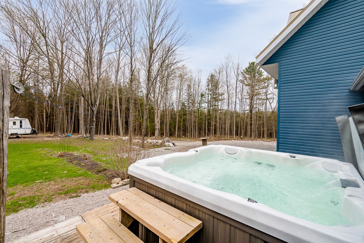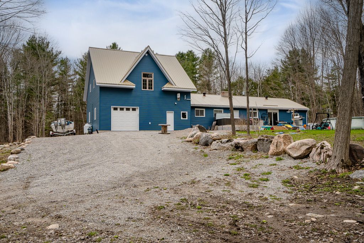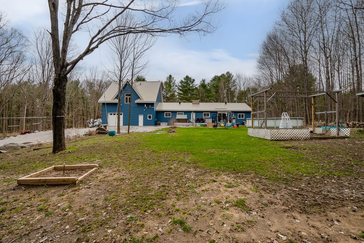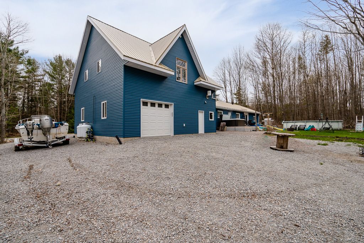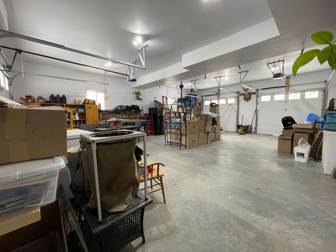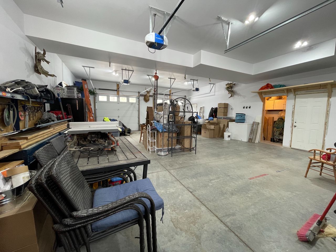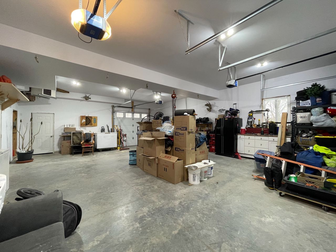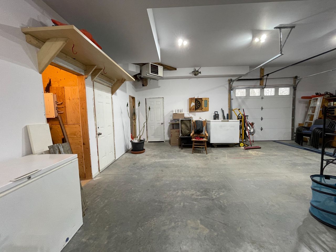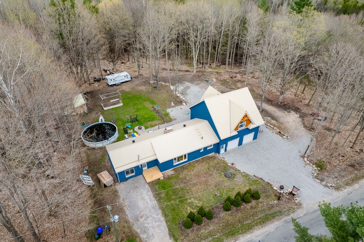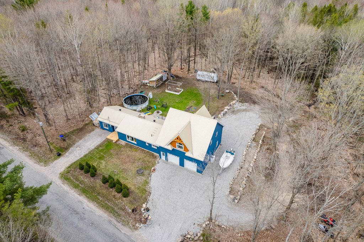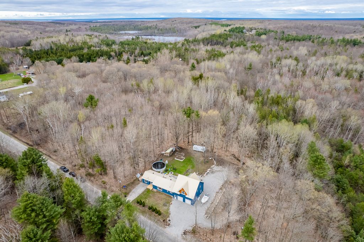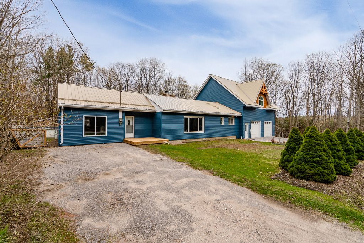- Ontario
- Penetanguishene
1407 Methodist Point Rd
CAD$989,900
CAD$989,900 Asking price
1407 Methodist Point RoadPenetanguishene, Ontario, L9M0S6
Delisted · Expired ·
3214(2+12)
Listing information last updated on Thu Aug 24 2023 01:15:02 GMT-0400 (Eastern Daylight Time)

Open Map
Log in to view more information
Go To LoginSummary
IDS5922316
StatusExpired
Ownership TypeFreehold
PossessionFlexible
Brokered ByKELLER WILLIAMS CO-ELEVATION REALTY
TypeResidential Bungalow,House,Detached
Age 51-99
Lot Size208.5 * 208.5 Feet
Land Size43472.25 ft²
RoomsBed:3,Kitchen:1,Bath:2
Parking2 (14) Attached +12
Detail
Building
Bathroom Total2
Bedrooms Total3
Bedrooms Above Ground3
Architectural StyleBungalow
Construction Style AttachmentDetached
Cooling TypeCentral air conditioning
Exterior FinishVinyl siding
Fireplace PresentTrue
Heating FuelPropane
Heating TypeForced air
Size Interior
Stories Total1
TypeHouse
Architectural StyleBungalow
FireplaceYes
HeatingYes
Rooms Above Grade10
Rooms Total10
Heat SourcePropane
Heat TypeForced Air
WaterWell
Laundry LevelMain Level
GarageYes
Land
Size Total Text208.5 x 208.5 FT|1/2 - 1.99 acres
Acreagefalse
SewerSeptic System
Size Irregular208.5 x 208.5 FT
Lot Dimensions SourceOther
Lot Size Range Acres.50-1.99
Parking
Parking FeaturesPrivate
Other
Internet Entire Listing DisplayYes
SewerSeptic
BasementNone
PoolAbove Ground
FireplaceY
A/CCentral Air
HeatingForced Air
ExposureE
Remarks
28' x 36' INSUL, HEATED, GARAGE/SHOP FITS 4 VEHICLES! This Fabulous Bung w/Loft on Just Over 1 Acre Has So Much To Offer! The Orig Home Feat Bright, Open Concept Living w/Walkout To The Backyard; Wood Burning FP; 2 Bdrms, Mud Room & a Full Bath. Enjoy Added Convenience of 2 Driveways on Each Side of The House. Completed in The Spring of 2022, the Addition of the Garage/Shop Included a New Furnace for The Home & a Loft Above Currently Used as The Primary Suite Adding Approx 1000 Sq Ft To The Living Area. This Spectacular Loft Features: a 5pc Ensuite; Walkin Closet; Cathedral Ceilings; Custom Trim & Beams Elevating This Home To The Next Level. You Will Love the Functionality of The Garage with it's Back Garage Door For Drive Thru Ability; Loads of Storage & Work Areas; 12' Ceilings; & Remote Garage Dr Openers for All 3 Doors. With House Positioned On The North Side of The Property, There Could Be Many Opportunities For The Unused Portion of The Land. A Unique Property!Tv & Mounting Bracket - Primary Suite, Bbq
The listing data is provided under copyright by the Toronto Real Estate Board.
The listing data is deemed reliable but is not guaranteed accurate by the Toronto Real Estate Board nor RealMaster.
Location
Province:
Ontario
City:
Penetanguishene
Community:
Penetanguishene 04.06.0010
Crossroad:
Cty Rd6N,16th Conc E,Methodist
Room
Room
Level
Length
Width
Area
Foyer
Main
17.75
9.84
174.70
Living
Main
13.25
20.41
270.48
Dining
Main
19.49
12.93
251.91
Kitchen
Main
10.99
10.60
116.47
Walk-Out
Laundry
Main
9.32
4.82
44.94
Br
Main
10.83
13.48
145.99
Br
Main
10.83
7.68
83.12
Mudroom
Main
9.42
9.25
87.12
Other
Main
6.27
4.07
25.49
Prim Bdrm
Upper
32.68
30.74
1004.54
Ensuite Bath Vaulted Ceiling W/I Closet

