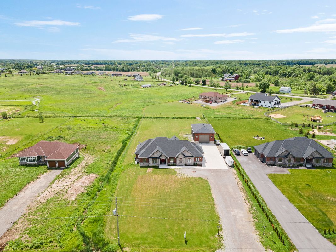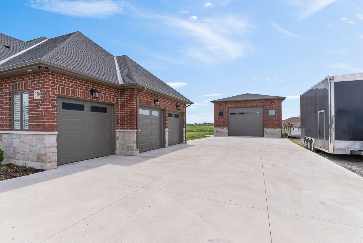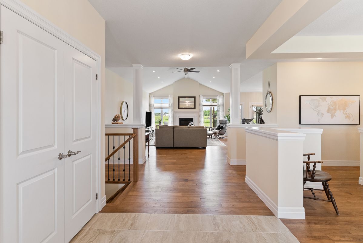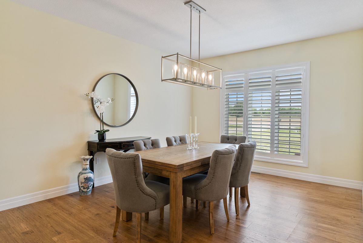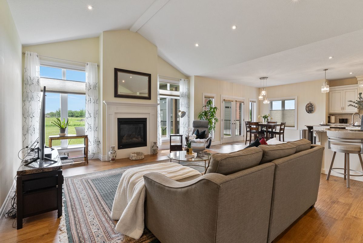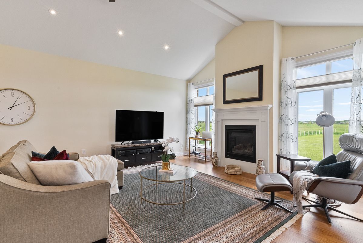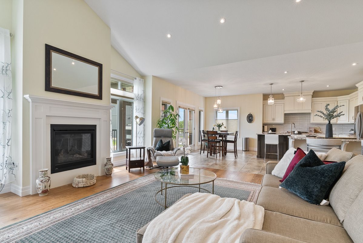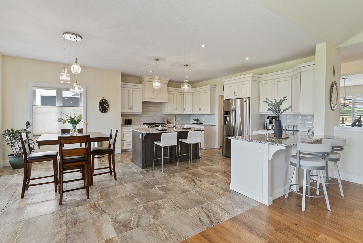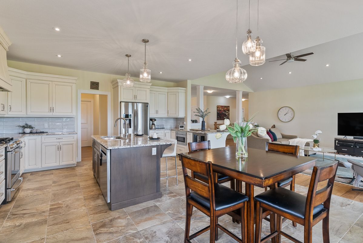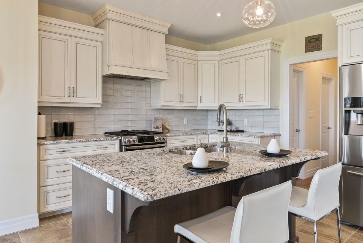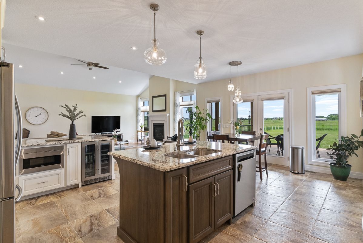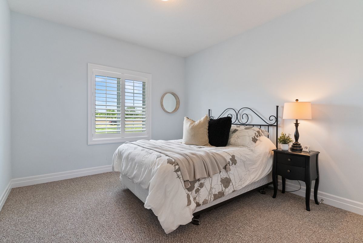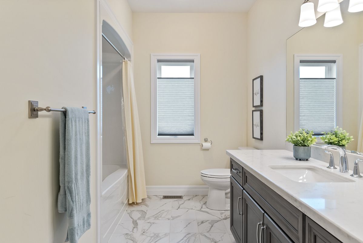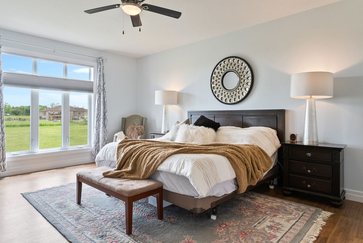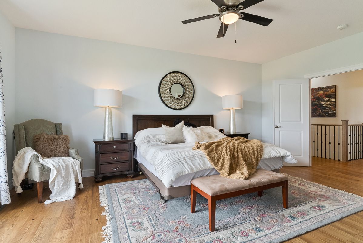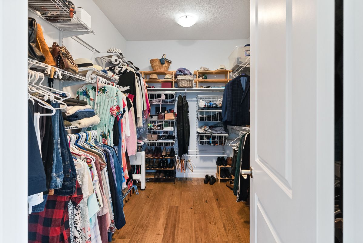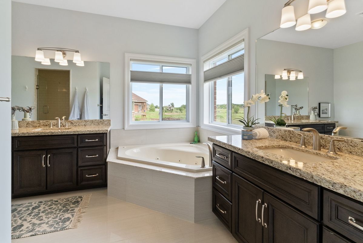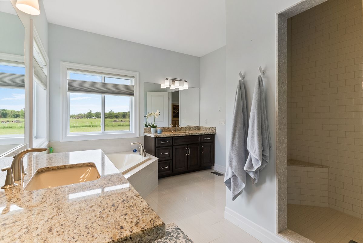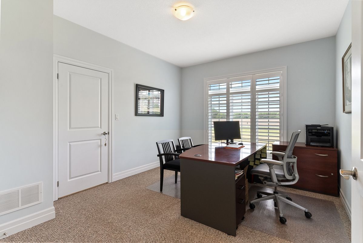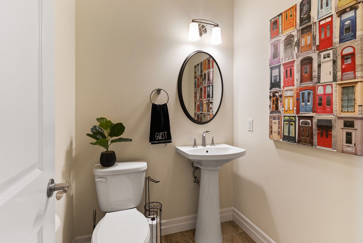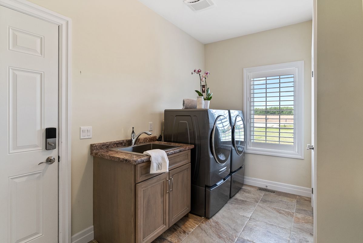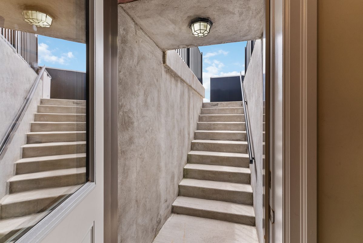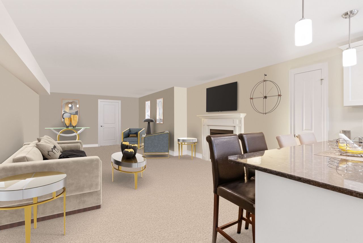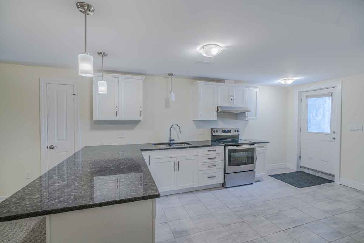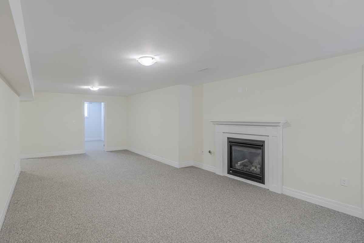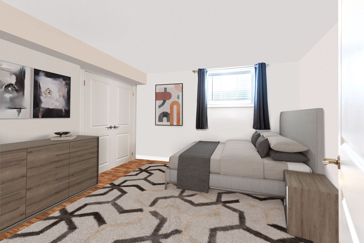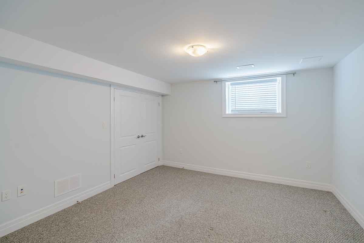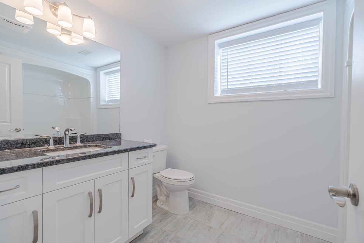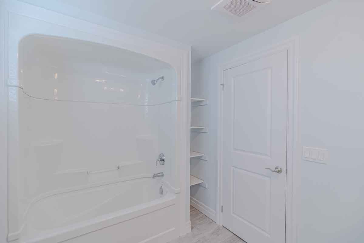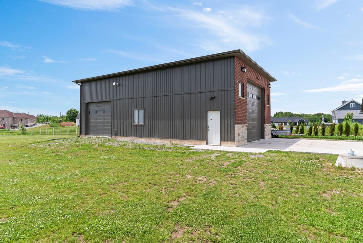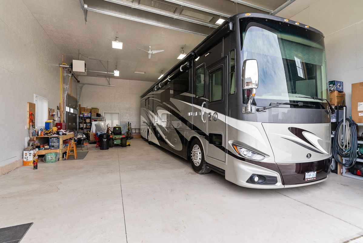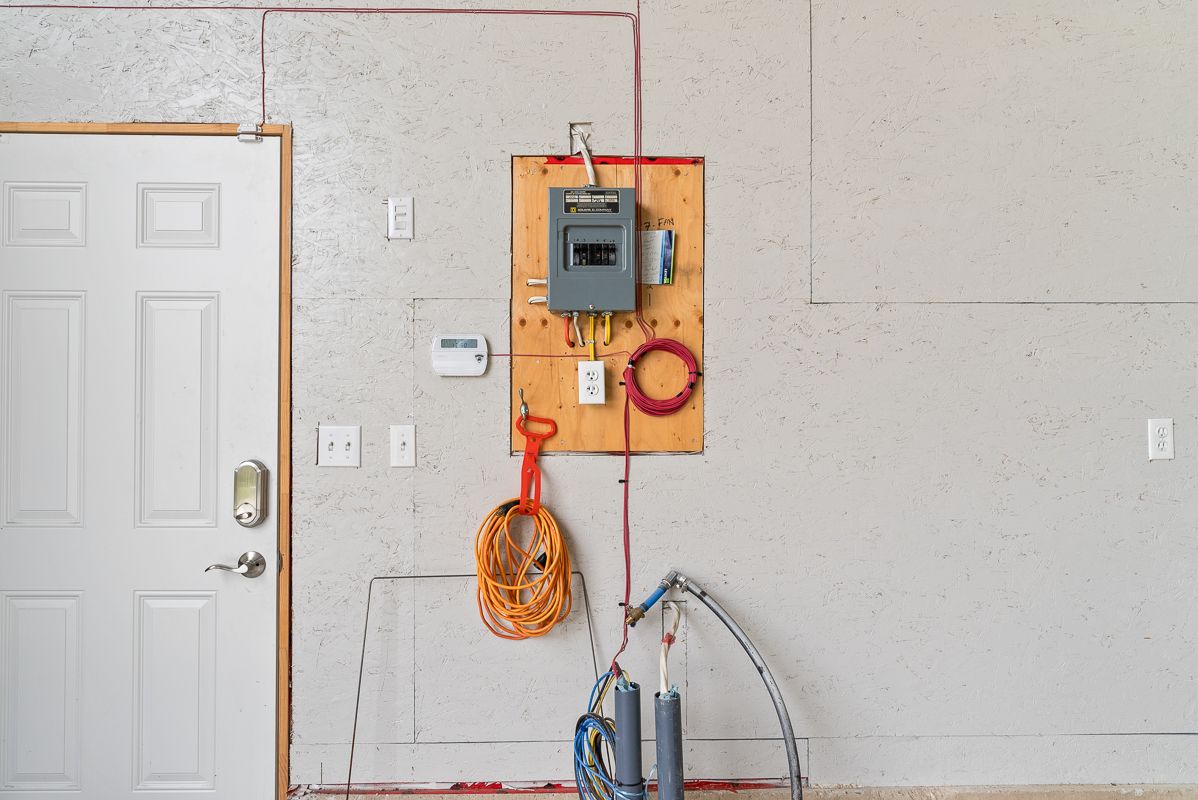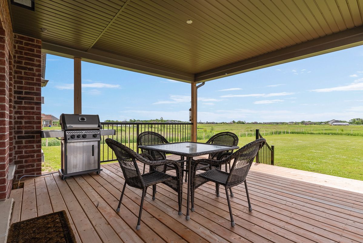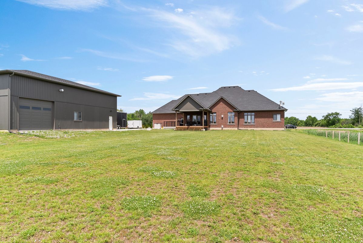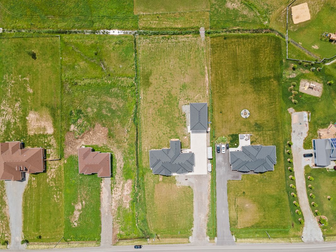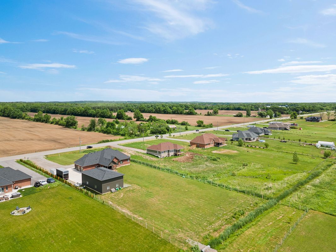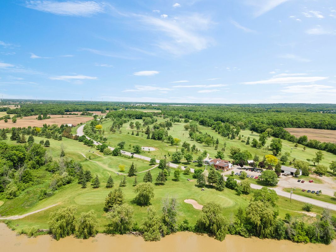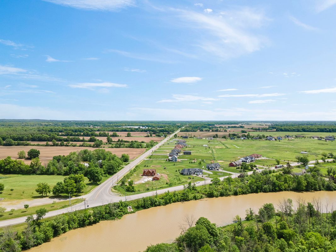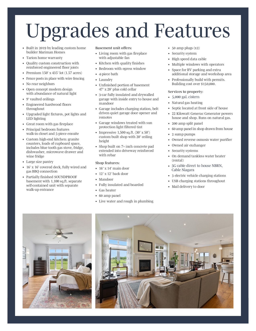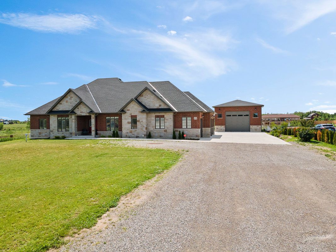- Ontario
- Pelham
970 Webber Rd
SoldCAD$x,xxx,xxx
CAD$1,599,000 Asking price
970 Webber RoadPelham, Ontario, L0S1C0
Sold
3+1423(3+20)| 2500-3000 sqft
Listing information last updated on Wed Aug 23 2023 10:18:26 GMT-0400 (Eastern Daylight Time)

Open Map
Log in to view more information
Go To LoginSummary
IDX6662914
StatusSold
Possessionflexible
Brokered ByRE/MAX ESCARPMENT GOLFI REALTY INC.
TypeResidential Bungalow,House,Detached
Age 0-5
Lot Size150.92 * 435.9 Feet
Land Size65786.03 ft²
Square Footage2500-3000 sqft
RoomsBed:3+1,Kitchen:2,Bath:4
Parking3 (23) Attached +20
Virtual Tour
Detail
Building
Architectural StyleBungalow
FireplaceYes
HeatingYes
Main Level Bathrooms3
Main Level Bedrooms2
Property FeaturesElectric Car Charger,Fenced Yard,Golf,Level,School Bus Route
Rooms Above Grade10
Rooms Total10
Heat SourceGas
Heat TypeForced Air
WaterOther
Laundry LevelMain Level
Other StructuresAux Residences,Workshop
GarageYes
Telephone YNAYes
Land
Lot Dimensions SourceOther
Parking
Parking FeaturesPrivate Double
Utilities
Electric YNAYes
Other
Den FamilyroomYes
Internet Entire Listing DisplayYes
SewerSeptic
Central VacuumYes
BasementApartment,Separate Entrance
PoolNone
FireplaceY
A/CCentral Air
HeatingForced Air
TVYes
ExposureS
Remarks
Spectacular 2,600Sqft Sprawling Bungalow W/ Basement Self-Contained Unit & 1,500Sqft Loaded Shop On 150 X 435 Lot! Stunning
Mariman 2019 Custom-Built Home W/Quality Finishes. Open Concept W/ 9Ft & Vaulted Ceilings, Great Room , Dining Room & Custom Kitchen W/
Granite Counters & High-End Appliances. Principal Bdrm W/ 5Pc Ensuite & Walk-In Closet, Two Additional Bdrms, 4Pc Bth, Laundry & 2Pc Bth Complete
Main Level. Hardwood & Ceramic Floors, California Shutters, Pot Lights, This Home Exudes Luxury & Style. Partially Finished Bsmnt W/1,100Sqft Unit W/
Kitchen, Living Rm, Bdrm, 4Pc Bth & Laundry - Perfect For In-Law/Rental! 47X28 Unfinished Side Of Basement Offers Great Potential. Insulated 3-Car
Garage & Impressive 1,500Sqft Custom Serviced Shop W/ 20Ft Ceiling, 16X14 Main Door & 12X12 Rear Door. Services: 5,000Gal Cistern, Septic,
Natural Gas, 22 Kilowatt Backup Generac Generator, 200Amp Split Panel, 60 Amp Sub-Panel In Shop, 2 Sump Pumps, Owned Water Purifier, & Air
Exchanger.
The listing data is provided under copyright by the Toronto Real Estate Board.
The listing data is deemed reliable but is not guaranteed accurate by the Toronto Real Estate Board nor RealMaster.
Location
Province:
Ontario
City:
Pelham
Crossroad:
Victoria Ave To Webber Road
Room
Room
Level
Length
Width
Area
Laundry
Main
NaN
Access To Garage
Bathroom
Main
NaN
2 Pc Bath Granite Counter
Kitchen
Main
23.33
33.07
771.44
Granite Counter
Great Rm
Main
21.33
16.01
341.43
Hardwood Floor Vaulted Ceiling
Prim Bdrm
Main
19.00
14.01
266.12
Hardwood Floor W/I Closet
Bathroom
Main
NaN
5 Pc Ensuite Granite Counter
2nd Br
Main
12.01
11.15
133.95
3rd Br
Main
16.67
11.52
191.93
Bathroom
Main
NaN
4 Pc Bath Granite Counter
Kitchen
Bsmt
17.16
14.14
242.63
Granite Counter
Bathroom
Bsmt
NaN
4 Pc Bath
School Info
Private SchoolsK-8 Grades Only
Wellington Heights Public School
9 Alsop Ave, Fenwick5.03 km
ElementaryMiddleEnglish
9-12 Grades Only
E.L. Crossley Secondary School
350 Hwy 20 W, Ridgeville7.925 km
SecondaryEnglish
K-8 Grades Only
St Ann Catholic Elementary School (fenwick)
832 Canboro Rd, Fenwick4.298 km
ElementaryMiddleEnglish
9-12 Grades Only
Notre Dame College School
64 Smith St, Welland10.798 km
SecondaryEnglish
9-12 Grades Only
Welland Centennial
240 Thorold Rd, Welland9.275 km
SecondaryFrench Immersion Program
K-8 Grades Only
Alexander Kuska Catholic Elementary School
333 Rice Rd, Welland9.523 km
ElementaryMiddleFrench Immersion Program
9-12 Grades Only
Notre Dame College School
64 Smith St, Welland10.798 km
SecondaryFrench Immersion Program

