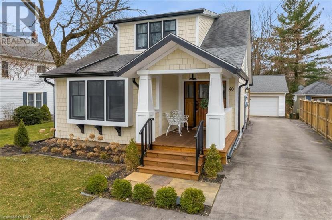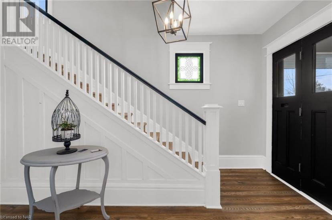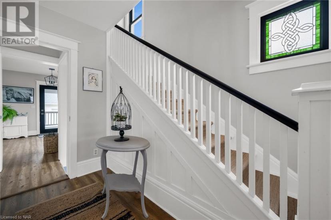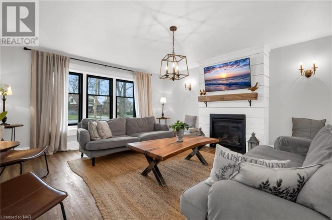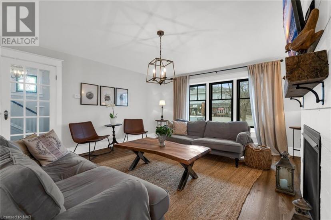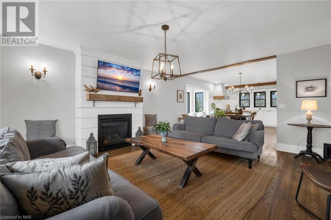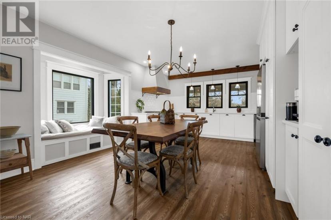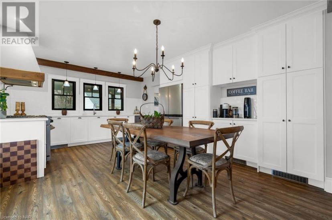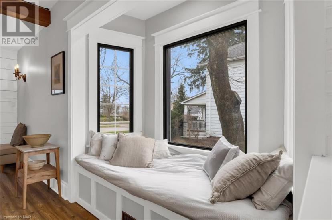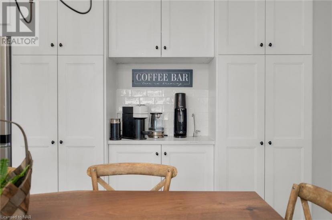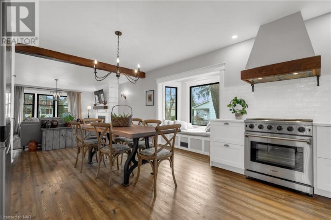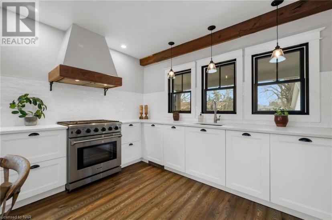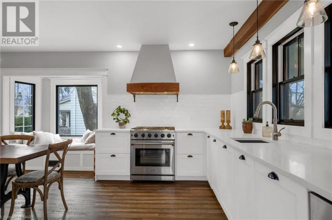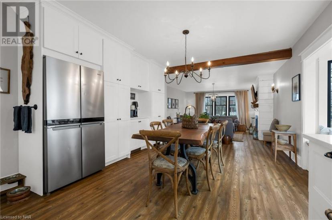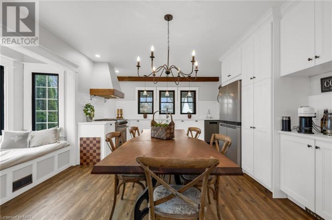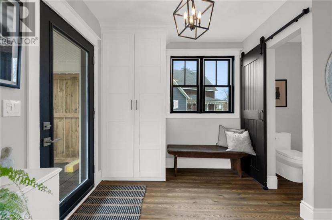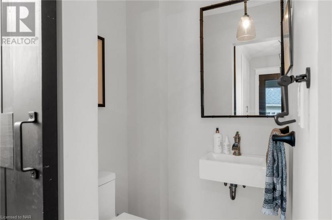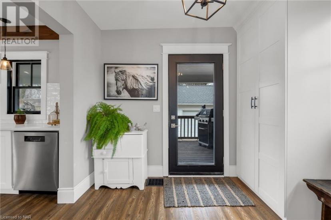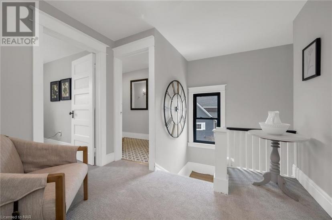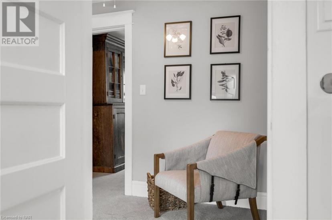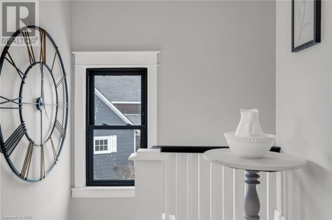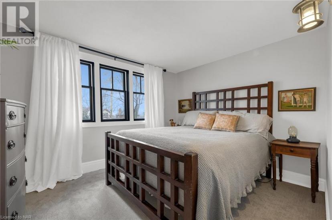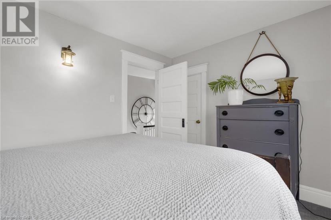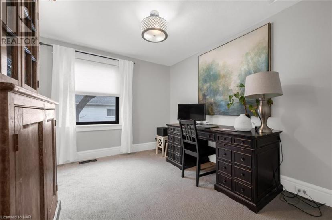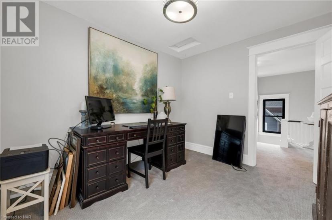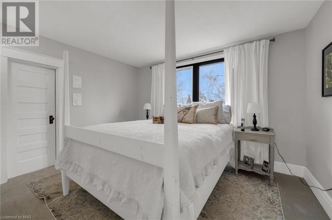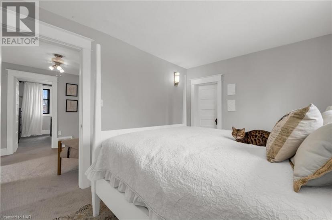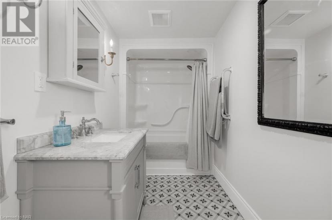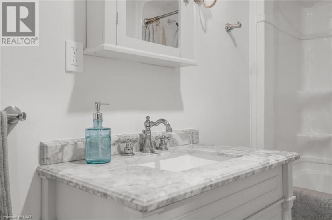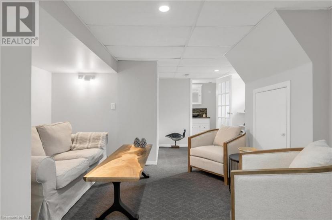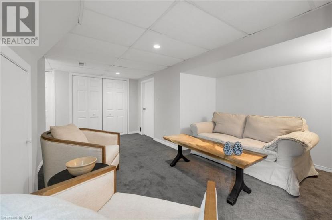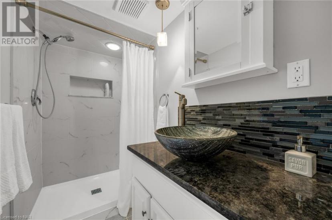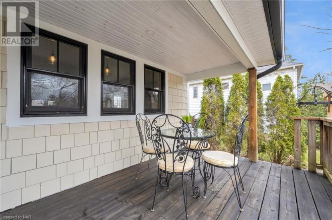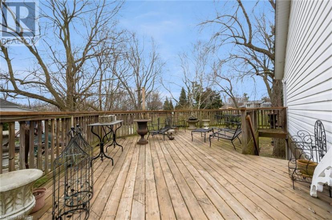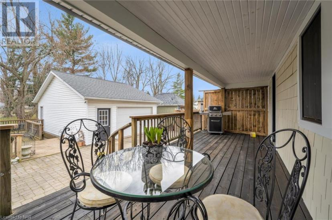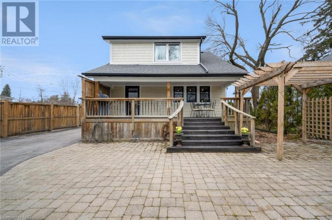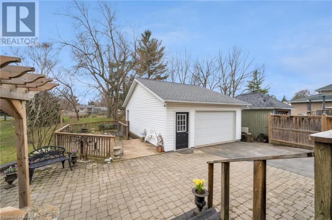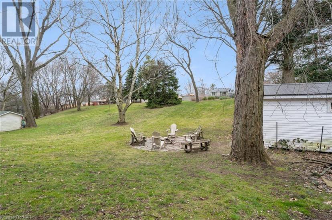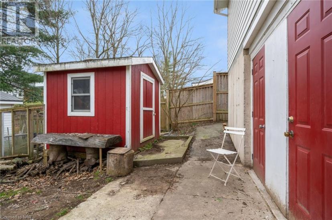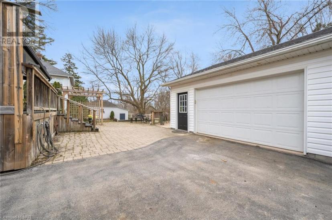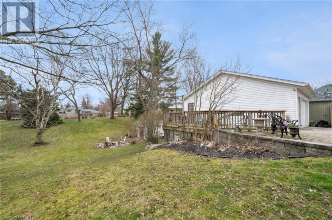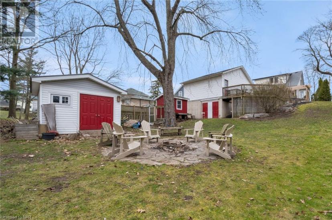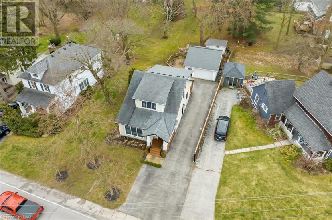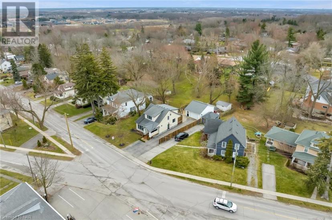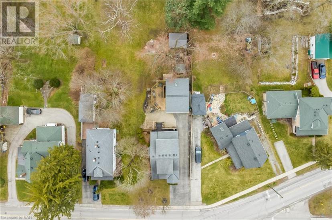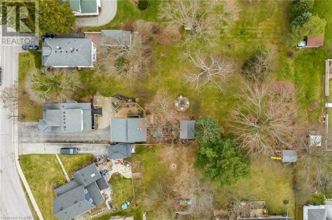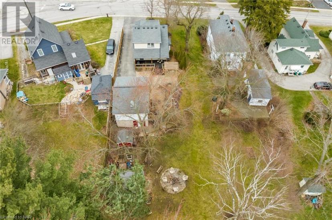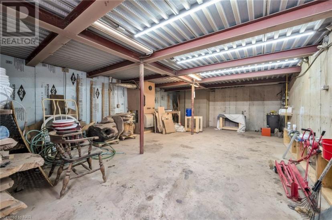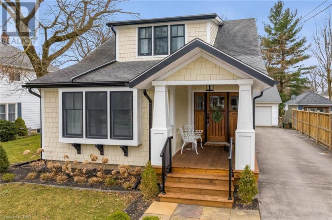- Ontario
- Pelham
40 Church Hill
CAD$919,000 Sale
40 Church HillPelham, Ontario, L0S1E0
336| 1753 sqft

Open Map
Log in to view more information
Go To LoginSummary
ID40556305
StatusCurrent Listing
Ownership TypeFreehold
TypeResidential House,Detached
RoomsBed:3,Bath:3
Square Footage1753 sqft
Land Sizeunder 1/2 acre
AgeConstructed Date: 1924
Listing Courtesy ofRE/MAX NIAGARA REALTY LTD, BROKERAGE
Detail
Building
Bathroom Total3
Bedrooms Total3
Bedrooms Above Ground3
AppliancesRefrigerator,Stove,Range - Gas,Hood Fan,Window Coverings
Basement DevelopmentPartially finished
Construction Style AttachmentDetached
Cooling TypeCentral air conditioning
Exterior FinishOther
Fireplace PresentTrue
Fireplace Total1
Fire ProtectionSmoke Detectors
FixtureCeiling fans
Foundation TypeBlock
Half Bath Total1
Heating FuelNatural gas
Heating TypeForced air
Size Interior1753.0000
Stories Total1.5
Utility WaterMunicipal water
Basement
Basement TypeFull (Partially finished)
Land
Size Total Textunder 1/2 acre
Acreagefalse
AmenitiesHospital,Place of Worship,Schools
SewerMunicipal sewage system
Utilities
ElectricityAvailable
Natural GasAvailable
TelephoneAvailable
Surrounding
Community FeaturesQuiet Area
Ammenities Near ByHospital,Place of Worship,Schools
Other
Communication TypeHigh Speed Internet
StructurePorch
FeaturesRavine,Paved driveway,Automatic Garage Door Opener
BasementPartially finished,Full (Partially finished)
FireplaceTrue
HeatingForced air
Remarks
Embrace the charm of country living with all the benefits of being in Fonthill. Located just a short walk to quaint downtown Fonthill, this 1 1/2-storey, 3-bedroom, 2.5 bathroom home is situated on a large lot picturesque lot. As you enter the home you are immediately welcomed into a large foyer opening onto the main living room with large windows, beautiful gas fireplace and walnut finished beams. The dining and kitchen space is bright, featuring quartz countertops, tile backsplash, professional gas stove/oven, and coffee bar (with water line). The lower level includes a separate entry, with potential for an in-law suite, privacy for teenagers or a rental option for added income. The upstairs features 3 bedrooms and a refinished 4 piece bathroom. The 2-car garage/workshop, complete with gas and electricity also has a complete basement that could be used in a multitude of ways. Appreciate the proximity to numerous amenities, this property seamlessly blends comfort, convenience and lifestyle. Home has been refinished by the owner/occupant in the past four years. New flooring, plumbing, layout, kitchen, bathrooms, cabinetry, front porch replaced, blown-in insulation in wall cavities, house wrap and Hardie Board Shakes around the whole house. Shingles 2013, and back deck 2019. This is a home you will want to see! (id:22211)
The listing data above is provided under copyright by the Canada Real Estate Association.
The listing data is deemed reliable but is not guaranteed accurate by Canada Real Estate Association nor RealMaster.
MLS®, REALTOR® & associated logos are trademarks of The Canadian Real Estate Association.
Location
Province:
Ontario
City:
Pelham
Community:
Fonthill
Room
Room
Level
Length
Width
Area
4pc Bathroom
Second
3.86
1.60
6.18
12'8'' x 5'3''
Bedroom
Second
2.92
3.66
10.69
9'7'' x 12'0''
Bedroom
Second
2.87
3.38
9.70
9'5'' x 11'1''
Primary Bedroom
Second
2.92
3.68
10.75
9'7'' x 12'1''
Storage
Bsmt
6.10
3.35
20.43
20' x 11'
Utility
Bsmt
3.17
4.19
13.28
10'5'' x 13'9''
3pc Bathroom
Bsmt
3.15
1.22
3.84
10'4'' x 4'
Recreation
Bsmt
6.48
4.60
29.81
21'3'' x 15'1''
2pc Bathroom
Main
NaN
Measurements not available
Mud
Main
2.95
3.86
11.39
9'8'' x 12'8''
Kitchen
Main
4.04
2.64
10.67
13'3'' x 8'8''
Dining
Main
4.04
3.00
12.12
13'3'' x 9'10''
Living
Main
4.57
5.61
25.64
15'0'' x 18'5''
Foyer
Main
3.66
2.13
7.80
12' x 7'
School Info
Private SchoolsK-8 Grades Only
Glynn A Green Public School
1353 Pelham St, Welland0.578 km
ElementaryMiddleEnglish
9-12 Grades Only
E.L. Crossley Secondary School
350 Hwy 20 W, Ridgeville2.282 km
SecondaryEnglish
K-8 Grades Only
St Alexander Catholic Elementary School
26 Hwy 20 E, Fonthill0.738 km
ElementaryMiddleEnglish
9-12 Grades Only
Notre Dame College School
64 Smith St, Welland5.914 km
SecondaryEnglish
1-8 Grades Only
Gordon Public School
468 Thorold Rd W, Welland4.398 km
ElementaryMiddleFrench Immersion Program
9-12 Grades Only
Welland Centennial
240 Thorold Rd, Welland4.703 km
SecondaryFrench Immersion Program
K-8 Grades Only
Alexander Kuska Catholic Elementary School
333 Rice Rd, Welland3.219 km
ElementaryMiddleFrench Immersion Program
9-12 Grades Only
Notre Dame College School
64 Smith St, Welland5.914 km
SecondaryFrench Immersion Program

