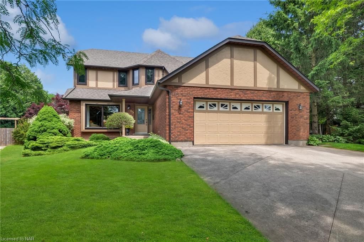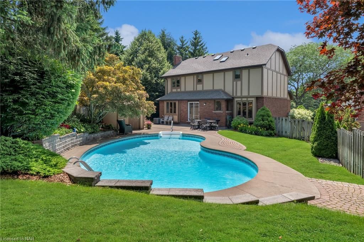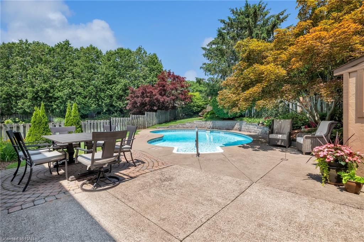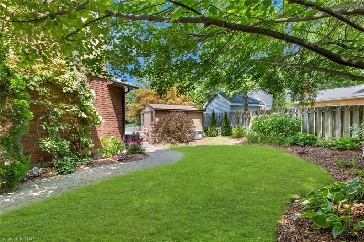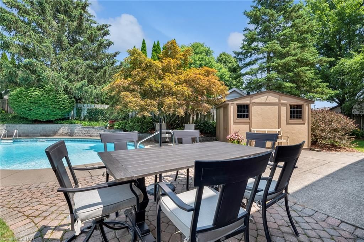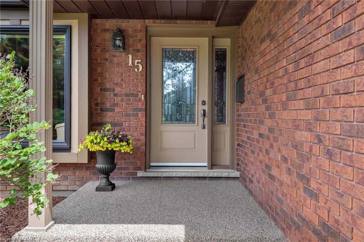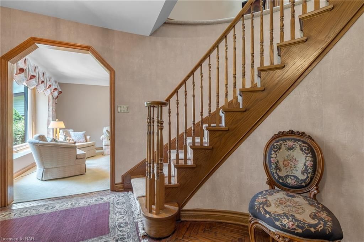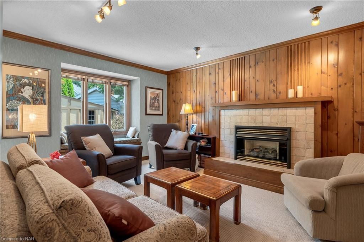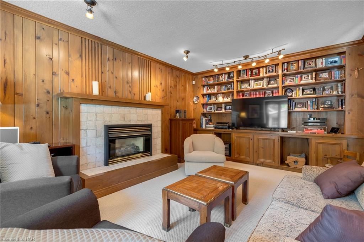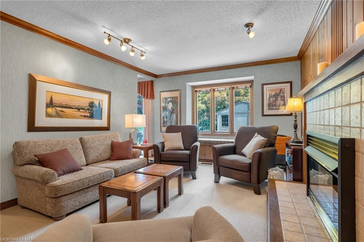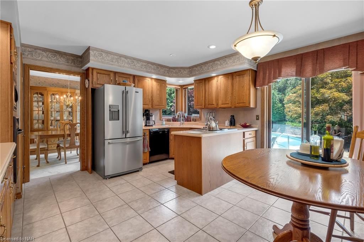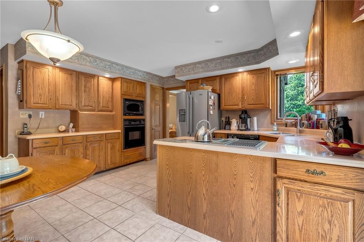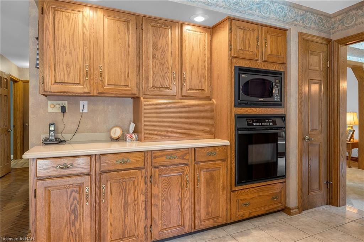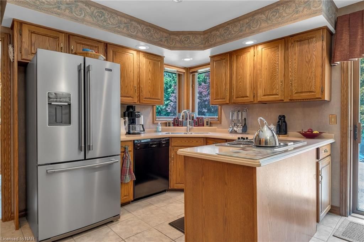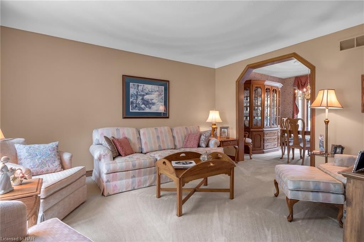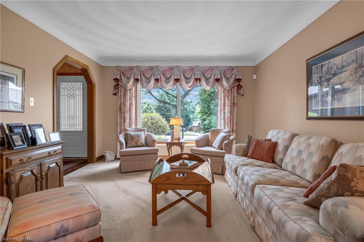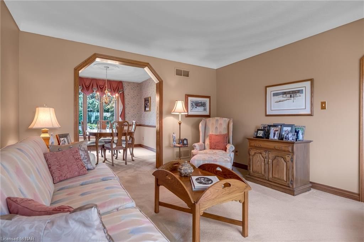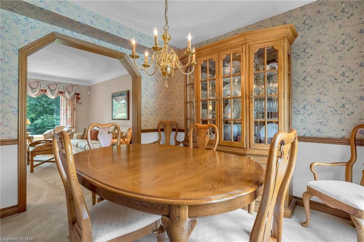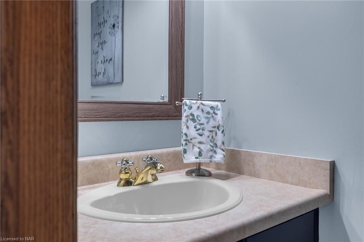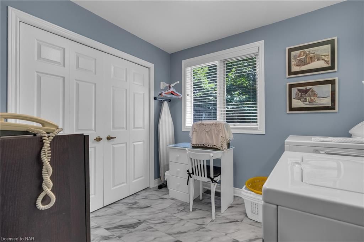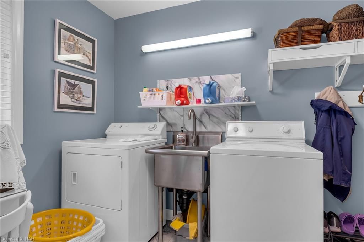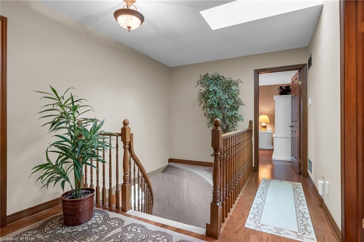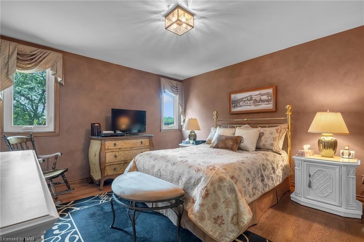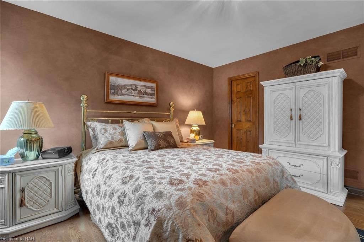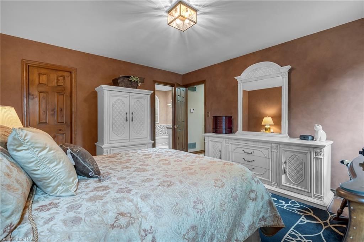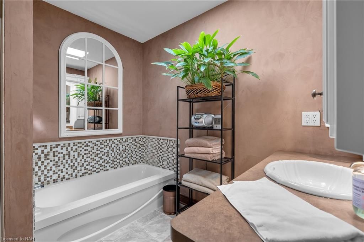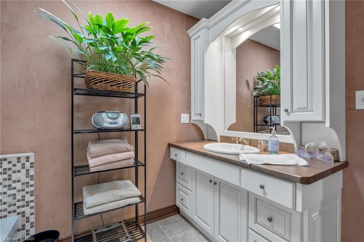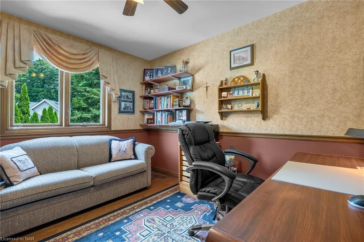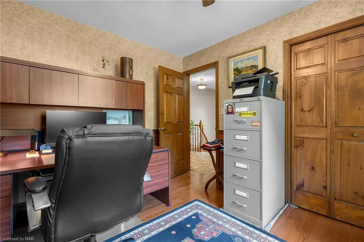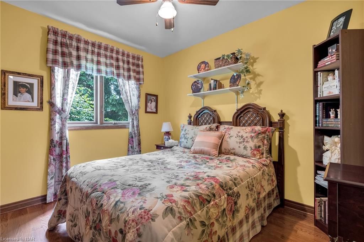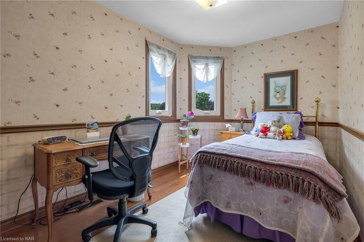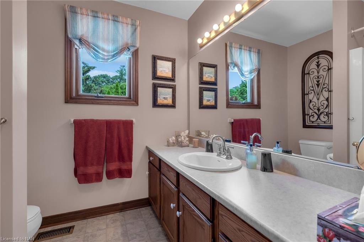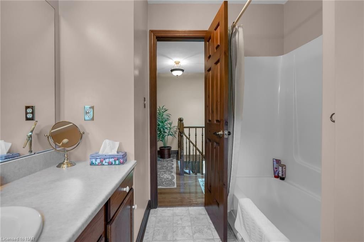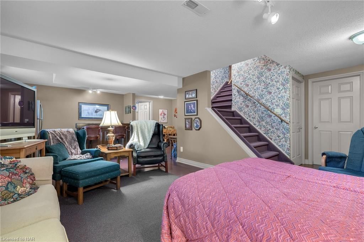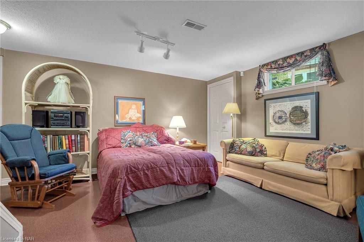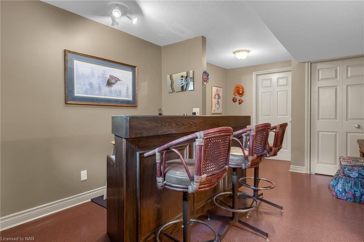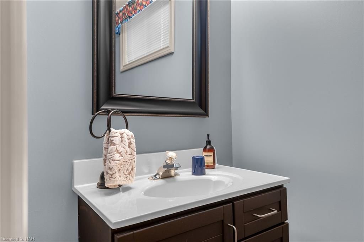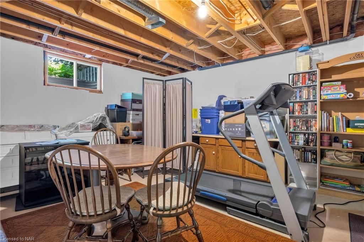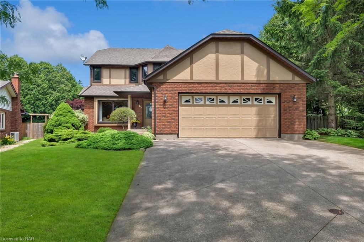- Ontario
- Pelham
15 Kathy Crt
SoldCAD$xxx,xxx
CAD$999,000 Asking price
15 Kathy CourtPelham, Ontario, L0S1E2
Sold
446(2+4)
Listing information last updated on Thu Sep 14 2023 15:14:59 GMT-0400 (Eastern Daylight Time)

Open Map
Log in to view more information
Go To LoginSummary
IDX6642206
StatusSold
Possession60-89 Days
Brokered ByROYAL LEPAGE NRC REALTY
TypeResidential House,Detached
Age 31-50
Lot Size57 * 152 Feet
Land Size8664 ft²
RoomsBed:4,Kitchen:1,Bath:4
Parking2 (6) Attached +4
Virtual Tour
Detail
Building
Architectural Style2-Storey
Property FeaturesPlace Of Worship,School,Wooded/Treed
Rooms Above Grade16
Heat SourceGas
Heat TypeForced Air
WaterMunicipal
Laundry LevelMain Level
Other StructuresGarden Shed
Land
Lot Size Range Acres< .50
Parking
Parking FeaturesPrivate Double
Other
Den FamilyroomYes
Internet Entire Listing DisplayYes
SewerSewer
BasementFull,Partially Finished
PoolInground
FireplaceN
A/CCentral Air
HeatingForced Air
FurnishedNo
ExposureN
Remarks
Welcome to 15 Kathy Court! This 4 bedroom, 4 bathroom 2 Storey home with an oasis of a backyard is the one you have been waiting for! Nestled in a quiet court setting and surrounded by mature trees, this home offers an unbelievable amount of serenity. Step inside to find a large formal Living room, formal dining room with a view of the gorgeous backyard, a spacious eat in kitchen with oak cabinets, a 2 piece bathroom, main floor mud/laundry room and an incredibly warm and inviting family room complete with gas fireplace and rich wood built-in cabinetry. The second floor offers a large primary bedroom with it's own private ensuite bathroom, 3 additional bedrooms, another full 4 piece bathroom and hardwood flooring throughout. The home's basement has been finished to include a large rec room with bar, a 2 piece bathroom and plenty of storage/workshop space. Open the sliding door from the kitchen and step into the backyard to find a stunning in ground pool surrounded by lush green lawns(with inground sprinkler system!) and landscaping - this is the yard you will never want to leave! Front windows replaced in 2023.
The listing data is provided under copyright by the Toronto Real Estate Board.
The listing data is deemed reliable but is not guaranteed accurate by the Toronto Real Estate Board nor RealMaster.
Location
Province:
Ontario
City:
Pelham
Crossroad:
Haist to Berkwood to Kathy
Room
Room
Level
Length
Width
Area
Living Room
Main
14.24
12.24
174.25
Kitchen
Main
14.01
14.50
203.15
Dining Room
Main
10.40
9.58
99.64
Family Room
Main
11.84
18.01
213.33
Laundry
Main
8.01
10.66
85.36
Bedroom
Second
10.01
12.24
122.46
Primary Bedroom
Second
12.66
14.07
178.24
Bedroom
Second
8.01
11.42
91.40
Bedroom
Second
10.01
8.23
82.40
Other
Basement
14.17
16.17
229.25
Recreation
Basement
25.00
12.07
301.84
School Info
Private SchoolsK-8 Grades Only
Ak Wigg Public School
1337 Haist St, Fonthill0.817 km
ElementaryMiddleEnglish
9-12 Grades Only
E.L. Crossley Secondary School
350 Hwy 20 W, Ridgeville2.161 km
SecondaryEnglish
K-8 Grades Only
St Alexander Catholic Elementary School
26 Hwy 20 E, Fonthill2.08 km
ElementaryMiddleEnglish
9-12 Grades Only
Notre Dame College School
64 Smith St, Welland5.182 km
SecondaryEnglish
9-12 Grades Only
Welland Centennial
240 Thorold Rd, Welland3.709 km
SecondaryFrench Immersion Program
K-8 Grades Only
Alexander Kuska Catholic Elementary School
333 Rice Rd, Welland2.483 km
ElementaryMiddleFrench Immersion Program
9-12 Grades Only
Notre Dame College School
64 Smith St, Welland5.182 km
SecondaryFrench Immersion Program

